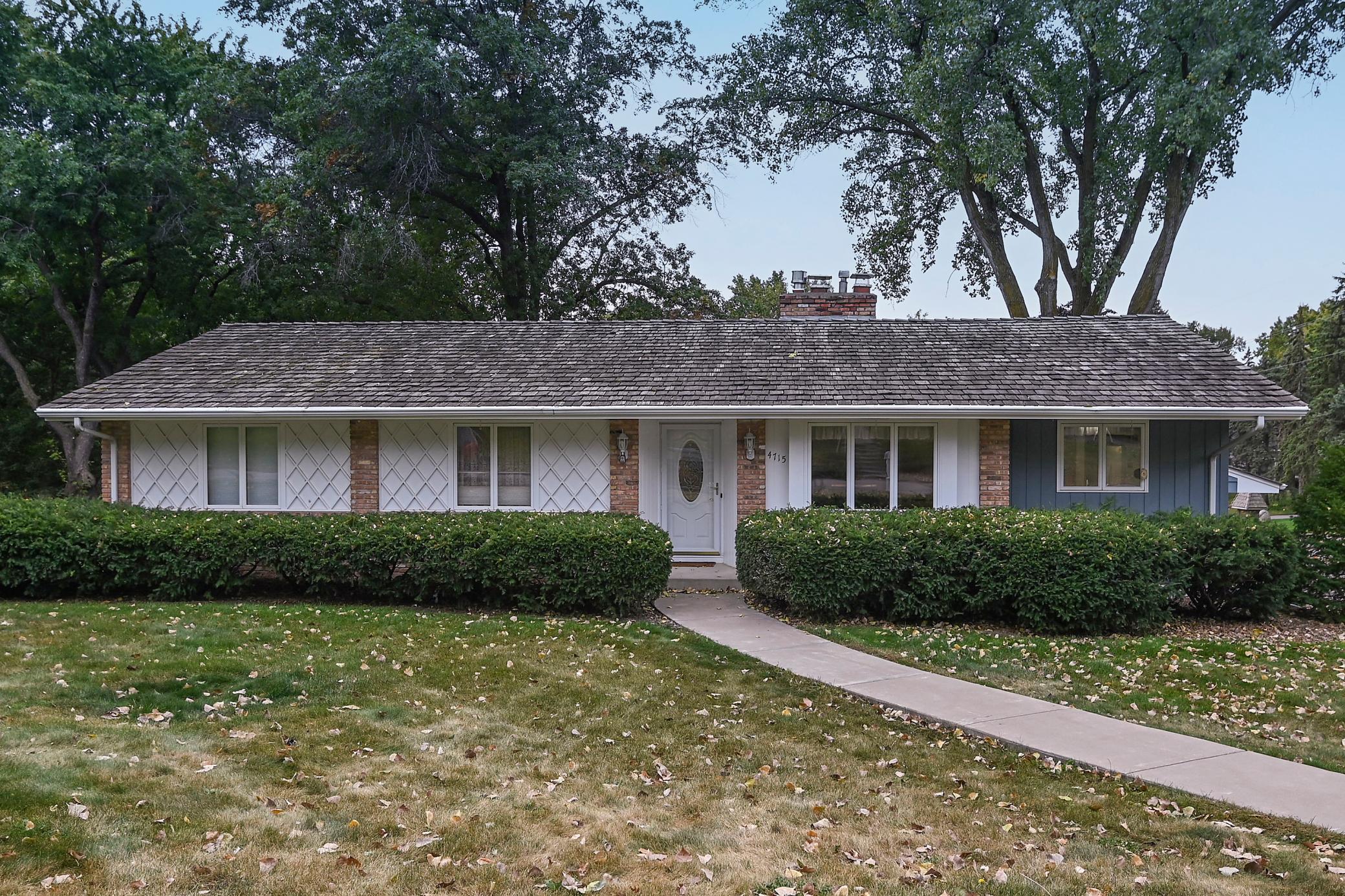4715 FOREST CIRCLE
4715 Forest Circle, Minnetonka, 55345, MN
-
Price: $590,000
-
Status type: For Sale
-
City: Minnetonka
-
Neighborhood: Forest Hills 6th Add
Bedrooms: 4
Property Size :3143
-
Listing Agent: NST19603,NST42569
-
Property type : Single Family Residence
-
Zip code: 55345
-
Street: 4715 Forest Circle
-
Street: 4715 Forest Circle
Bathrooms: 3
Year: 1964
Listing Brokerage: RE/MAX Advantage Plus
FEATURES
- Range
- Refrigerator
- Washer
- Dryer
- Microwave
- Dishwasher
- Water Softener Owned
- Disposal
- Freezer
- Humidifier
- Water Filtration System
- Gas Water Heater
DETAILS
Mid century walkout rambler located in a very convenient Minnetonka location. Offering 3 br's on the main level with hardwood floors in the bedrooms, living and dining rooms, The kitchen and bathrooms have been updated. The primary bedroom is spacious and offers a private bathroom There's a cozy breakfast area with a brick fireplace. A 2nd brick fireplace is in the living room and a gas fireplace is in the lower level walkout family room. The lower level bedroom offers a private 3/4 bath and could be perfect for family or guests. There is an additional flex family room that is very spacious and offers not only great storage but a cedar closet as well. The launder/mechanical room is good sized and offers more storage space. The family room walks out onto a large patio and a flat very usable lawn that can be easily fenced. The heated finished 2 car garage offers an epoxy floor and water. The yard has an irrigation system, mature landscaping and more. A quick closing is possible so you can enjoy the holidays in your new home.
INTERIOR
Bedrooms: 4
Fin ft² / Living Area: 3143 ft²
Below Ground Living: 1397ft²
Bathrooms: 3
Above Ground Living: 1746ft²
-
Basement Details: Block, Daylight/Lookout Windows, Finished, Full, Walkout,
Appliances Included:
-
- Range
- Refrigerator
- Washer
- Dryer
- Microwave
- Dishwasher
- Water Softener Owned
- Disposal
- Freezer
- Humidifier
- Water Filtration System
- Gas Water Heater
EXTERIOR
Air Conditioning: Central Air
Garage Spaces: 2
Construction Materials: N/A
Foundation Size: 1746ft²
Unit Amenities:
-
- Patio
- Kitchen Window
- Natural Woodwork
- Hardwood Floors
- Washer/Dryer Hookup
- In-Ground Sprinkler
- Cable
- Tile Floors
- Security Lights
- Main Floor Primary Bedroom
Heating System:
-
- Forced Air
ROOMS
| Main | Size | ft² |
|---|---|---|
| Living Room | 18 x 16 | 324 ft² |
| Kitchen | 13 x 11 | 169 ft² |
| Informal Dining Room | 13 x 12.6 | 162.5 ft² |
| Dining Room | 12 x 12 | 144 ft² |
| Bedroom 1 | 16 x 12 | 256 ft² |
| Bedroom 2 | 13 x 10 | 169 ft² |
| Bedroom 3 | 11 x 10.6 | 115.5 ft² |
| Garage | 21.6 x 21.6 | 462.25 ft² |
| Lower | Size | ft² |
|---|---|---|
| Family Room | 20 x 16 | 400 ft² |
| Family Room | 12 x 12 | 144 ft² |
| Flex Room | 31 x 15 | 961 ft² |
| Bedroom 4 | 16 x 16 | 256 ft² |
| Laundry | 15 x 12 | 225 ft² |
| Patio | 16 x 14 | 256 ft² |
LOT
Acres: N/A
Lot Size Dim.: 152 x 118 x 162 x 104
Longitude: 44.9175
Latitude: -93.4625
Zoning: Residential-Single Family
FINANCIAL & TAXES
Tax year: 2024
Tax annual amount: $5,852
MISCELLANEOUS
Fuel System: N/A
Sewer System: City Sewer/Connected
Water System: City Water/Connected
ADITIONAL INFORMATION
MLS#: NST7658830
Listing Brokerage: RE/MAX Advantage Plus

ID: 3448769
Published: October 04, 2024
Last Update: October 04, 2024
Views: 45






