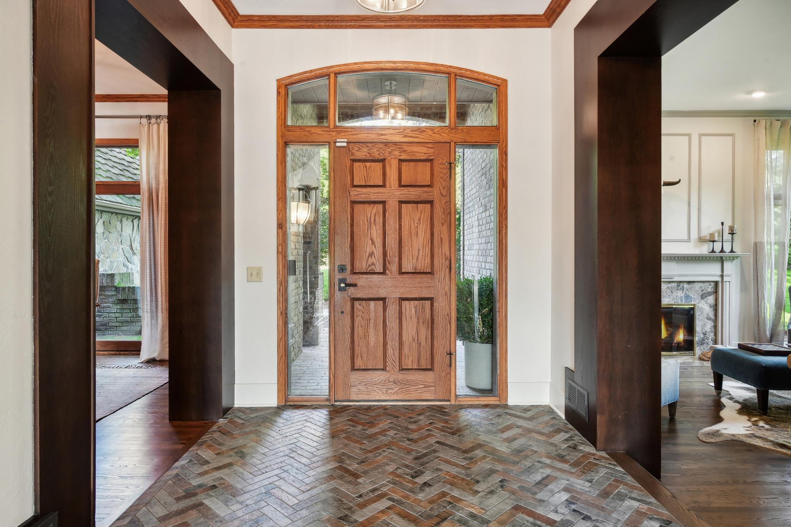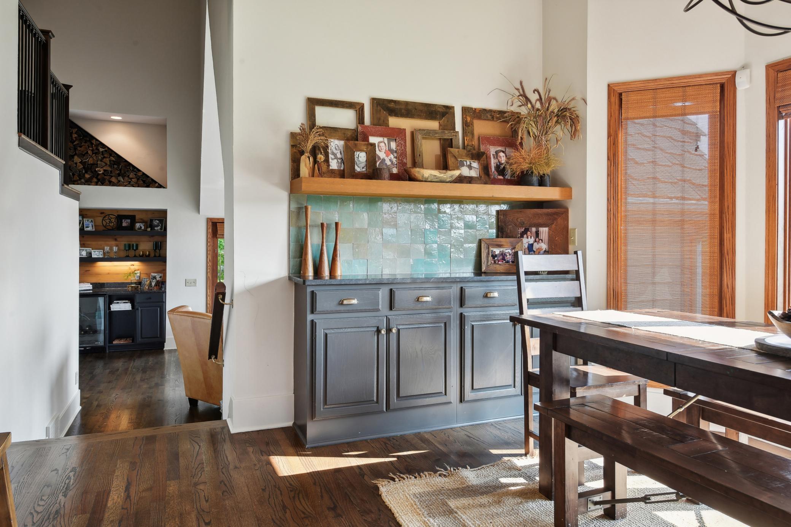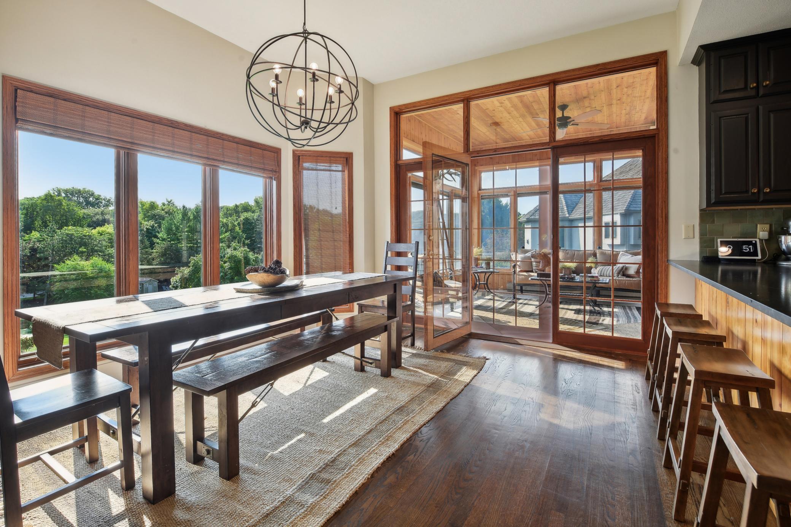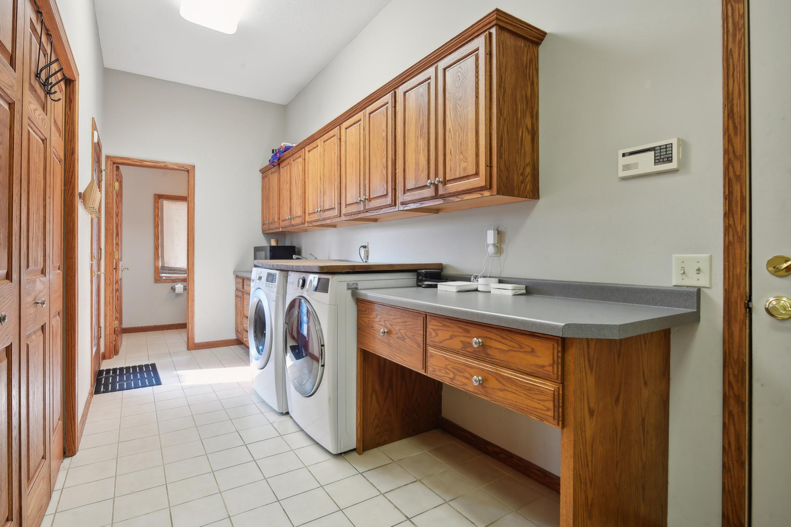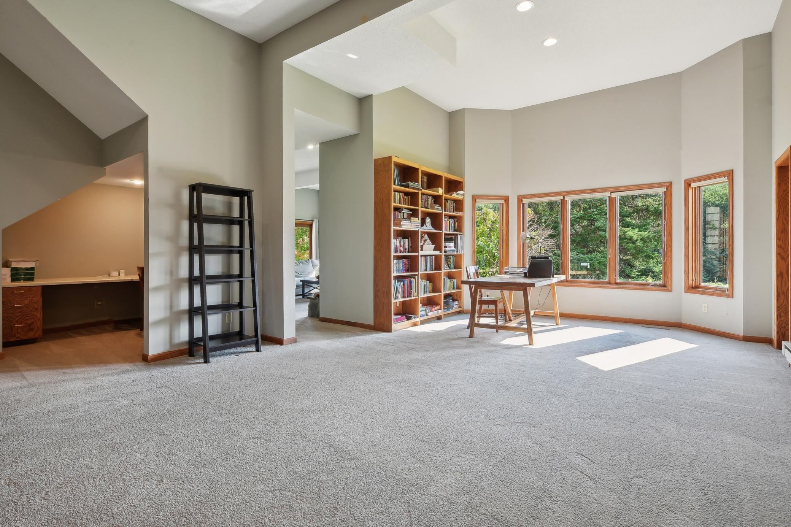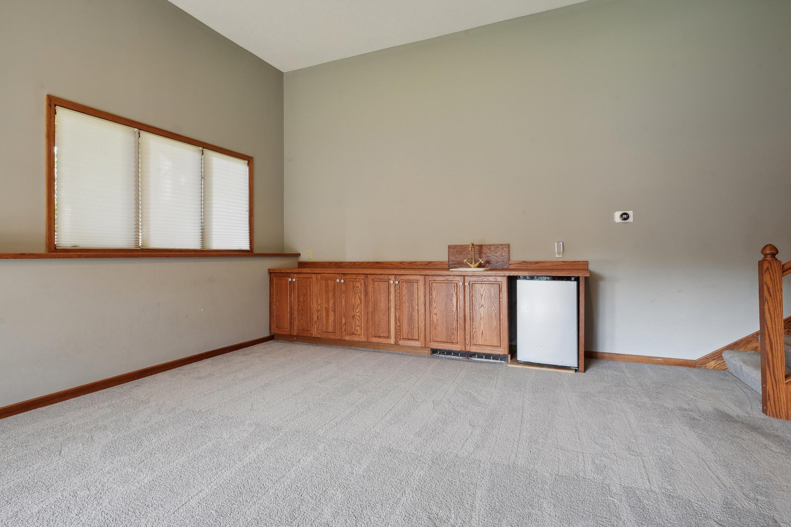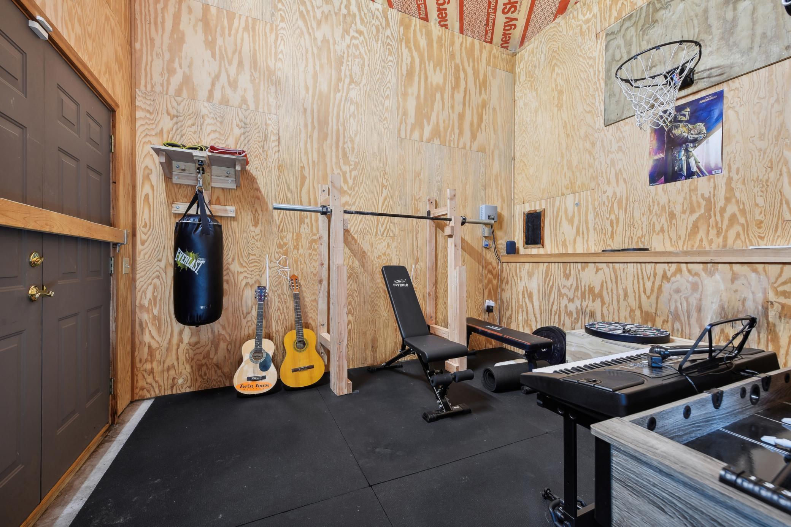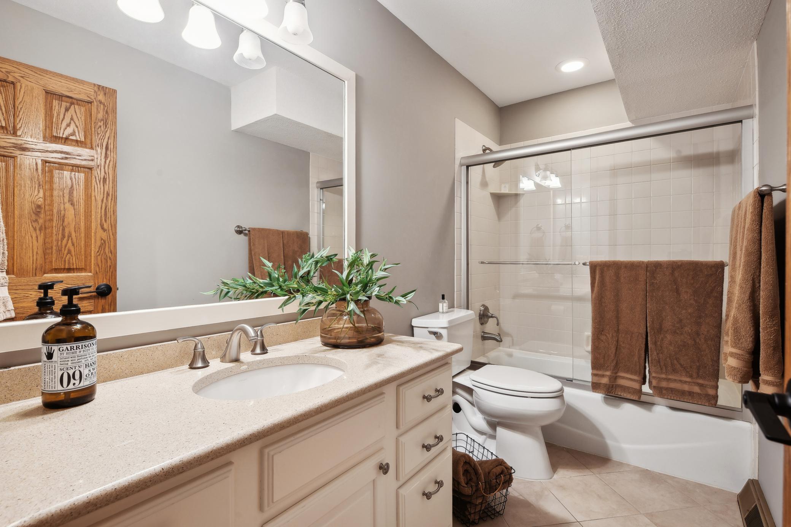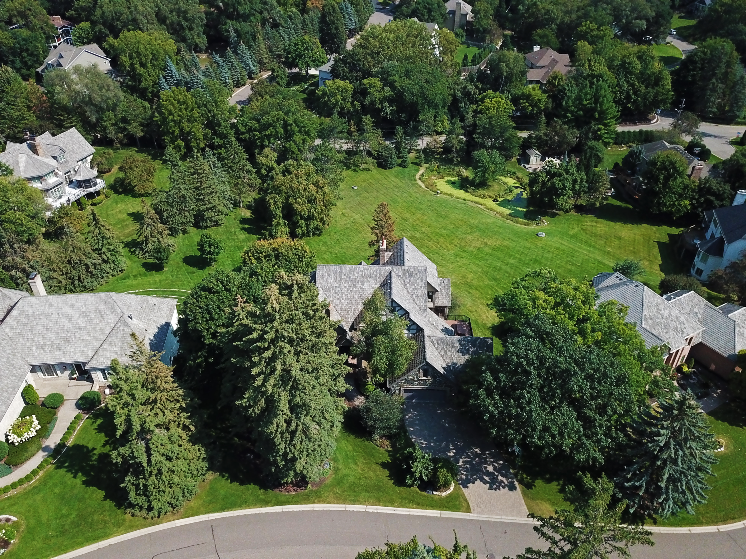4717 CHANTREY PLACE
4717 Chantrey Place, Minnetonka, 55345, MN
-
Price: $1,295,000
-
Status type: For Sale
-
City: Minnetonka
-
Neighborhood: Chantrey Wood
Bedrooms: 5
Property Size :5590
-
Listing Agent: NST18379,NST97076
-
Property type : Single Family Residence
-
Zip code: 55345
-
Street: 4717 Chantrey Place
-
Street: 4717 Chantrey Place
Bathrooms: 6
Year: 1989
Listing Brokerage: Lakes Sotheby's International Realty
FEATURES
- Refrigerator
- Washer
- Dryer
- Dishwasher
- Cooktop
- Wall Oven
- Trash Compactor
- Double Oven
- Wine Cooler
- Stainless Steel Appliances
- Chandelier
DETAILS
Discover the perfect blend of rustic charm and modern luxury in this stunning 5-bedroom, 6-bathroom Minnetonka home. With over 6,500 square feet, this retreat offers a welcoming atmosphere, reminiscent of a modern mountain lodge. The main level boasts a spacious layout with formal living and dining areas, a cozy den/office, a grand living room, a sun-soaked kitchen with informal dining space and a sunroom just off the dining room as well as an oversized mudroom and two powder rooms. Step outside to enjoy your choice of two decks, perfect for relaxing or entertaining. Sunlight pours through expansive windows, creating a warm and inviting ambiance throughout. Upstairs, four generously sized bedrooms, each with an en-suite bathroom, provide ample space for privacy and comfort. The lower level is designed for fun and relaxation with a family room, game room complete with a wet bar, a workout space, and the fifth bedroom and full bathroom —ideal for guests or extended family. Set on a sprawling, picturesque lot with a serene pond, this home offers peace and tranquility in every corner. Whether you're enjoying a quiet moment in the sunroom or hosting a lively gathering in the game room, this home provides the perfect setting for every occasion. Minutes from shopping, dining, and Lake Minnetonka this home is not to be missed!
INTERIOR
Bedrooms: 5
Fin ft² / Living Area: 5590 ft²
Below Ground Living: 1410ft²
Bathrooms: 6
Above Ground Living: 4180ft²
-
Basement Details: Finished, Full, Walkout,
Appliances Included:
-
- Refrigerator
- Washer
- Dryer
- Dishwasher
- Cooktop
- Wall Oven
- Trash Compactor
- Double Oven
- Wine Cooler
- Stainless Steel Appliances
- Chandelier
EXTERIOR
Air Conditioning: Central Air,Ductless Mini-Split
Garage Spaces: 3
Construction Materials: N/A
Foundation Size: 2355ft²
Unit Amenities:
-
- Patio
- Kitchen Window
- Deck
- Natural Woodwork
- Hardwood Floors
- Sun Room
- Vaulted Ceiling(s)
- Security System
- In-Ground Sprinkler
- Exercise Room
- Paneled Doors
- Panoramic View
- Kitchen Center Island
- French Doors
- Wet Bar
- Tile Floors
- Primary Bedroom Walk-In Closet
Heating System:
-
- Forced Air
- Fireplace(s)
ROOMS
| Main | Size | ft² |
|---|---|---|
| Foyer | 17x08 | 289 ft² |
| Sitting Room | 15x11 | 225 ft² |
| Dining Room | 14x12 | 196 ft² |
| Study | 14x13 | 196 ft² |
| Living Room | 20x16 | 400 ft² |
| Deck | 21x15 | 441 ft² |
| Kitchen | 16x13 | 256 ft² |
| Informal Dining Room | 15x12 | 225 ft² |
| Sun Room | 13x12 | 169 ft² |
| Deck | 20x16 | 400 ft² |
| Laundry | 18x06 | 324 ft² |
| Bathroom | 05x04 | 25 ft² |
| Bathroom | 06x04 | 36 ft² |
| Patio | 22x10 | 484 ft² |
| Garage | 36x23 | 1296 ft² |
| Upper | Size | ft² |
|---|---|---|
| Bedroom 1 | 27x16 | 729 ft² |
| Primary Bathroom | 17x11 | 289 ft² |
| Walk In Closet | 11x10 | 121 ft² |
| Bedroom 2 | 15x13 | 225 ft² |
| Bathroom | 10x05 | 100 ft² |
| Bedroom 3 | 15x12 | 225 ft² |
| Bedroom 4 | 13x12 | 169 ft² |
| Bathroom | 07x05 | 49 ft² |
| Lower | Size | ft² |
|---|---|---|
| Family Room | 20x16 | 400 ft² |
| Bedroom 5 | 13x13 | 169 ft² |
| Bathroom | 10x05 | 100 ft² |
| Game Room | 26x16 | 676 ft² |
| Exercise Room | 13x13 | 169 ft² |
| Storage | 17x14 | 289 ft² |
| Utility Room | 40x10 | 1600 ft² |
| Patio | 21x15 | 441 ft² |
LOT
Acres: N/A
Lot Size Dim.: 121x239x70x240
Longitude: 44.9173
Latitude: -93.4765
Zoning: Residential-Single Family
FINANCIAL & TAXES
Tax year: 2024
Tax annual amount: $12,762
MISCELLANEOUS
Fuel System: N/A
Sewer System: City Sewer/Connected
Water System: City Water/Connected
ADITIONAL INFORMATION
MLS#: NST7644481
Listing Brokerage: Lakes Sotheby's International Realty

ID: 3381290
Published: September 09, 2024
Last Update: September 09, 2024
Views: 51








