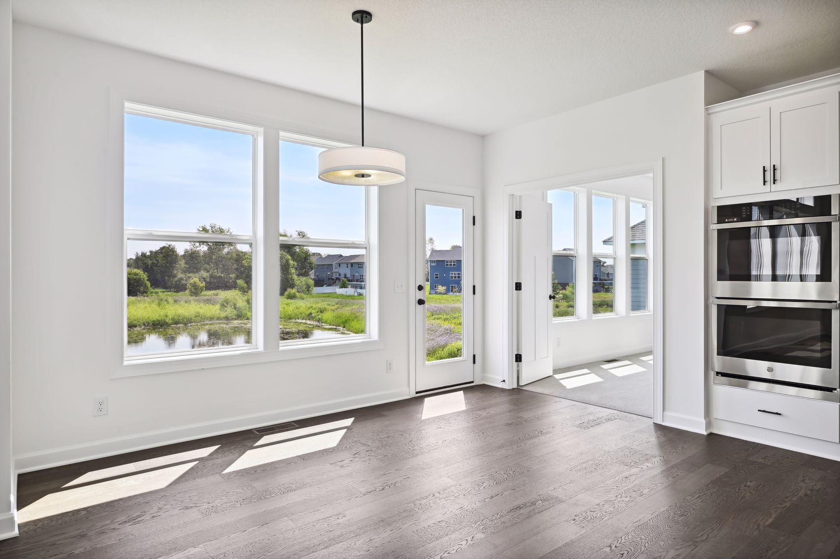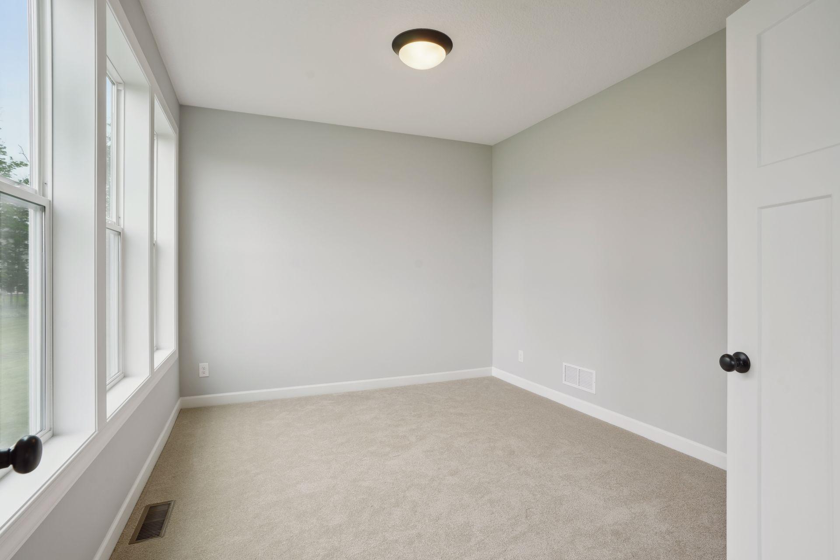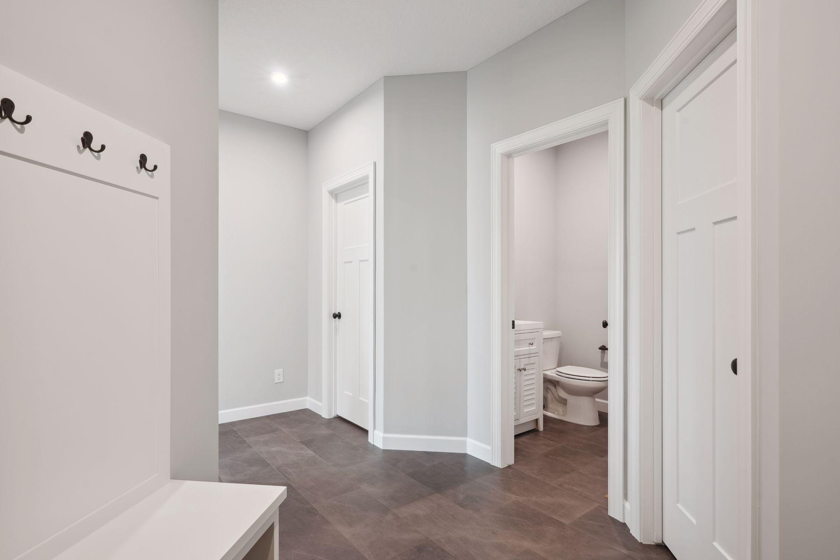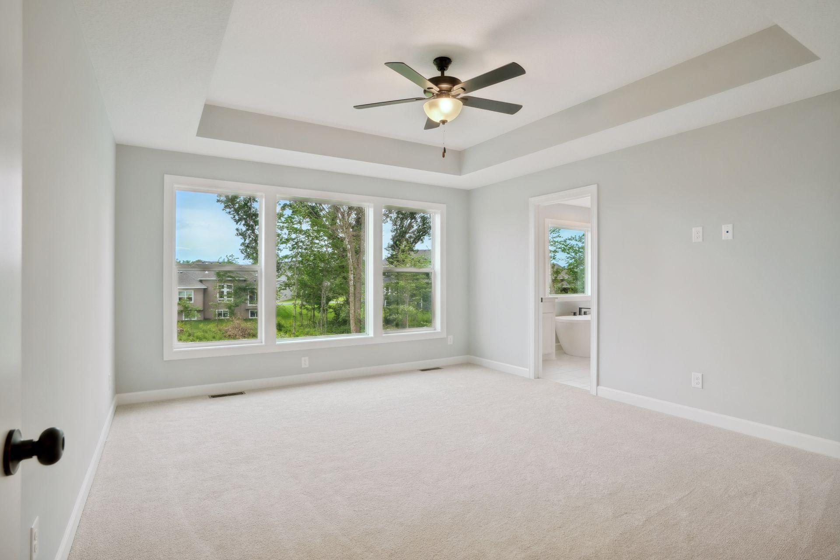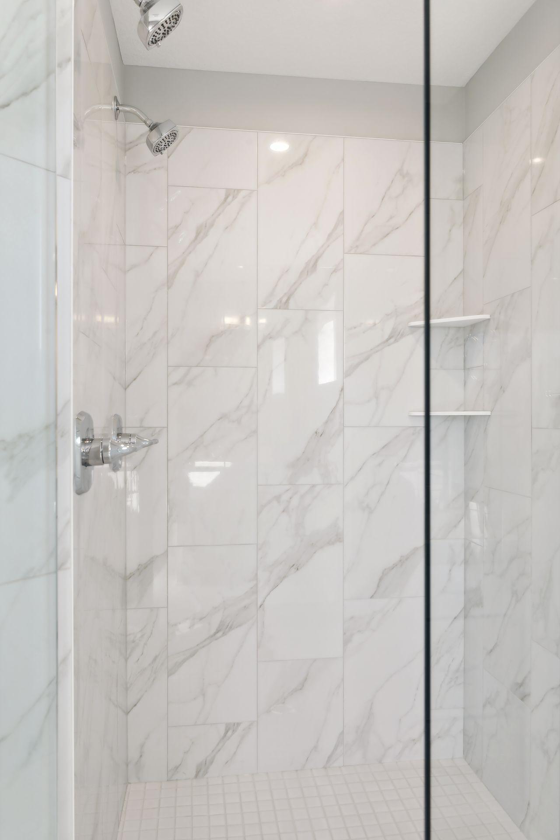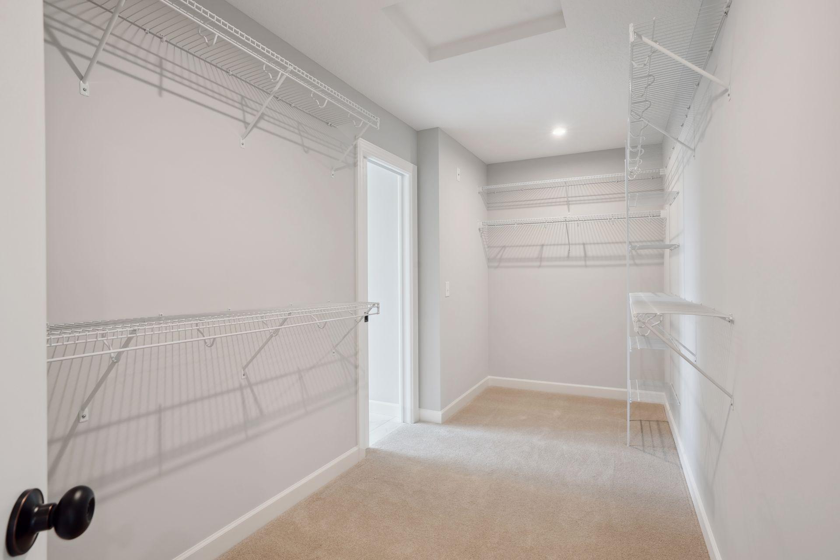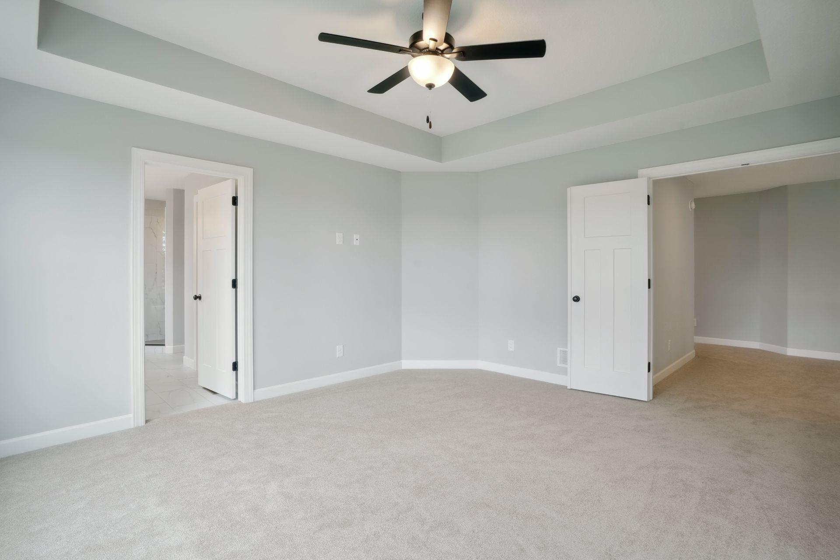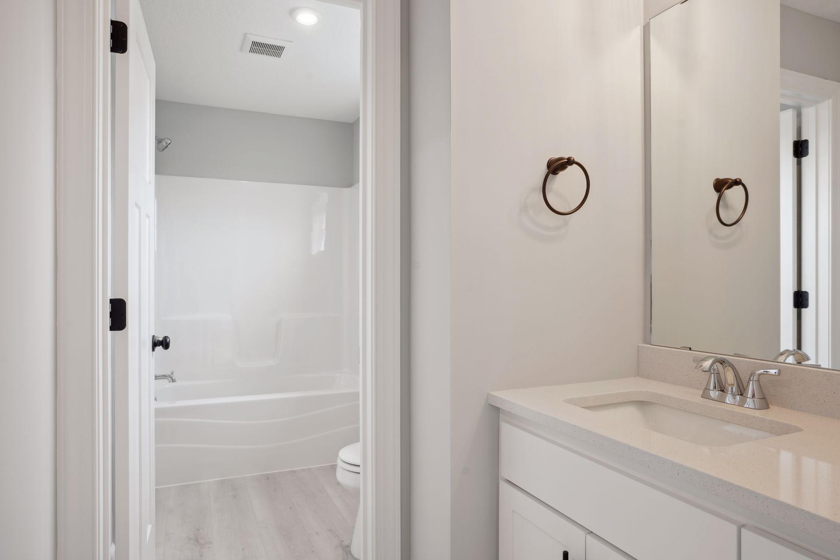4719 131ST AVE NE
4719 131st Ave NE , Blaine, 55449, MN
-
Property type : Single Family Residence
-
Zip code: 55449
-
Street: 4719 131st Ave NE
-
Street: 4719 131st Ave NE
Bathrooms: 5
Year: 2024
Listing Brokerage: RE/MAX Results
FEATURES
- Refrigerator
- Washer
- Dryer
- Microwave
- Exhaust Fan
- Dishwasher
- Disposal
- Cooktop
- Wall Oven
- Air-To-Air Exchanger
- Gas Water Heater
- Double Oven
- Stainless Steel Appliances
DETAILS
The Vail is designed for today's active lifestyle. Constructed with attention to detail, quality craftsmanship, distinctive character & exceptional design. This home features 7 beds, 5 bats, 3 car garage, mudroom with walk in closet and built in bench, spacious kitchen with custom cabinetry, double ovens, cooktop with range hood, large pantry, sunroom, home office, custom fireplace with built in. Upper level has 4 bedrooms, owner's suite with free standing tub and walk in shower, oversized owner's closet adjoins laundry room, complete with folding area and sink. Bedrooms 2 & 3 are joined by full jack and jill bath, bedroom 4 has private 3/4 bath. Basement is finished with huge family room, 3 more bedrooms and 3/4 bath. Landscaping included- a turn key home!
INTERIOR
Bedrooms: 7
Fin ft² / Living Area: 4442 ft²
Below Ground Living: 1361ft²
Bathrooms: 5
Above Ground Living: 3081ft²
-
Basement Details: Finished, Full, Concrete, Walkout,
Appliances Included:
-
- Refrigerator
- Washer
- Dryer
- Microwave
- Exhaust Fan
- Dishwasher
- Disposal
- Cooktop
- Wall Oven
- Air-To-Air Exchanger
- Gas Water Heater
- Double Oven
- Stainless Steel Appliances
EXTERIOR
Air Conditioning: Central Air
Garage Spaces: 3
Construction Materials: N/A
Foundation Size: 1361ft²
Unit Amenities:
-
- Porch
- Hardwood Floors
- Sun Room
- Ceiling Fan(s)
- Walk-In Closet
- In-Ground Sprinkler
- Exercise Room
- Paneled Doors
- Kitchen Center Island
- French Doors
- Tile Floors
Heating System:
-
- Forced Air
- Fireplace(s)
ROOMS
| Main | Size | ft² |
|---|---|---|
| Living Room | 18x17 | 324 ft² |
| Dining Room | 13x9 | 169 ft² |
| Kitchen | 18x14 | 324 ft² |
| Sun Room | 14x12 | 196 ft² |
| Study | 11x11 | 121 ft² |
| Informal Dining Room | 14x8 | 196 ft² |
| Lower | Size | ft² |
|---|---|---|
| Family Room | 35x20 | 1225 ft² |
| Bedroom 5 | 15x11 | 225 ft² |
| Bedroom 6 | 18x12 | 324 ft² |
| Upper | Size | ft² |
|---|---|---|
| Bedroom 1 | 16x14 | 256 ft² |
| Bedroom 2 | 13x13 | 169 ft² |
| Bedroom 3 | 14x12 | 196 ft² |
| Bedroom 4 | 14x13 | 196 ft² |
LOT
Acres: N/A
Lot Size Dim.: irregular
Longitude: 45.2081
Latitude: -93.1495
Zoning: Residential-Single Family
FINANCIAL & TAXES
Tax year: 2024
Tax annual amount: $500
MISCELLANEOUS
Fuel System: N/A
Sewer System: City Sewer/Connected
Water System: City Water/Connected
ADITIONAL INFORMATION
MLS#: NST7611500
Listing Brokerage: RE/MAX Results

ID: 3083327
Published: June 24, 2024
Last Update: June 24, 2024
Views: 56





