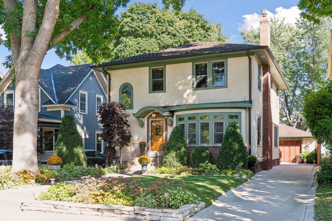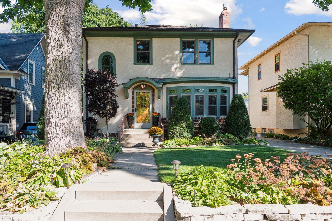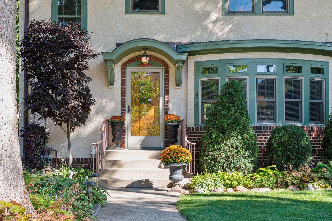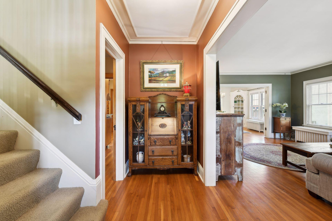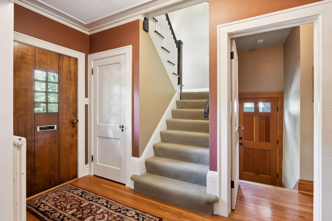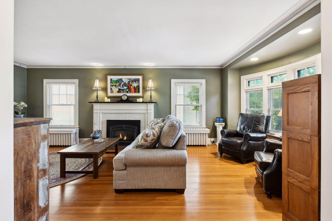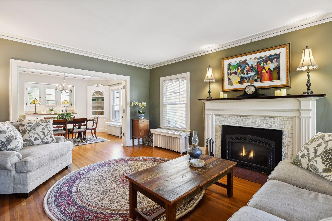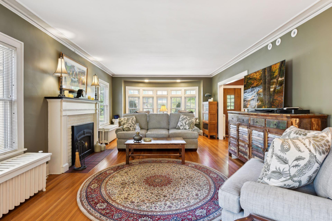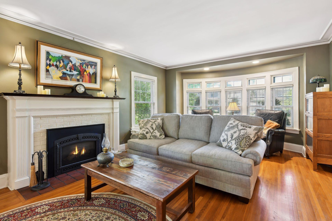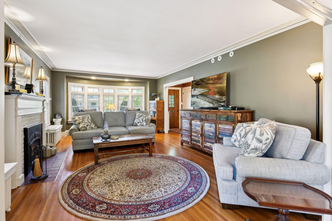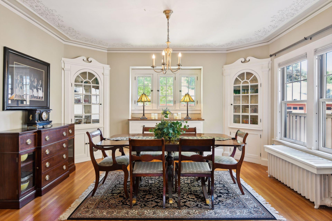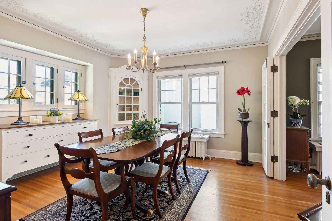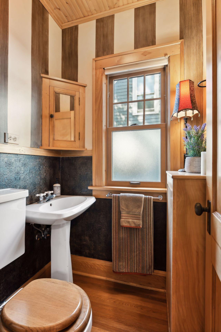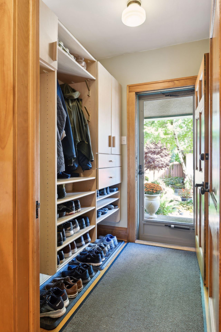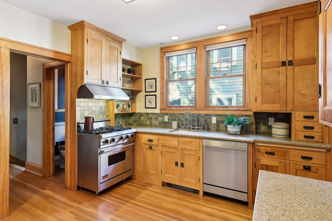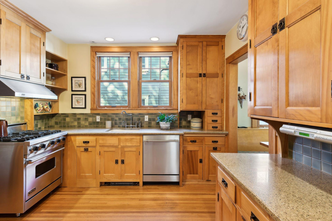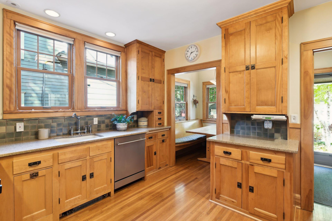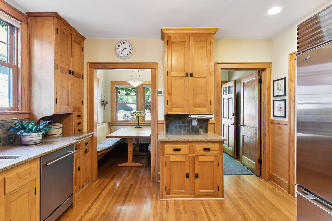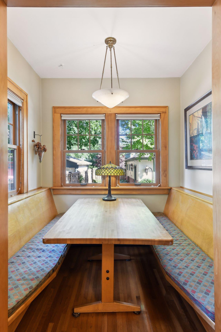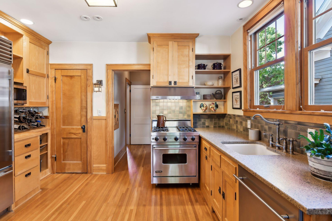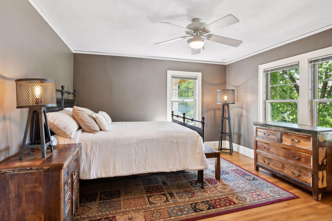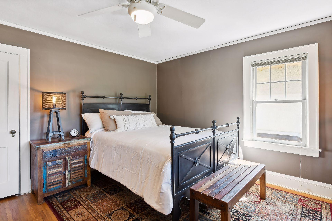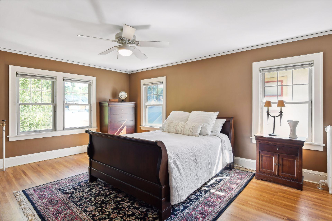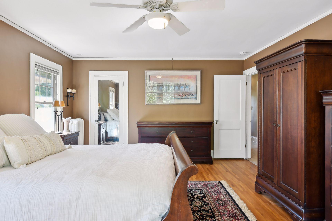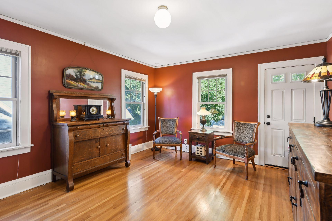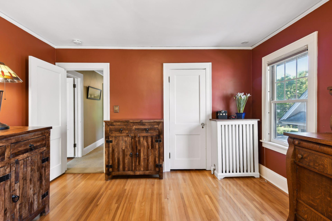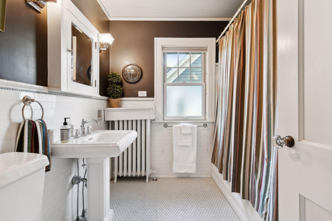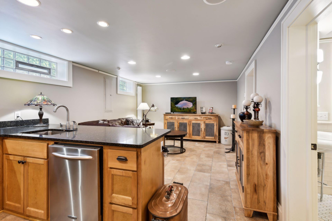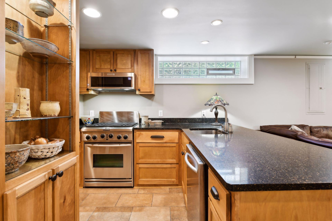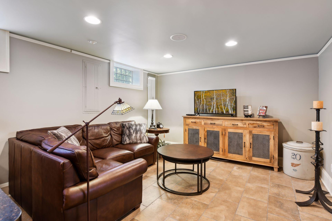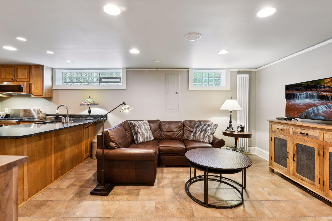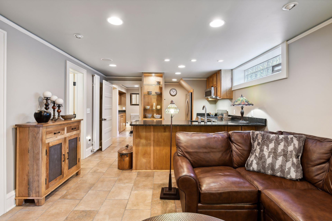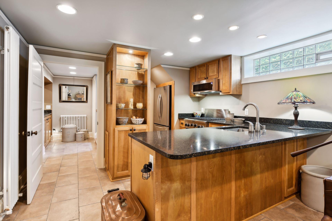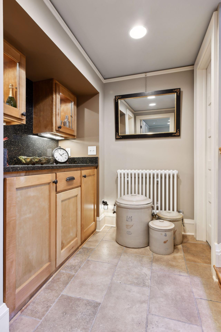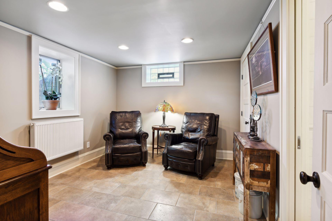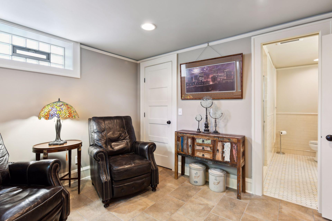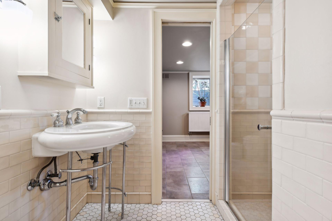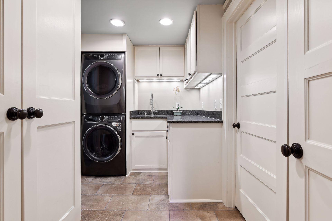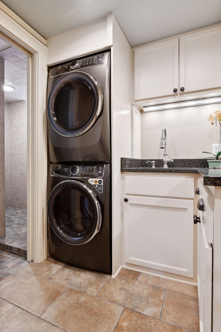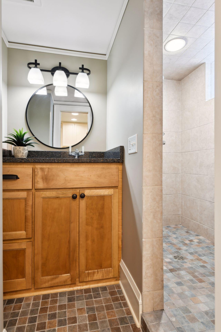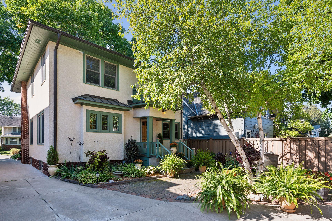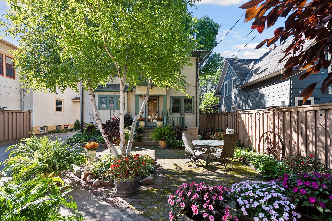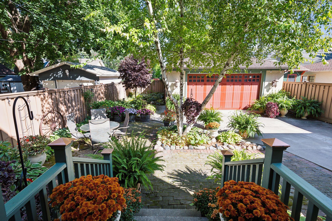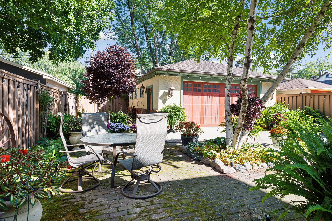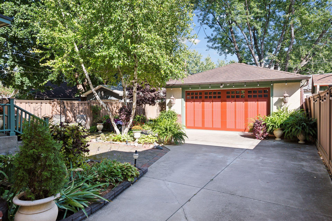4721 COLFAX AVENUE
4721 Colfax Avenue, Minneapolis, 55419, MN
-
Price: $879,900
-
Status type: For Sale
-
City: Minneapolis
-
Neighborhood: Lynnhurst
Bedrooms: 4
Property Size :2618
-
Listing Agent: NST16631,NST45458
-
Property type : Single Family Residence
-
Zip code: 55419
-
Street: 4721 Colfax Avenue
-
Street: 4721 Colfax Avenue
Bathrooms: 4
Year: 1924
Listing Brokerage: The Realty House
FEATURES
- Range
- Refrigerator
- Washer
- Dryer
- Microwave
- Dishwasher
- Disposal
- Gas Water Heater
DETAILS
Exceptional home on a lovely tree-lined street, walking distance to Lake Harriet. From its storybook curb appeal to its warm inviting interior, this home will not disappoint. The sun-filled spaces immediately greet you upon entry with a spacious foyer, large living room with a gas fireplace, formal dining room with built-ins, convenient main level ½ bath, chef's kitchen complete with pantry and built in eating area. The upper level has 3 spacious bedrooms and a full bath. The lower level is completely finished with a family room, full kitchen, Cambria countertops throughout, 4th bedroom, 3/4 bath, a second luxury shower, bar area and custom laundry room. The lower level could be used as designed or with the addition of a door it could be converted to an air bnb/separated living. The fenced, private backyard is perfect for outdoor entertainment. Absolutely no detail of this home has been overlooked and is completely move in ready. A small list of projects-new oversized garage that precisely matches the house, copper gutters, Anderson renewal windows, central AC, finished lower level, state of the art boiler system, etc. Move in and enjoy the holidays in this very special, one-of-a-kind home.
INTERIOR
Bedrooms: 4
Fin ft² / Living Area: 2618 ft²
Below Ground Living: 578ft²
Bathrooms: 4
Above Ground Living: 2040ft²
-
Basement Details: Block, Finished,
Appliances Included:
-
- Range
- Refrigerator
- Washer
- Dryer
- Microwave
- Dishwasher
- Disposal
- Gas Water Heater
EXTERIOR
Air Conditioning: Central Air
Garage Spaces: 2
Construction Materials: N/A
Foundation Size: 1032ft²
Unit Amenities:
-
- Patio
- Kitchen Window
- Natural Woodwork
- Hardwood Floors
- Ceiling Fan(s)
- Washer/Dryer Hookup
- In-Ground Sprinkler
- Paneled Doors
- French Doors
- Tile Floors
- Primary Bedroom Walk-In Closet
Heating System:
-
- Hot Water
- Radiant
- Boiler
ROOMS
| Main | Size | ft² |
|---|---|---|
| Living Room | 21x14 | 441 ft² |
| Dining Room | 14x12 | 196 ft² |
| Kitchen | 12x11 | 144 ft² |
| Bedroom 1 | 18x14 | 324 ft² |
| Bedroom 2 | 14x13 | 196 ft² |
| Bedroom 3 | 14x12 | 196 ft² |
| Informal Dining Room | 7x7 | 49 ft² |
| Lower | Size | ft² |
|---|---|---|
| Bedroom 4 | 12.5x10 | 155.21 ft² |
| Kitchen- 2nd | 13x8 | 169 ft² |
| Living Room | 12.9x12 | 164.48 ft² |
| Laundry | 11.6x6.6 | 74.75 ft² |
LOT
Acres: N/A
Lot Size Dim.: 40x135
Longitude: 44.9171
Latitude: -93.2917
Zoning: Residential-Single Family
FINANCIAL & TAXES
Tax year: 2024
Tax annual amount: $10,361
MISCELLANEOUS
Fuel System: N/A
Sewer System: City Sewer/Connected
Water System: City Water/Connected
ADITIONAL INFORMATION
MLS#: NST7653074
Listing Brokerage: The Realty House

ID: 3440702
Published: September 27, 2024
Last Update: September 27, 2024
Views: 23


