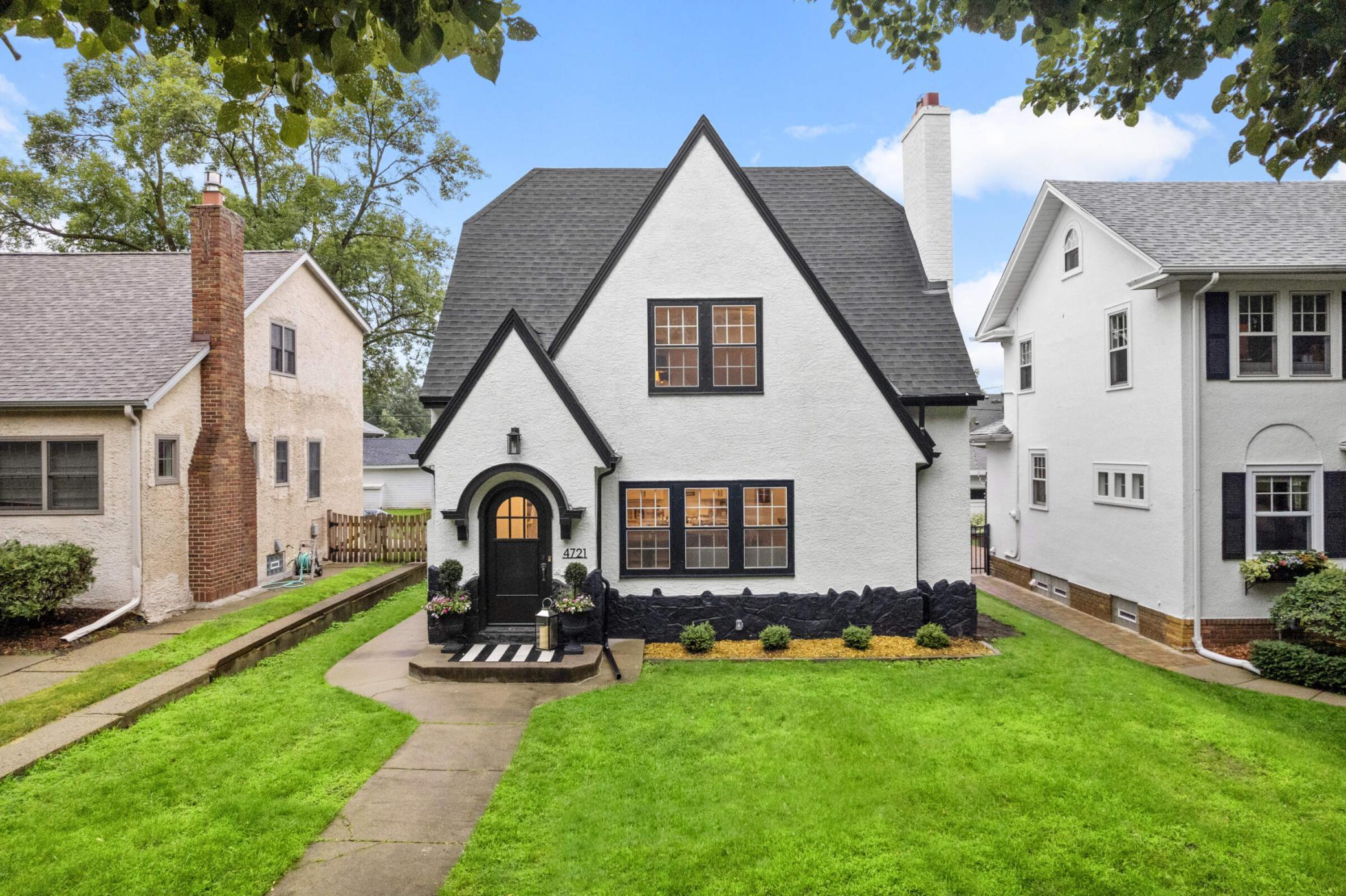4721 EWING AVENUE
4721 Ewing Avenue, Minneapolis, 55410, MN
-
Price: $925,000
-
Status type: For Sale
-
City: Minneapolis
-
Neighborhood: Fulton
Bedrooms: 4
Property Size :2636
-
Listing Agent: NST26146,NST86704
-
Property type : Single Family Residence
-
Zip code: 55410
-
Street: 4721 Ewing Avenue
-
Street: 4721 Ewing Avenue
Bathrooms: 3
Year: 1927
Listing Brokerage: Exp Realty, LLC.
FEATURES
- Range
- Refrigerator
- Washer
- Dryer
- Microwave
- Dishwasher
- Disposal
- Stainless Steel Appliances
DETAILS
Located in the heart of Linden Hills/Fulton neighborhood, this fully remodeled home is a true gem. Boasting 4 bedrooms and 3 bathrooms spread over 2600 sq ft, it offers spacious and luxurious living. A rare feature is the main level primary suite with a walk-in closet. The interior is adorned with white cabinets, trim, and doors, complemented by granite counters and stainless steel appliances in the kitchen. Bathrooms are elegantly tiled, and the hardwood floors have been freshly redone. Recent updates include a new AC system and an updated boiler. The main living area features an inviting fireplace, perfect for cozy evenings. Outside, the backyard offers a generous deck ideal for entertaining, along with a large 2-car garage. Enjoy the convenience of walking distance to 50th and France, Lake Harriet, and Lake Bde Maka Saka, making this home not just beautiful but perfectly situated for enjoying the best of the area.
INTERIOR
Bedrooms: 4
Fin ft² / Living Area: 2636 ft²
Below Ground Living: 760ft²
Bathrooms: 3
Above Ground Living: 1876ft²
-
Basement Details: Finished, Full,
Appliances Included:
-
- Range
- Refrigerator
- Washer
- Dryer
- Microwave
- Dishwasher
- Disposal
- Stainless Steel Appliances
EXTERIOR
Air Conditioning: Central Air
Garage Spaces: 2
Construction Materials: N/A
Foundation Size: 1181ft²
Unit Amenities:
-
- Deck
- Porch
- Hardwood Floors
- Kitchen Center Island
- Wet Bar
- Primary Bedroom Walk-In Closet
Heating System:
-
- Baseboard
- Boiler
LOT
Acres: N/A
Lot Size Dim.: N/A
Longitude: 44.9172
Latitude: -93.3274
Zoning: Residential-Single Family
FINANCIAL & TAXES
Tax year: 2023
Tax annual amount: $5,637
MISCELLANEOUS
Fuel System: N/A
Sewer System: City Sewer/Connected
Water System: City Water/Connected
ADITIONAL INFORMATION
MLS#: NST7615885
Listing Brokerage: Exp Realty, LLC.

ID: 3127633
Published: July 05, 2024
Last Update: July 05, 2024
Views: 8














































