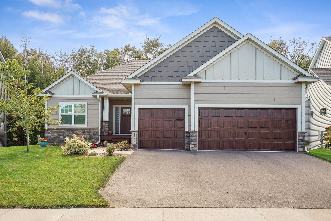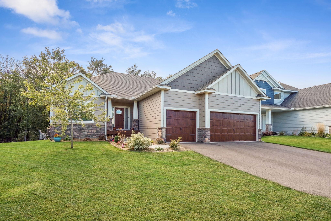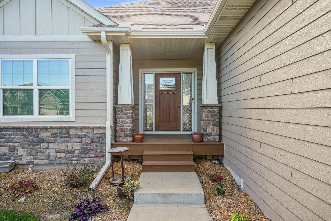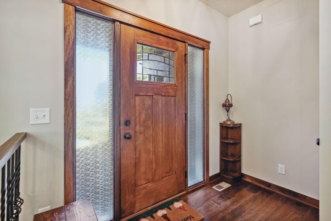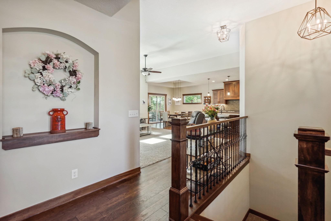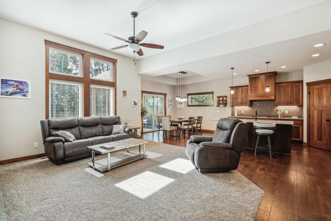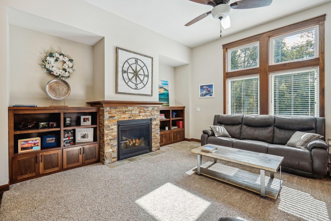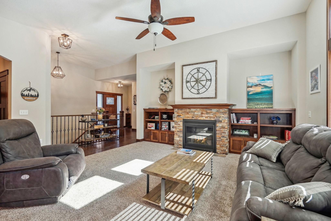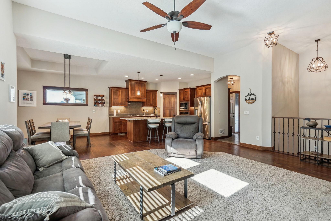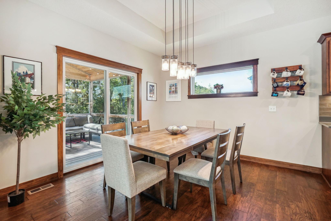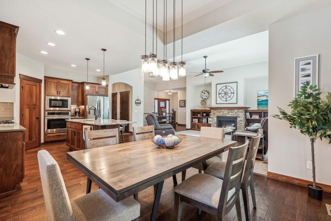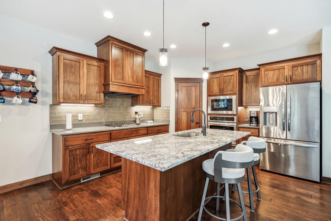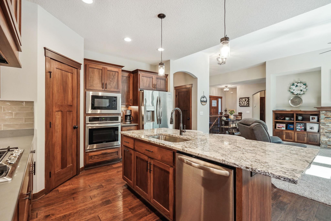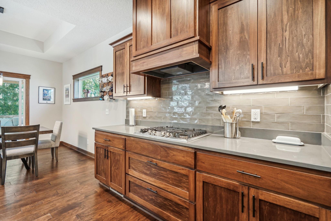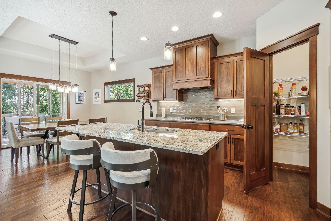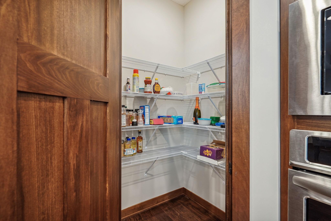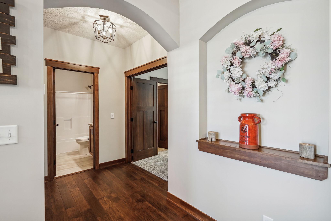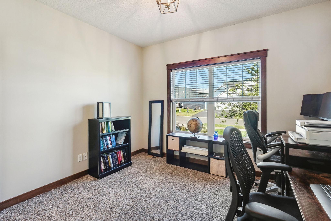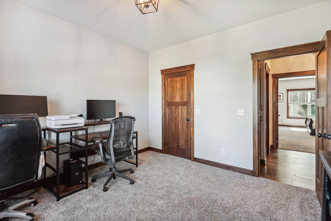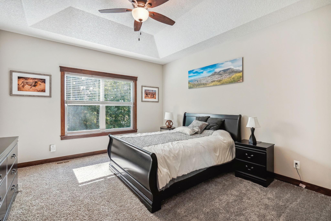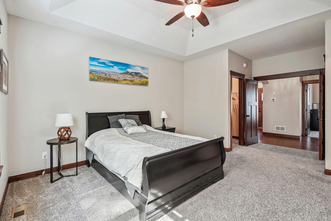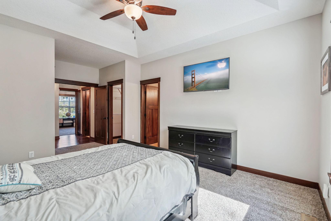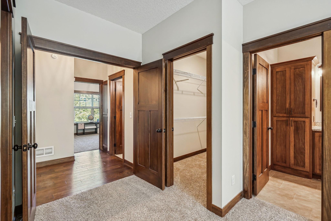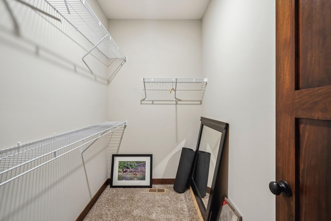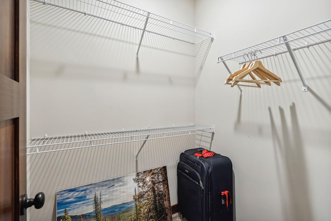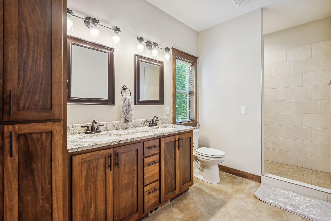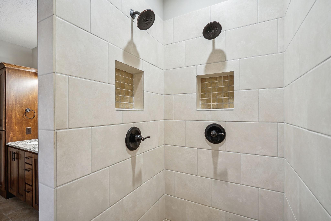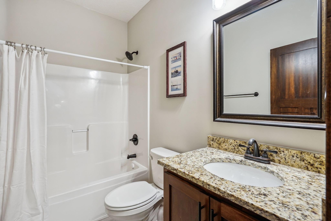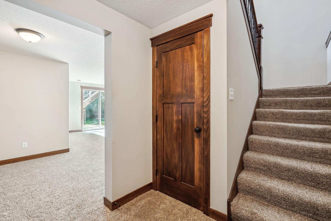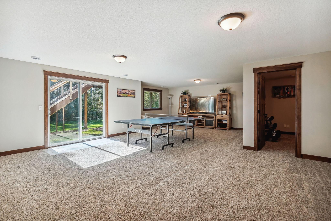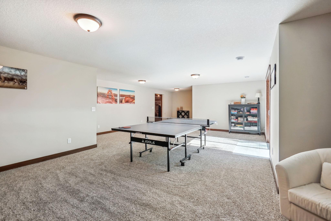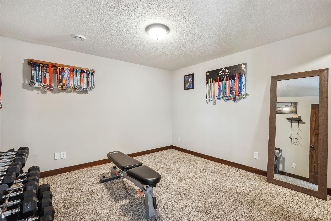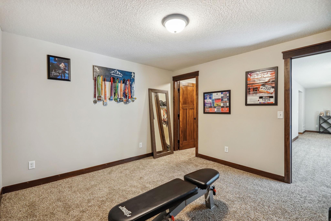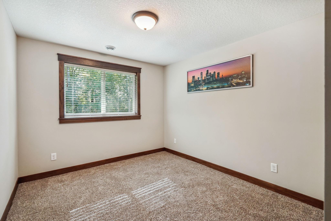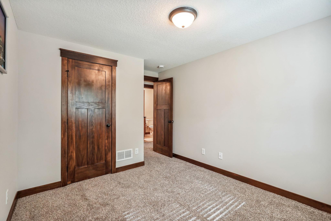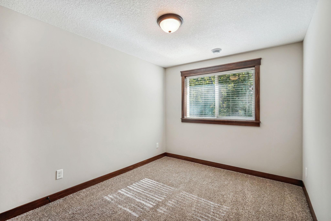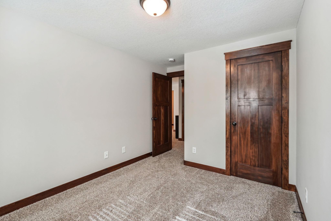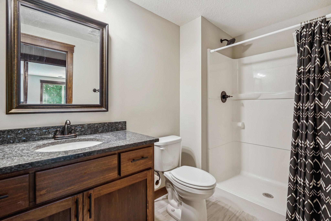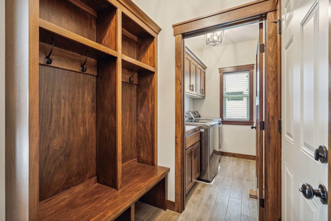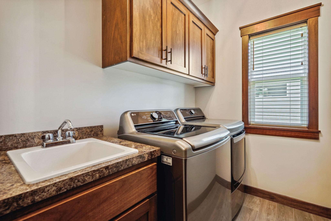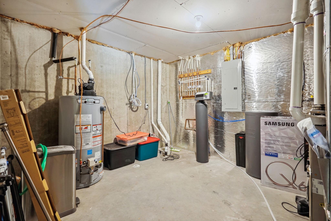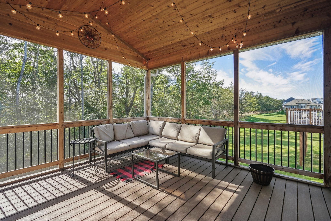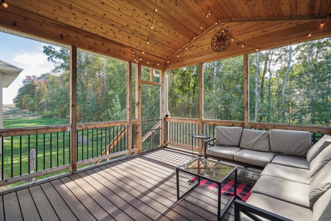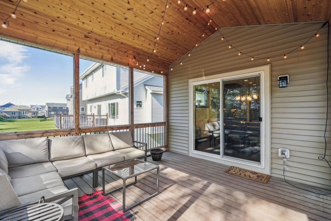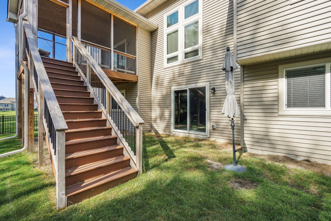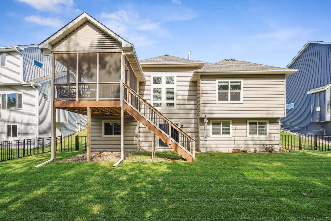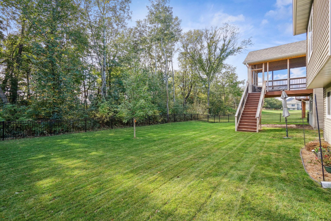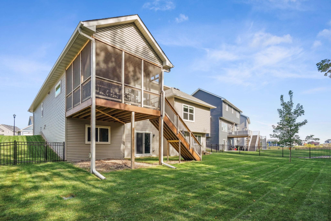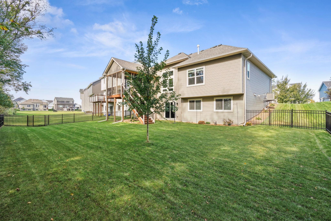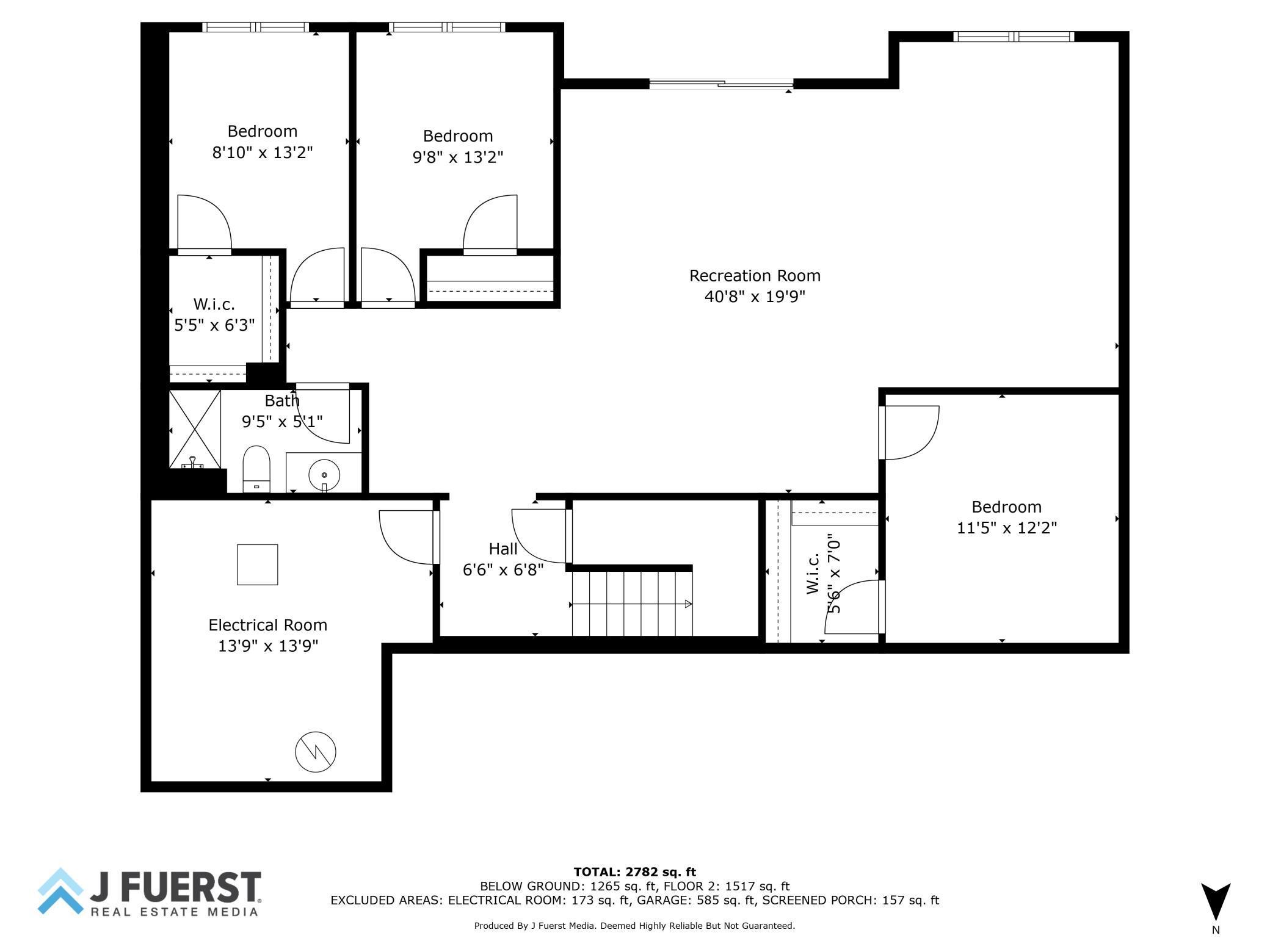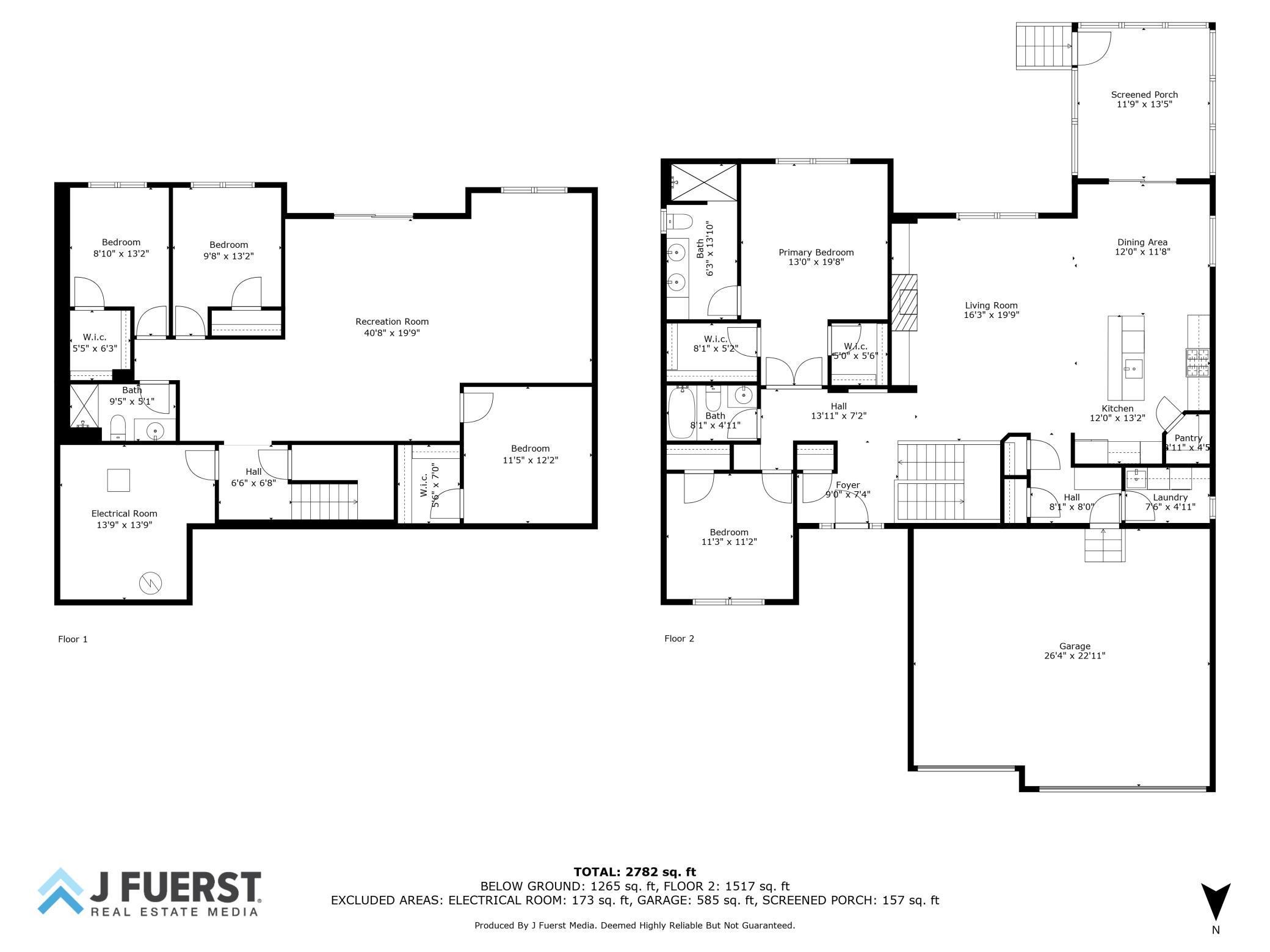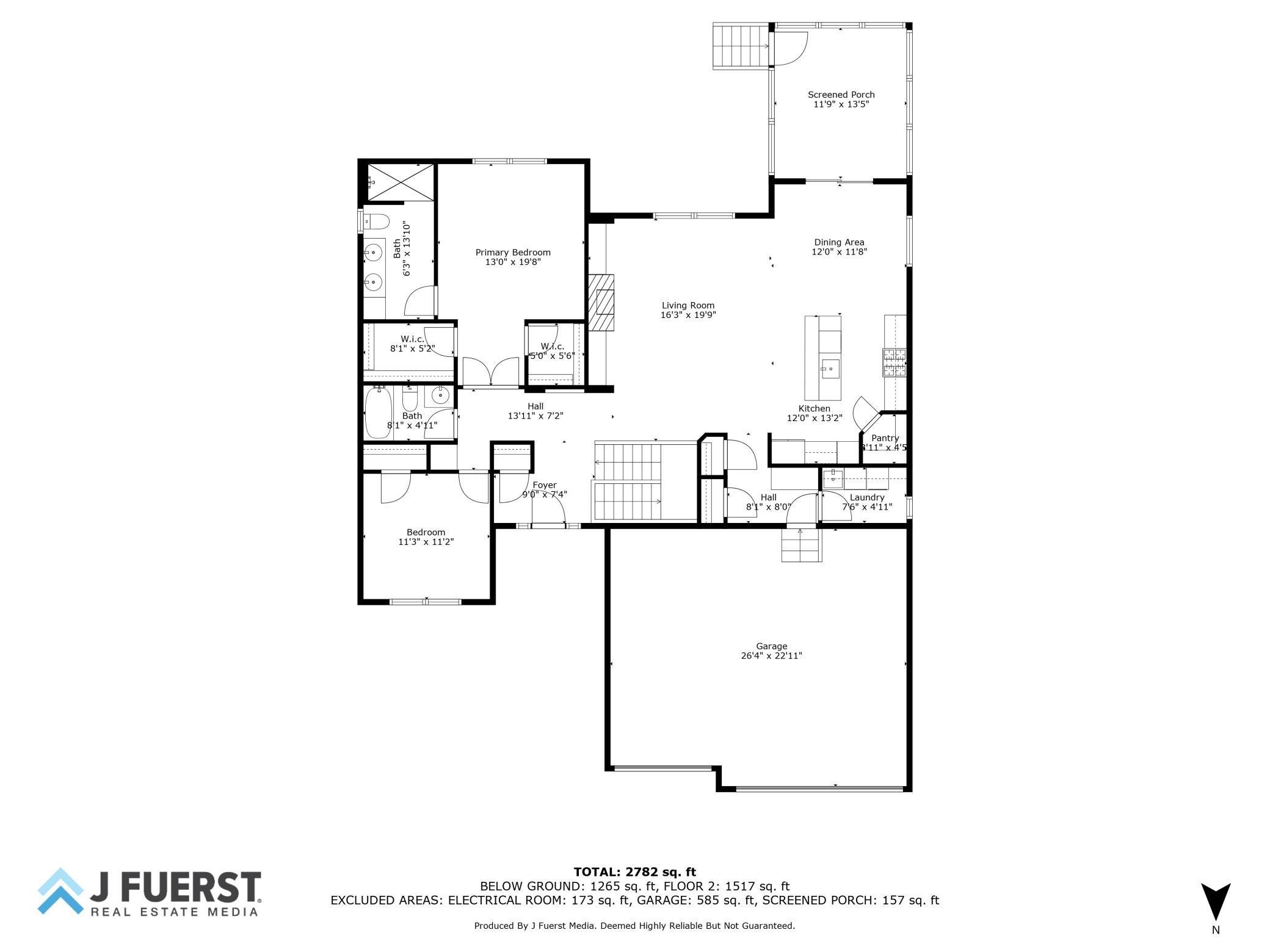4722 130TH LANE
4722 130th Lane, Minneapolis (Blaine), 55449, MN
-
Price: $650,000
-
Status type: For Sale
-
City: Minneapolis (Blaine)
-
Neighborhood: Mill Pond
Bedrooms: 4
Property Size :2782
-
Listing Agent: NST16007,NST93563
-
Property type : Single Family Residence
-
Zip code: 55449
-
Street: 4722 130th Lane
-
Street: 4722 130th Lane
Bathrooms: 3
Year: 2023
Listing Brokerage: Edina Realty, Inc.
FEATURES
- Refrigerator
- Washer
- Dryer
- Microwave
- Exhaust Fan
- Dishwasher
- Disposal
- Cooktop
- Wall Oven
- Humidifier
- Air-To-Air Exchanger
- Water Softener Rented
- Gas Water Heater
- Stainless Steel Appliances
DETAILS
Welcome to this beautiful walkout rambler built last year, 2023. This home features an open floor plan, a kitchen with granite countertops, stainless-steel appliances and huge center island. Whether it is daily living or entertaining, enjoy the benefits of the spacious dining room, a large screen porch overlooking a fenced, private and wooded backyard and a massive family room. The primary suite features duel walk-in closets and the ensuite bath with an over-sized tiled walk-in shower. The main floor also has a second bedroom. In the basement you will find two additional bedrooms, a third bathroom and a large open rec room and a bonus room currently used as a workout room. Avoid new construction expenses such as gutters, downspouts, landscaping, irrigation system, fencing the backyard, window coverings etc! Easy access to parks, shopping and great restaurants. It is all here!
INTERIOR
Bedrooms: 4
Fin ft² / Living Area: 2782 ft²
Below Ground Living: 1265ft²
Bathrooms: 3
Above Ground Living: 1517ft²
-
Basement Details: Drain Tiled, Drainage System, 8 ft+ Pour, Finished, Full, Concrete, Sump Pump, Walkout,
Appliances Included:
-
- Refrigerator
- Washer
- Dryer
- Microwave
- Exhaust Fan
- Dishwasher
- Disposal
- Cooktop
- Wall Oven
- Humidifier
- Air-To-Air Exchanger
- Water Softener Rented
- Gas Water Heater
- Stainless Steel Appliances
EXTERIOR
Air Conditioning: Central Air
Garage Spaces: 3
Construction Materials: N/A
Foundation Size: 1265ft²
Unit Amenities:
-
- Kitchen Window
- Porch
- Natural Woodwork
- Ceiling Fan(s)
- Local Area Network
- In-Ground Sprinkler
- Paneled Doors
- Cable
- Kitchen Center Island
- French Doors
- Walk-Up Attic
- Tile Floors
- Main Floor Primary Bedroom
- Primary Bedroom Walk-In Closet
Heating System:
-
- Forced Air
ROOMS
| Main | Size | ft² |
|---|---|---|
| Family Room | 19x17 | 361 ft² |
| Kitchen | 13x15 | 169 ft² |
| Informal Dining Room | 12x12 | 144 ft² |
| Bedroom 1 | 19x13 | 361 ft² |
| Bedroom 2 | 11x11 | 121 ft² |
| Porch | 13x12 | 169 ft² |
| Laundry | 7x5 | 49 ft² |
| Lower | Size | ft² |
|---|---|---|
| Bedroom 3 | 13x10 | 169 ft² |
| Bedroom 4 | 13x9 | 169 ft² |
| Recreation Room | 28x20 | 784 ft² |
| Flex Room | 11x12 | 121 ft² |
LOT
Acres: N/A
Lot Size Dim.: 64x131x83x128
Longitude: 45.2058
Latitude: -93.1497
Zoning: Residential-Single Family
FINANCIAL & TAXES
Tax year: 2024
Tax annual amount: $5,412
MISCELLANEOUS
Fuel System: N/A
Sewer System: City Sewer/Connected
Water System: City Water/Connected
ADITIONAL INFORMATION
MLS#: NST7658716
Listing Brokerage: Edina Realty, Inc.

ID: 3447222
Published: October 11, 2024
Last Update: October 11, 2024
Views: 52


