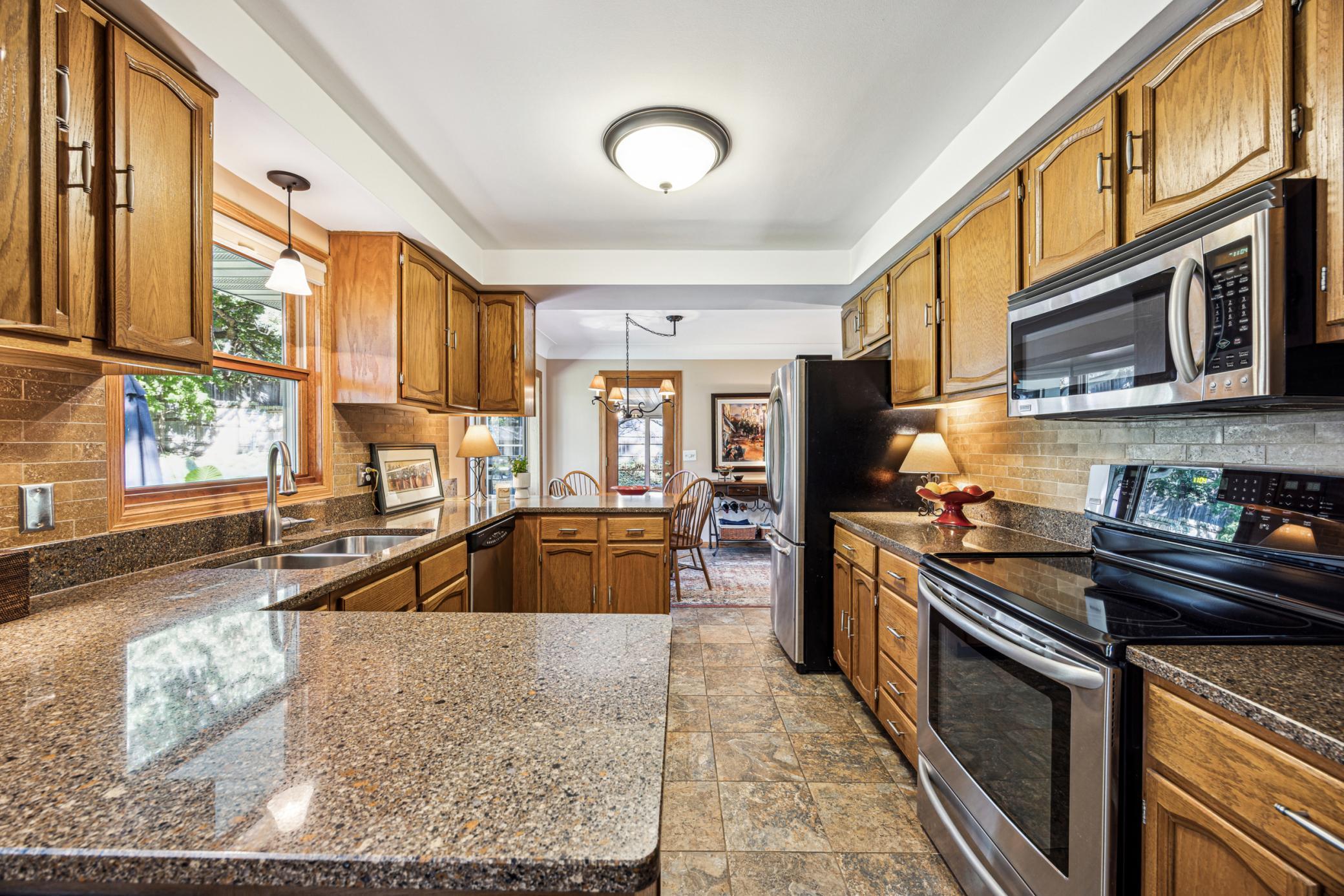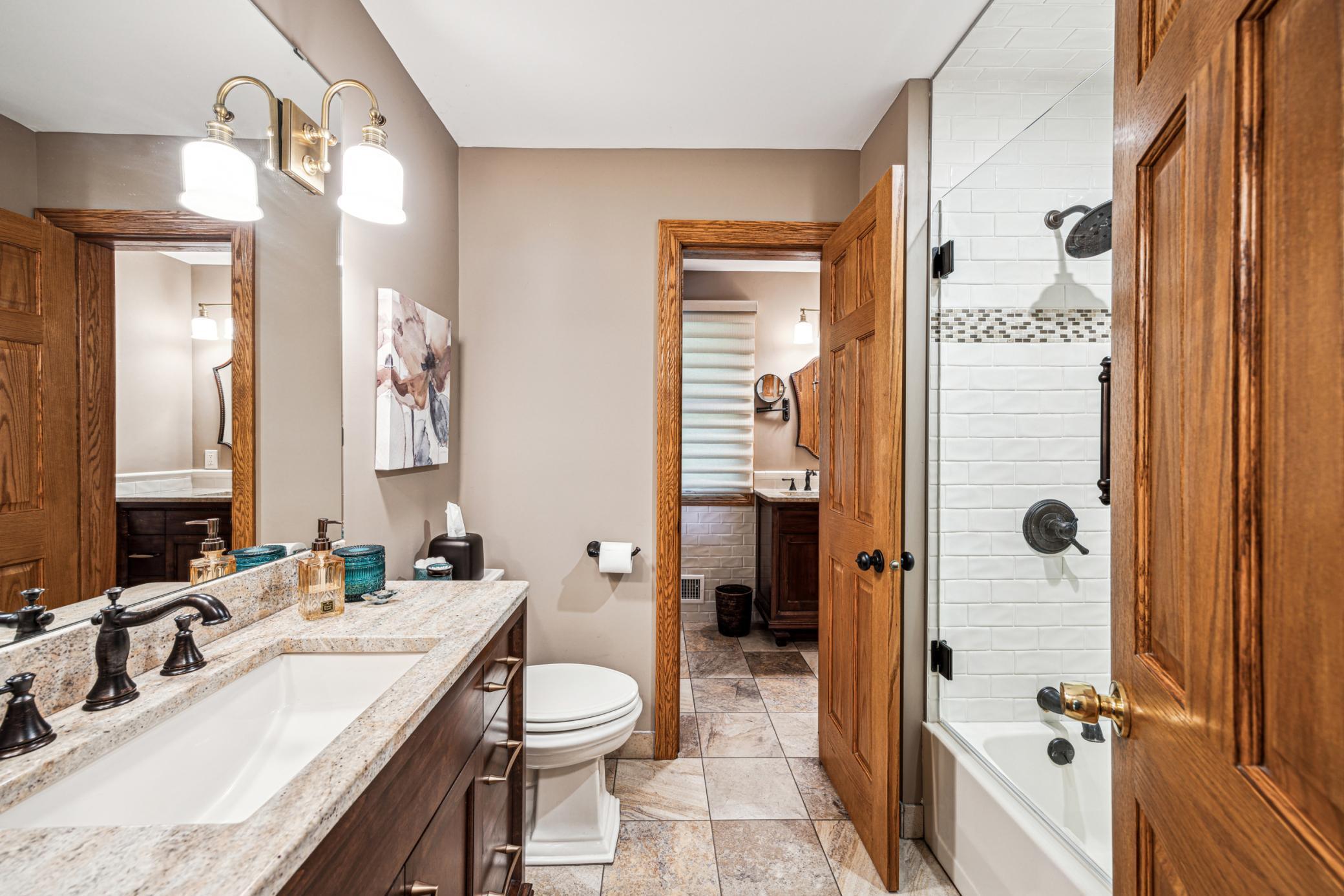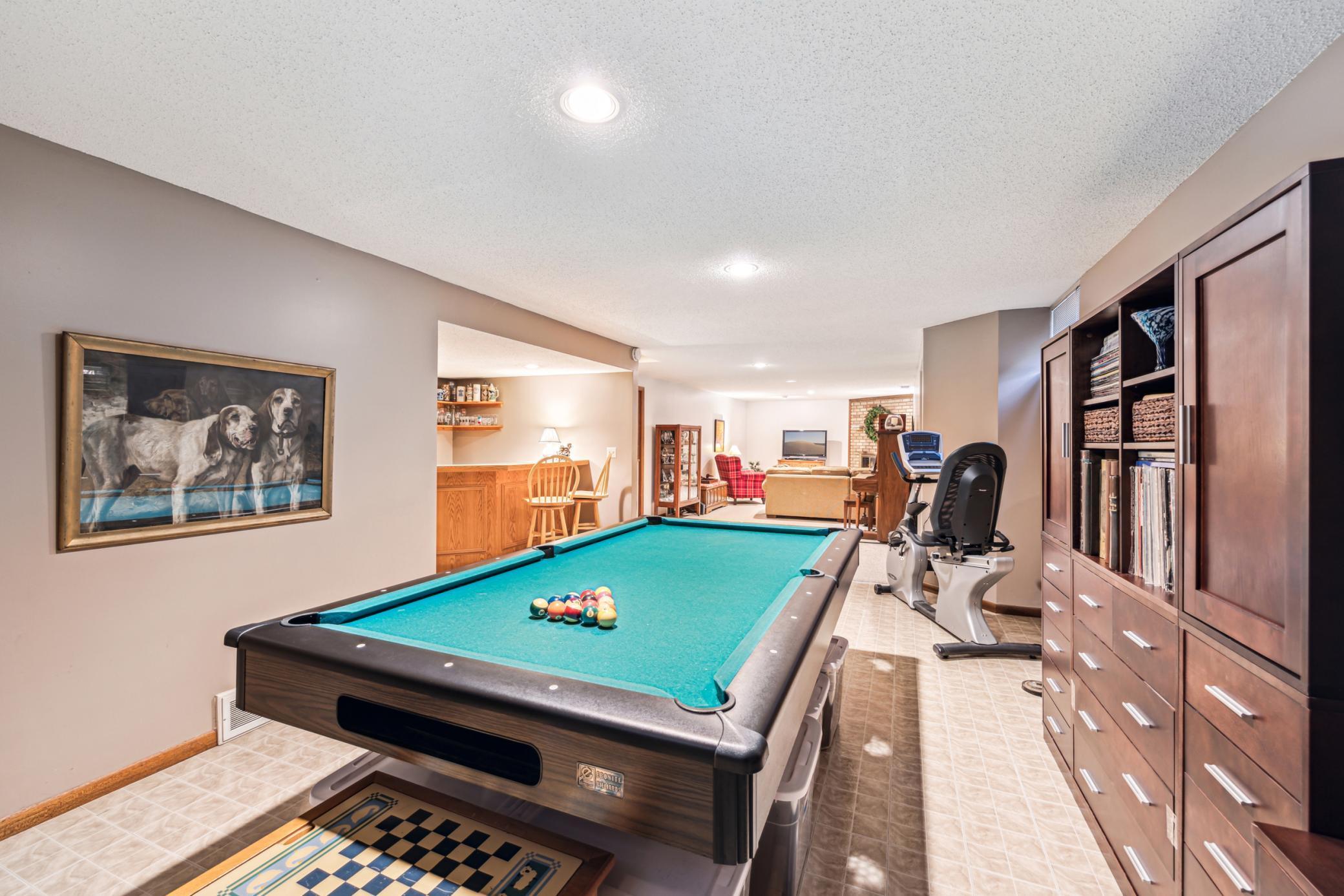4722 CARIBOU DRIVE
4722 Caribou Drive, Minnetonka, 55345, MN
-
Price: $509,900
-
Status type: For Sale
-
City: Minnetonka
-
Neighborhood: Deerwood Hills 1st Add
Bedrooms: 3
Property Size :2189
-
Listing Agent: NST16691,NST42800
-
Property type : Single Family Residence
-
Zip code: 55345
-
Street: 4722 Caribou Drive
-
Street: 4722 Caribou Drive
Bathrooms: 3
Year: 1957
Listing Brokerage: Coldwell Banker Burnet
FEATURES
- Range
- Refrigerator
- Washer
- Dryer
- Microwave
- Exhaust Fan
- Dishwasher
- Water Softener Owned
- Disposal
- Humidifier
- Air-To-Air Exchanger
- Stainless Steel Appliances
DETAILS
Fantastic Rambler in a lovely Minnetonka neighborhood. Meticulously maintained with new windows through the whole house and newer mechanicals! Arrive to a beautiful lot with mature trees and excellent exterior condition. Step inside to gorgeous hardwood floors and a large front window letting in natural light to the main floor living room that includes a cozy fireplace! The kitchen is spectacular with Cambria countertops and stainless steel appliances and informal dining area. Continue to the 3 seasons porch and admire the incredible backyard & tree coverage! The main floor features 3 sizable bedrooms on the same level with hardwood floors. The primary bedroom has an ensuite 1/2 bath that walks thru to the main floor full bath. Have fun with guests in the lower level entertainment space, great for a pool table or games and includes a perfect bar set up! You can also cozy up next to the lower level fireplace! There is a full laundry room plus another large storage room! The backyard will wow you with the mature trees, gorgeous green lawn and lovely patio! Imagine spending the warm seasons outdoors enjoying this home and its surroundings!
INTERIOR
Bedrooms: 3
Fin ft² / Living Area: 2189 ft²
Below Ground Living: 866ft²
Bathrooms: 3
Above Ground Living: 1323ft²
-
Basement Details: Drain Tiled, Finished, Full, Sump Pump, Tile Shower,
Appliances Included:
-
- Range
- Refrigerator
- Washer
- Dryer
- Microwave
- Exhaust Fan
- Dishwasher
- Water Softener Owned
- Disposal
- Humidifier
- Air-To-Air Exchanger
- Stainless Steel Appliances
EXTERIOR
Air Conditioning: Central Air
Garage Spaces: 2
Construction Materials: N/A
Foundation Size: 1056ft²
Unit Amenities:
-
- Patio
- Kitchen Window
- Porch
- Natural Woodwork
- Hardwood Floors
- Ceiling Fan(s)
- Washer/Dryer Hookup
- In-Ground Sprinkler
- Tile Floors
- Main Floor Primary Bedroom
Heating System:
-
- Forced Air
ROOMS
| Main | Size | ft² |
|---|---|---|
| Living Room | 18x13 | 324 ft² |
| Dining Room | 10x8 | 100 ft² |
| Kitchen | 15x10 | 225 ft² |
| Bedroom 1 | 13x11 | 169 ft² |
| Bedroom 2 | 13x11 | 169 ft² |
| Bedroom 3 | 11x11 | 121 ft² |
| Foyer | 7x4 | 49 ft² |
| Porch | 19x8 | 361 ft² |
| Lower | Size | ft² |
|---|---|---|
| Family Room | 27x12 | 729 ft² |
| Amusement Room | 21x14 | 441 ft² |
| Laundry | 13x13 | 169 ft² |
| Storage | 19x10 | 361 ft² |
LOT
Acres: N/A
Lot Size Dim.: 100x150x101x150
Longitude: 44.917
Latitude: -93.4524
Zoning: Residential-Single Family
FINANCIAL & TAXES
Tax year: 2024
Tax annual amount: $5,083
MISCELLANEOUS
Fuel System: N/A
Sewer System: City Sewer/Connected
Water System: City Water/Connected
ADITIONAL INFORMATION
MLS#: NST7646941
Listing Brokerage: Coldwell Banker Burnet

ID: 3438460
Published: October 10, 2024
Last Update: October 10, 2024
Views: 37































