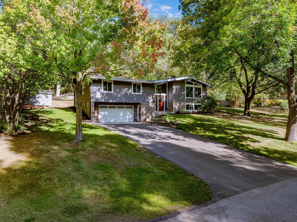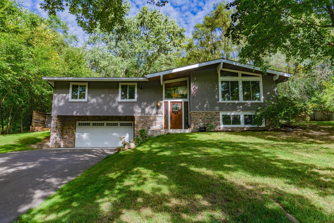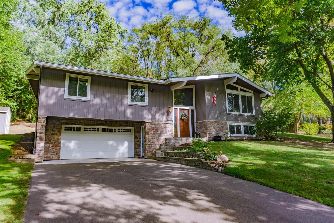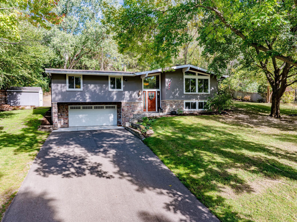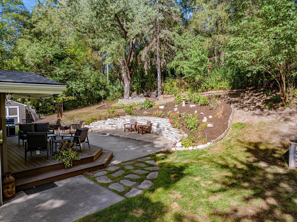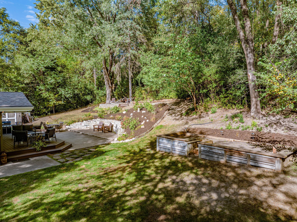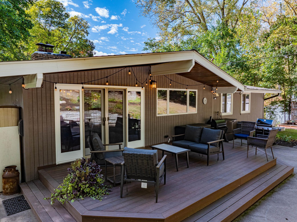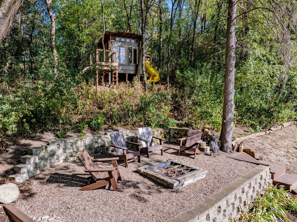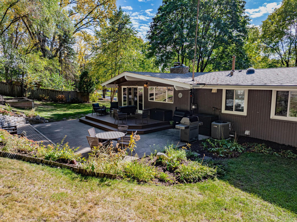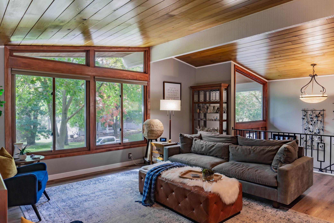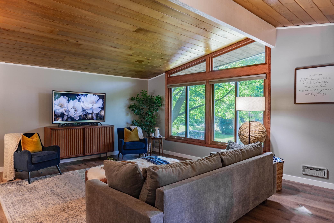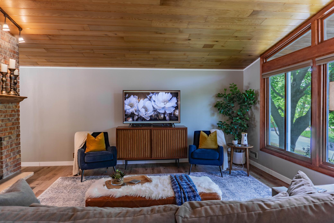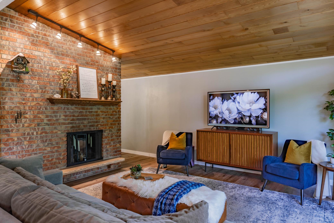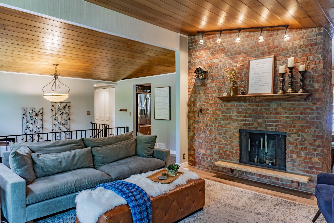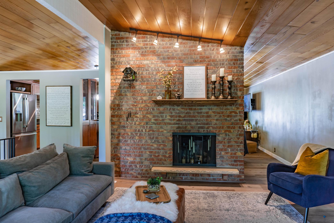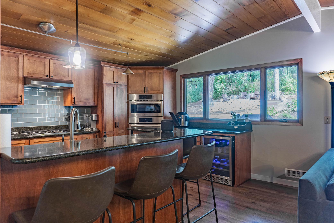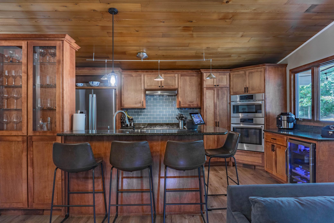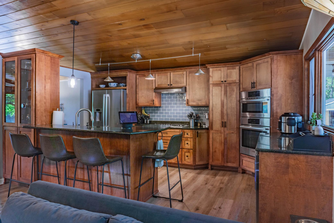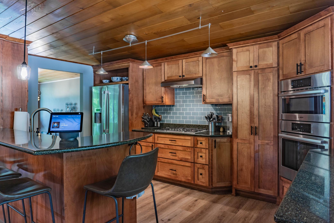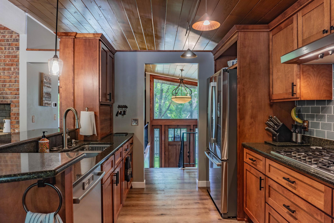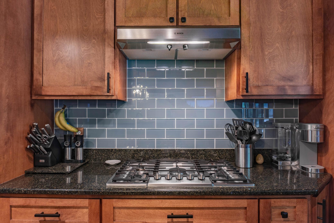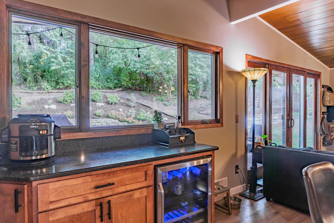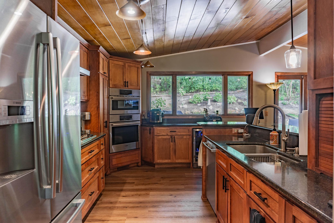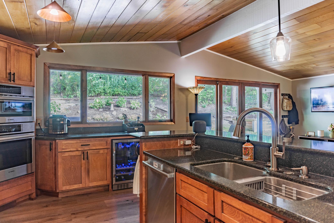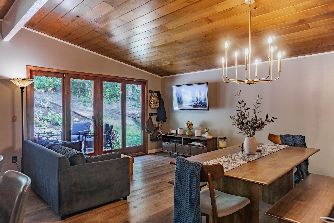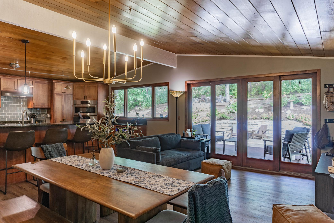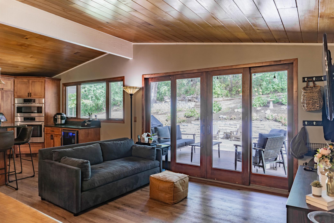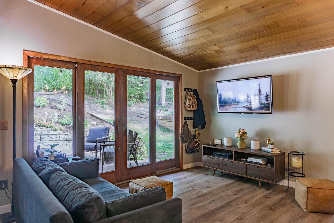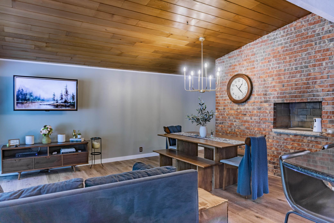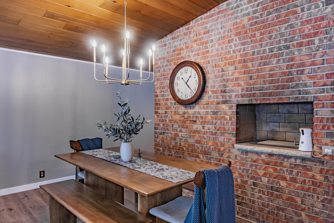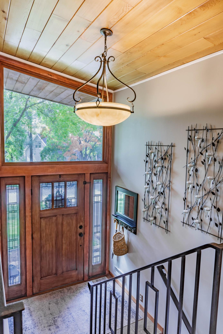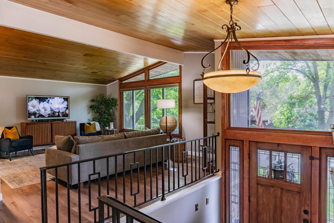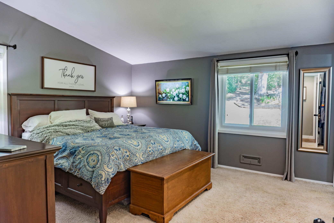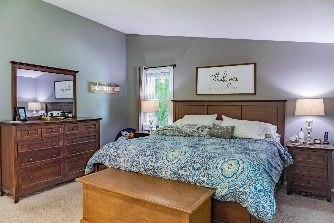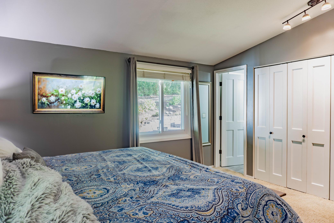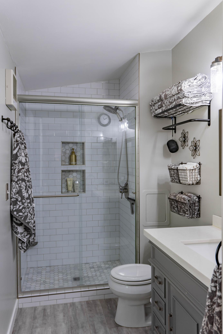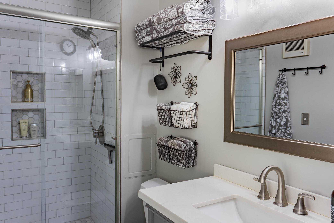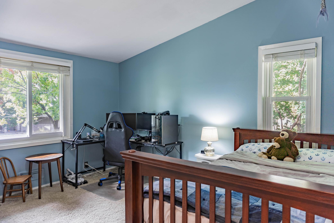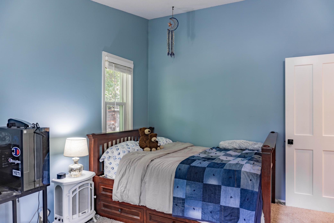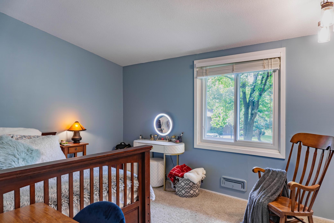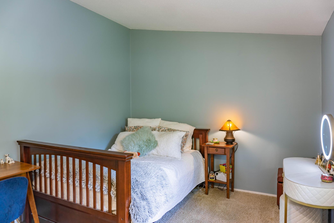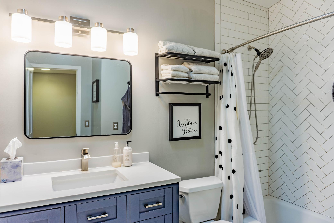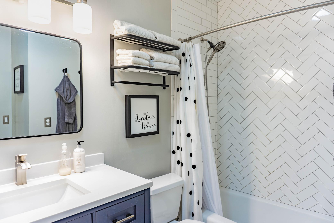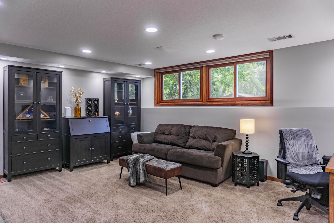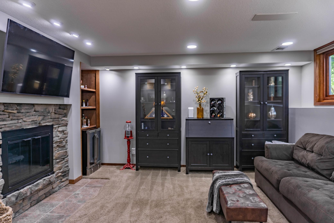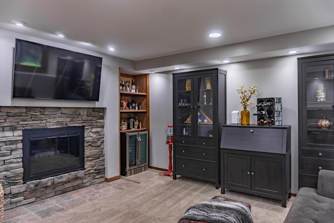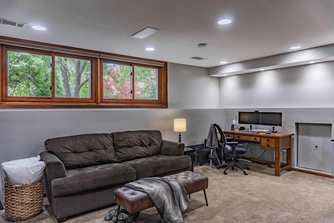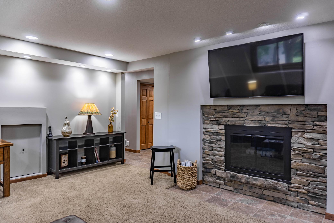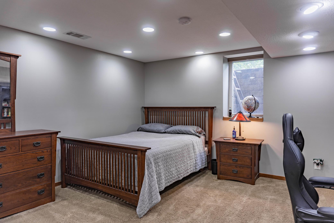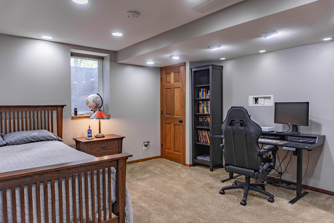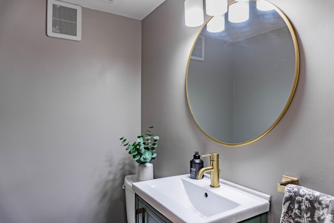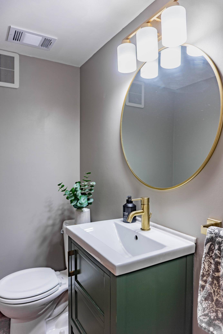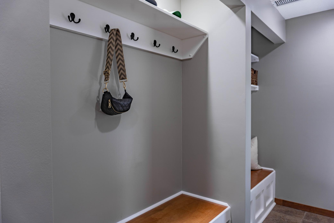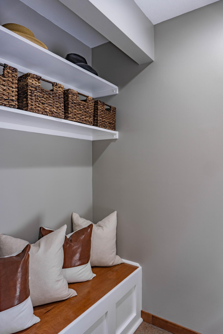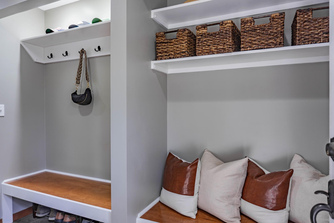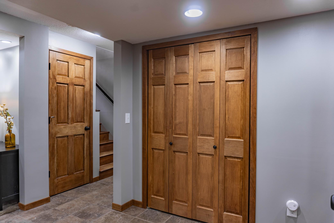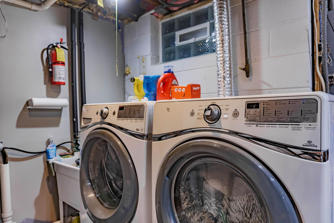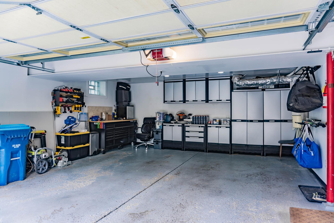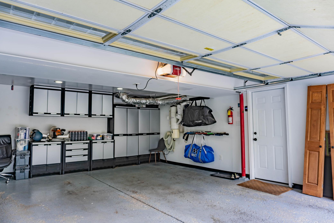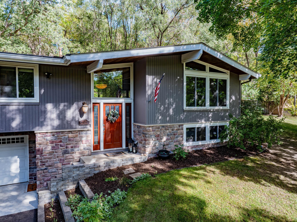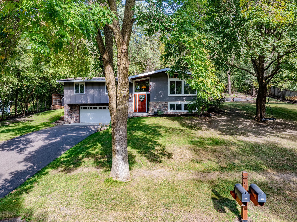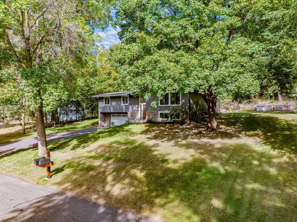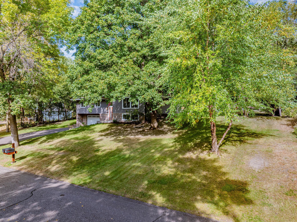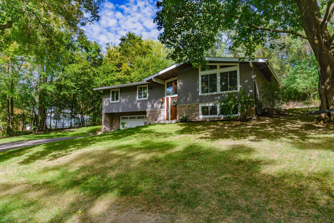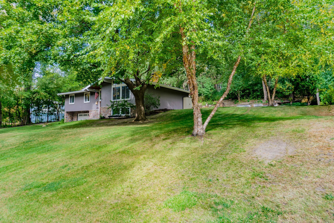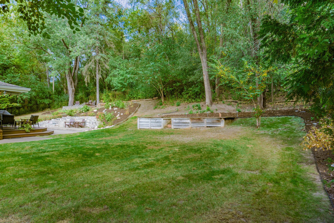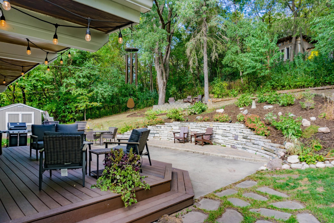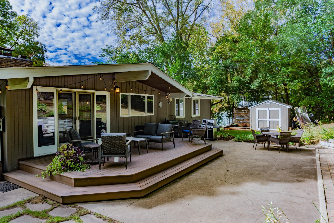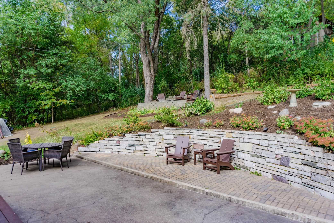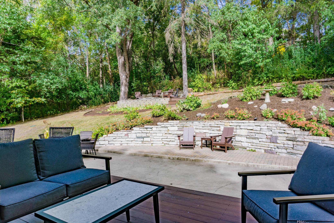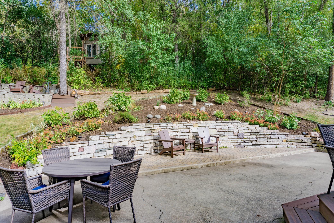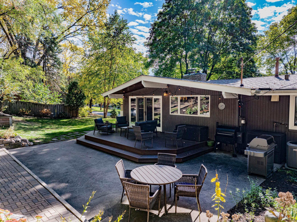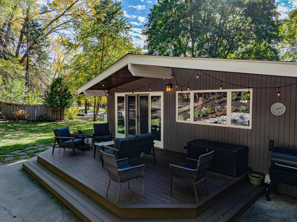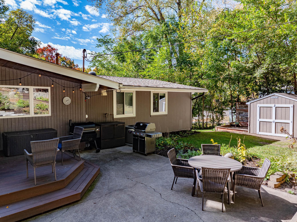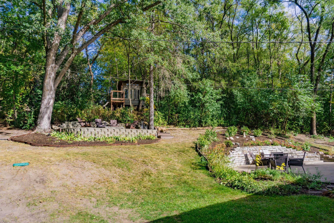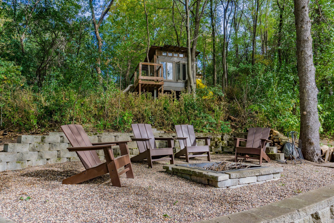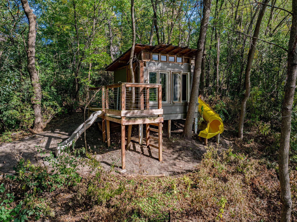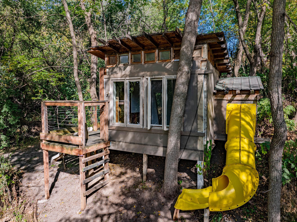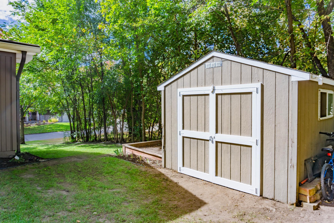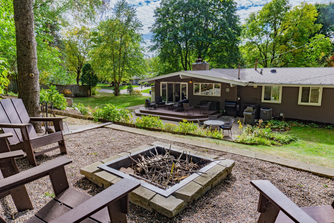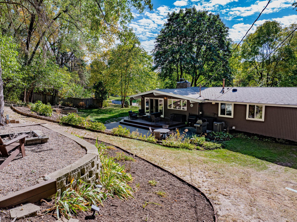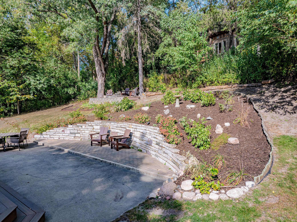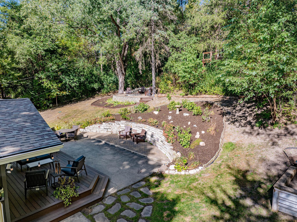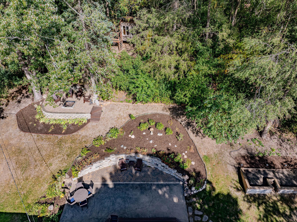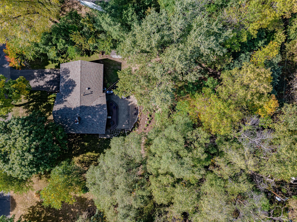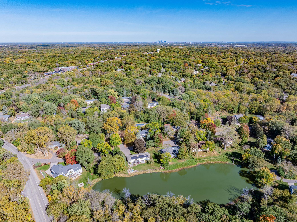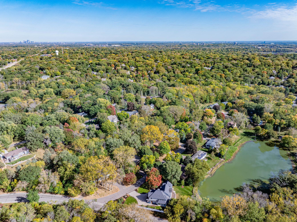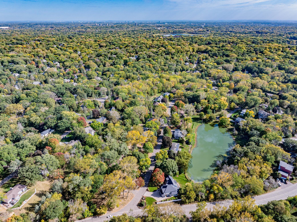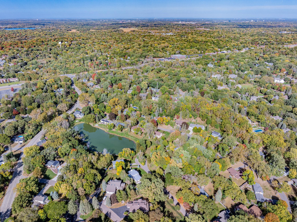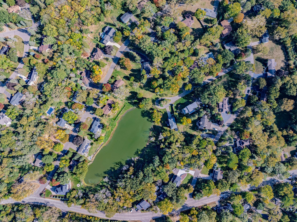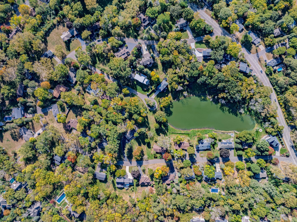4723 HAMILTON ROAD
4723 Hamilton Road, Minnetonka, 55345, MN
-
Price: $624,900
-
Status type: For Sale
-
City: Minnetonka
-
Neighborhood: Wheatons Add To Fair Hills
Bedrooms: 4
Property Size :2301
-
Listing Agent: NST16615,NST49148
-
Property type : Single Family Residence
-
Zip code: 55345
-
Street: 4723 Hamilton Road
-
Street: 4723 Hamilton Road
Bathrooms: 3
Year: 1967
Listing Brokerage: Chestnut Realty Inc
FEATURES
- Refrigerator
- Washer
- Dryer
- Microwave
- Exhaust Fan
- Dishwasher
- Water Softener Owned
- Disposal
- Cooktop
- Wall Oven
- Indoor Grill
- Humidifier
- Air-To-Air Exchanger
- Central Vacuum
- Electronic Air Filter
- Gas Water Heater
- Wine Cooler
- Stainless Steel Appliances
DETAILS
Bonus - Don't Miss the Treehouse! Welcome Home to this Beautifully Renovated 4 Bed, 3 Bath Home on a Spectacular, Wooded, Over Half Acre Lot in an Excellent Minnetonka Neighborhood! Outside, Enjoy Multiple Decks and Patios to Entertain, All While the Treehouse Creates a Fun Environment for Kids to Play! This Home Boasts a Gormet Kitchen with Custom Cabinetry, Granite Countertops, and Stainless Steel Appliances. The Fireplace Includes a Bonus Indoor Grill, Allowing you to Enjoy Grilling even When the Weather Doesn't Cooperate! The Main Floor Vaulted Ceilings and Large Windows Allow Light to Flow Through the Home. The Primary Bedroom Includes His and Hers Closets with a Private Bathroom and Walk-In Shower. The Lower Level Family Room Creates an Ideal Environment to Entertain by the Fireplace!
INTERIOR
Bedrooms: 4
Fin ft² / Living Area: 2301 ft²
Below Ground Living: 717ft²
Bathrooms: 3
Above Ground Living: 1584ft²
-
Basement Details: Block, Daylight/Lookout Windows, Drain Tiled, Egress Window(s), Finished, Full, Storage Space, Sump Pump,
Appliances Included:
-
- Refrigerator
- Washer
- Dryer
- Microwave
- Exhaust Fan
- Dishwasher
- Water Softener Owned
- Disposal
- Cooktop
- Wall Oven
- Indoor Grill
- Humidifier
- Air-To-Air Exchanger
- Central Vacuum
- Electronic Air Filter
- Gas Water Heater
- Wine Cooler
- Stainless Steel Appliances
EXTERIOR
Air Conditioning: Central Air
Garage Spaces: 2
Construction Materials: N/A
Foundation Size: 1584ft²
Unit Amenities:
-
- Patio
- Kitchen Window
- Deck
- Natural Woodwork
- Hardwood Floors
- Vaulted Ceiling(s)
- Washer/Dryer Hookup
- In-Ground Sprinkler
- Paneled Doors
- Cable
- Kitchen Center Island
- French Doors
- Tile Floors
- Main Floor Primary Bedroom
Heating System:
-
- Forced Air
ROOMS
| Main | Size | ft² |
|---|---|---|
| Living Room | 18x14 | 324 ft² |
| Dining Room | 16x10 | 256 ft² |
| Kitchen | 16x10 | 256 ft² |
| Bedroom 1 | 14x14 | 196 ft² |
| Bedroom 2 | 14x10 | 196 ft² |
| Bedroom 3 | 14x10 | 196 ft² |
| Foyer | 6x6 | 36 ft² |
| Deck | 16x12 | 256 ft² |
| Patio | 24x12 | 576 ft² |
| Lower | Size | ft² |
|---|---|---|
| Family Room | 16x14 | 256 ft² |
| Bedroom 4 | 15x15 | 225 ft² |
| Mud Room | 8x4 | 64 ft² |
LOT
Acres: N/A
Lot Size Dim.: 125x205x126x189
Longitude: 44.9171
Latitude: -93.4814
Zoning: Residential-Single Family
FINANCIAL & TAXES
Tax year: 2024
Tax annual amount: $7,061
MISCELLANEOUS
Fuel System: N/A
Sewer System: City Sewer/Connected
Water System: City Water/Connected
ADITIONAL INFORMATION
MLS#: NST7663040
Listing Brokerage: Chestnut Realty Inc

ID: 3447049
Published: October 15, 2024
Last Update: October 15, 2024
Views: 67


