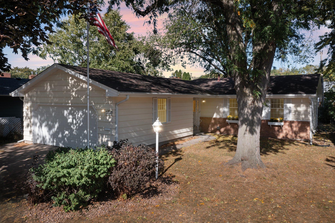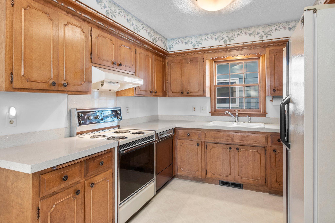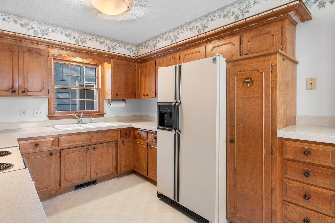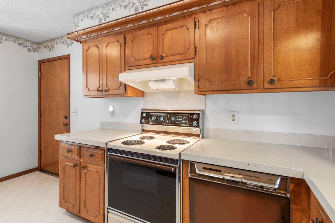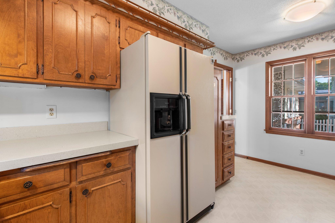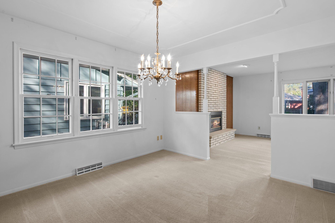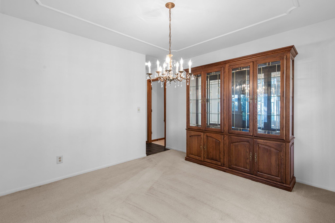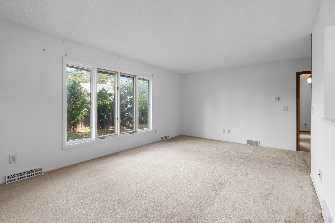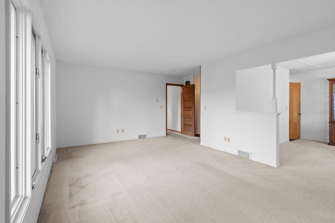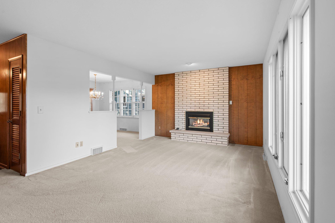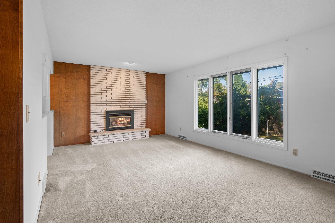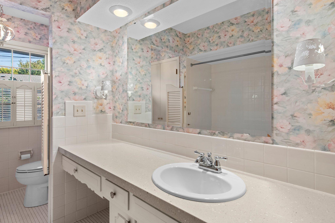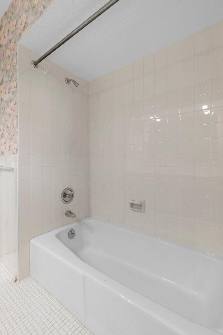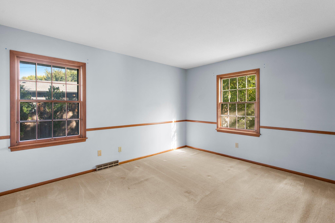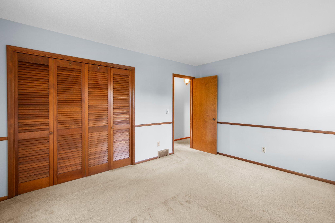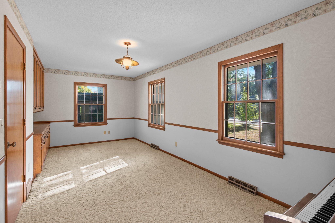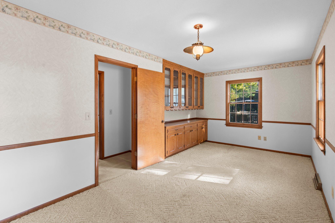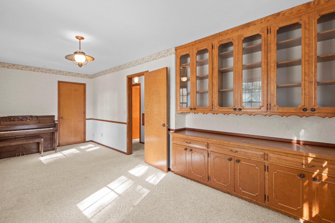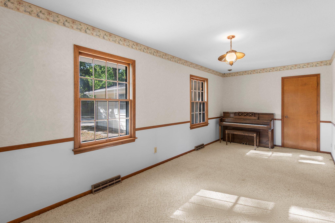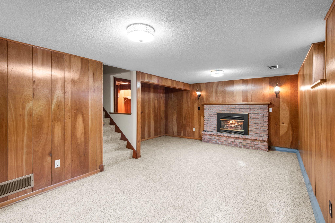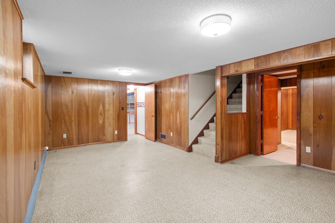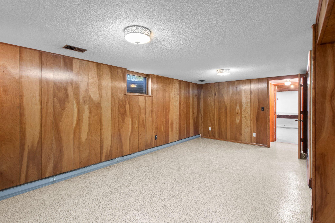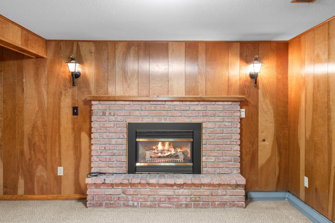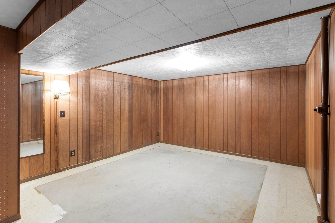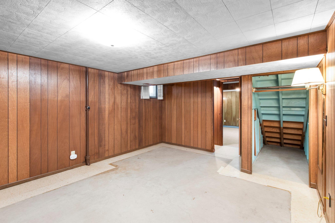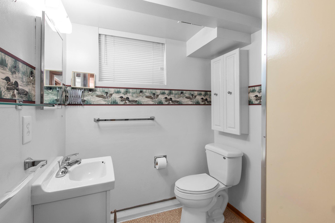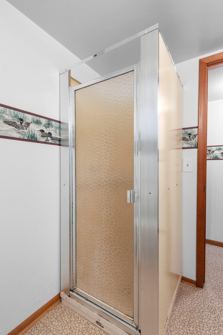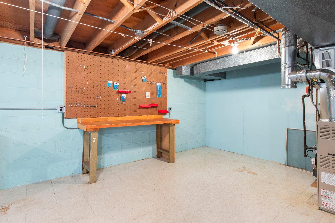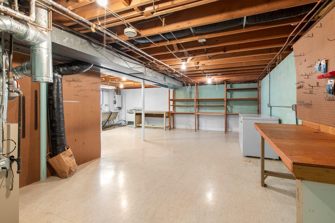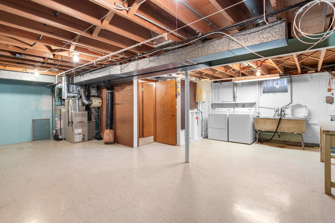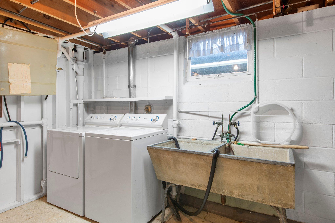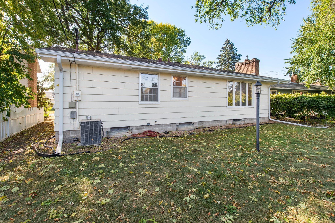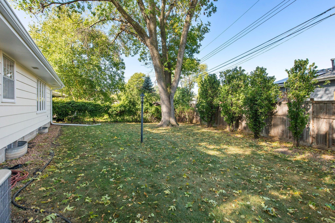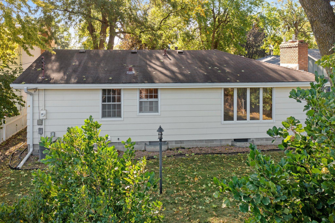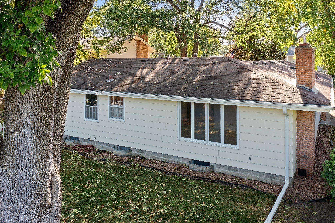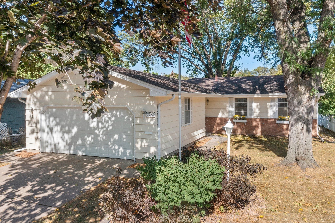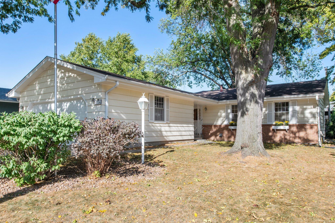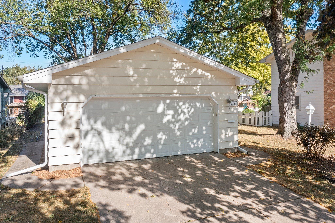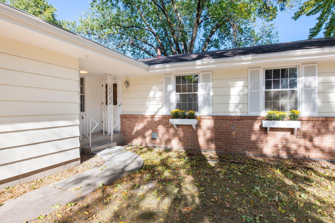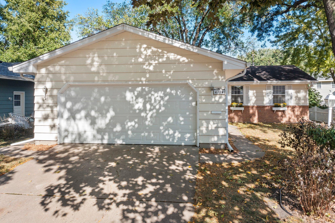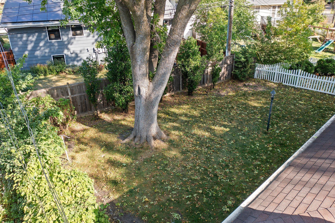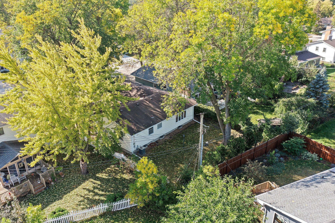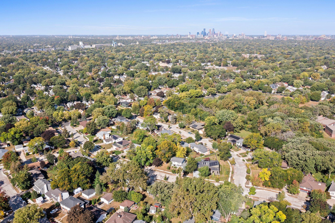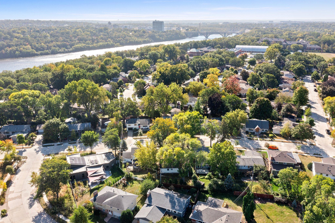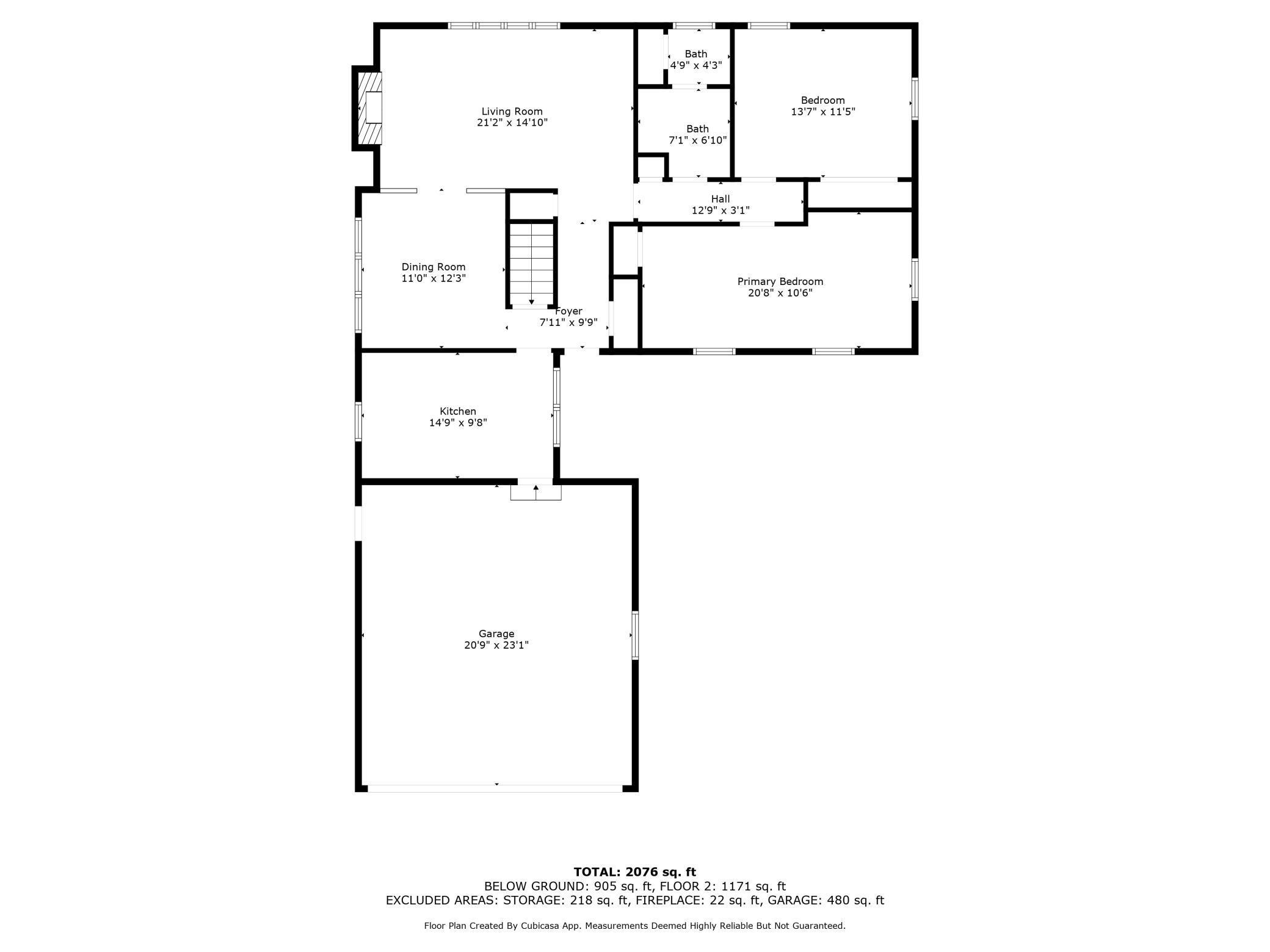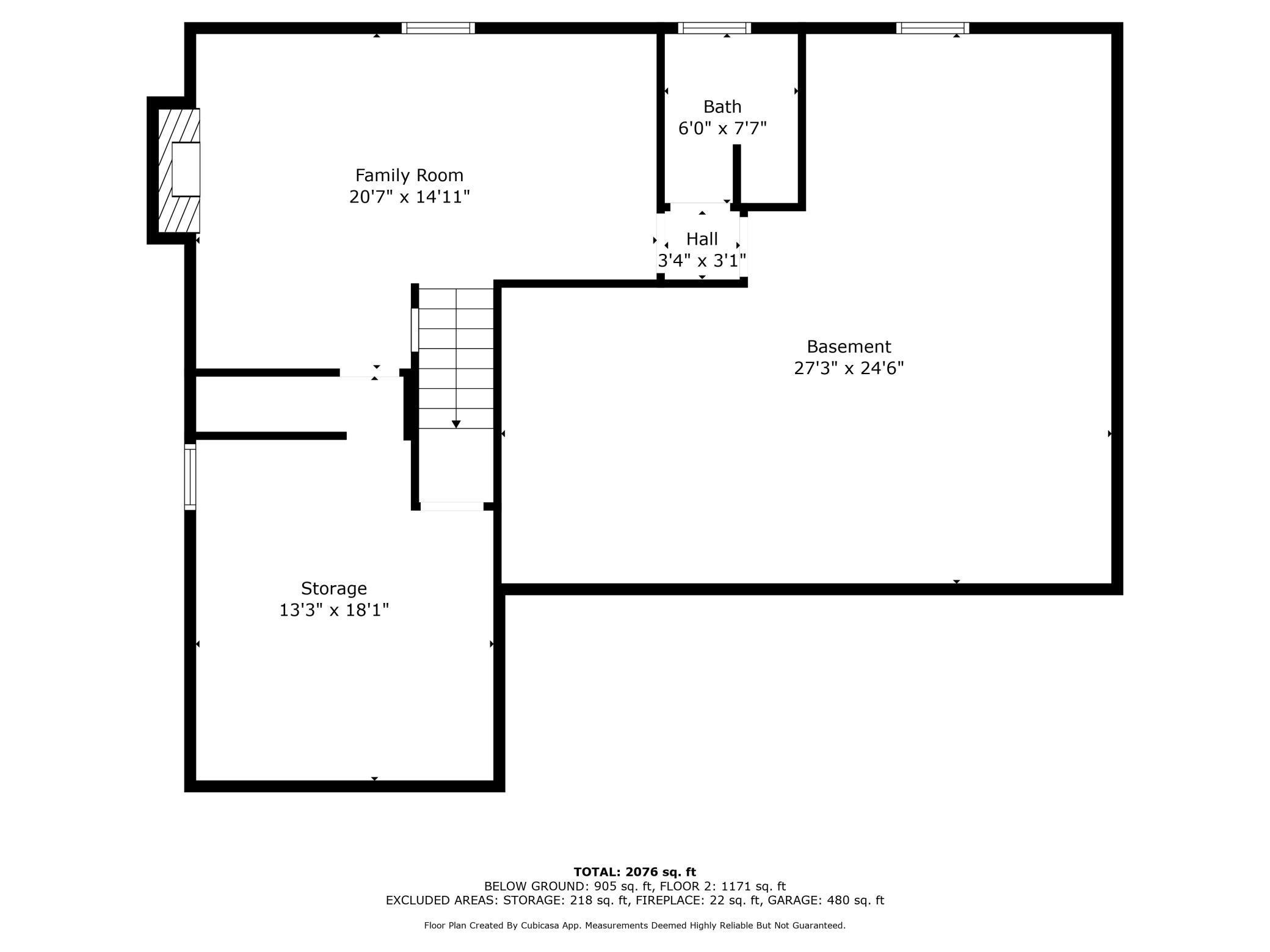4724 FOLWELL DRIVE
4724 Folwell Drive, Minneapolis, 55406, MN
-
Price: $499,900
-
Status type: For Sale
-
City: Minneapolis
-
Neighborhood: Hiawatha
Bedrooms: 2
Property Size :1827
-
Listing Agent: NST16345,NST80342
-
Property type : Single Family Residence
-
Zip code: 55406
-
Street: 4724 Folwell Drive
-
Street: 4724 Folwell Drive
Bathrooms: 2
Year: 1966
Listing Brokerage: RE/MAX Results
FEATURES
- Range
- Refrigerator
- Washer
- Dryer
- Exhaust Fan
- Dishwasher
- Disposal
- Electronic Air Filter
DETAILS
Welcome home to Folwell Drive, location location location! Open-concept rambler design with 2 spacious main floor bedrooms. Downstairs has a fantastic family room, 2nd bathroom, 3rd non conforming bedroom and tons of storage. Enjoy the convenience of a 2-car attached garage, and a large, well-maintained yard that's perfect for outdoor activities. Situated just steps to the Mississippi River Parkway and minutes from Minnehaha Falls, this home offers easy access to nature and recreation. Close to schools, shopping, coffee shops and restaurants. This home is ready for its new owner – don’t miss this incredible opportunity to live on one of Longfellow's "curvy streets." Hands down the best value in Minneapolis!
INTERIOR
Bedrooms: 2
Fin ft² / Living Area: 1827 ft²
Below Ground Living: 609ft²
Bathrooms: 2
Above Ground Living: 1218ft²
-
Basement Details: Drain Tiled, Finished, Full, Sump Pump,
Appliances Included:
-
- Range
- Refrigerator
- Washer
- Dryer
- Exhaust Fan
- Dishwasher
- Disposal
- Electronic Air Filter
EXTERIOR
Air Conditioning: Central Air
Garage Spaces: 2
Construction Materials: N/A
Foundation Size: 1218ft²
Unit Amenities:
-
- Hardwood Floors
Heating System:
-
- Forced Air
ROOMS
| Main | Size | ft² |
|---|---|---|
| Living Room | 19x12 | 361 ft² |
| Dining Room | 12x11 | 144 ft² |
| Kitchen | 15x9 | 225 ft² |
| Bedroom 1 | 14x11 | 196 ft² |
| Bedroom 2 | 20x9 | 400 ft² |
| Lower | Size | ft² |
|---|---|---|
| Flex Room | 15x12 | 225 ft² |
| Amusement Room | 20x10 | 400 ft² |
LOT
Acres: N/A
Lot Size Dim.: 61x120
Longitude: 44.9303
Latitude: -93.2056
Zoning: Residential-Single Family
FINANCIAL & TAXES
Tax year: 2024
Tax annual amount: $7,164
MISCELLANEOUS
Fuel System: N/A
Sewer System: City Sewer/Connected
Water System: City Water/Connected
ADITIONAL INFORMATION
MLS#: NST7651736
Listing Brokerage: RE/MAX Results

ID: 3437161
Published: October 04, 2024
Last Update: October 04, 2024
Views: 20


