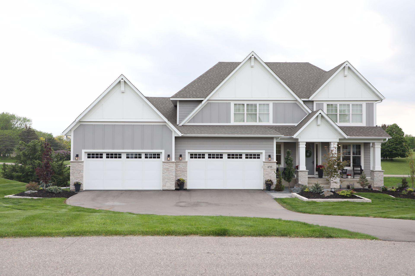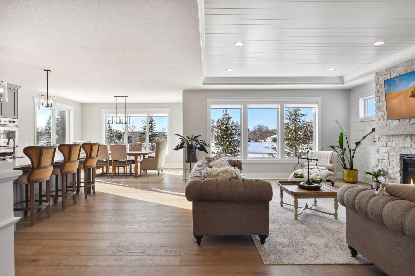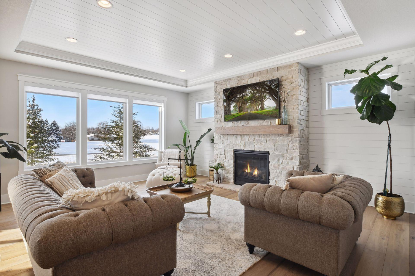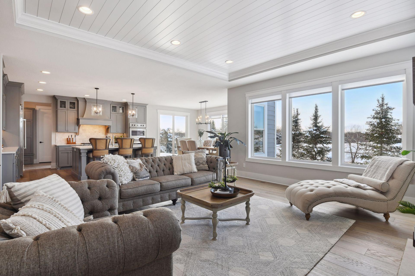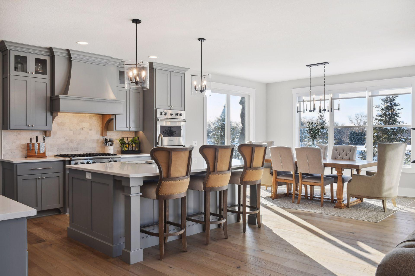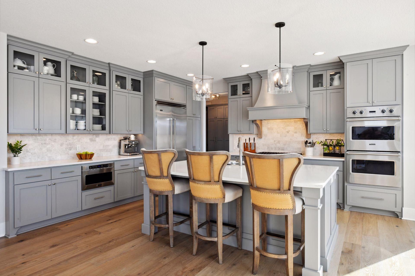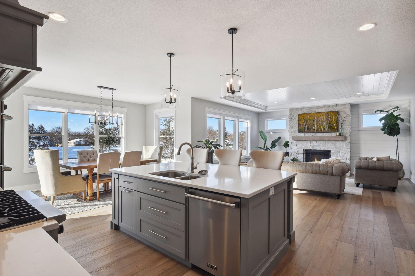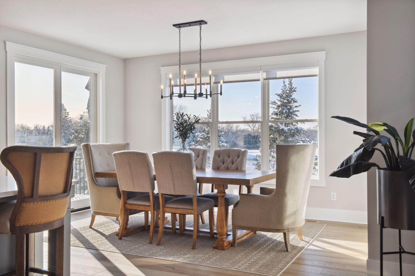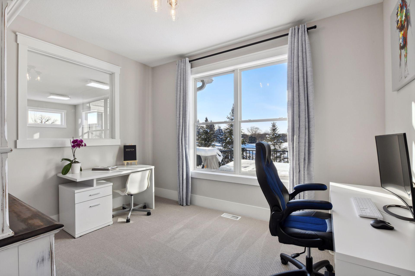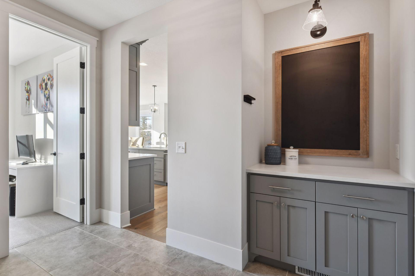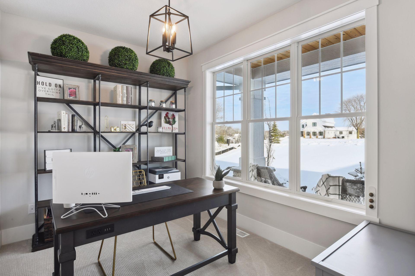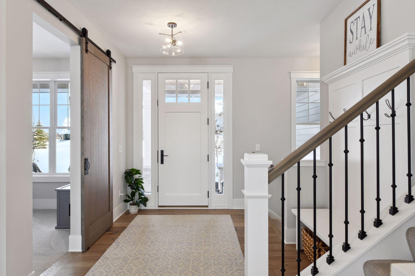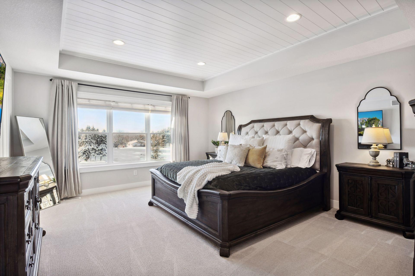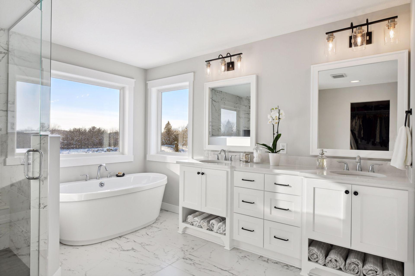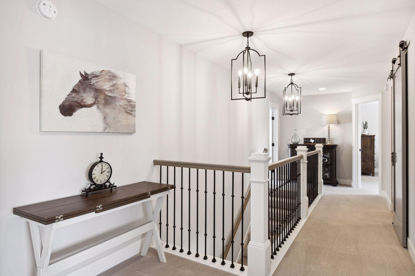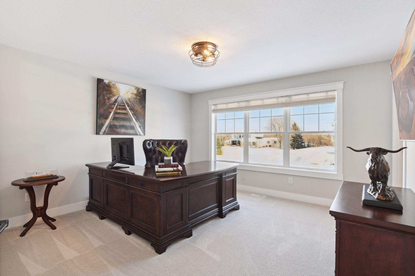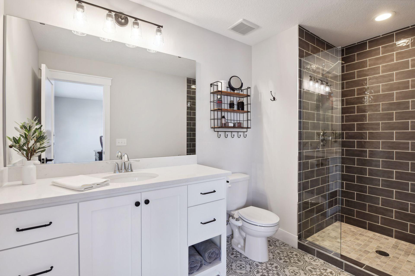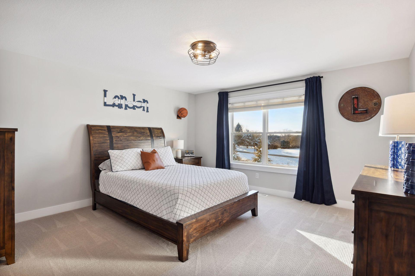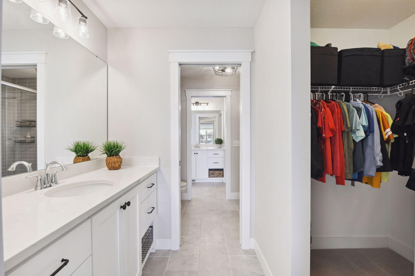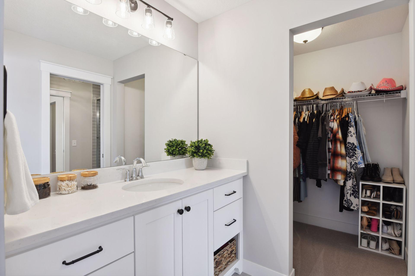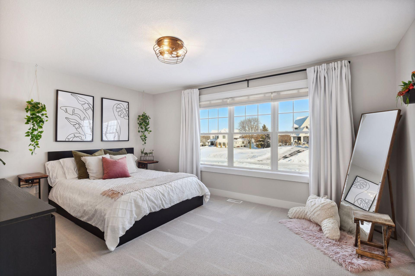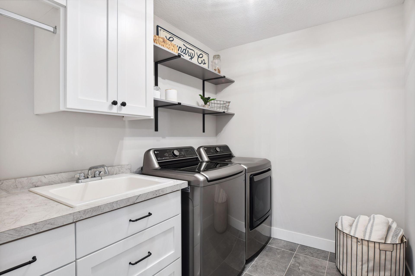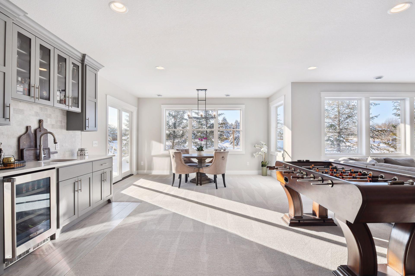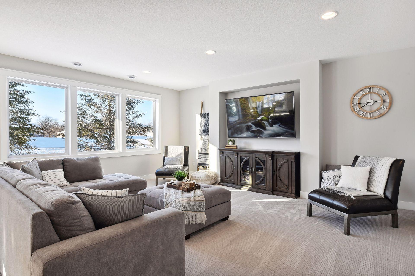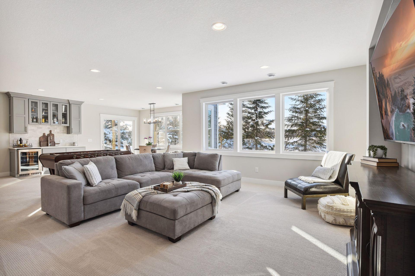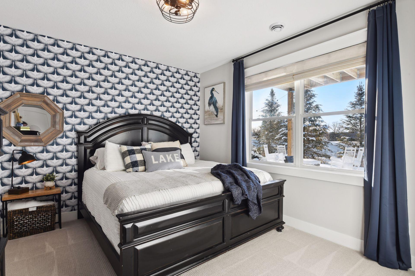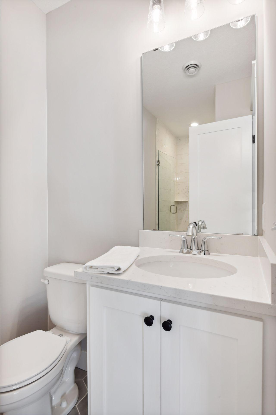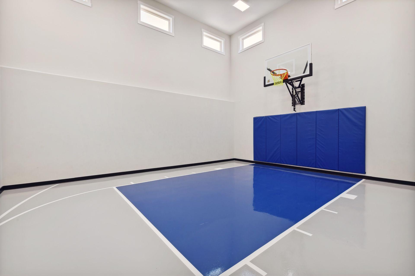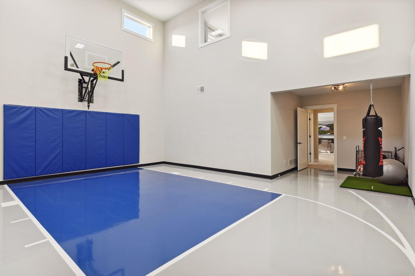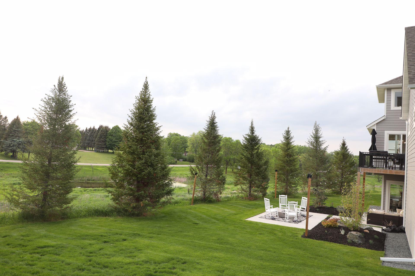4725 AUGUSTA STREET
4725 Augusta Street, Orono, 55364, MN
-
Price: $1,395,000
-
Status type: For Sale
-
City: Orono
-
Neighborhood: Lakeview of Orono
Bedrooms: 5
Property Size :4914
-
Listing Agent: NST16633,NST56797
-
Property type : Single Family Residence
-
Zip code: 55364
-
Street: 4725 Augusta Street
-
Street: 4725 Augusta Street
Bathrooms: 5
Year: 2020
Listing Brokerage: Coldwell Banker Burnet
FEATURES
- Refrigerator
- Washer
- Dryer
- Microwave
- Exhaust Fan
- Dishwasher
- Cooktop
- Wall Oven
- Humidifier
- Air-To-Air Exchanger
DETAILS
Stunning two-story former model home on 2.3 acres in the Lakeview neighborhood. Loaded with amenities and custom details, this open concept plan is perfect for everyday living as well as entertaining. The main level offers a gourmet kitchen with Viking appliances and quartz countertops, and a great room with a raised beam ceiling and stone fireplace. Additional features on the main level include an office/den, flex room, mudroom with lockers, and a walk-in pantry. The upper level consists of four spacious bedrooms including the luxurious owner’s suite with a beautiful bath and walk-in closet, and laundry room. The lower level has it all! Entertain in the large family room with a wet bar and game area, play in the sport court or workout in the exercise room. Exceptionally landscaped with a patio, front porch and deck. Located near Lake Minnetonka and just minutes from the city. 4.5-acre neighborhood park and walking trails.
INTERIOR
Bedrooms: 5
Fin ft² / Living Area: 4914 ft²
Below Ground Living: 1628ft²
Bathrooms: 5
Above Ground Living: 3286ft²
-
Basement Details: Daylight/Lookout Windows, Drain Tiled, Finished, Concrete, Sump Pump, Walkout,
Appliances Included:
-
- Refrigerator
- Washer
- Dryer
- Microwave
- Exhaust Fan
- Dishwasher
- Cooktop
- Wall Oven
- Humidifier
- Air-To-Air Exchanger
EXTERIOR
Air Conditioning: Central Air
Garage Spaces: 4
Construction Materials: N/A
Foundation Size: 2070ft²
Unit Amenities:
-
- Kitchen Window
- Deck
- Natural Woodwork
- Hardwood Floors
- Walk-In Closet
- Washer/Dryer Hookup
- In-Ground Sprinkler
- Exercise Room
- Kitchen Center Island
- Wet Bar
- Tile Floors
- Primary Bedroom Walk-In Closet
Heating System:
-
- Forced Air
ROOMS
| Main | Size | ft² |
|---|---|---|
| Living Room | 19.6x17.5 | 339.63 ft² |
| Dining Room | 16x11.5 | 182.67 ft² |
| Kitchen | 17.5x16 | 304.79 ft² |
| Den | 12x9.5 | 113 ft² |
| Flex Room | 13.5x10.5 | 139.76 ft² |
| Lower | Size | ft² |
|---|---|---|
| Family Room | 19.5x17.5 | 338.17 ft² |
| Bedroom 5 | 13x12.5 | 161.42 ft² |
| Game Room | 16x14 | 256 ft² |
| Athletic Court | 26x21.5 | 556.83 ft² |
| Exercise Room | 9.5x9.5 | 88.67 ft² |
| Upper | Size | ft² |
|---|---|---|
| Bedroom 1 | 18x15.5 | 277.5 ft² |
| Bedroom 2 | 15x15 | 225 ft² |
| Bedroom 3 | 16x12 | 256 ft² |
| Bedroom 4 | 14x14 | 196 ft² |
LOT
Acres: N/A
Lot Size Dim.: E190X393X384X361
Longitude: 44.9684
Latitude: -93.6439
Zoning: Residential-Single Family
FINANCIAL & TAXES
Tax year: 2023
Tax annual amount: $12,003
MISCELLANEOUS
Fuel System: N/A
Sewer System: Private Sewer
Water System: Well
ADITIONAL INFORMATION
MLS#: NST7205099
Listing Brokerage: Coldwell Banker Burnet

ID: 1796599
Published: December 31, 1969
Last Update: March 24, 2023
Views: 67


