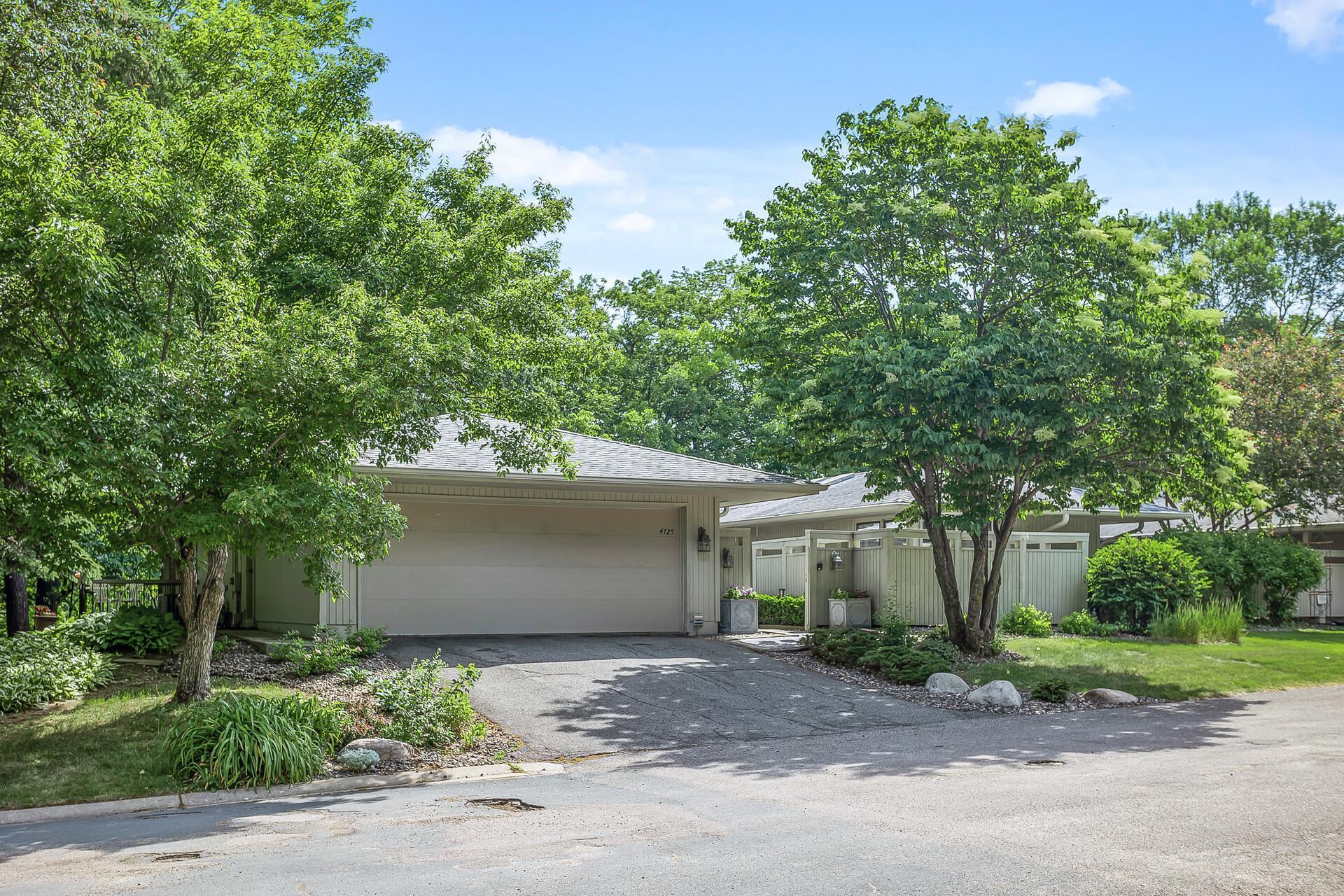4725 BAYSWATER ROAD
4725 Bayswater Road, Minnetonka (Shorewood), 55331, MN
-
Price: $745,000
-
Status type: For Sale
-
City: Minnetonka (Shorewood)
-
Neighborhood: Amesbury West
Bedrooms: 3
Property Size :3693
-
Listing Agent: NST11236,NST60537
-
Property type : Townhouse Side x Side
-
Zip code: 55331
-
Street: 4725 Bayswater Road
-
Street: 4725 Bayswater Road
Bathrooms: 4
Year: 1986
Listing Brokerage: Keller Williams Integrity Realty
FEATURES
- Range
- Refrigerator
- Washer
- Dryer
- Microwave
- Dishwasher
- Freezer
DETAILS
Fantastic opportunity in high-demand Amesbury West! Contemporary architecture paired with main level living and wetland views make for a one-of-a-kind offering. This layout includes the most welcoming courtyard and most useful of floorplans. Formal living room includes wall of windows, vaulted ceiling & beautiful fireplace. Formal dining walks out to incredible private deck,. The eat-in kitchen includes views to courtyard, ample storage, prep space and even a private balcony and main level laundry. Owners suite encompasses its own wing also with courtyard views, 2 walk-in closets, large full bath and attached private outdoor space. The library is another special attribute also with nature focused views. Lower level walk-out is home to family room space, third fireplace and two bedrooms. Incredible amount of storage space as well. Separate zoned heating & cooling with new units in 2020! Move in ready or update to your liking. The location is perfect and the HOA is well run!
INTERIOR
Bedrooms: 3
Fin ft² / Living Area: 3693 ft²
Below Ground Living: 1251ft²
Bathrooms: 4
Above Ground Living: 2442ft²
-
Basement Details: Walkout, Full, Finished, Daylight/Lookout Windows, Egress Window(s),
Appliances Included:
-
- Range
- Refrigerator
- Washer
- Dryer
- Microwave
- Dishwasher
- Freezer
EXTERIOR
Air Conditioning: Central Air
Garage Spaces: 2
Construction Materials: N/A
Foundation Size: 1251ft²
Unit Amenities:
-
- Patio
- Deck
- Hardwood Floors
- Vaulted Ceiling(s)
- Main Floor Master Bedroom
- Master Bedroom Walk-In Closet
- Wet Bar
Heating System:
-
- Forced Air
ROOMS
| Main | Size | ft² |
|---|---|---|
| Living Room | 26x15 | 676 ft² |
| Dining Room | 15x13 | 225 ft² |
| Kitchen | 16x13 | 256 ft² |
| Bedroom 1 | 16x14 | 256 ft² |
| Study | 16x13 | 256 ft² |
| Informal Dining Room | 13x11 | 169 ft² |
| Lower | Size | ft² |
|---|---|---|
| Family Room | 25x15 | 625 ft² |
| Bedroom 2 | 18x13 | 324 ft² |
| Bedroom 3 | 15x12 | 225 ft² |
| Utility Room | 48x14 | 2304 ft² |
LOT
Acres: N/A
Lot Size Dim.: 56x81
Longitude: 44.9185
Latitude: -93.5392
Zoning: Residential-Single Family
FINANCIAL & TAXES
Tax year: 2022
Tax annual amount: $7,694
MISCELLANEOUS
Fuel System: N/A
Sewer System: City Sewer/Connected
Water System: City Water/Connected
ADITIONAL INFORMATION
MLS#: NST6221851
Listing Brokerage: Keller Williams Integrity Realty

ID: 893215
Published: June 22, 2022
Last Update: June 22, 2022
Views: 93










































































