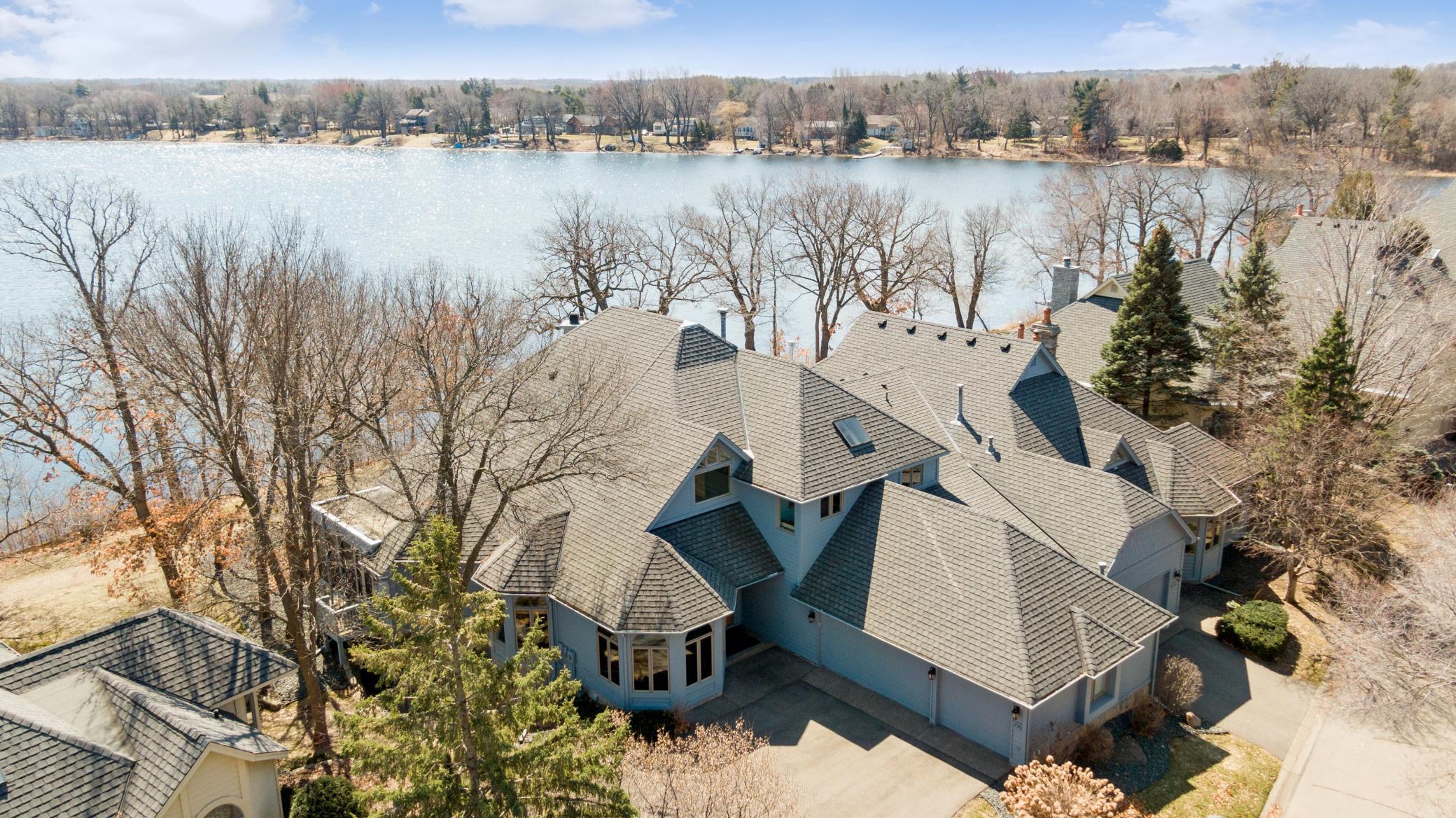4726 BOULEAU ROAD
4726 Bouleau Road, White Bear Lake, 55110, MN
-
Price: $1,100,000
-
Status type: For Sale
-
City: White Bear Lake
-
Neighborhood: Cic 637 The Cloisters Birch La
Bedrooms: 3
Property Size :5524
-
Listing Agent: NST16732,NST47042
-
Property type : Townhouse Side x Side
-
Zip code: 55110
-
Street: 4726 Bouleau Road
-
Street: 4726 Bouleau Road
Bathrooms: 4
Year: 1991
Listing Brokerage: Coldwell Banker Burnet
FEATURES
- Range
- Refrigerator
- Washer
- Dryer
- Microwave
- Exhaust Fan
- Dishwasher
- Water Softener Owned
- Disposal
- Wall Oven
- Humidifier
- Central Vacuum
- Gas Water Heater
DETAILS
No sign on property. Luxury townhome in the Cloisters on Birch Lake. The Cloisters is a small enclave of high end townhomes quietly tucked in along the west shoreline of Birch Lake. High ceilings and full walls of windows overlooking lake set this one apart from any other you have seen. Main level living at its finest. Recent remodel includes elevator and baths with handicap accessible roll-in showers. Formal library on the main and work-from-home office in the lower level. Finished 3 car heated garage. Super convenient location with easy access to White Bear Lake, shopping, health club, and freeway access.
INTERIOR
Bedrooms: 3
Fin ft² / Living Area: 5524 ft²
Below Ground Living: 1672ft²
Bathrooms: 4
Above Ground Living: 3852ft²
-
Basement Details: Walkout, Full, Finished, Drain Tiled, Sump Pump, Daylight/Lookout Windows, Egress Window(s), Block, Storage Space,
Appliances Included:
-
- Range
- Refrigerator
- Washer
- Dryer
- Microwave
- Exhaust Fan
- Dishwasher
- Water Softener Owned
- Disposal
- Wall Oven
- Humidifier
- Central Vacuum
- Gas Water Heater
EXTERIOR
Air Conditioning: Central Air
Garage Spaces: 3
Construction Materials: N/A
Foundation Size: 2446ft²
Unit Amenities:
-
- Patio
- Kitchen Window
- Porch
- Natural Woodwork
- Hardwood Floors
- Ceiling Fan(s)
- Walk-In Closet
- Vaulted Ceiling(s)
- Washer/Dryer Hookup
- Security System
- Paneled Doors
- Main Floor Master Bedroom
- Panoramic View
- Skylight
- Kitchen Center Island
- Master Bedroom Walk-In Closet
- French Doors
- Wet Bar
- Tile Floors
Heating System:
-
- Forced Air
ROOMS
| Main | Size | ft² |
|---|---|---|
| Living Room | 24 x 15 | 576 ft² |
| Dining Room | 15 x 12 | 225 ft² |
| Kitchen | 15 x 21 | 225 ft² |
| Bedroom 1 | 23 x 15 | 529 ft² |
| Sun Room | 13 x 13 | 169 ft² |
| Screened Porch | 10 x 12 | 100 ft² |
| Laundry | 15 x 11 | 225 ft² |
| Library | 13 x 15 | 169 ft² |
| Lower | Size | ft² |
|---|---|---|
| Family Room | 27 x 30 | 729 ft² |
| Bedroom 3 | 15 x 13 | 225 ft² |
| Study | 25 x 12 | 625 ft² |
| Upper | Size | ft² |
|---|---|---|
| Bedroom 2 | 17 x 17 | 289 ft² |
| Loft | 29 x 16 | 841 ft² |
LOT
Acres: N/A
Lot Size Dim.: 48x124x61x116
Longitude: 45.0836
Latitude: -93.0451
Zoning: Residential-Single Family
FINANCIAL & TAXES
Tax year: 2021
Tax annual amount: $10,023
MISCELLANEOUS
Fuel System: N/A
Sewer System: City Sewer/Connected
Water System: City Water/Connected
ADITIONAL INFORMATION
MLS#: NST6178051
Listing Brokerage: Coldwell Banker Burnet

ID: 618086
Published: April 21, 2022
Last Update: April 21, 2022
Views: 85













































