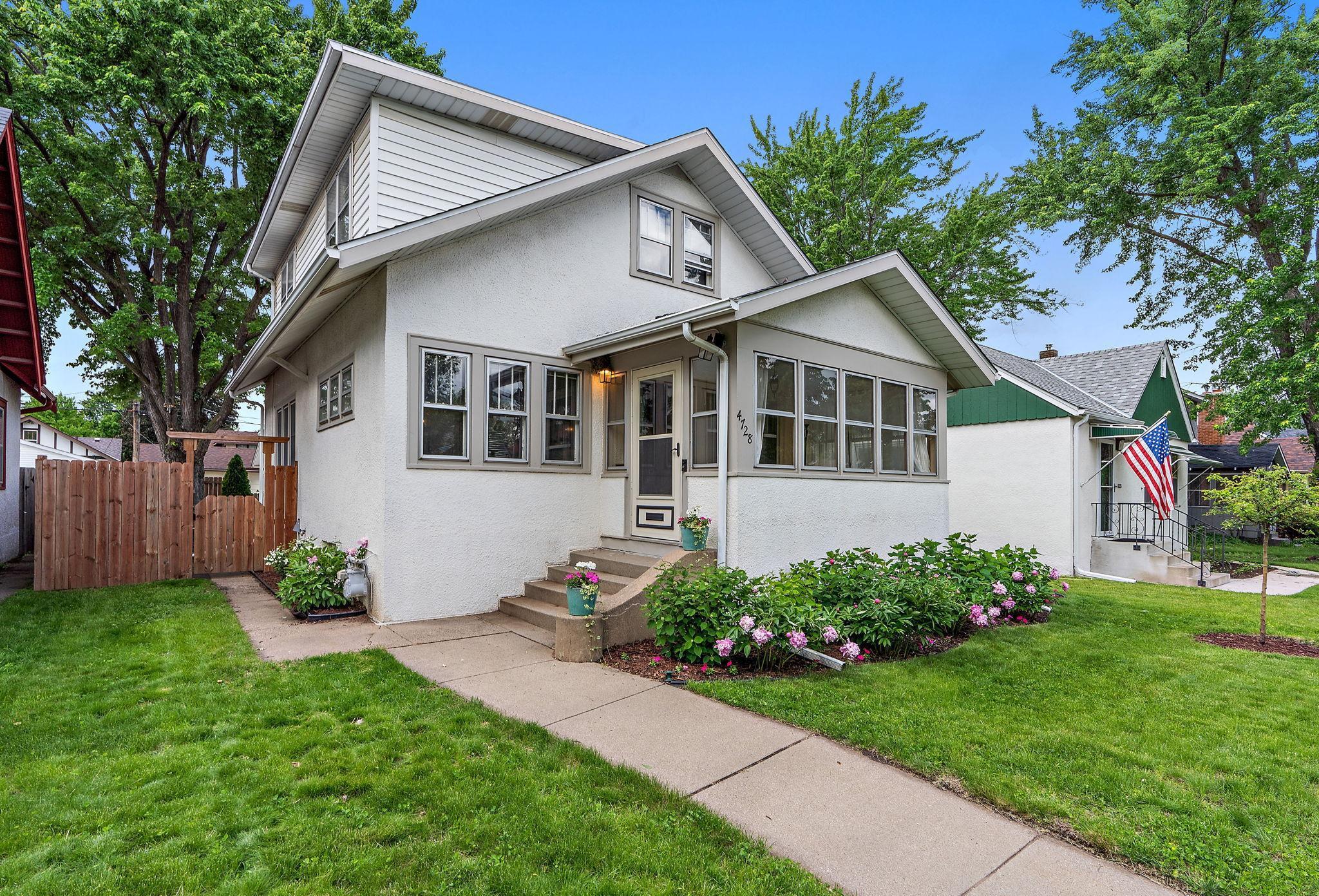4728 16TH AVENUE
4728 16th Avenue, Minneapolis, 55407, MN
-
Price: $475,000
-
Status type: For Sale
-
City: Minneapolis
-
Neighborhood: Northrop
Bedrooms: 3
Property Size :1798
-
Listing Agent: NST16024,NST76992
-
Property type : Single Family Residence
-
Zip code: 55407
-
Street: 4728 16th Avenue
-
Street: 4728 16th Avenue
Bathrooms: 2
Year: 1921
Listing Brokerage: RE/MAX Advantage Plus
FEATURES
- Range
- Refrigerator
- Washer
- Dryer
- Microwave
- Dishwasher
- Disposal
DETAILS
Welcome to 4728 16th Ave S, a delightful 3-bedroom, 2-bathroom home nestled in a prime location just blocks from the city's beautiful lakes and extensive biking trails. This inviting bungalow boasts stunning hardwood floors throughout, offering warmth and character in every room. The updated kitchen features modern amenities while maintaining the home's classic charm, perfect for both everyday meals and entertaining. Abundant natural light fills the living spaces, creating a bright and welcoming atmosphere. The finished basement provides additional living space, ideal for a family room, home office, or gym. Relax on the charming front porch, perfect for morning coffee or evening sunsets. This home combines comfort and convenience, with easy access to outdoor activities, local shops, and dining. Don’t miss the opportunity to make this lovely Minneapolis home yours!
INTERIOR
Bedrooms: 3
Fin ft² / Living Area: 1798 ft²
Below Ground Living: 400ft²
Bathrooms: 2
Above Ground Living: 1398ft²
-
Basement Details: Block, Daylight/Lookout Windows, Finished, Full,
Appliances Included:
-
- Range
- Refrigerator
- Washer
- Dryer
- Microwave
- Dishwasher
- Disposal
EXTERIOR
Air Conditioning: Central Air
Garage Spaces: 2
Construction Materials: N/A
Foundation Size: 806ft²
Unit Amenities:
-
- Patio
- Kitchen Window
- Natural Woodwork
- Hardwood Floors
- Sun Room
- Walk-In Closet
- Washer/Dryer Hookup
Heating System:
-
- Forced Air
ROOMS
| Main | Size | ft² |
|---|---|---|
| Living Room | 14x15 | 196 ft² |
| Dining Room | 11x14 | 121 ft² |
| Kitchen | 10x11 | 100 ft² |
| Bedroom 1 | 11x12 | 121 ft² |
| Porch | 8x14 | 64 ft² |
| Patio | 15x15 | 225 ft² |
| Lower | Size | ft² |
|---|---|---|
| Family Room | 12x28 | 144 ft² |
| Laundry | 11x20 | 121 ft² |
| Upper | Size | ft² |
|---|---|---|
| Bedroom 2 | 10x12 | 100 ft² |
| Bedroom 3 | 14x18 | 196 ft² |
| Sitting Room | 8x9 | 64 ft² |
LOT
Acres: N/A
Lot Size Dim.: 40x123
Longitude: 44.917
Latitude: -93.2515
Zoning: Residential-Single Family
FINANCIAL & TAXES
Tax year: 2022
Tax annual amount: $5,298
MISCELLANEOUS
Fuel System: N/A
Sewer System: City Sewer/Connected
Water System: City Water/Connected
ADITIONAL INFORMATION
MLS#: NST7631950
Listing Brokerage: RE/MAX Advantage Plus

ID: 3371484
Published: September 06, 2024
Last Update: September 06, 2024
Views: 10






