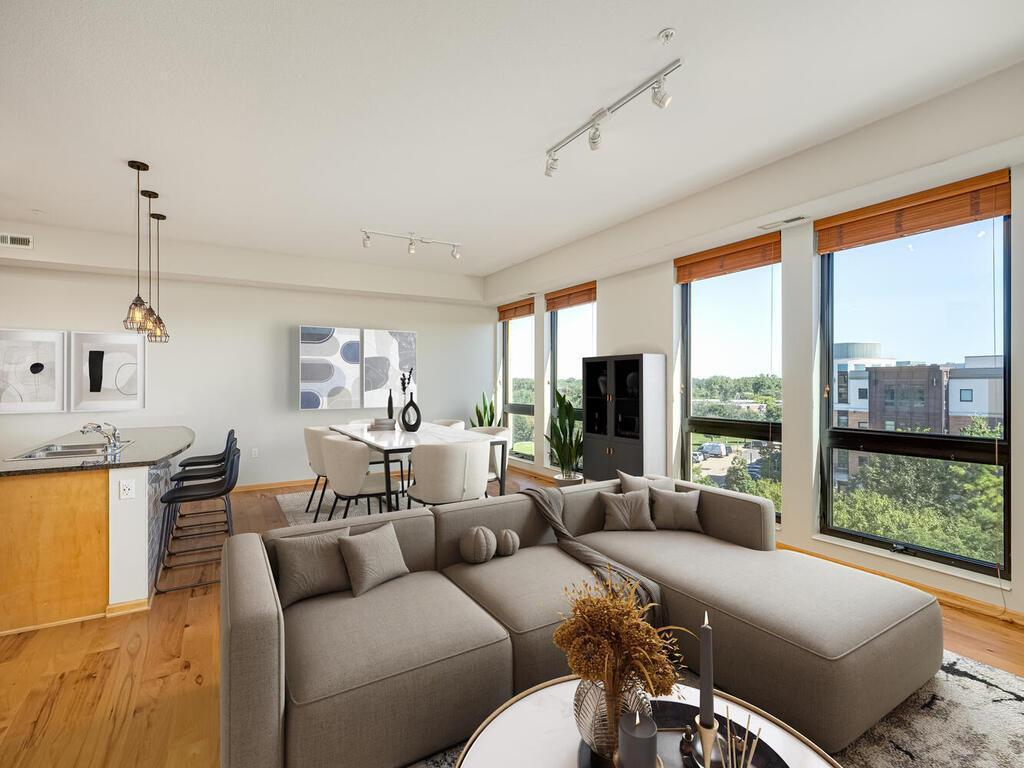4730 PARK COMMONS DRIVE
4730 Park Commons Drive, Saint Louis Park, 55416, MN
-
Price: $414,500
-
Status type: For Sale
-
City: Saint Louis Park
-
Neighborhood: Cic 1593 The Grand Condo At
Bedrooms: 1
Property Size :1060
-
Listing Agent: NST16279,NST504046
-
Property type : High Rise
-
Zip code: 55416
-
Street: 4730 Park Commons Drive
-
Street: 4730 Park Commons Drive
Bathrooms: 2
Year: 2007
Listing Brokerage: RE/MAX Results
FEATURES
- Range
- Refrigerator
- Washer
- Dryer
- Microwave
- Dishwasher
- Disposal
- Stainless Steel Appliances
DETAILS
Enjoy this bright and open 4th floor condominium in the highly sought after Grand Condominiums in Excelsior & Grand! This amazing condo features: 10 ft. ceilings, an open floor plan; floor-to-ceiling windows; views of the Town Center & Wolfe Park; expansive 9' kitchen island with granite countertops & comfortable seating for up to 4; a 9' x 11' den with French doors; primary bedroom featuring a bathroom ensuite with double sinks, combined soaking tub & shower; laundry room with full size washer and dryer; 1 heated parking space with attached private storage room. The Grand's amenities include outdoor pool & hot tub, fire pit, BBQ grills, fitness room, community room & guest suite. Adjacent to Wolfe Park with walking and biking trails, pickleball courts, live music, picnic areas, playgrounds, and the St. Louis Park Rec Center (ROC). Experience what E&G has to offer all within walking distance: grocers, coffee shops, breweries, access to lakes & preserve nature areas, shopping and future light rail. NOTE: Some photos have been virtually staged.
INTERIOR
Bedrooms: 1
Fin ft² / Living Area: 1060 ft²
Below Ground Living: N/A
Bathrooms: 2
Above Ground Living: 1060ft²
-
Basement Details: None,
Appliances Included:
-
- Range
- Refrigerator
- Washer
- Dryer
- Microwave
- Dishwasher
- Disposal
- Stainless Steel Appliances
EXTERIOR
Air Conditioning: Central Air
Garage Spaces: 1
Construction Materials: N/A
Foundation Size: 1060ft²
Unit Amenities:
-
- Deck
- Natural Woodwork
- Hardwood Floors
- Balcony
- Walk-In Closet
- Washer/Dryer Hookup
- Security System
- Exercise Room
- Kitchen Center Island
- Ethernet Wired
- Tile Floors
- Main Floor Primary Bedroom
- Primary Bedroom Walk-In Closet
Heating System:
-
- Forced Air
ROOMS
| Main | Size | ft² |
|---|---|---|
| Living Room | 13x23 | 169 ft² |
| Kitchen | 11x13 | 121 ft² |
| Dining Room | 11x10 | 121 ft² |
| Den | 11x9 | 121 ft² |
| Bedroom 1 | 12x18 | 144 ft² |
| Primary Bathroom | 13x6 | 169 ft² |
| Bathroom | 7x5 | 49 ft² |
| Laundry | 11x6 | 121 ft² |
| Deck | 11x5 | 121 ft² |
| Lower | Size | ft² |
|---|---|---|
| Storage | 6x7 | 36 ft² |
LOT
Acres: N/A
Lot Size Dim.: Common
Longitude: 44.9342
Latitude: -93.3414
Zoning: Residential-Multi-Family
FINANCIAL & TAXES
Tax year: 2022
Tax annual amount: $4,848
MISCELLANEOUS
Fuel System: N/A
Sewer System: City Sewer/Connected
Water System: City Water/Connected
ADITIONAL INFORMATION
MLS#: NST7632635
Listing Brokerage: RE/MAX Results

ID: 3366356
Published: September 05, 2024
Last Update: September 05, 2024
Views: 13






