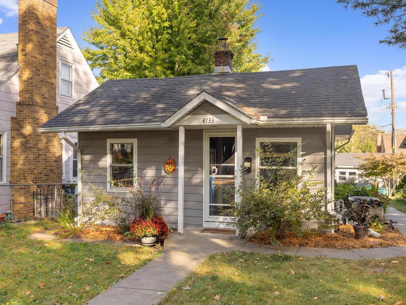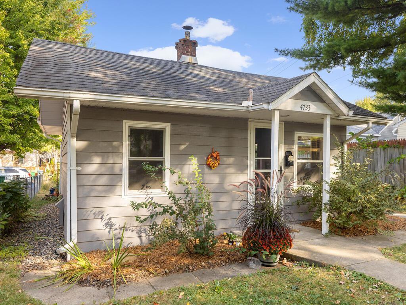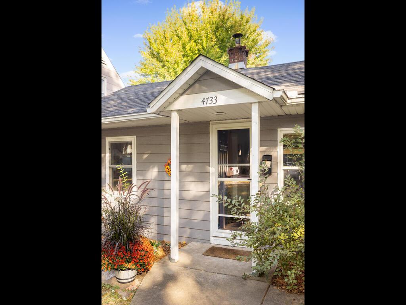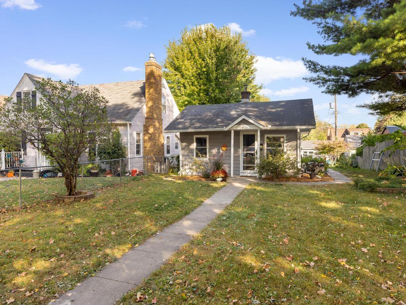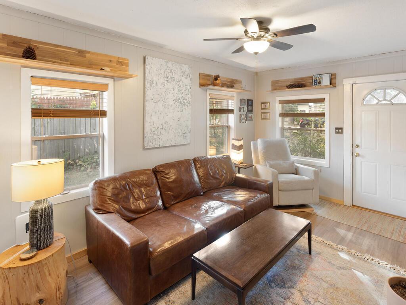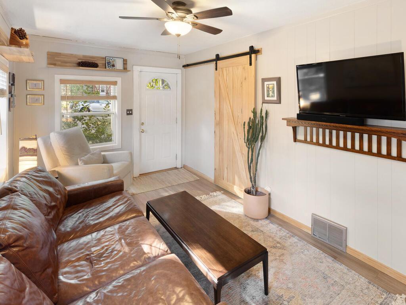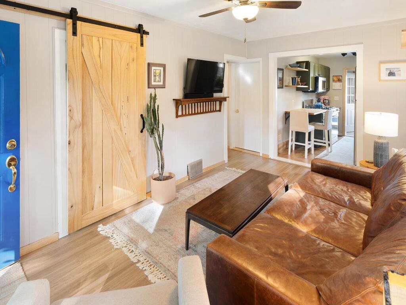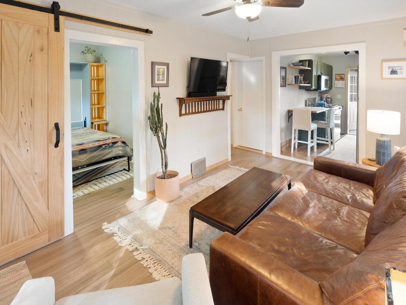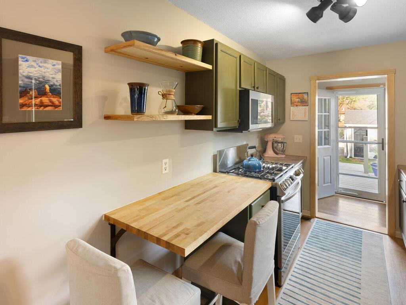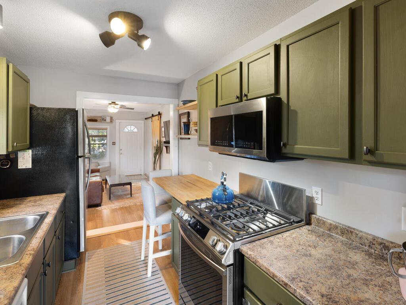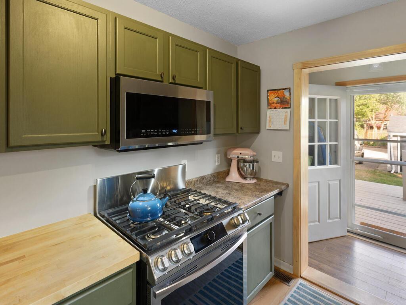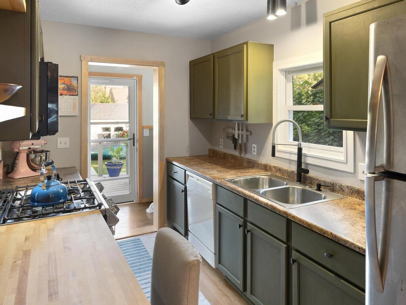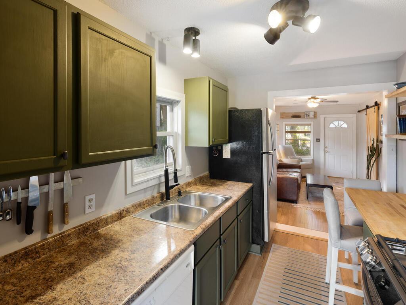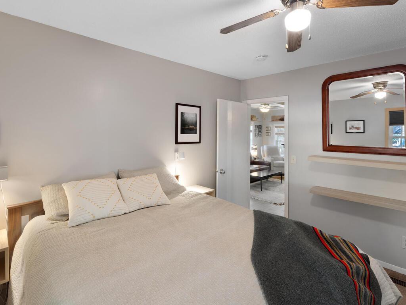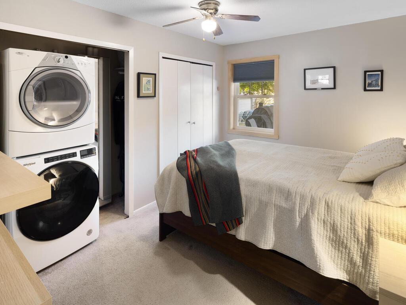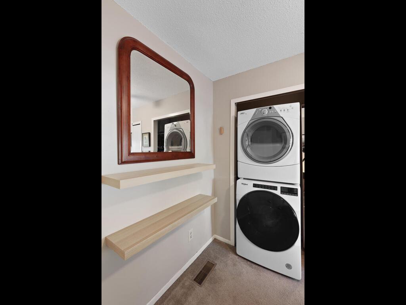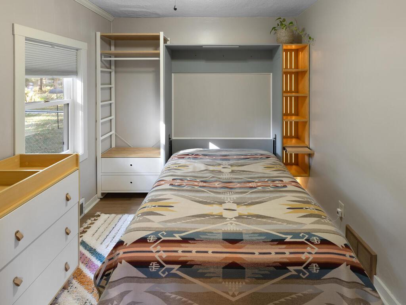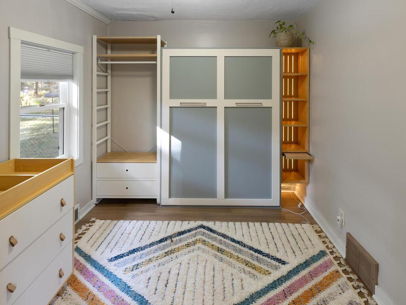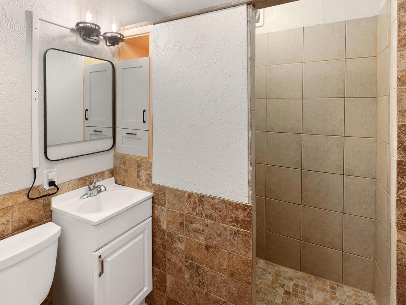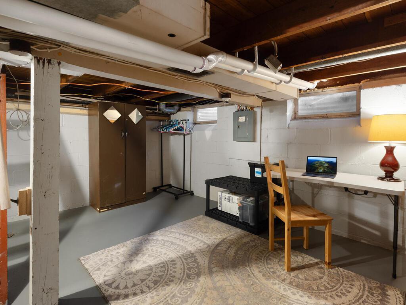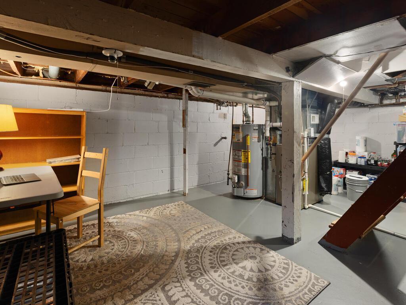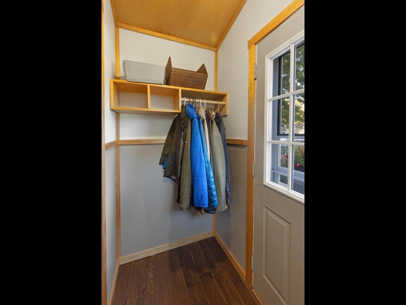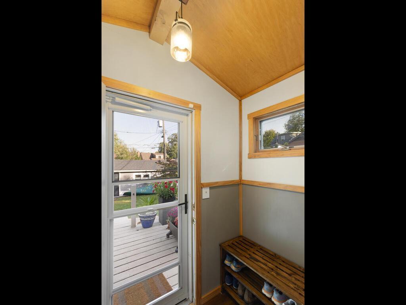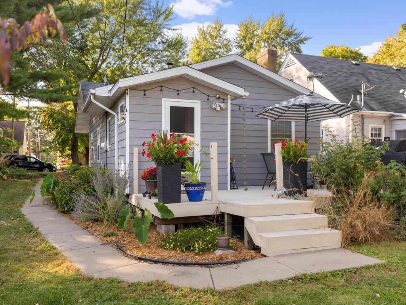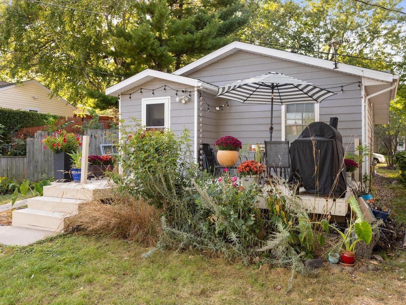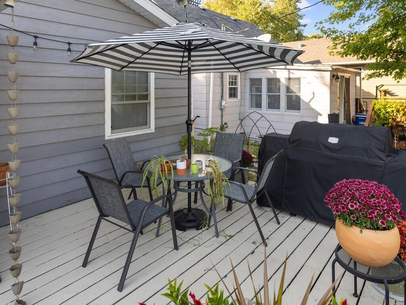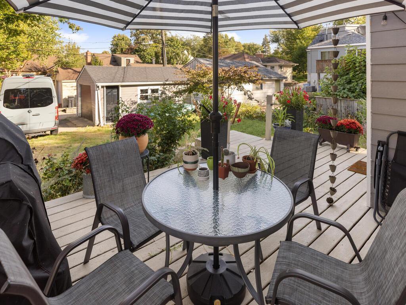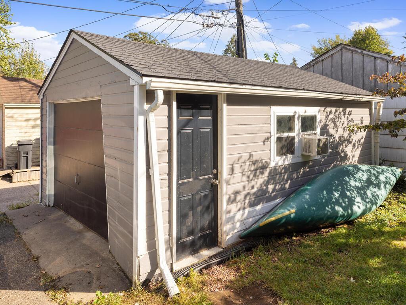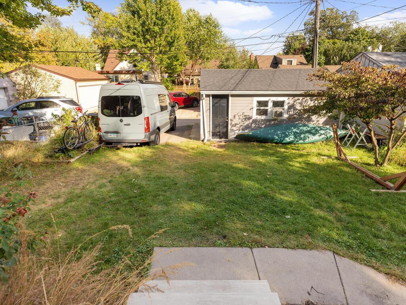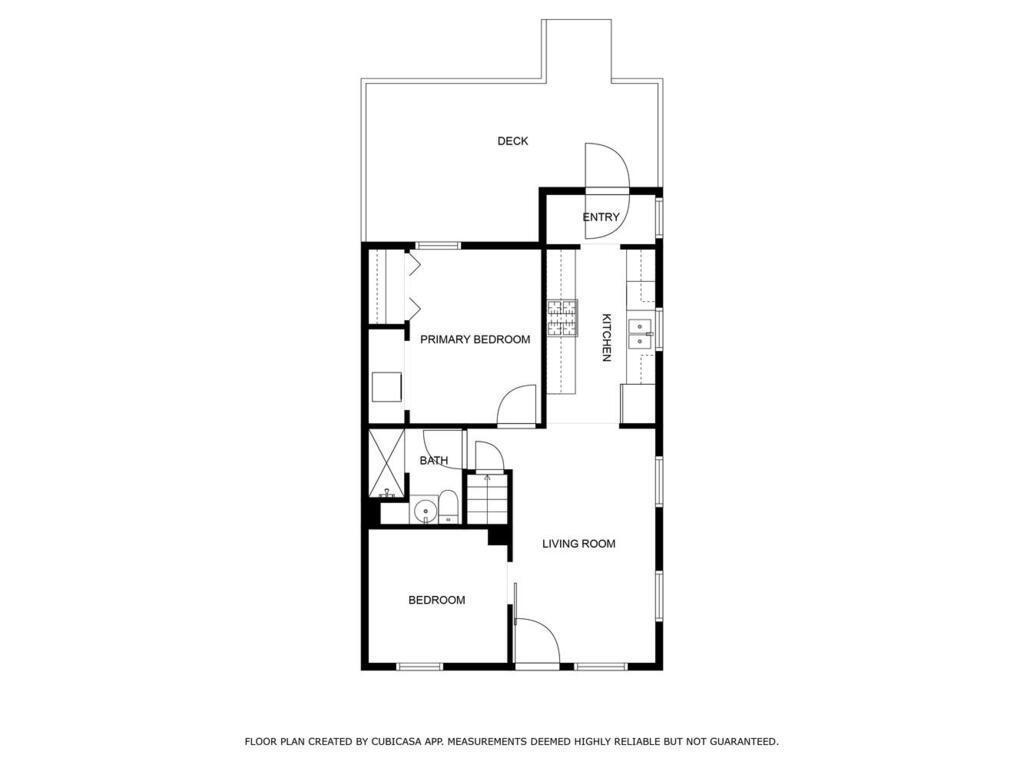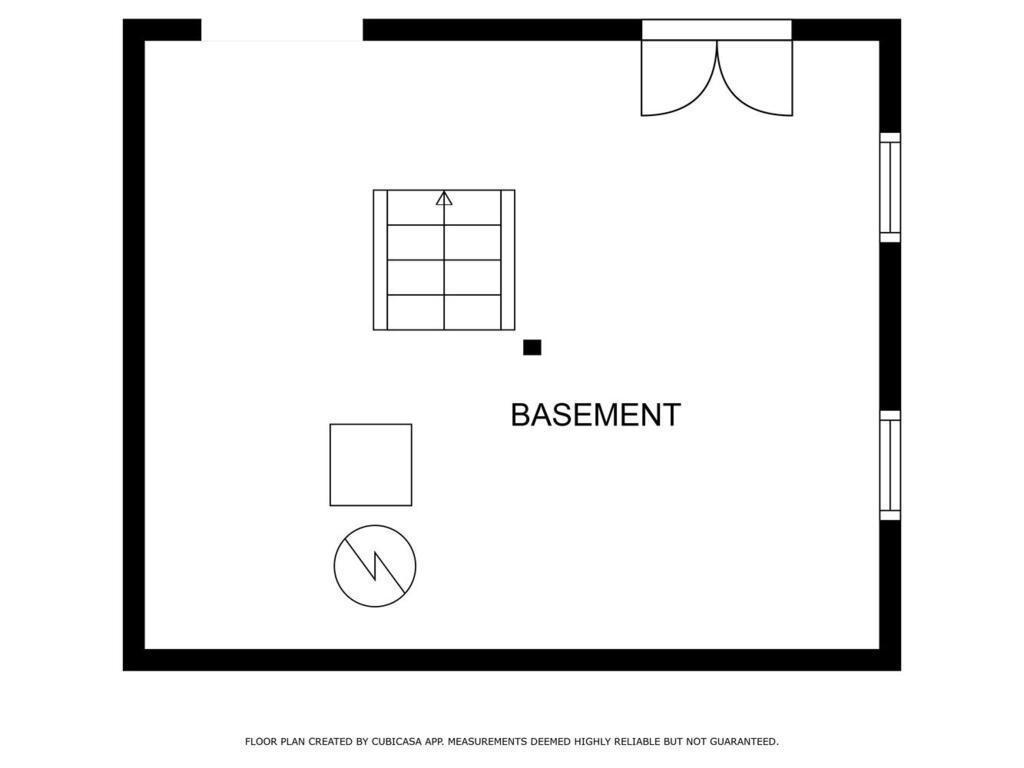4733 36TH AVENUE
4733 36th Avenue, Minneapolis, 55406, MN
-
Price: $270,000
-
Status type: For Sale
-
City: Minneapolis
-
Neighborhood: Ericsson
Bedrooms: 2
Property Size :588
-
Listing Agent: NST16256,NST40302
-
Property type : Single Family Residence
-
Zip code: 55406
-
Street: 4733 36th Avenue
-
Street: 4733 36th Avenue
Bathrooms: 1
Year: 1922
Listing Brokerage: RE/MAX Results
FEATURES
- Range
- Refrigerator
- Washer
- Dryer
- Microwave
- Dishwasher
- Gas Water Heater
DETAILS
Total cuteness! This is all one level living in a fantastic area off the parkway close to coffee shops and Hwy 55. Its a lovely home and the sellers have completed many updates: new furnace and water heater with smart thermostat in 2018; new refrigerator in 2018; new gas range and microwave in 2020; engineered hardwood flooring in living room and extra bedroom in 2020; new washing machine in 2023. Windows and blinds were replaced in both bedrooms and new front & back storm doors. The kitchen was upgraded a bit with a partial wood countertop and custom wood floating shelves. A French drain was added on the side of the garage to divert water flow. The mainline has been maintained and scoped twice
INTERIOR
Bedrooms: 2
Fin ft² / Living Area: 588 ft²
Below Ground Living: N/A
Bathrooms: 1
Above Ground Living: 588ft²
-
Basement Details: Block,
Appliances Included:
-
- Range
- Refrigerator
- Washer
- Dryer
- Microwave
- Dishwasher
- Gas Water Heater
EXTERIOR
Air Conditioning: Central Air
Garage Spaces: 1
Construction Materials: N/A
Foundation Size: 588ft²
Unit Amenities:
-
- Kitchen Window
- Deck
- Ceiling Fan(s)
Heating System:
-
- Forced Air
ROOMS
| Main | Size | ft² |
|---|---|---|
| Living Room | 16x13 | 256 ft² |
| Bedroom 1 | 12x9 | 144 ft² |
| Bedroom 2 | 9.5x9 | 89.46 ft² |
| Kitchen | 12x7.5 | 89 ft² |
| Bathroom | 6.5x6.4 | 40.64 ft² |
| Deck | 20x11.5 | 228.33 ft² |
LOT
Acres: N/A
Lot Size Dim.: 40x128
Longitude: 44.9169
Latitude: -93.2199
Zoning: Residential-Single Family
FINANCIAL & TAXES
Tax year: 2024
Tax annual amount: $3,492
MISCELLANEOUS
Fuel System: N/A
Sewer System: City Sewer/Connected
Water System: City Water/Connected
ADITIONAL INFORMATION
MLS#: NST7660062
Listing Brokerage: RE/MAX Results

ID: 3439814
Published: October 11, 2024
Last Update: October 11, 2024
Views: 32


