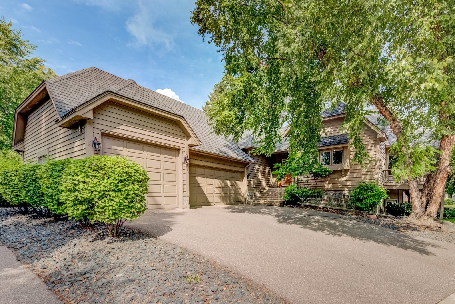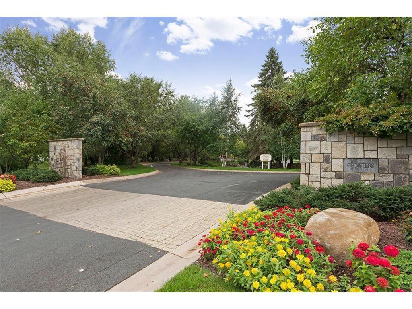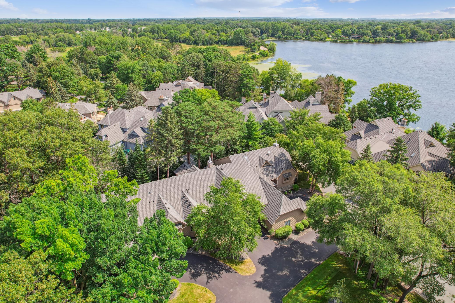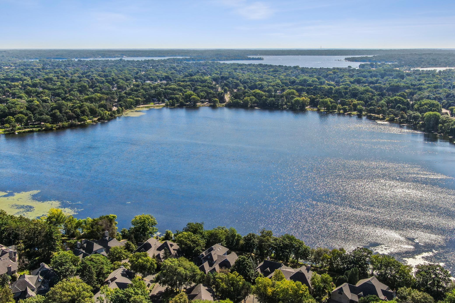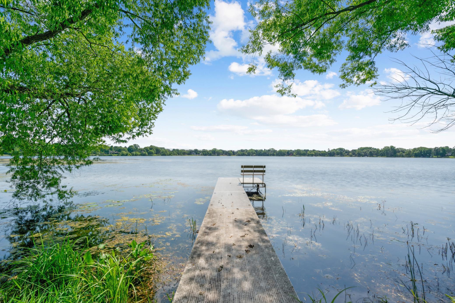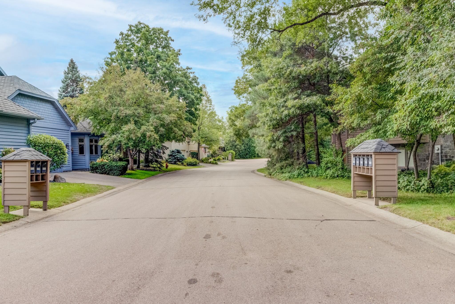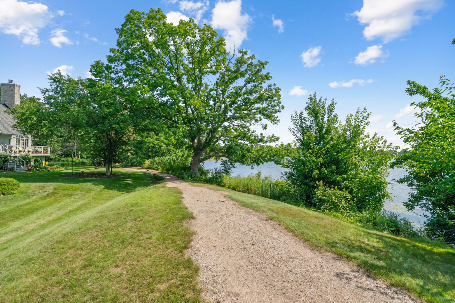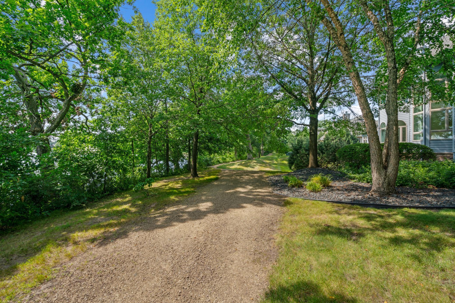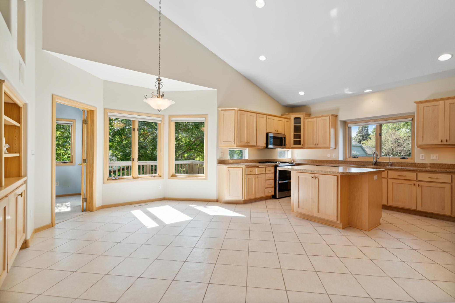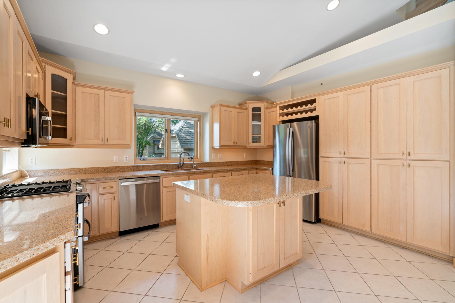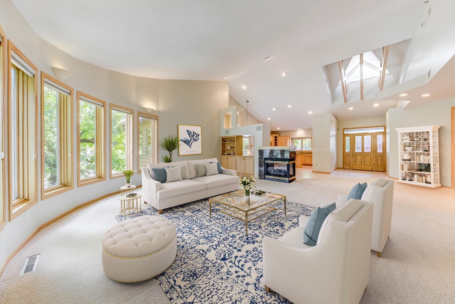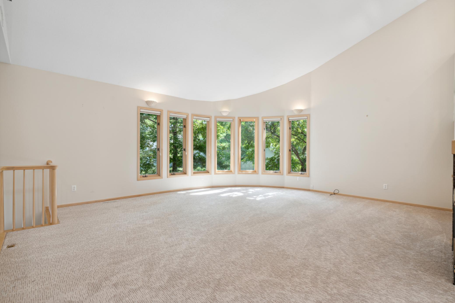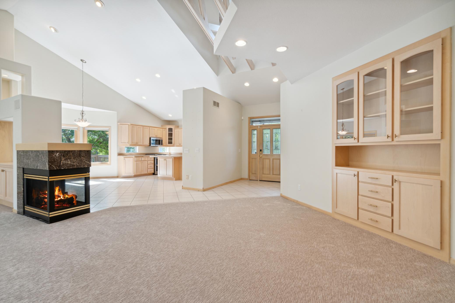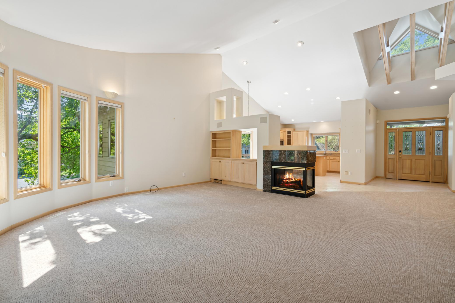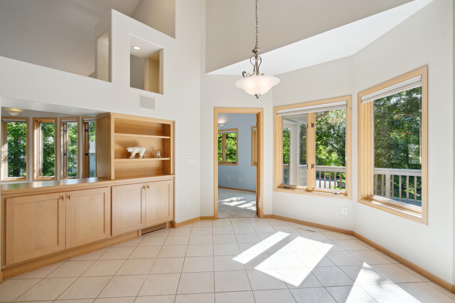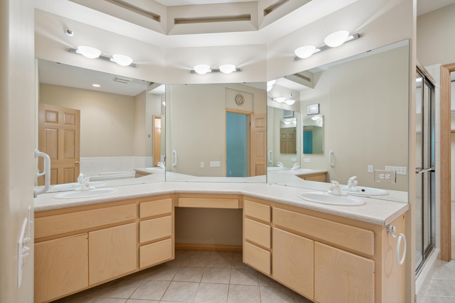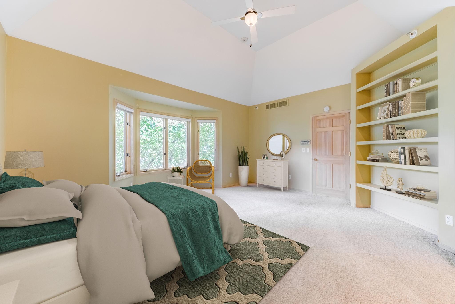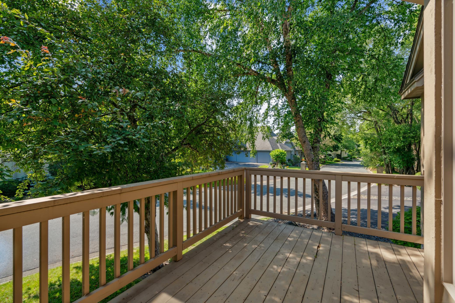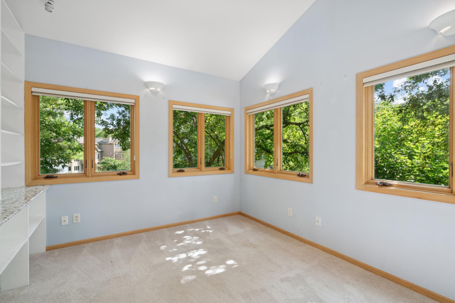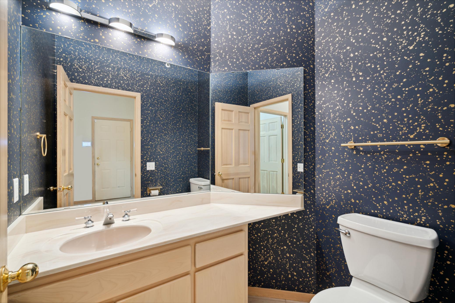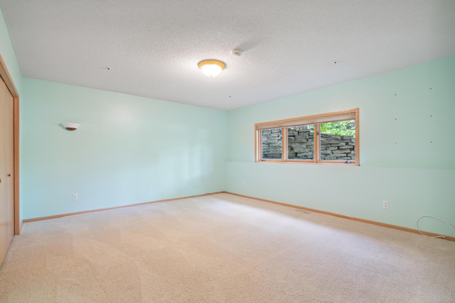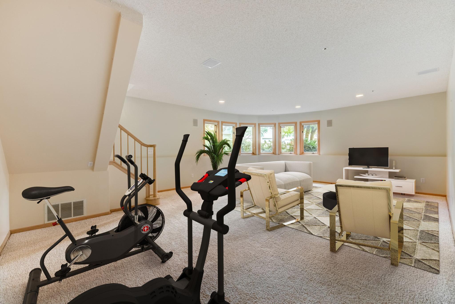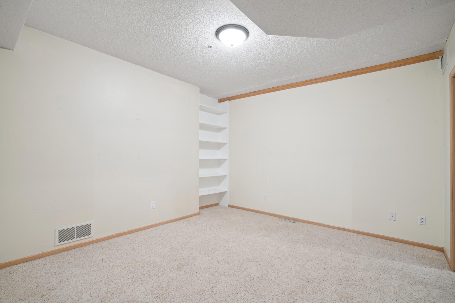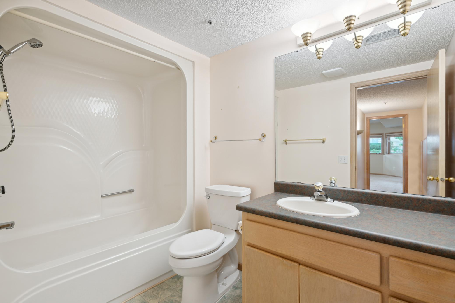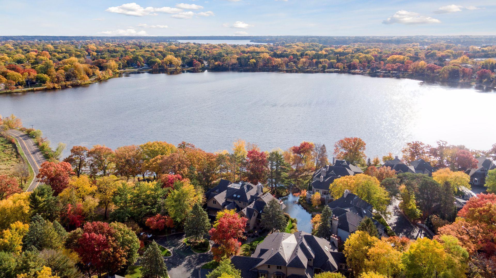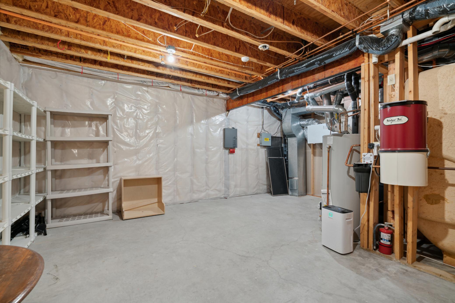4733 BOULEAU ROAD
4733 Bouleau Road, Saint Paul (White Bear Lake), 55110, MN
-
Price: $654,900
-
Status type: For Sale
-
Neighborhood: Cic 637 The Cloisters Birch Lake
Bedrooms: 3
Property Size :3450
-
Listing Agent: NST16731,NST58962
-
Property type : Townhouse Side x Side
-
Zip code: 55110
-
Street: 4733 Bouleau Road
-
Street: 4733 Bouleau Road
Bathrooms: 3
Year: 1993
Listing Brokerage: Coldwell Banker Burnet
FEATURES
- Range
- Refrigerator
- Washer
- Dryer
- Microwave
- Dishwasher
- Water Softener Owned
- Disposal
- Humidifier
- Central Vacuum
- Water Osmosis System
- Water Filtration System
- Gas Water Heater
- Stainless Steel Appliances
DETAILS
Great opportunity to own and live in The Cloisters! Nestled on the heavily wooded west shoreline of Birch Lake, this one of a kind Premier Townhome Community with an "Up North" feel has it all. Enjoy the private 1/2 mile walking path as you marvel at the sight of eagles, sandhill cranes, egrets and so many other beautiful winged neighbors. Convenient to everywhere you want to go, but also very peaceful! This light-filled and vaulted open floor plan will welcome family and friends alike. The awesome kitchen offers an abundance of gathering space, newer stainless appliances, and custom cabinetry. Enjoy the spacious main floor Owner's Suite with full private bath and huge walk-in closet. 2 large additional bedrooms in the fully finished and spacious lower level as well as a bonus room that can be utilized several ways. Numerous built-ins throughout and a spacious 3 car garage. Do NOT miss this unique opportunity!
INTERIOR
Bedrooms: 3
Fin ft² / Living Area: 3450 ft²
Below Ground Living: 1470ft²
Bathrooms: 3
Above Ground Living: 1980ft²
-
Basement Details: Block, Drain Tiled, Egress Window(s), Finished, Full, Sump Pump,
Appliances Included:
-
- Range
- Refrigerator
- Washer
- Dryer
- Microwave
- Dishwasher
- Water Softener Owned
- Disposal
- Humidifier
- Central Vacuum
- Water Osmosis System
- Water Filtration System
- Gas Water Heater
- Stainless Steel Appliances
EXTERIOR
Air Conditioning: Central Air
Garage Spaces: 3
Construction Materials: N/A
Foundation Size: 1980ft²
Unit Amenities:
-
- Kitchen Window
- Deck
- Natural Woodwork
- Ceiling Fan(s)
- Walk-In Closet
- Vaulted Ceiling(s)
- Washer/Dryer Hookup
- Security System
- Exercise Room
- Cable
- Skylight
- Kitchen Center Island
- Tile Floors
- Main Floor Primary Bedroom
- Primary Bedroom Walk-In Closet
Heating System:
-
- Forced Air
ROOMS
| Main | Size | ft² |
|---|---|---|
| Living Room | 22x20 | 484 ft² |
| Dining Room | 15x11 | 225 ft² |
| Kitchen | 16x12 | 256 ft² |
| Bedroom 1 | 18x15 | 324 ft² |
| Informal Dining Room | 16x10 | 256 ft² |
| Den | 13x12 | 169 ft² |
| Lower | Size | ft² |
|---|---|---|
| Family Room | 25x18 | 625 ft² |
| Bedroom 2 | 17x15 | 289 ft² |
| Bedroom 3 | 17x15 | 289 ft² |
| Exercise Room | 13x13 | 169 ft² |
LOT
Acres: N/A
Lot Size Dim.: common
Longitude: 45.084
Latitude: -93.0453
Zoning: Residential-Single Family
FINANCIAL & TAXES
Tax year: 2024
Tax annual amount: $8,343
MISCELLANEOUS
Fuel System: N/A
Sewer System: City Sewer/Connected,City Sewer - In Street
Water System: City Water/Connected,City Water - In Street
ADITIONAL INFORMATION
MLS#: NST7620368
Listing Brokerage: Coldwell Banker Burnet

ID: 3182579
Published: July 22, 2024
Last Update: July 22, 2024
Views: 65


