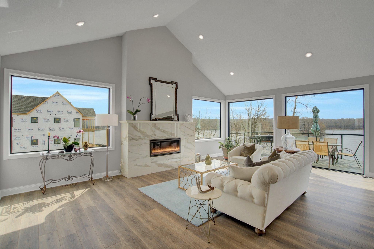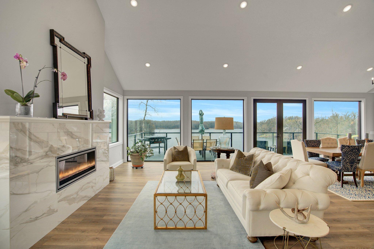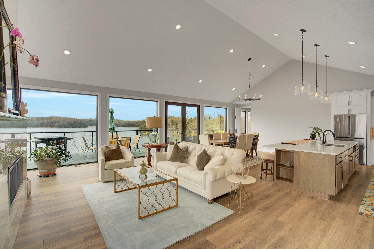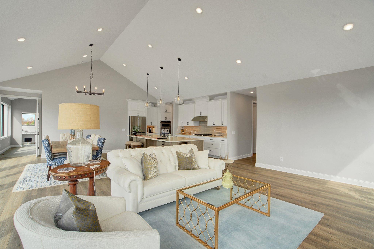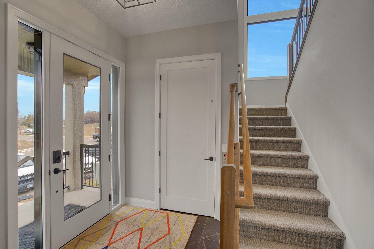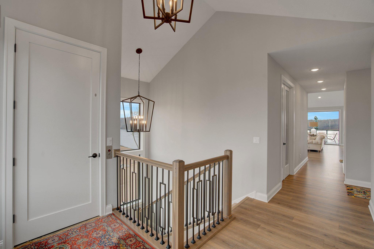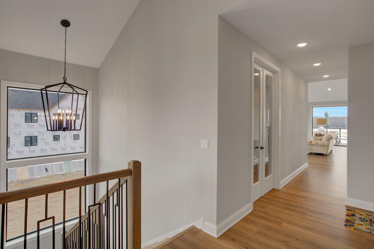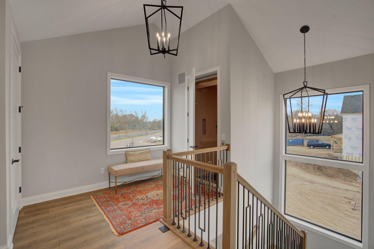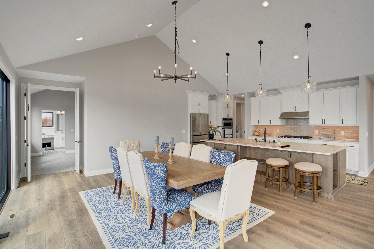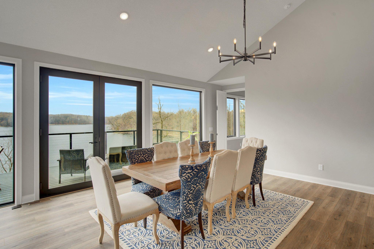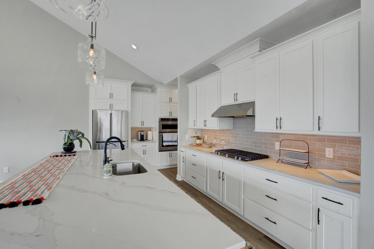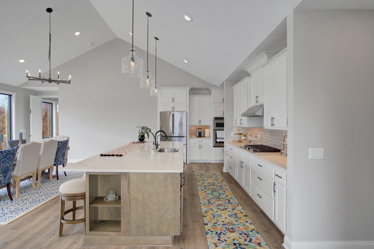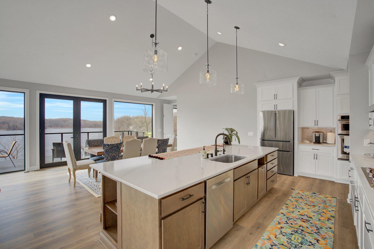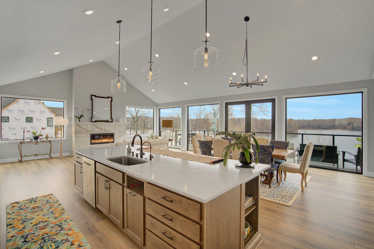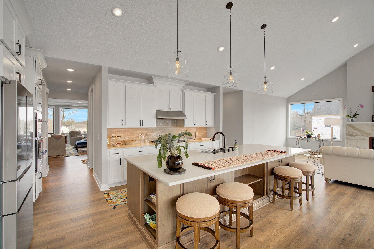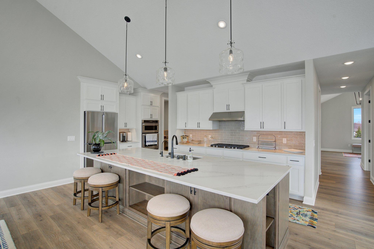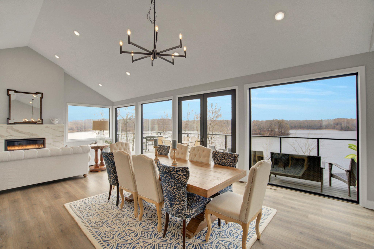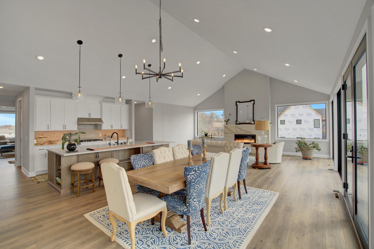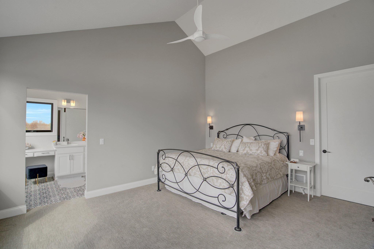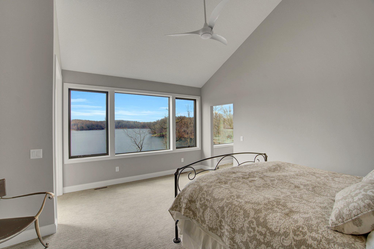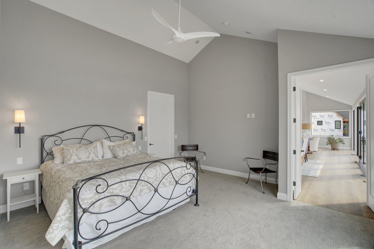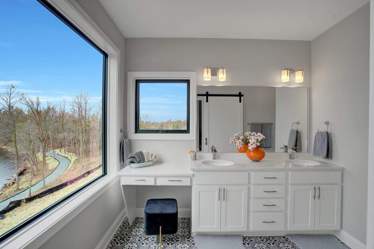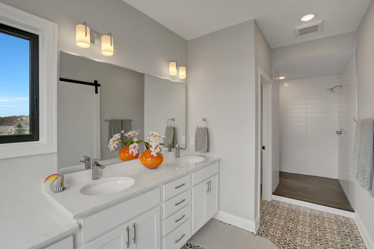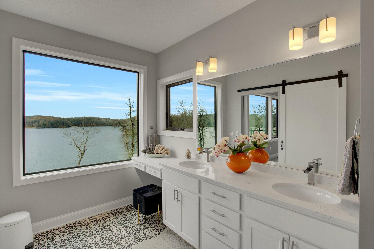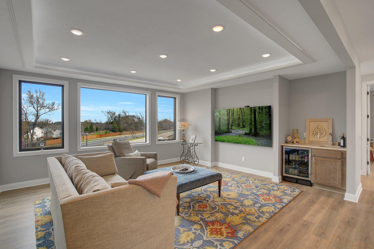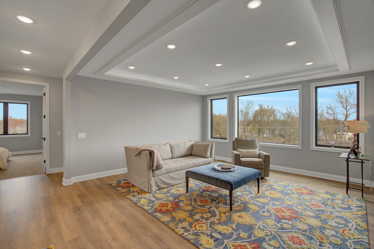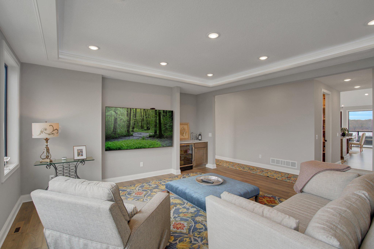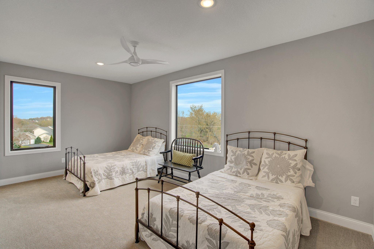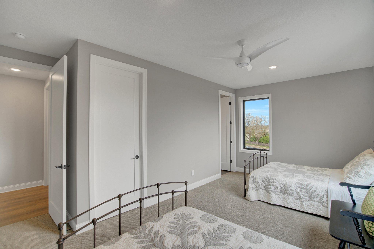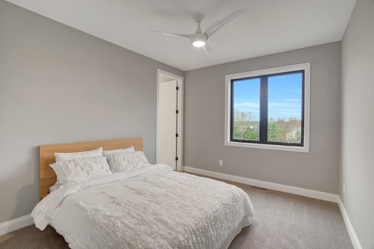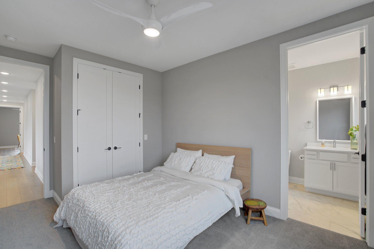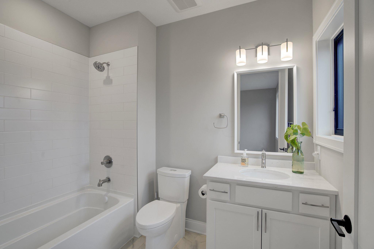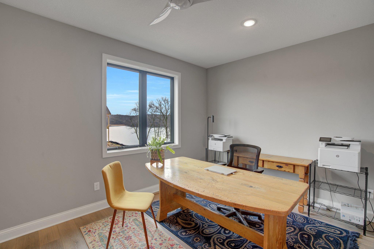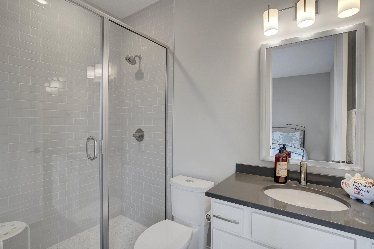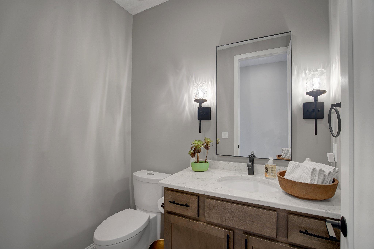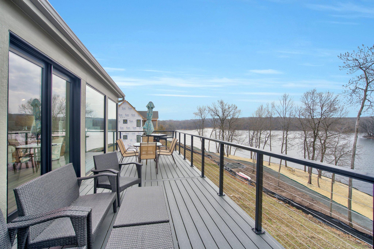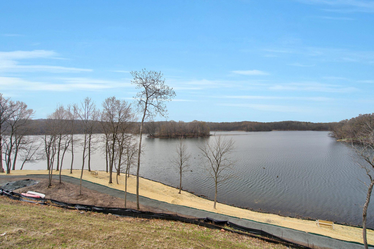4735 LINDEN COVE LANE
4735 Linden Cove Lane, Savage, 55378, MN
-
Price: $1,075,000
-
Status type: For Sale
-
City: Savage
-
Neighborhood: Linden Cove 2nd Add
Bedrooms: 3
Property Size :3033
-
Listing Agent: NST19222,NST72167
-
Property type : Townhouse Side x Side
-
Zip code: 55378
-
Street: 4735 Linden Cove Lane
-
Street: 4735 Linden Cove Lane
Bathrooms: 4
Year: 2024
Listing Brokerage: Gatehouse Properties LTD
FEATURES
- Range
- Refrigerator
- Microwave
- Exhaust Fan
- Dishwasher
- Water Softener Owned
- Disposal
- Air-To-Air Exchanger
- Electric Water Heater
- Stainless Steel Appliances
DETAILS
At Linden Cove, each of our 20 luxury lakeside residences enjoy spectacular views of Hanrahan Lake and the Murphy-Hanrahan Park Reserve. Professionally managed by Associa MN, this 8.5-acre private property is packed with natural beauty and wildlife. Located just 20 minutes from the international airport, you are just 5 minutes to great shops, groceries, restaurants and hospitals. Enjoy one-level living with carefully selected amenities, private elevator, private oversized garage, 3 bedrooms, 3.5 bathrooms, family room, gas fireplace, walk-in pantry, private master shower & walk in closet, quartz countertops, and Thermador appliances! Stroll our nature trail along 1500 feet of shoreline. Enjoy a starry night by the firepit. Party in the Clubhouse. Sit on the dock or canoe around the 90-acre environmental lake. LINDEN COVE IS WHERE "UP NORTH" IS JUST SOUTH OF THE RIVER! Open house on Saturdays only. Model open by appointment only.
INTERIOR
Bedrooms: 3
Fin ft² / Living Area: 3033 ft²
Below Ground Living: 138ft²
Bathrooms: 4
Above Ground Living: 2895ft²
-
Basement Details: Drain Tiled, Drainage System, 8 ft+ Pour, Full, Insulating Concrete Forms, Concrete, Sump Pump,
Appliances Included:
-
- Range
- Refrigerator
- Microwave
- Exhaust Fan
- Dishwasher
- Water Softener Owned
- Disposal
- Air-To-Air Exchanger
- Electric Water Heater
- Stainless Steel Appliances
EXTERIOR
Air Conditioning: Central Air
Garage Spaces: 4
Construction Materials: N/A
Foundation Size: 2700ft²
Unit Amenities:
-
- Deck
- Porch
- Vaulted Ceiling(s)
- Washer/Dryer Hookup
- Paneled Doors
- Kitchen Center Island
- Tile Floors
- Primary Bedroom Walk-In Closet
Heating System:
-
- Forced Air
- Fireplace(s)
ROOMS
| Upper | Size | ft² |
|---|---|---|
| Living Room | 23'5x15' | 351.25 ft² |
| Dining Room | 12'4x15' | 185 ft² |
| Family Room | 19'8x16' | 314.67 ft² |
| Kitchen | 15x10'6 | 157.5 ft² |
| Bedroom 1 | 14'6x15'8 | 227.17 ft² |
| Bedroom 2 | 10'8x13'2 | 140.44 ft² |
| Bedroom 3 | 15'6x11'4 | 175.67 ft² |
| Office | 12'7x11'10 | 148.9 ft² |
| Foyer | 15'x13' | 195 ft² |
| Porch | 14'x10' | 140 ft² |
| Deck | 8'x10' | 80 ft² |
| Main | Size | ft² |
|---|---|---|
| Foyer | 15'x13' | 195 ft² |
| Basement | Size | ft² |
|---|---|---|
| Foyer | 6'x23' | 138 ft² |
| Garage | 31'x23' | 713 ft² |
LOT
Acres: N/A
Lot Size Dim.: 53x54
Longitude: 44.731
Latitude: -93.339
Zoning: Residential-Single Family
FINANCIAL & TAXES
Tax year: 2024
Tax annual amount: $2,272
MISCELLANEOUS
Fuel System: N/A
Sewer System: City Sewer/Connected
Water System: City Water/Connected
ADITIONAL INFORMATION
MLS#: NST7590760
Listing Brokerage: Gatehouse Properties LTD

ID: 2934320
Published: May 11, 2024
Last Update: May 11, 2024
Views: 61


