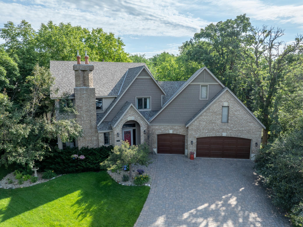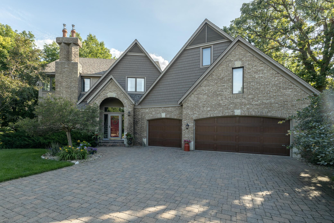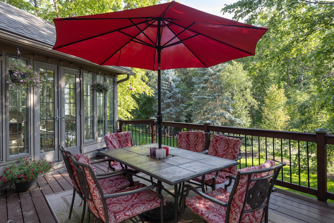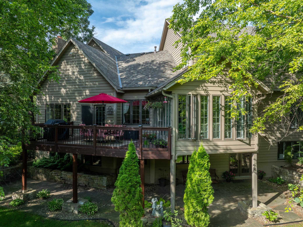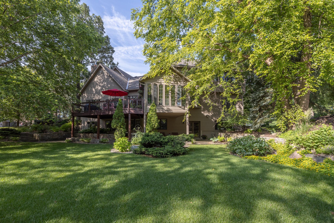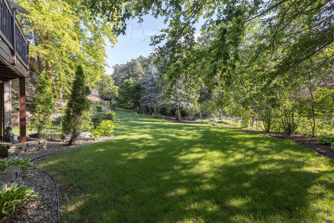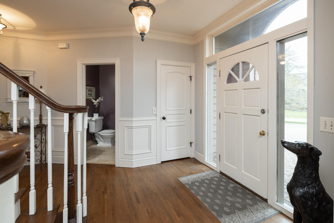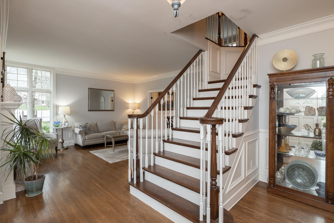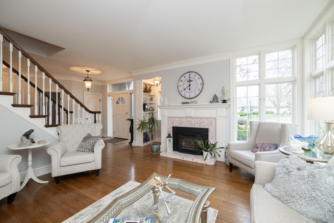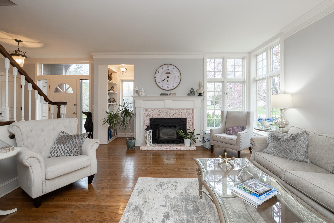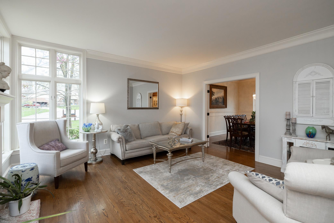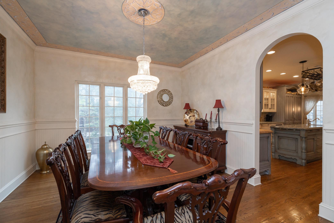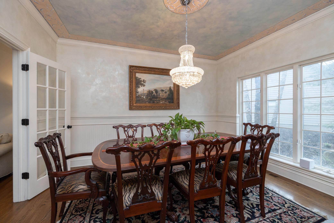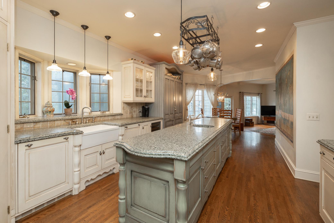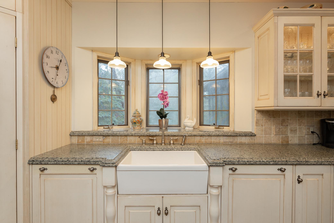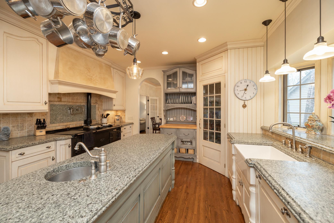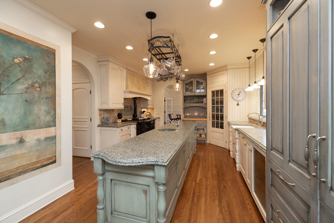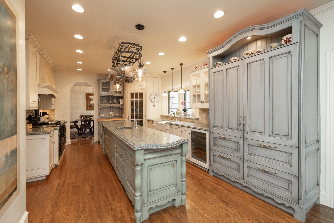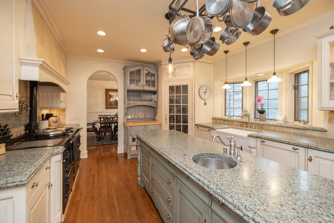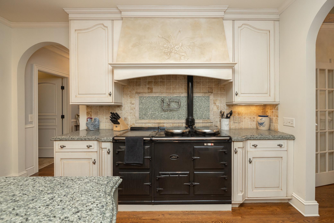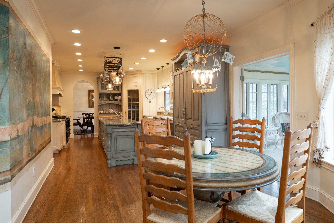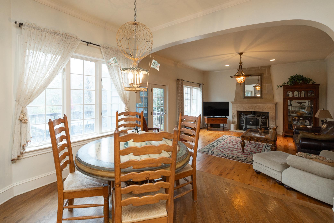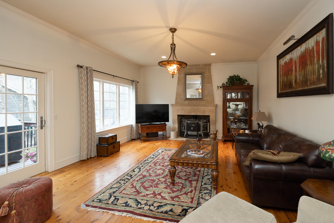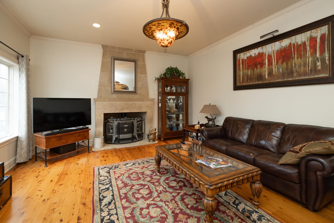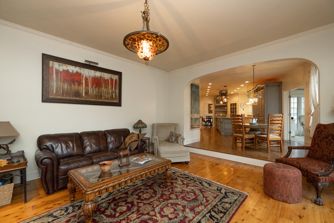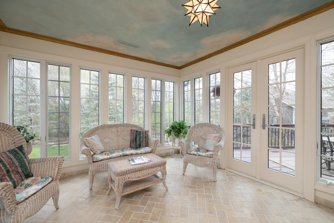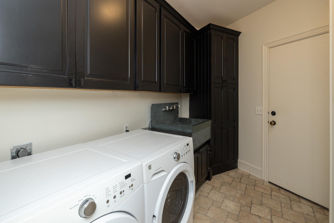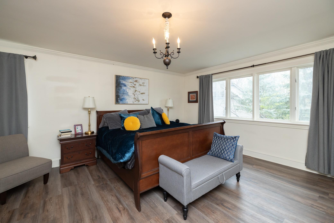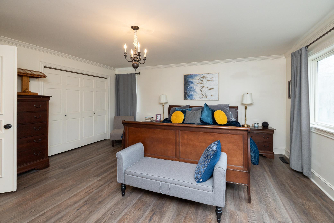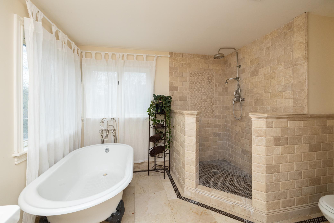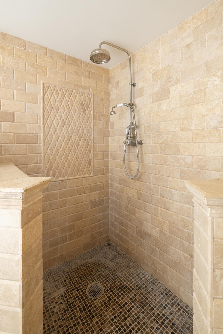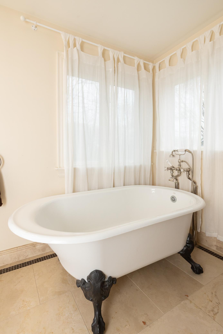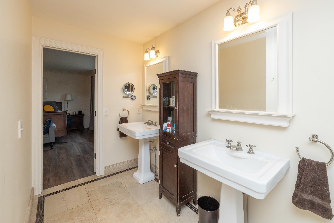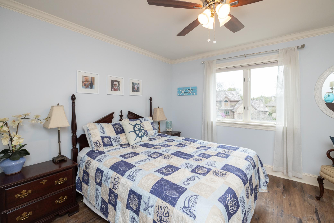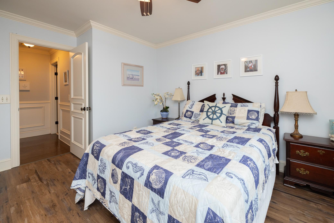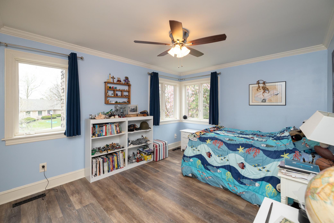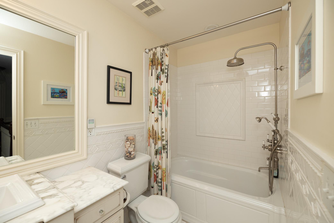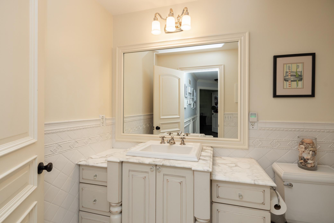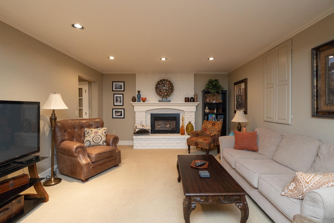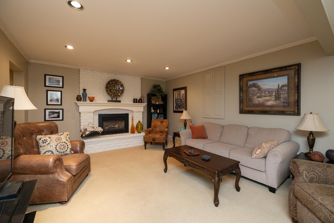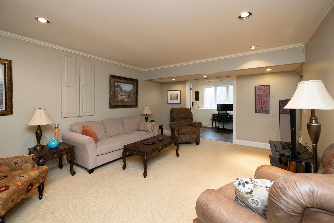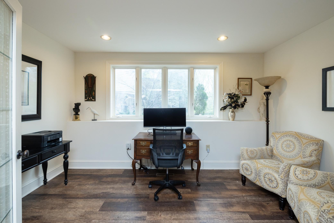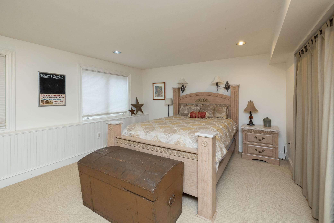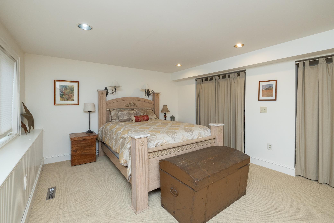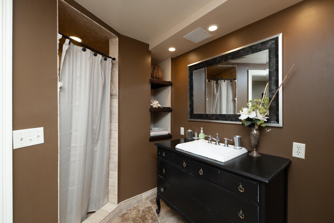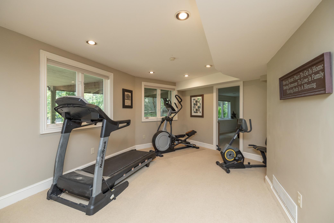4737 137TH CIRCLE
4737 137th Circle, Saint Paul (Apple Valley), 55124, MN
-
Price: $734,900
-
Status type: For Sale
-
Neighborhood: The Oaks Of Apple Valley III
Bedrooms: 4
Property Size :4454
-
Listing Agent: NST16230,NST75575
-
Property type : Single Family Residence
-
Zip code: 55124
-
Street: 4737 137th Circle
-
Street: 4737 137th Circle
Bathrooms: 4
Year: 1987
Listing Brokerage: RE/MAX Results
FEATURES
- Range
- Refrigerator
- Washer
- Dryer
- Dishwasher
- Water Softener Owned
- Disposal
- Wine Cooler
DETAILS
Stunning French Provincial walkout 2-story exudes high-end design & finishes for the most discriminating buyers. Outside, to inside & everything in-between, you wont want to miss this stunner! Included are an opulent kitchen boasts a walk-in pantry, AGA stove, 3 subzero & wine refrigerators, Bosch dishwasher, & 2 sinks (1 fireclay farmhouse & 1 vegetable); formal & informal dining & living spaces; spacious deck & patio; 3 fireplaces; bright 4-season porch; crown molding & Wainscoting throughout; primary suite with his/her closets & upgraded full bathroom with tile shower, dual sinks, & free-standing soaking tub; 3 other upgraded bathrooms; hardwood floors & stairs ; walkout lower level; newer roof, water heater, Trane furnace & a/c, & more! Located on a quiet cul-de-sac in desirable The Oaks of Apple Valley III, this custom home is situated on nearly half an acre, corner, partially wooded lot with an inviting paver driveway that welcomes you to this executive home.
INTERIOR
Bedrooms: 4
Fin ft² / Living Area: 4454 ft²
Below Ground Living: 1659ft²
Bathrooms: 4
Above Ground Living: 2795ft²
-
Basement Details: Daylight/Lookout Windows, 8 ft+ Pour, Finished, Full, Concrete, Walkout,
Appliances Included:
-
- Range
- Refrigerator
- Washer
- Dryer
- Dishwasher
- Water Softener Owned
- Disposal
- Wine Cooler
EXTERIOR
Air Conditioning: Central Air
Garage Spaces: 3
Construction Materials: N/A
Foundation Size: 1895ft²
Unit Amenities:
-
- Patio
- Kitchen Window
- Deck
- Porch
- Natural Woodwork
- Hardwood Floors
- Sun Room
- Walk-In Closet
- Vaulted Ceiling(s)
- Washer/Dryer Hookup
- In-Ground Sprinkler
- Exercise Room
- Paneled Doors
- Cable
- Kitchen Center Island
- Wet Bar
- Tile Floors
- Primary Bedroom Walk-In Closet
Heating System:
-
- Forced Air
ROOMS
| Main | Size | ft² |
|---|---|---|
| Living Room | 16x15 | 256 ft² |
| Dining Room | 14x13 | 196 ft² |
| Family Room | 20x15 | 400 ft² |
| Kitchen | 20x12 | 400 ft² |
| Four Season Porch | 14x11 | 196 ft² |
| Informal Dining Room | 14x11 | 196 ft² |
| Upper | Size | ft² |
|---|---|---|
| Bedroom 1 | 17x16 | 289 ft² |
| Bedroom 2 | 15x11 | 225 ft² |
| Bedroom 3 | 14x12 | 196 ft² |
| Lower | Size | ft² |
|---|---|---|
| Bedroom 4 | 18x12 | 324 ft² |
| Family Room | 19x14 | 361 ft² |
| Amusement Room | 25x11 | 625 ft² |
| Office | 14x10 | 196 ft² |
LOT
Acres: N/A
Lot Size Dim.: 120x153x122x30x133
Longitude: 44.751
Latitude: -93.1611
Zoning: Residential-Single Family
FINANCIAL & TAXES
Tax year: 2024
Tax annual amount: $7,682
MISCELLANEOUS
Fuel System: N/A
Sewer System: City Sewer/Connected
Water System: City Water/Connected
ADITIONAL INFORMATION
MLS#: NST7586340
Listing Brokerage: RE/MAX Results

ID: 3332631
Published: May 13, 2024
Last Update: May 13, 2024
Views: 30


