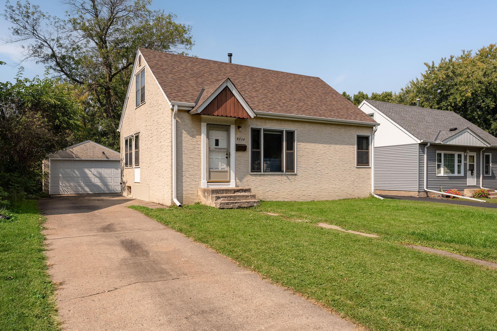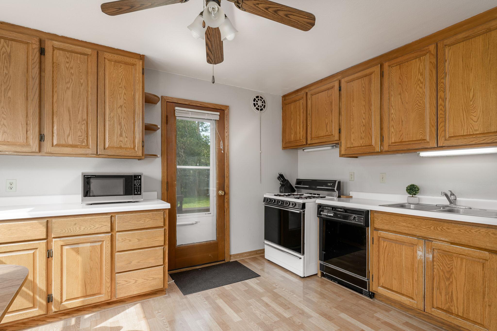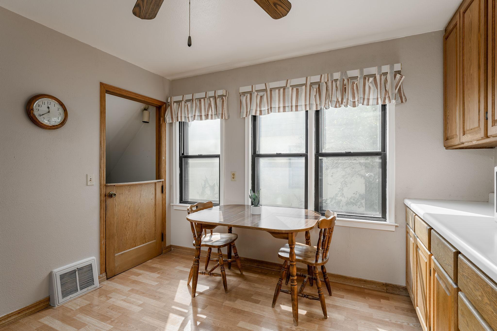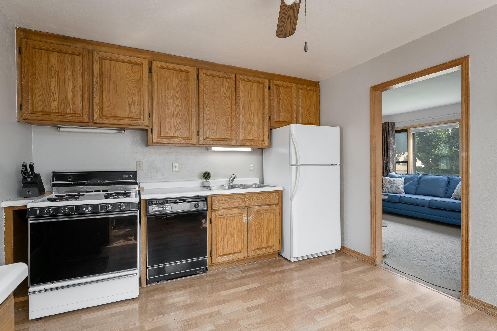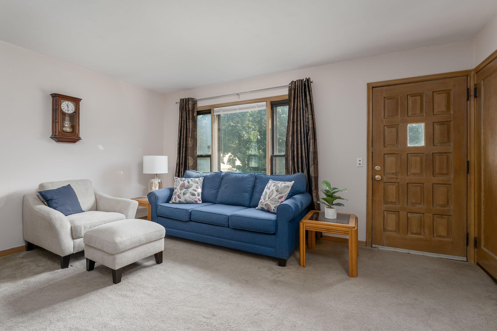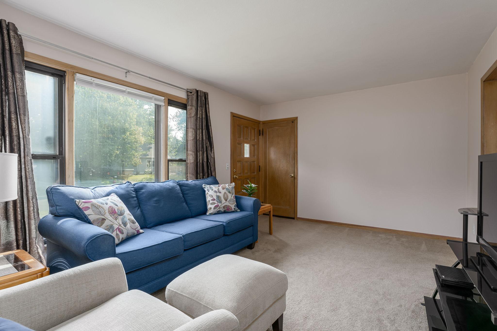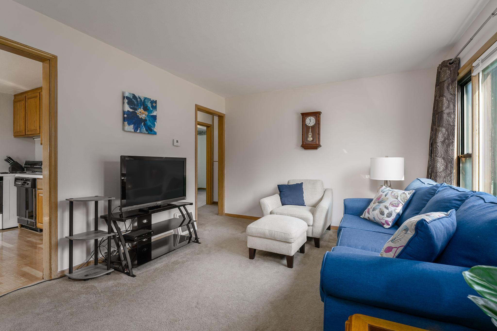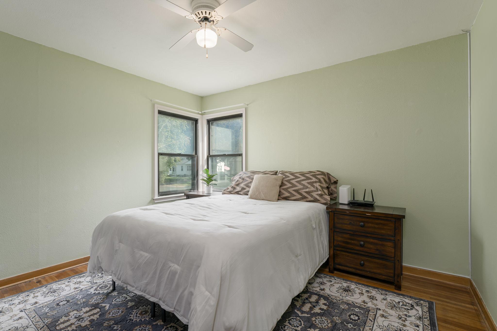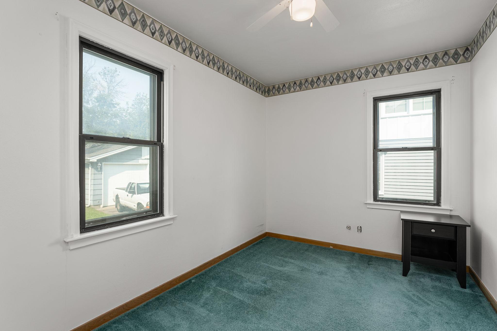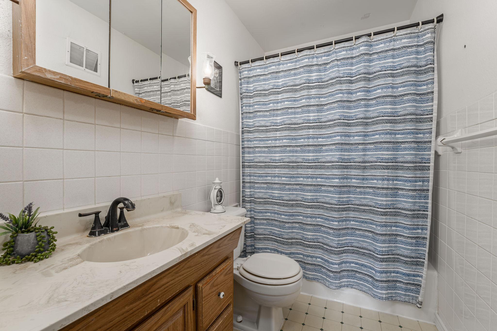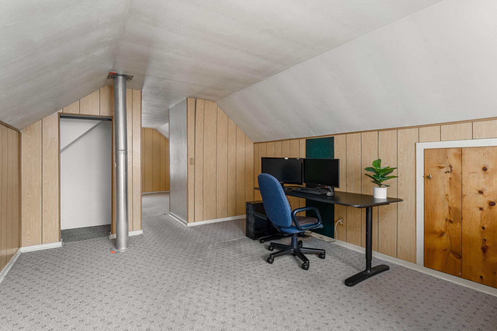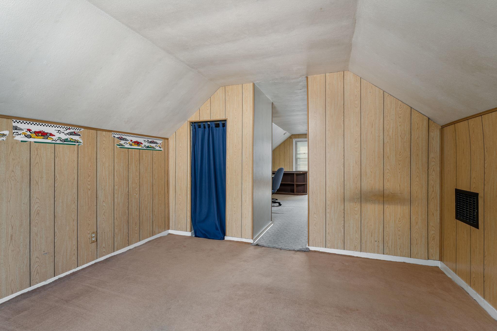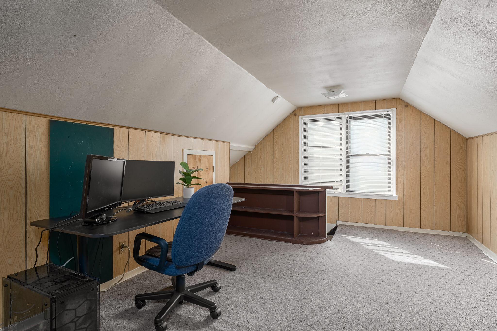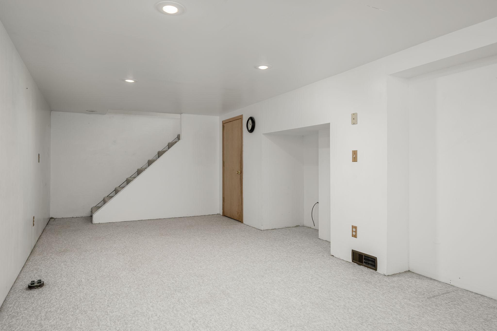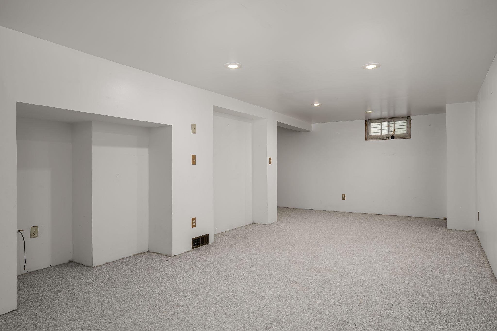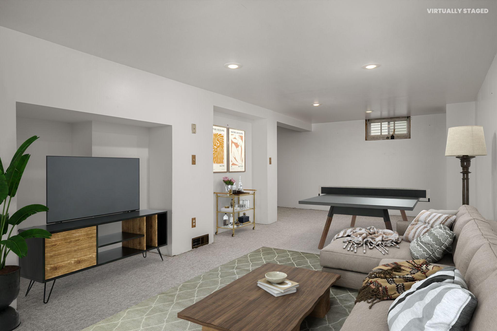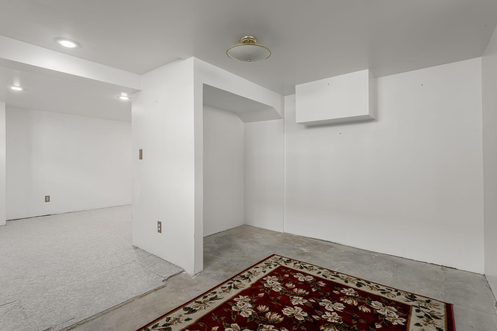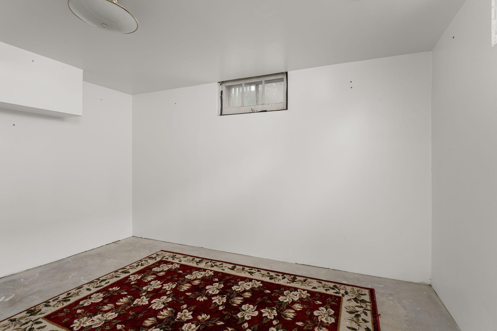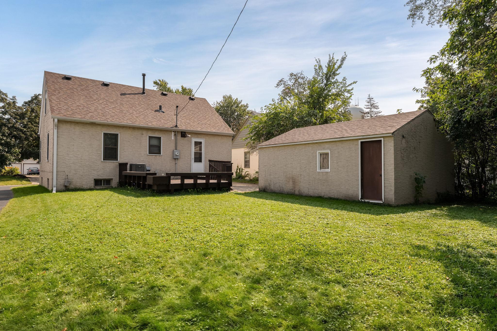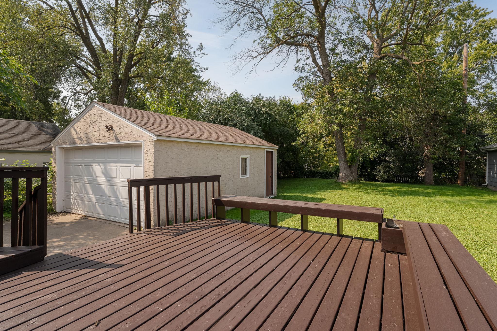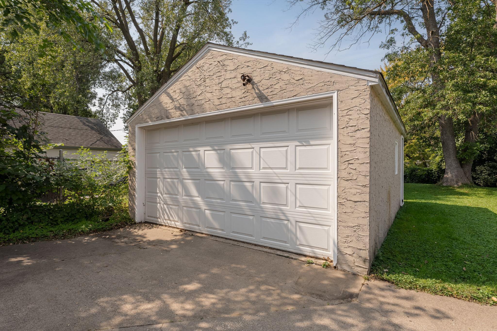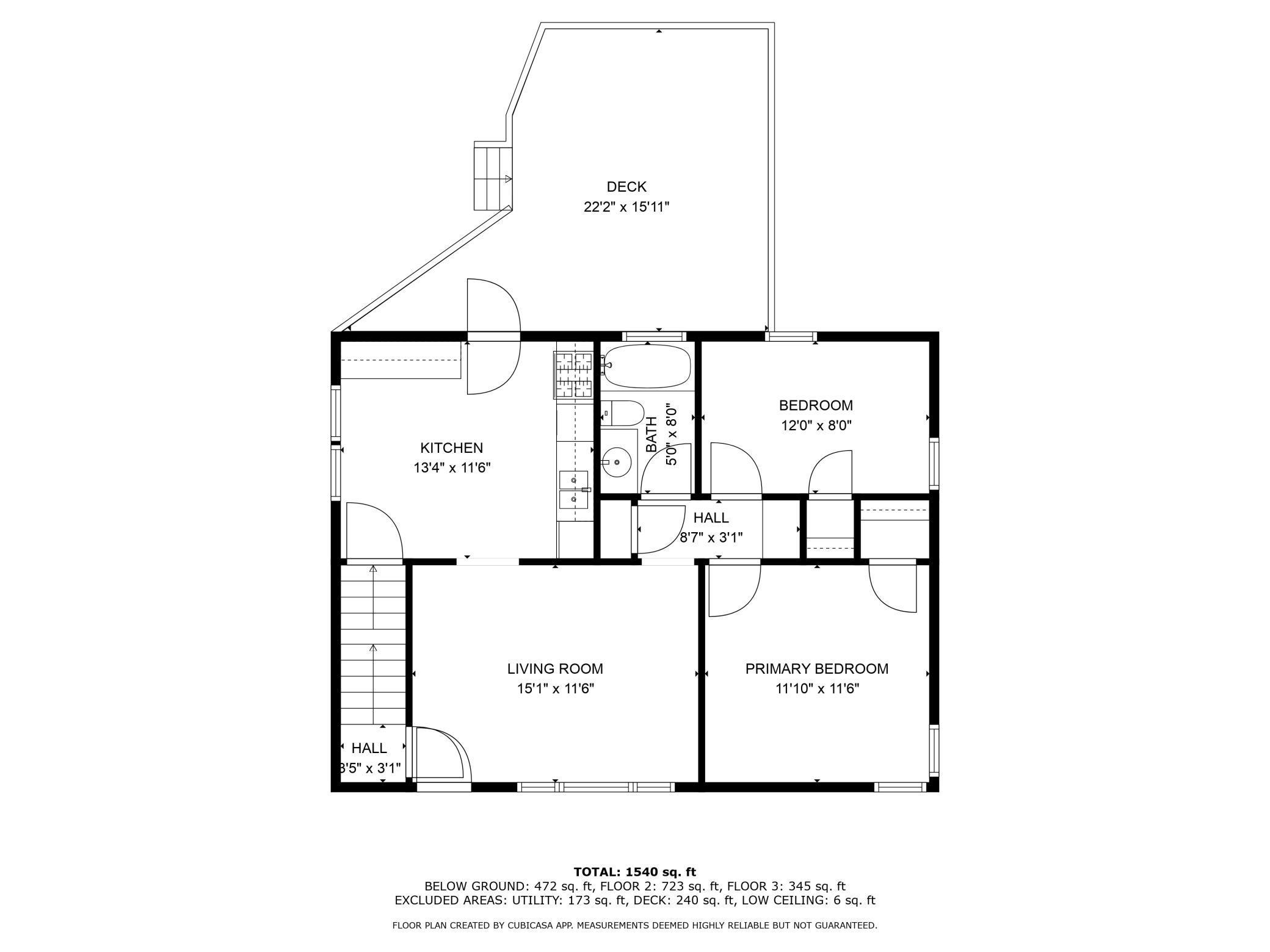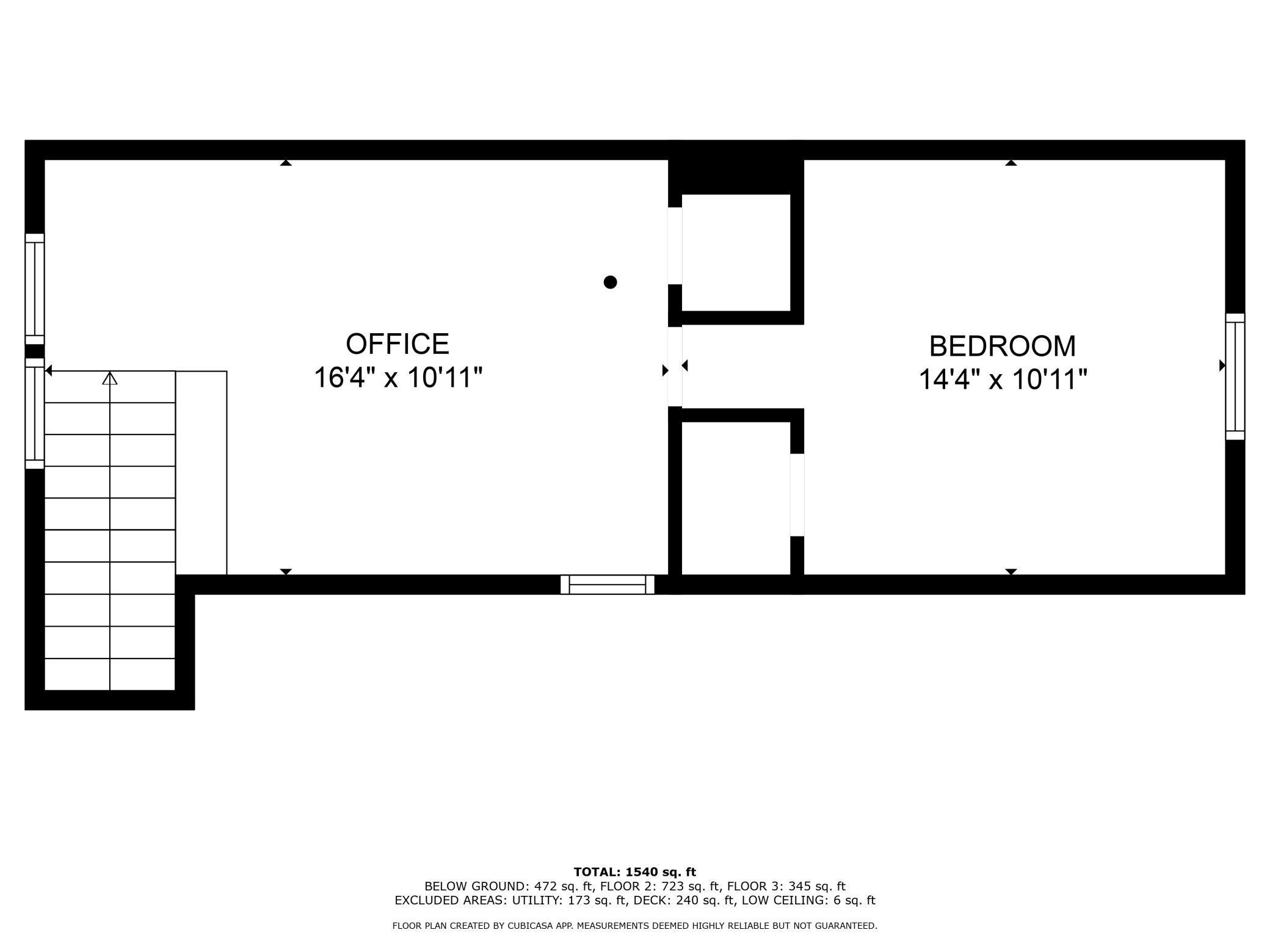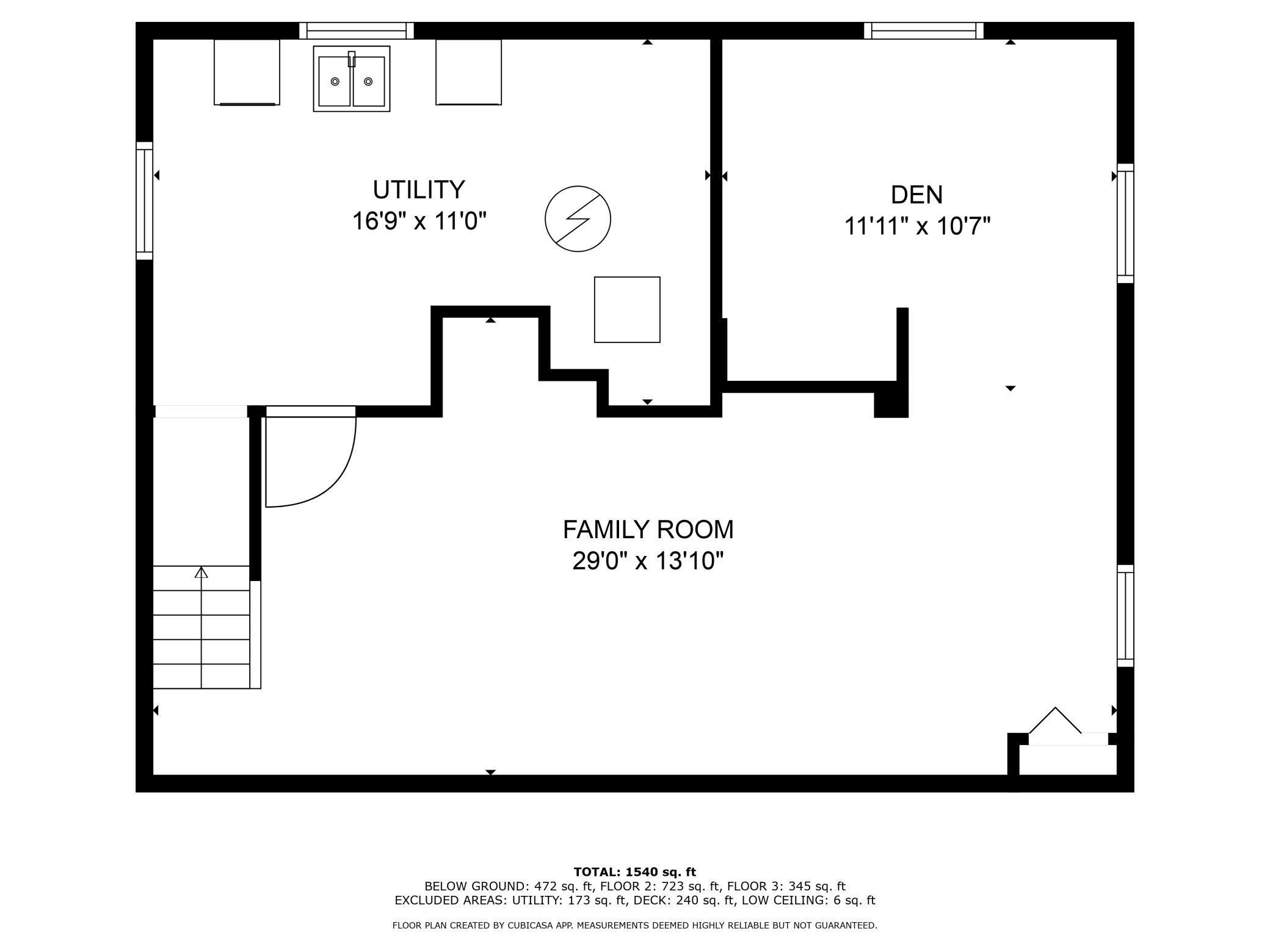4738 UPLAND CREST
4738 Upland Crest, Columbia Heights, 55421, MN
-
Price: $269,000
-
Status type: For Sale
-
City: Columbia Heights
-
Neighborhood: Hilltop
Bedrooms: 3
Property Size :1540
-
Listing Agent: NST26146,NST227718
-
Property type : Single Family Residence
-
Zip code: 55421
-
Street: 4738 Upland Crest
-
Street: 4738 Upland Crest
Bathrooms: 1
Year: 1950
Listing Brokerage: Exp Realty, LLC.
FEATURES
- Range
- Refrigerator
- Washer
- Dryer
- Microwave
- Dishwasher
DETAILS
Welcome to your perfect starter home! This inviting space offers a great opportunity for those for those looking to make a space truly their own. With great bones and a little updating, this house is ready to shine. Featuring two cozy bedrooms on the main level, this home provides comfortable living with room to grow. Plus, you'll love the natural hardwood floors hidden beneath the carpet, just waiting to be revealed! Upstairs you will find a massive 3rd bedroom. Unlike other 1.5 story homes, this upper level has plenty of head space. The spacious lower-level family room would create the ideal space for entertaining, movie nights or even a future play area. The den space could easily be converted into a 4th bedroom by adding an egress window. Step outside to enjoy the expansive (recently refinished!) deck - perfect for fall BBQs, morning coffee or simply enjoying the fresh air. You don't want to miss the oversized 2 car garage as well - say goodbye to scraping ice & snow off your car after a MN storm! Located in a friendly neighborhood tucked on the edge of Columbia Heights and New Brighton, you'll be close to parks, schools, and all the conveniences of both cities. Don't miss the chance to call this space home.
INTERIOR
Bedrooms: 3
Fin ft² / Living Area: 1540 ft²
Below Ground Living: 472ft²
Bathrooms: 1
Above Ground Living: 1068ft²
-
Basement Details: Finished, Full, Sump Pump,
Appliances Included:
-
- Range
- Refrigerator
- Washer
- Dryer
- Microwave
- Dishwasher
EXTERIOR
Air Conditioning: Central Air
Garage Spaces: 2
Construction Materials: N/A
Foundation Size: 723ft²
Unit Amenities:
-
Heating System:
-
- Forced Air
ROOMS
| Main | Size | ft² |
|---|---|---|
| Kitchen | 13 x 11 | 169 ft² |
| Living Room | 15 x 11 | 225 ft² |
| Bedroom 1 | 12 x 11 | 144 ft² |
| Bedroom 2 | 12 x 8 | 144 ft² |
| Deck | 22 x 16 | 484 ft² |
| Upper | Size | ft² |
|---|---|---|
| Bedroom 3 | 31 x 11 | 961 ft² |
| Lower | Size | ft² |
|---|---|---|
| Family Room | 29 x 14 | 841 ft² |
| Den | 12 x 11 | 144 ft² |
LOT
Acres: N/A
Lot Size Dim.: 50 x 140
Longitude: 45.0548
Latitude: -93.2286
Zoning: Residential-Single Family
FINANCIAL & TAXES
Tax year: 2024
Tax annual amount: $3,574
MISCELLANEOUS
Fuel System: N/A
Sewer System: City Sewer/Connected
Water System: City Water/Connected
ADITIONAL INFORMATION
MLS#: NST7653161
Listing Brokerage: Exp Realty, LLC.

ID: 3441683
Published: September 26, 2024
Last Update: September 26, 2024
Views: 35


