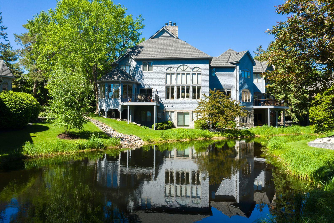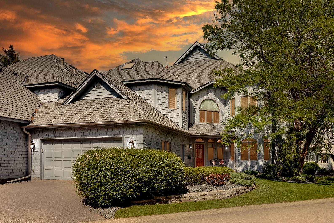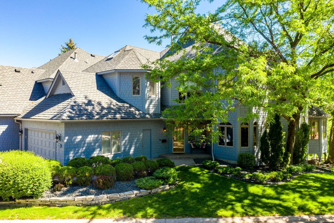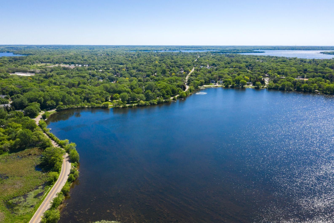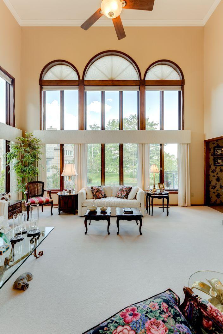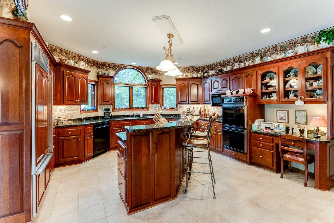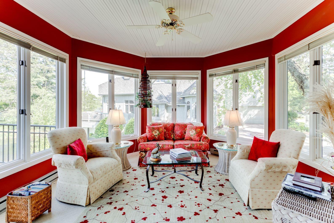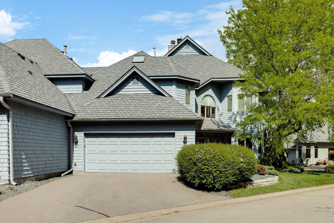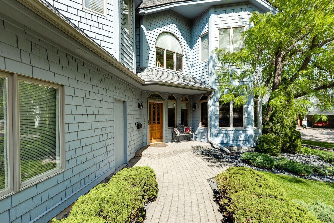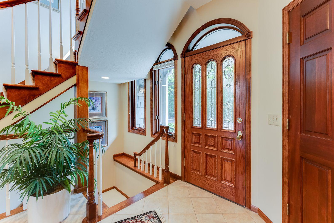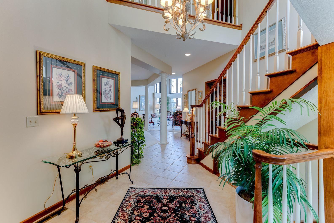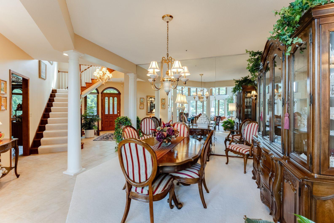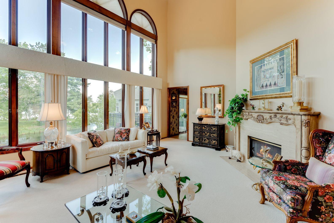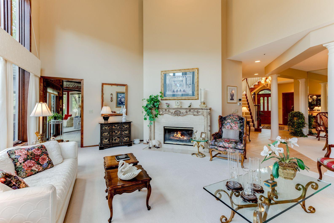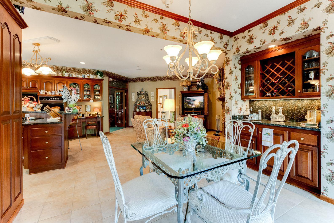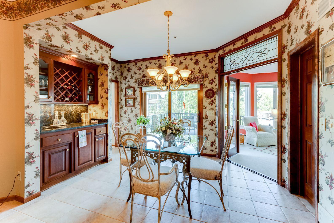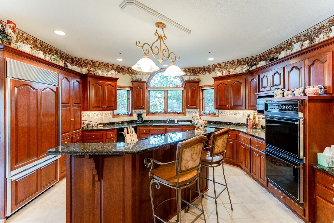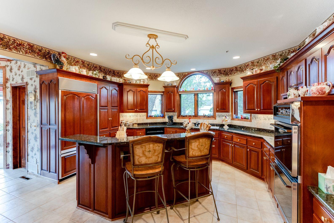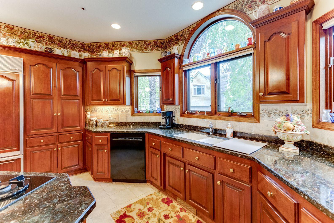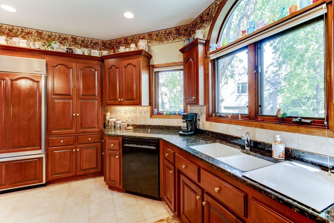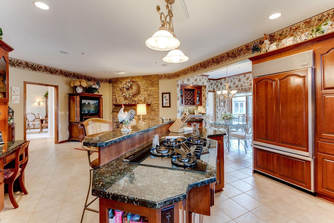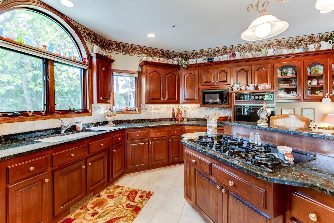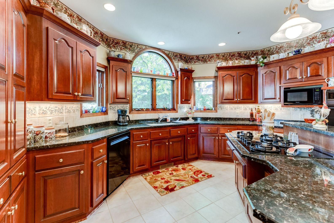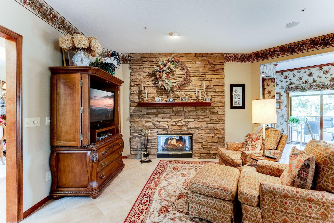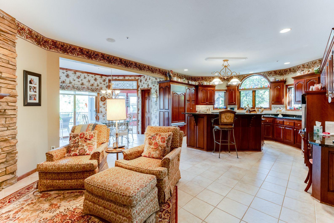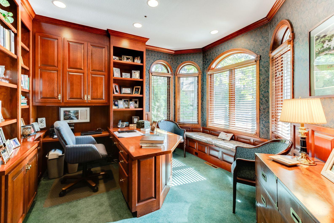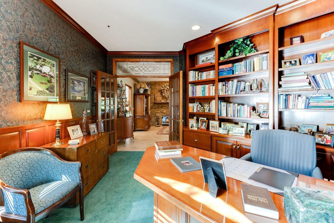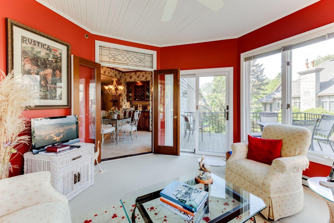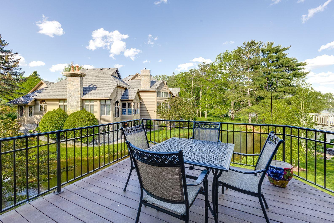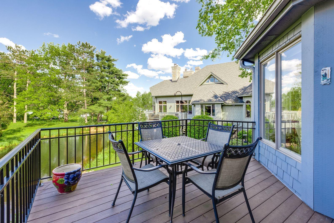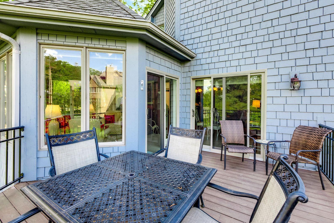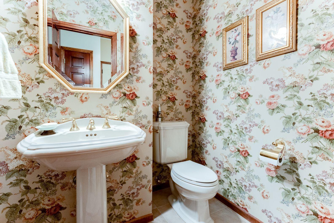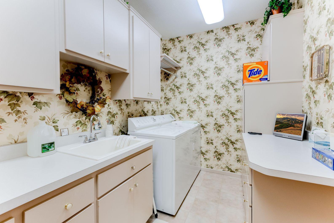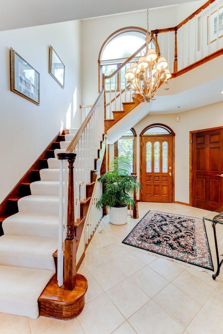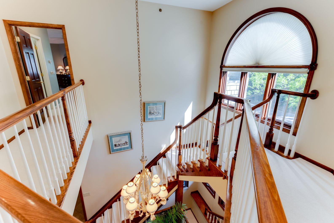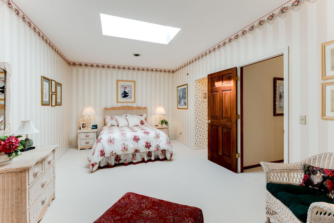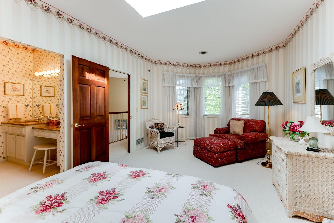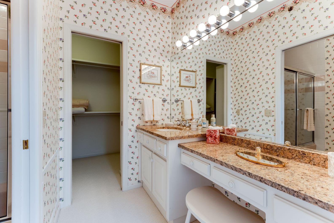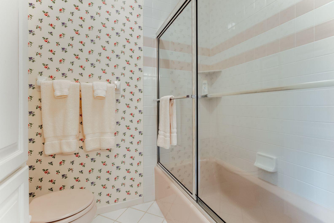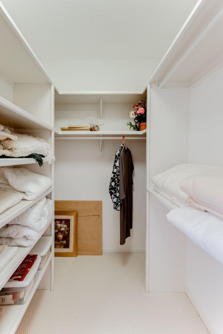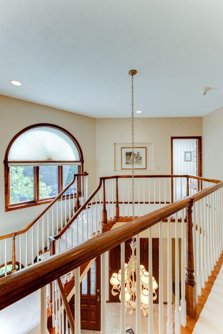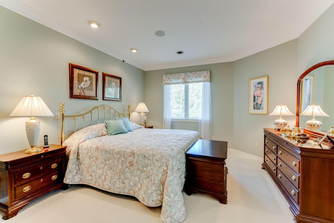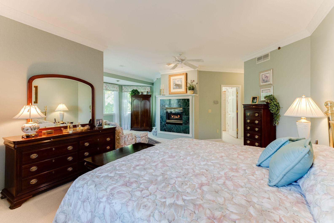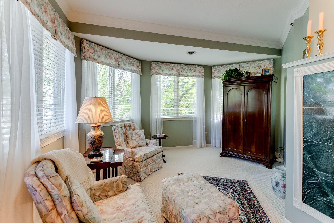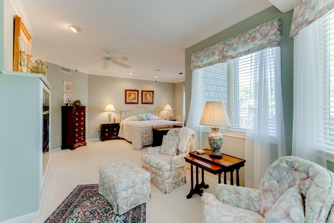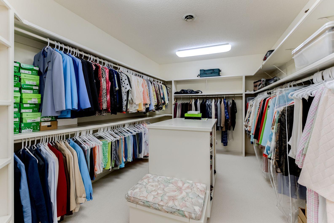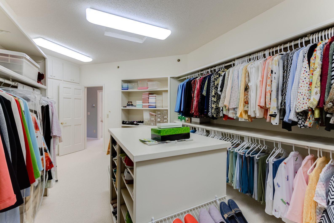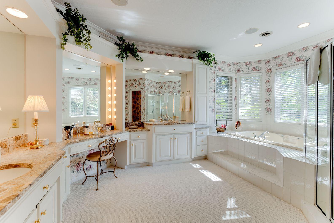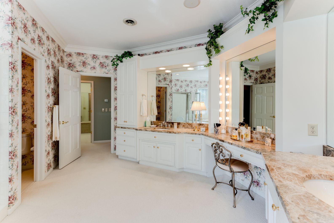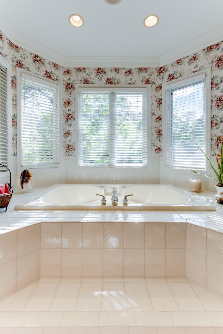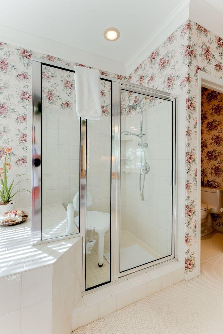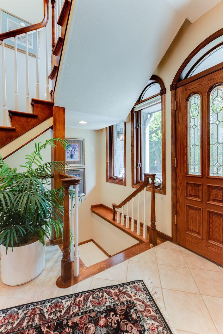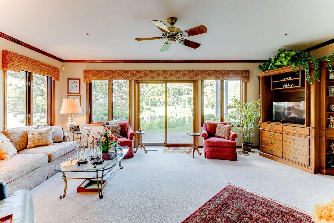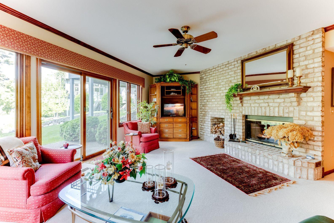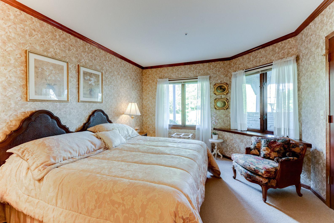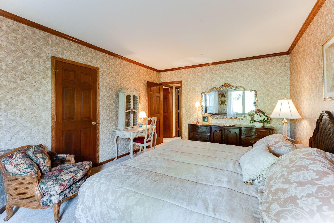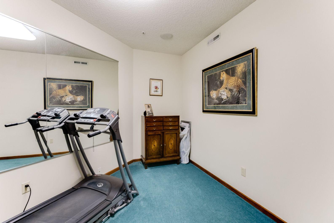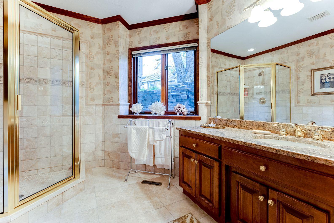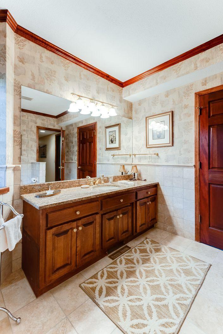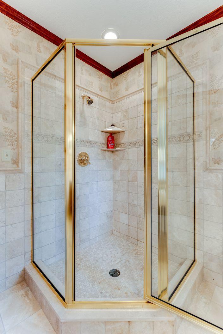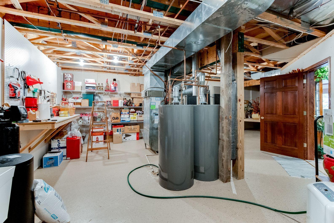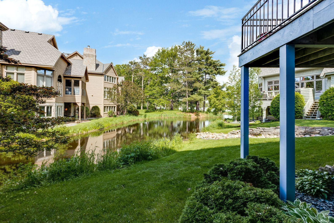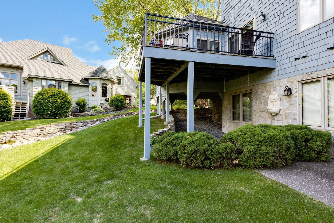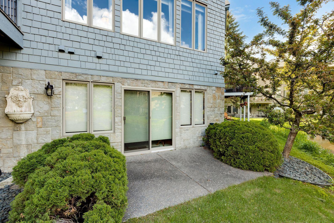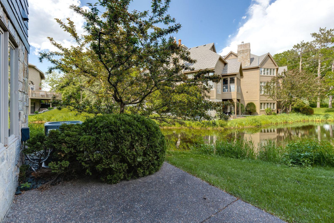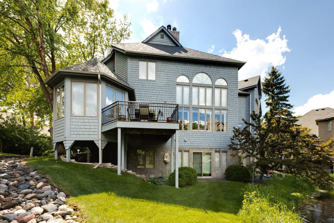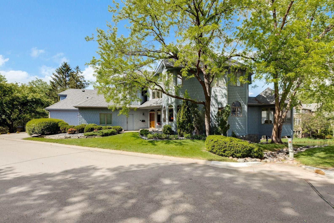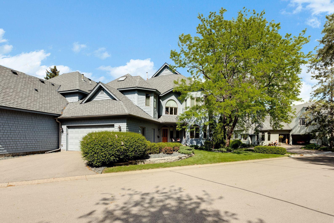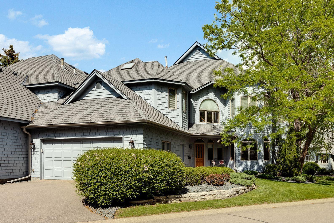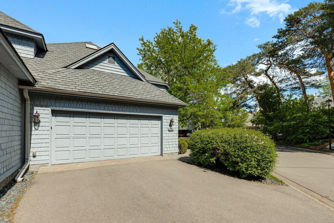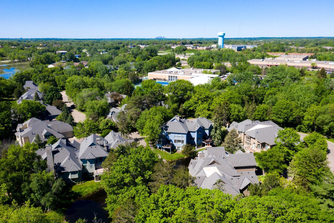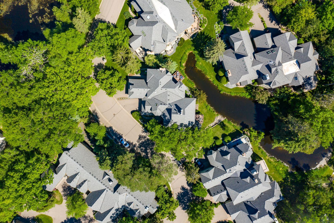4740 BOULEAU ROAD
4740 Bouleau Road, White Bear Lake, 55110, MN
-
Price: $824,900
-
Status type: For Sale
-
City: White Bear Lake
-
Neighborhood: Cic 637 The Cloisters Birch La
Bedrooms: 3
Property Size :3488
-
Listing Agent: NST16007,NST98738
-
Property type : Townhouse Side x Side
-
Zip code: 55110
-
Street: 4740 Bouleau Road
-
Street: 4740 Bouleau Road
Bathrooms: 4
Year: 1991
Listing Brokerage: Edina Realty, Inc.
FEATURES
- Refrigerator
- Washer
- Dryer
- Microwave
- Dishwasher
- Water Softener Owned
- Disposal
- Cooktop
- Wall Oven
- Humidifier
- Electronic Air Filter
- Gas Water Heater
DETAILS
One-of-a-kind townhome in the upscale Cloisters Development of White Bear Lake. Custom built with numerous upgrades throughout. Two-story great room with floor-to-ceiling windows that take advantage of the picturesque waterfront view. Immaculate condition inside and out! High-end kitchen with gas cooktop and granite. Main level includes a wonderful bright sunroom and fantastic office with custom built-ins. Primary suite features incredible spacious plan with all the desired amenities: private sitting/tv area within the bedroom, an absolutely amazing walk-in closet with center island, massive master bathroom with 3-vanity spaces. Wonderful lower level with plenty of storage and room for a workshop in the unfinished area. Great location in White Bear with easy access to the downtown area and the freeways, as well as being close to numerous amenities like health facilities, shopping, grocery and local businesses.
INTERIOR
Bedrooms: 3
Fin ft² / Living Area: 3488 ft²
Below Ground Living: 750ft²
Bathrooms: 4
Above Ground Living: 2738ft²
-
Basement Details: Walkout, Full, Finished, Drain Tiled, Sump Pump, Egress Window(s), Block,
Appliances Included:
-
- Refrigerator
- Washer
- Dryer
- Microwave
- Dishwasher
- Water Softener Owned
- Disposal
- Cooktop
- Wall Oven
- Humidifier
- Electronic Air Filter
- Gas Water Heater
EXTERIOR
Air Conditioning: Central Air
Garage Spaces: 2
Construction Materials: N/A
Foundation Size: 1238ft²
Unit Amenities:
-
- Patio
- Kitchen Window
- Deck
- Porch
- Natural Woodwork
- Sun Room
- Balcony
- Walk-In Closet
- Local Area Network
- Dock
- Washer/Dryer Hookup
- In-Ground Sprinkler
- Exercise Room
- Paneled Doors
- Panoramic View
- Cable
- Skylight
- Kitchen Center Island
- Master Bedroom Walk-In Closet
- Tile Floors
Heating System:
-
- Forced Air
- Baseboard
ROOMS
| Main | Size | ft² |
|---|---|---|
| Living Room | 20x17 | 400 ft² |
| Dining Room | 13x12 | 169 ft² |
| Kitchen | 24x14 | 576 ft² |
| Hearth Room | 14x11 | 196 ft² |
| Den | 13x12 | 169 ft² |
| Four Season Porch | 14x14 | 196 ft² |
| Lower | Size | ft² |
|---|---|---|
| Family Room | 17x14 | 289 ft² |
| Bedroom 3 | 16x12 | 256 ft² |
| Exercise Room | n/a | 0 ft² |
| Upper | Size | ft² |
|---|---|---|
| Bedroom 1 | 20x17 | 400 ft² |
| Bedroom 2 | 21x12 | 441 ft² |
| Walk In Closet | 20x11 | 400 ft² |
LOT
Acres: N/A
Lot Size Dim.: 89x119x51x54
Longitude: 45.0844
Latitude: -93.0453
Zoning: Residential-Single Family
FINANCIAL & TAXES
Tax year: 2022
Tax annual amount: $8,580
MISCELLANEOUS
Fuel System: N/A
Sewer System: City Sewer/Connected
Water System: City Water/Connected
ADITIONAL INFORMATION
MLS#: NST6198925
Listing Brokerage: Edina Realty, Inc.

ID: 882482
Published: June 20, 2022
Last Update: June 20, 2022
Views: 88


