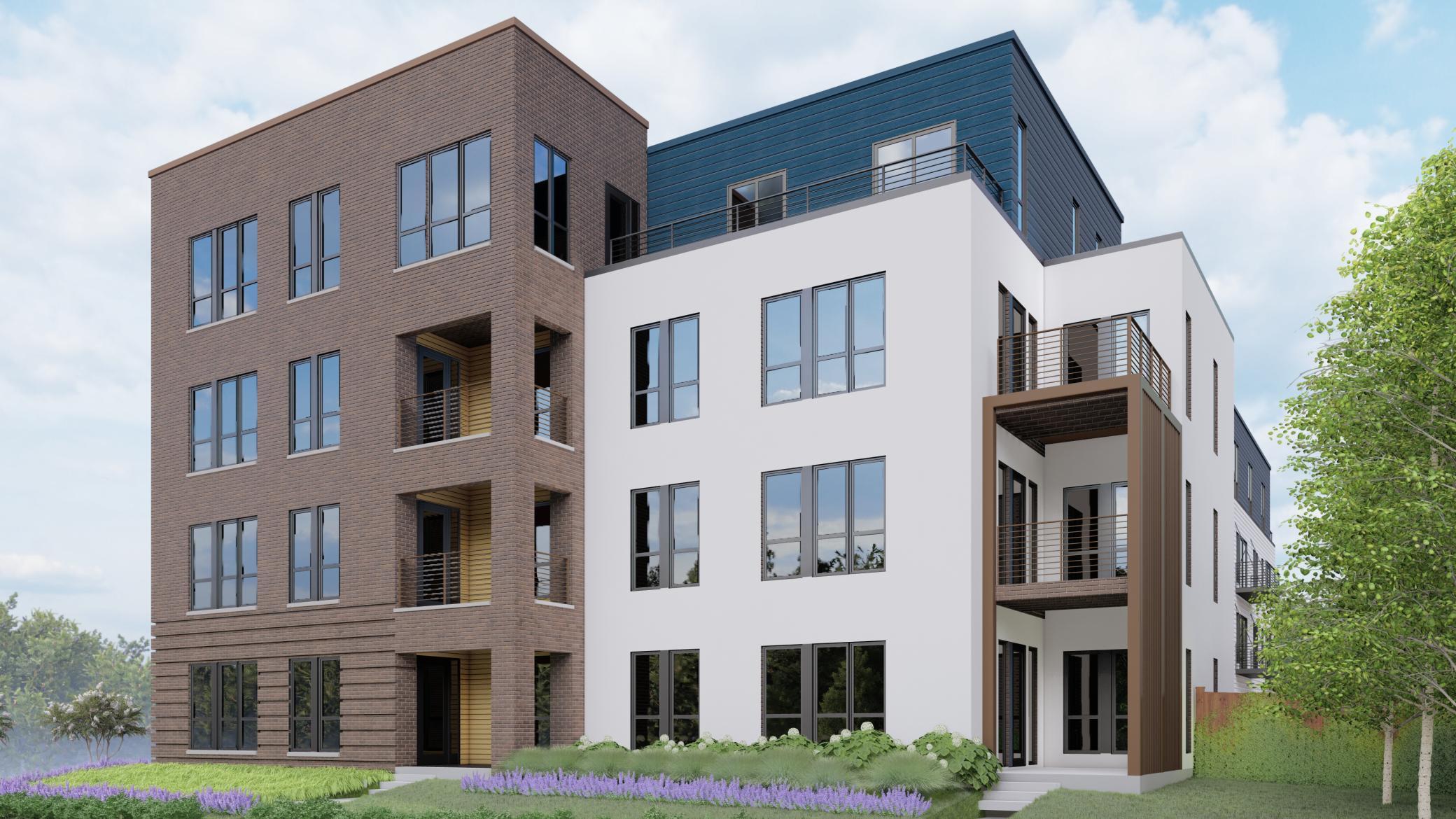4745 MINNEHAHA AVENUE
4745 Minnehaha Avenue, Minneapolis, 55406, MN
-
Price: $640,500
-
Status type: For Sale
-
City: Minneapolis
-
Neighborhood: Hiawatha
Bedrooms: 2
Property Size :1180
-
Listing Agent: NST16631,NST45458
-
Property type : High Rise
-
Zip code: 55406
-
Street: 4745 Minnehaha Avenue
-
Street: 4745 Minnehaha Avenue
Bathrooms: 2
Year: 2022
Listing Brokerage: The Realty House
FEATURES
- Range
- Refrigerator
- Microwave
- Exhaust Fan
- Dishwasher
- Disposal
DETAILS
Portico at the Falls most popular PARK FACING floor plan! Corner unit with south and west light and views into Minnehaha Park. This is Portico’s only floor plan to feature a covered porch and this unit is a walk out for easy access to the park! Portico at the Falls is a new construction 24 unit luxury condominium building located at the gateway to the legendary Minnehaha Falls and Regional Park area. Steps away from neighborhood shopping and boutiques, miles of trails and 7 minutes from the light rail system. Portico features hardwood floors, high quality kitchen cabinets, appliances, countertops, fixtures and tile work.
INTERIOR
Bedrooms: 2
Fin ft² / Living Area: 1180 ft²
Below Ground Living: N/A
Bathrooms: 2
Above Ground Living: 1180ft²
-
Basement Details: None,
Appliances Included:
-
- Range
- Refrigerator
- Microwave
- Exhaust Fan
- Dishwasher
- Disposal
EXTERIOR
Air Conditioning: Central Air
Garage Spaces: 1
Construction Materials: N/A
Foundation Size: 1180ft²
Unit Amenities:
-
- Hardwood Floors
- Tile Floors
Heating System:
-
- Forced Air
ROOMS
| Main | Size | ft² |
|---|---|---|
| Living Room | 12x15 | 144 ft² |
| Dining Room | 10x10 | 100 ft² |
| Kitchen | 11x10 | 121 ft² |
| Bedroom 1 | 10x10 | 100 ft² |
| Bedroom 2 | 10x12 | 100 ft² |
| Porch | 7x11 | 49 ft² |
| Walk In Closet | 7x6 | 49 ft² |
| Walk In Closet | 5x5 | 25 ft² |
| n/a | Size | ft² |
|---|---|---|
| n/a | 0 ft² |
LOT
Acres: N/A
Lot Size Dim.: 92x178
Longitude: 44.9175
Latitude: -93.2133
Zoning: Residential-Single Family
FINANCIAL & TAXES
Tax year: 2021
Tax annual amount: N/A
MISCELLANEOUS
Fuel System: N/A
Sewer System: City Sewer/Connected
Water System: City Water/Connected
ADITIONAL INFORMATION
MLS#: NST6190214
Listing Brokerage: The Realty House

ID: 665353
Published: May 04, 2022
Last Update: May 04, 2022
Views: 81























