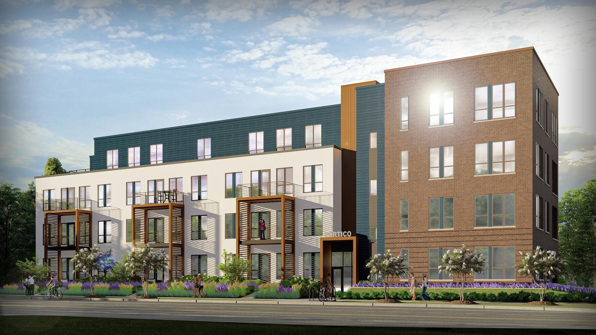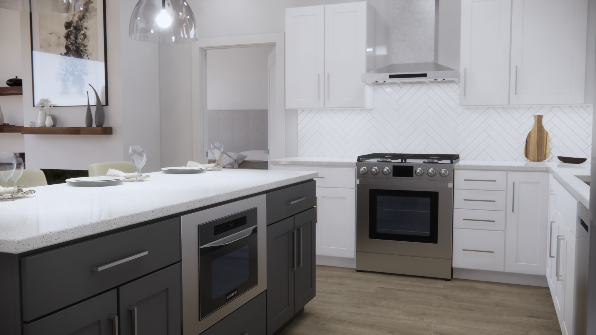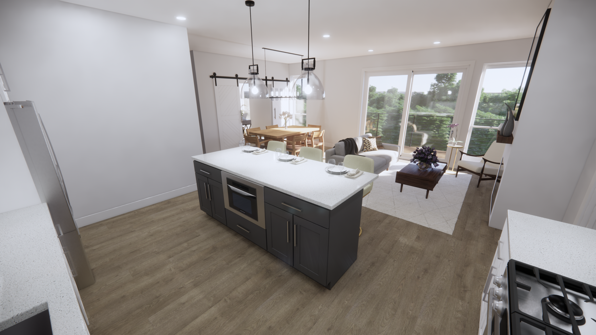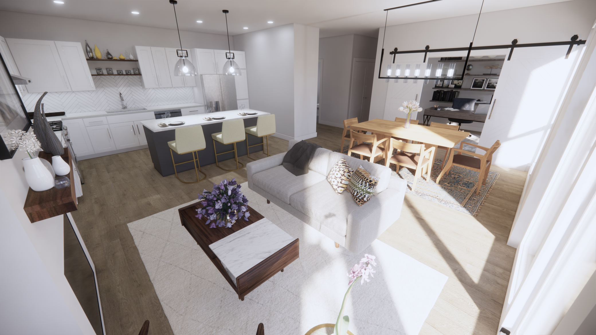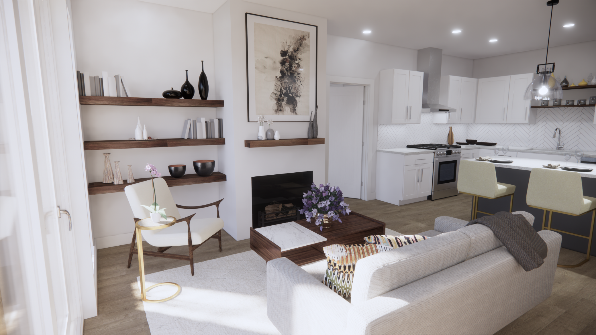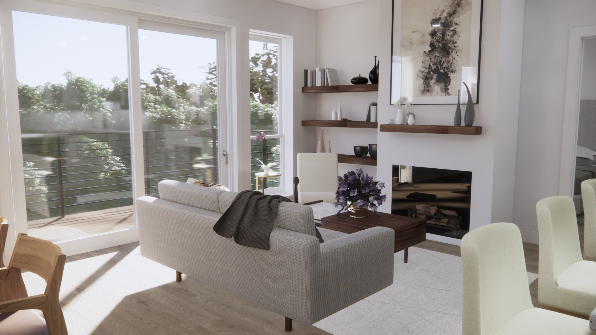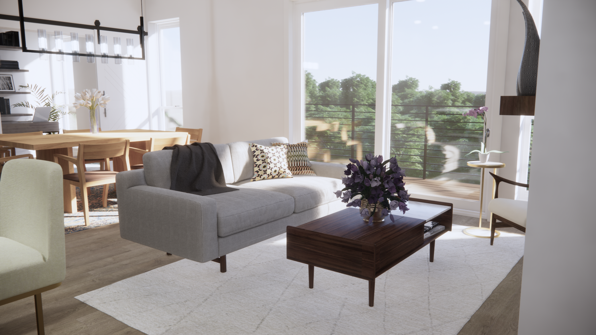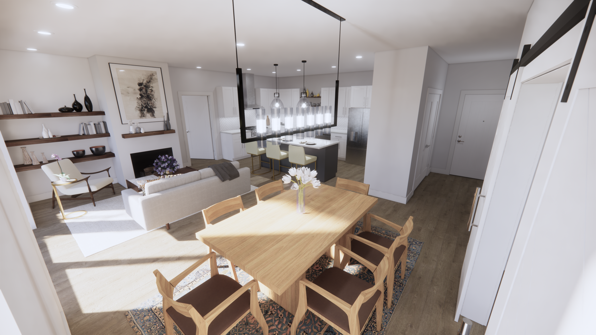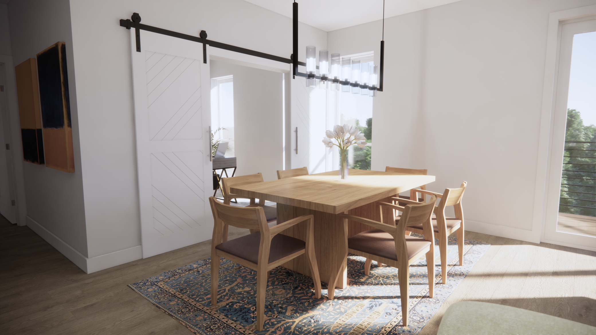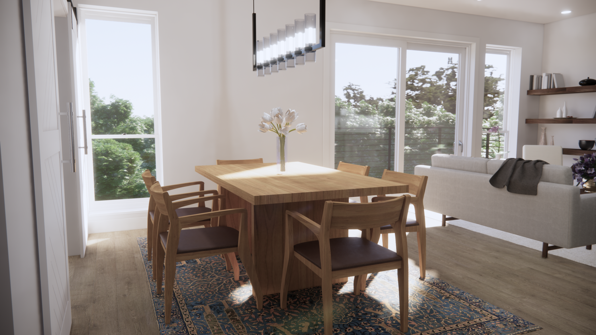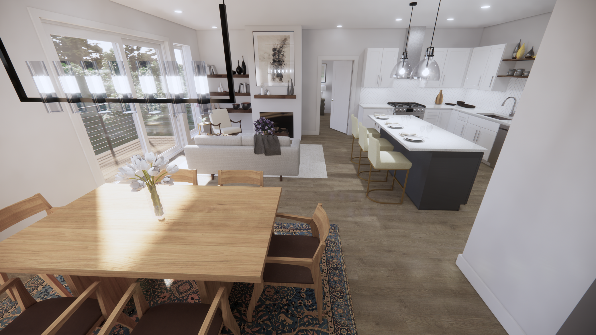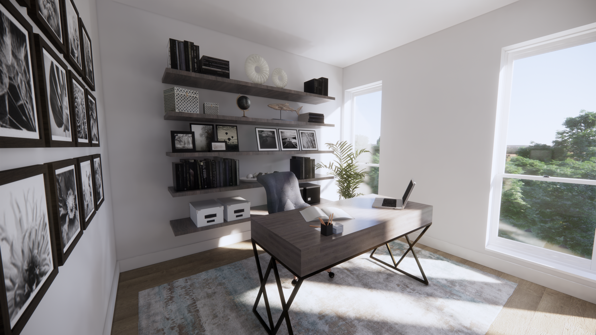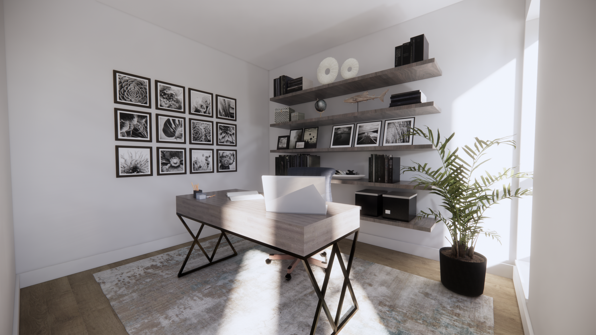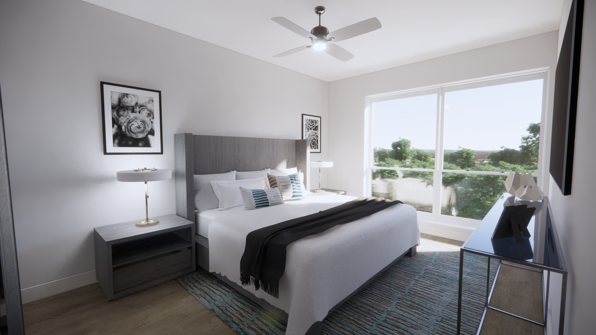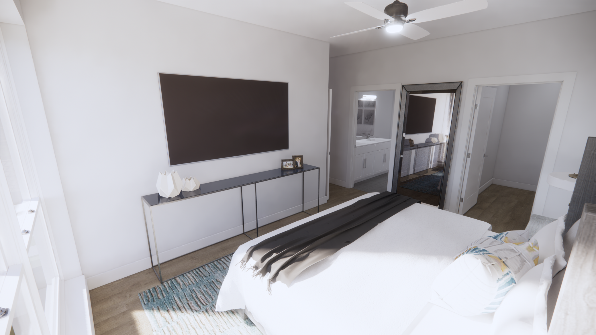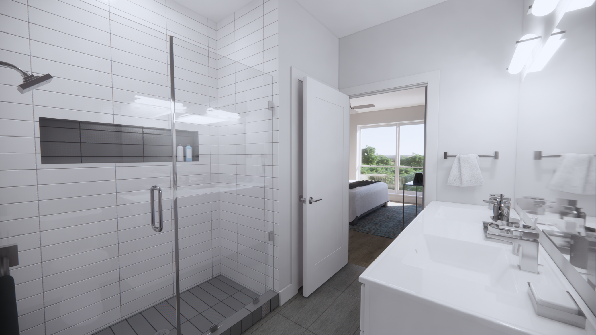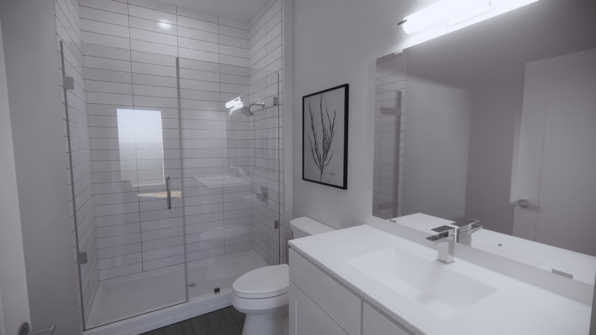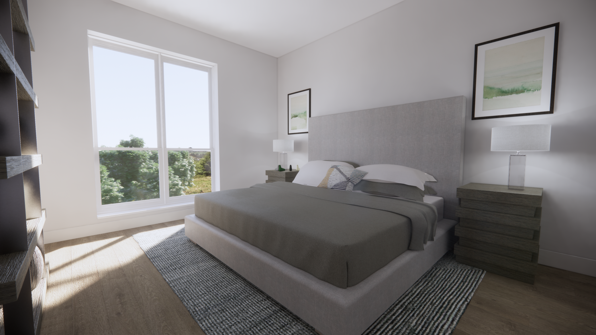4745 MINNEHAHA AVENUE
4745 Minnehaha Avenue, Minneapolis, 55406, MN
-
Price: $660,000
-
Status type: For Sale
-
City: Minneapolis
-
Neighborhood: Hiawatha
Bedrooms: 3
Property Size :1380
-
Listing Agent: NST16631,NST45458
-
Property type : High Rise
-
Zip code: 55406
-
Street: 4745 Minnehaha Avenue
-
Street: 4745 Minnehaha Avenue
Bathrooms: 3
Year: 2022
Listing Brokerage: The Realty House
FEATURES
- Range
- Refrigerator
- Microwave
- Exhaust Fan
- Dishwasher
- Disposal
DETAILS
Each unit features a desirable 2 bed + den floor plan. The unit features a large kitchen, dining, living spaces, 2 master suites + walk in closets. Portico at the Falls – is a new construction 24 unit luxury condominium building located at the gateway to the legendary Minnehaha Falls and Regional Park area. Steps away from neighborhood shopping and boutiques, miles of trails and 7 minutes from the light rail system. Portico features hardwood floors, high quality kitchen cabinets, appliances, countertops, fixtures and tile work.
INTERIOR
Bedrooms: 3
Fin ft² / Living Area: 1380 ft²
Below Ground Living: N/A
Bathrooms: 3
Above Ground Living: 1380ft²
-
Basement Details: None,
Appliances Included:
-
- Range
- Refrigerator
- Microwave
- Exhaust Fan
- Dishwasher
- Disposal
EXTERIOR
Air Conditioning: Central Air
Garage Spaces: 1
Construction Materials: N/A
Foundation Size: 1380ft²
Unit Amenities:
-
- Hardwood Floors
- Tile Floors
Heating System:
-
- Forced Air
ROOMS
| Main | Size | ft² |
|---|---|---|
| Living Room | 12x12 | 144 ft² |
| Dining Room | 9x12 | 81 ft² |
| Kitchen | 16x10 | 256 ft² |
| Bedroom 1 | 12x11 | 144 ft² |
| Bedroom 2 | 11x13 | 121 ft² |
| Bedroom 3 | 9x10 | 81 ft² |
| Deck | 9x10 | 81 ft² |
| Walk In Closet | 5x6 | 25 ft² |
| Foyer | 4x8 | 16 ft² |
| n/a | Size | ft² |
|---|---|---|
| n/a | 0 ft² |
LOT
Acres: N/A
Lot Size Dim.: 92x178
Longitude: 44.9175
Latitude: -93.2133
Zoning: Residential-Single Family
FINANCIAL & TAXES
Tax year: 2021
Tax annual amount: N/A
MISCELLANEOUS
Fuel System: N/A
Sewer System: City Sewer/Connected
Water System: City Water/Connected
ADITIONAL INFORMATION
MLS#: NST6227555
Listing Brokerage: The Realty House

ID: 913586
Published: June 28, 2022
Last Update: June 28, 2022
Views: 66


