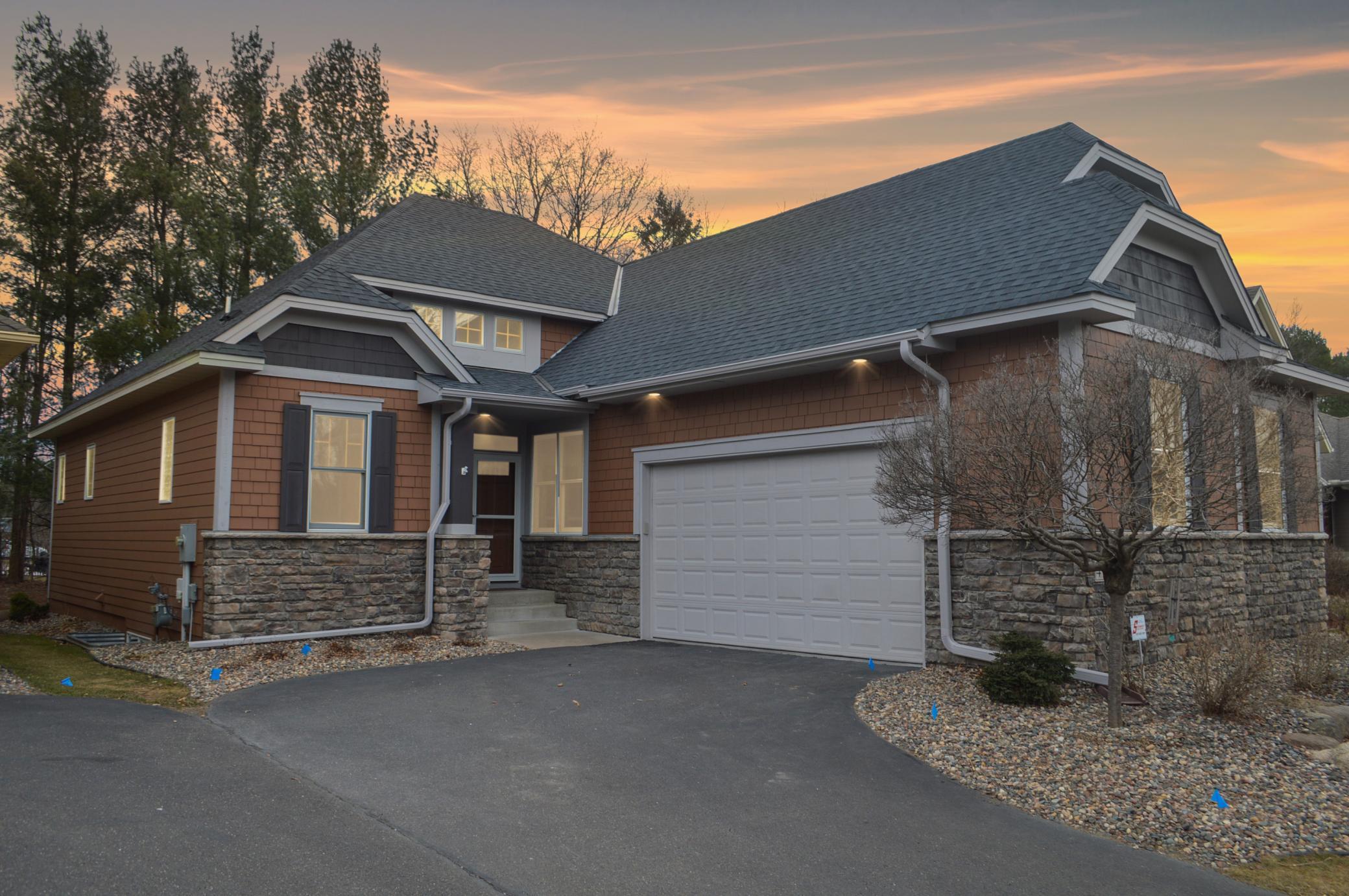4748 CUMBERLAND STREET
4748 Cumberland Street, Saint Paul (Shoreview), 55126, MN
-
Price: $689,900
-
Status type: For Sale
-
City: Saint Paul (Shoreview)
-
Neighborhood: Villas Of Whispering Pines
Bedrooms: 3
Property Size :3305
-
Listing Agent: NST16762,NST47363
-
Property type : Townhouse Detached
-
Zip code: 55126
-
Street: 4748 Cumberland Street
-
Street: 4748 Cumberland Street
Bathrooms: 3
Year: 2005
Listing Brokerage: Keller Williams Premier Realty
FEATURES
- Range
- Refrigerator
- Washer
- Dryer
- Microwave
- Dishwasher
- Disposal
- Gas Water Heater
- Stainless Steel Appliances
DETAILS
This gorgeous one level living, detached townhome offers the perfect layout for everyday living, while still providing great entertaining space for family and friends. Updates galore mean you can move right in and enjoy! Featuring a new roof, appliances, flooring, lighting, and so much more. The main floor has everything you need: an open layout, primary bedroom, suite, laundry and a half bath, and a great den. The two-sided fireplace warms both the living room and primary bedroom and the private, primary bathroom will be your spa-like retreat at the end of a long day. Don't miss the fantastic storage in the garage and the brand new maintenance free deck just off the breakfast nook! The lower level has a massive recreation room with another cozy fireplace, built-ins, a wet bar, two bedrooms, a full bath and a flex room with so many possibilities. This level is also roughed-in for in-floor heat. Conveniently located near all the amenities that Shoreview has to offer. Don't wait!
INTERIOR
Bedrooms: 3
Fin ft² / Living Area: 3305 ft²
Below Ground Living: 1581ft²
Bathrooms: 3
Above Ground Living: 1724ft²
-
Basement Details: Egress Window(s), Finished, Full,
Appliances Included:
-
- Range
- Refrigerator
- Washer
- Dryer
- Microwave
- Dishwasher
- Disposal
- Gas Water Heater
- Stainless Steel Appliances
EXTERIOR
Air Conditioning: Central Air
Garage Spaces: 2
Construction Materials: N/A
Foundation Size: 1724ft²
Unit Amenities:
-
- Deck
- Natural Woodwork
- Hardwood Floors
- Ceiling Fan(s)
- Washer/Dryer Hookup
- In-Ground Sprinkler
- Kitchen Center Island
- French Doors
- Tile Floors
- Main Floor Primary Bedroom
- Primary Bedroom Walk-In Closet
Heating System:
-
- Forced Air
ROOMS
| Main | Size | ft² |
|---|---|---|
| Living Room | 19 x 16 | 361 ft² |
| Kitchen | 16 x 12 | 256 ft² |
| Dining Room | 12 x 10 | 144 ft² |
| Informal Dining Room | 11 x 10 | 121 ft² |
| Sitting Room | 14 x 11 | 196 ft² |
| Bedroom 1 | 21 x 13 | 441 ft² |
| Walk In Closet | 7 x 5 | 49 ft² |
| Laundry | 10 x 8 | 100 ft² |
| Lower | Size | ft² |
|---|---|---|
| Recreation Room | 31 x 29 | 961 ft² |
| Bedroom 2 | 12 x 11 | 144 ft² |
| Bedroom 3 | 15 x 13 | 225 ft² |
| Flex Room | 13 x 10 | 169 ft² |
| Utility Room | 13 x 11 | 169 ft² |
LOT
Acres: N/A
Lot Size Dim.: 51 x 134 x 51 x 130
Longitude: 45.0844
Latitude: -93.117
Zoning: Residential-Single Family
FINANCIAL & TAXES
Tax year: 2024
Tax annual amount: $7,385
MISCELLANEOUS
Fuel System: N/A
Sewer System: City Sewer/Connected
Water System: City Water/Connected
ADITIONAL INFORMATION
MLS#: NST7342235
Listing Brokerage: Keller Williams Premier Realty

ID: 2793703
Published: March 28, 2024
Last Update: March 28, 2024
Views: 9






