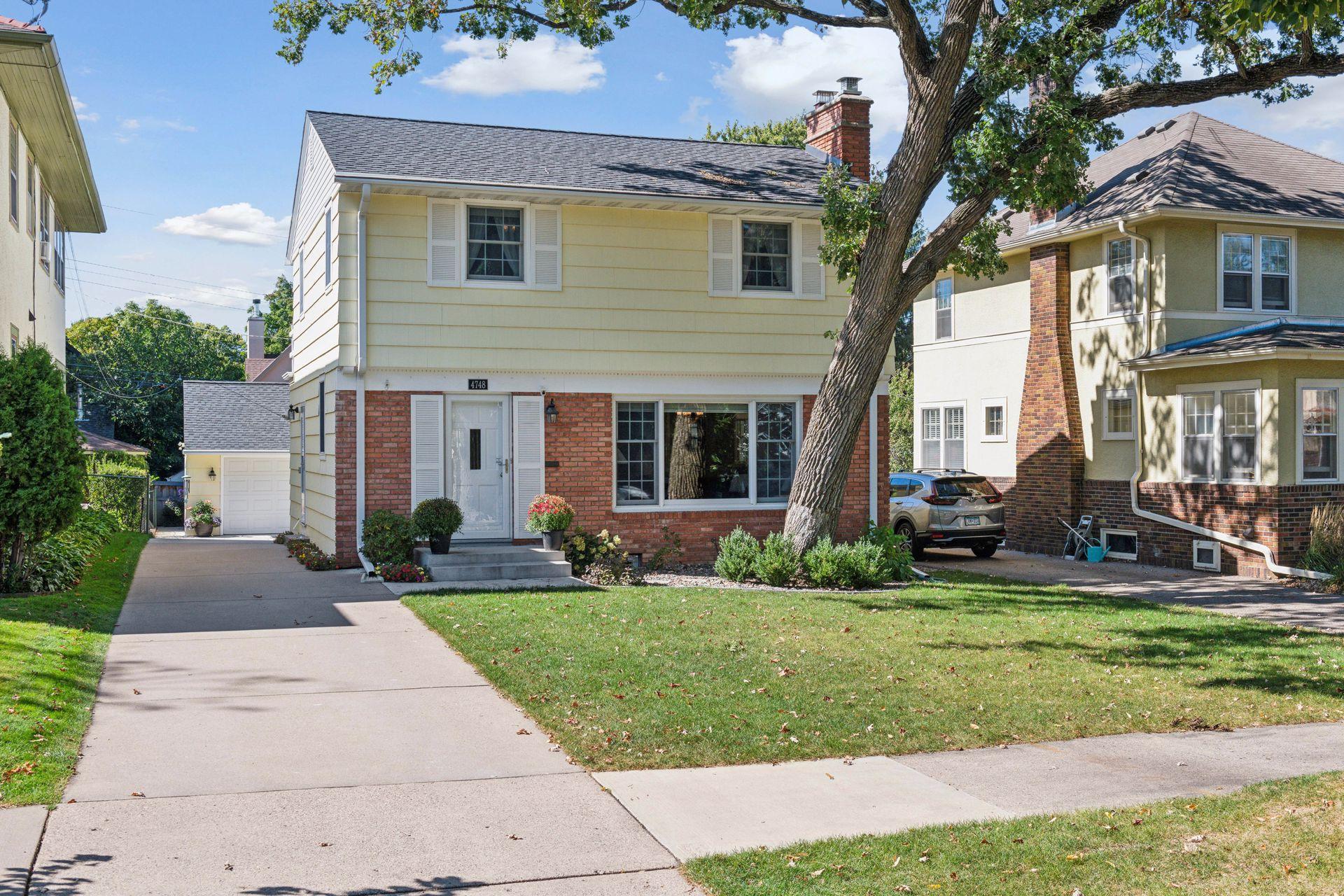4748 VINCENT AVENUE
4748 Vincent Avenue, Minneapolis, 55410, MN
-
Price: $750,000
-
Status type: For Sale
-
City: Minneapolis
-
Neighborhood: Fulton
Bedrooms: 4
Property Size :2046
-
Listing Agent: NST16745,NST504672
-
Property type : Single Family Residence
-
Zip code: 55410
-
Street: 4748 Vincent Avenue
-
Street: 4748 Vincent Avenue
Bathrooms: 2
Year: 1956
Listing Brokerage: Edina Realty, Inc.
FEATURES
- Range
- Refrigerator
- Dishwasher
- Disposal
DETAILS
Welcome to this meticulously maintained, never before available for sale, two-story home, nestled in the picturesque, Fulton neighborhood in Mpls, just blocks from the beauty and adventure of Lake Harriet. This home offers comfort and a prime location for those who value a walkable urban lifestyle paired with endless outdoor activities. One block from elementary school & 6 blocks to high school. Walkability continues with a 10-minute walk to 50th & France, 50th & Xerxes, 50th & Penn for shopping and restaurants. Very quiet location due to the traffic calming crosswalks and no rear alley. Three-minute walk to Lake Harriet and all the activities that the lake has to offer, including sailing, kayaking, paddleboarding, fishing, biking, walking trails, summer concerts and movies & home to the winter Kite Festival. Original hardwood floors, updated kitchen counters, 50 yr shingle transferrable warrantied roof & gutter guard system, furnace, air conditioning, Anderson windows & Hunter Douglas shades and Ring Security system are just a few of the updates this home provides. Outside you’ll find a private backyard that’s perfect for summer barbecues or simply enjoying a quiet moment in your own green space. The recently renovated detached double garage adds convenience, while the lengthy cement driveway provides ample off-street parking. Don’t miss the add’l space behind the garage that includes gardens and storage shed.
INTERIOR
Bedrooms: 4
Fin ft² / Living Area: 2046 ft²
Below Ground Living: 443ft²
Bathrooms: 2
Above Ground Living: 1603ft²
-
Basement Details: Block, Egress Window(s), Partially Finished,
Appliances Included:
-
- Range
- Refrigerator
- Dishwasher
- Disposal
EXTERIOR
Air Conditioning: Central Air
Garage Spaces: 2
Construction Materials: N/A
Foundation Size: 931ft²
Unit Amenities:
-
- Hardwood Floors
- Balcony
- Ceiling Fan(s)
- Security System
Heating System:
-
- Forced Air
- Baseboard
ROOMS
| Main | Size | ft² |
|---|---|---|
| Family Room | 17x11.5 | 194.08 ft² |
| Kitchen | 13x12 | 169 ft² |
| Dining Room | 10x10 | 100 ft² |
| Living Room | 18x12 | 324 ft² |
| Lower | Size | ft² |
|---|---|---|
| Family Room | 22x12 | 484 ft² |
| Upper | Size | ft² |
|---|---|---|
| Bedroom 1 | 10x9.5 | 94.17 ft² |
| Bedroom 2 | 13x10.5 | 135.42 ft² |
| Bedroom 3 | 13x10.5 | 135.42 ft² |
| Flex Room | 16x10 | 256 ft² |
LOT
Acres: N/A
Lot Size Dim.: 5663
Longitude: 44.9164
Latitude: -93.3167
Zoning: Residential-Single Family
FINANCIAL & TAXES
Tax year: 2024
Tax annual amount: $9,179
MISCELLANEOUS
Fuel System: N/A
Sewer System: City Sewer/Connected
Water System: City Water/Connected
ADITIONAL INFORMATION
MLS#: NST7630152
Listing Brokerage: Edina Realty, Inc.

ID: 3441451
Published: September 26, 2024
Last Update: September 26, 2024
Views: 16






