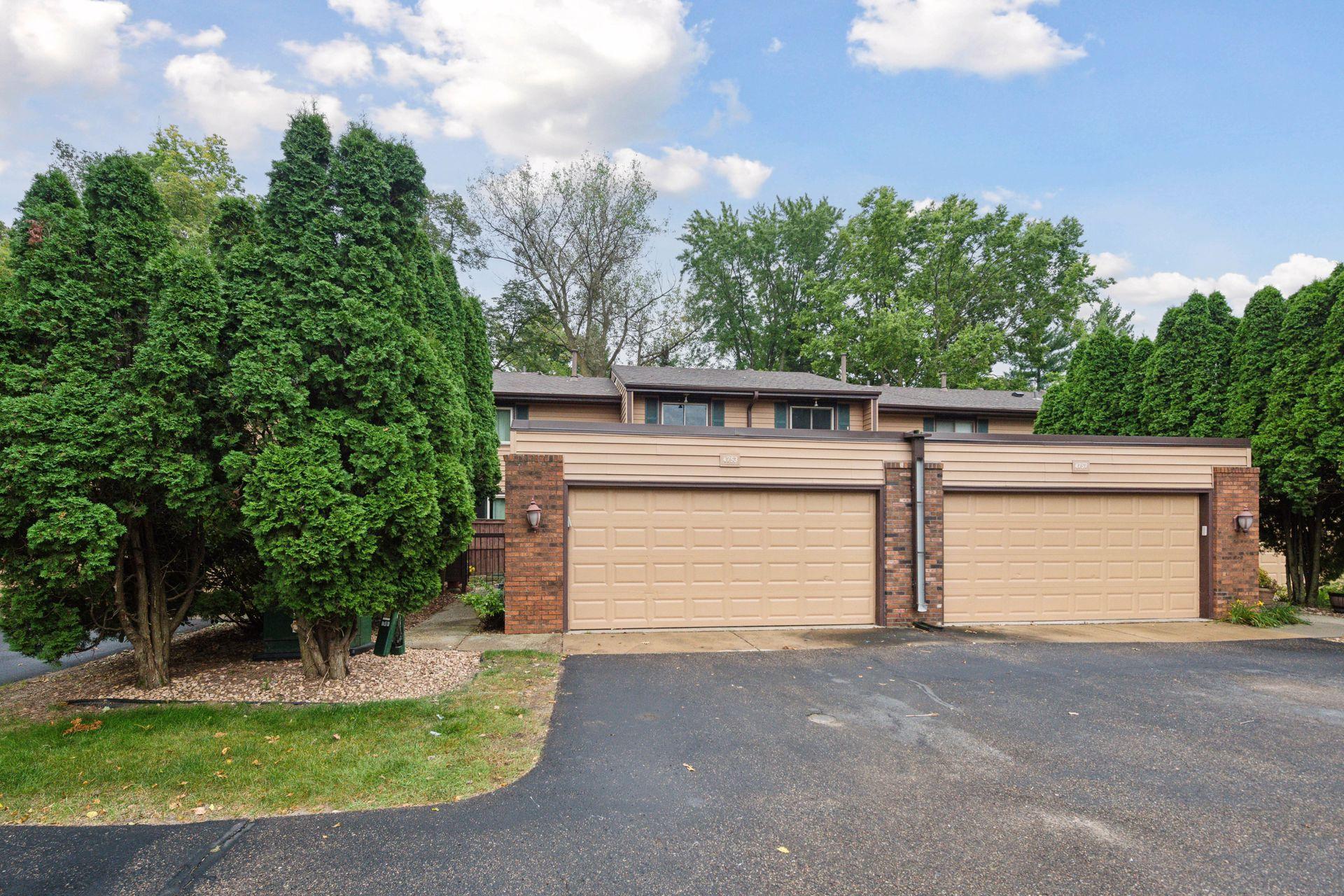4753 SPRING CIRCLE
4753 Spring Circle, Minnetonka, 55345, MN
-
Price: $339,900
-
Status type: For Sale
-
City: Minnetonka
-
Neighborhood: Clearsprings Twnhms
Bedrooms: 2
Property Size :1742
-
Listing Agent: NST10511,NST85003
-
Property type : Townhouse Side x Side
-
Zip code: 55345
-
Street: 4753 Spring Circle
-
Street: 4753 Spring Circle
Bathrooms: 3
Year: 1978
Listing Brokerage: Keller Williams Classic Rlty NW
FEATURES
- Range
- Refrigerator
- Washer
- Dryer
- Microwave
- Dishwasher
- Stainless Steel Appliances
DETAILS
Welcome to this beautifully updated 2-bedroom, 3-bathroom townhome, located in the highly sought-after Minnetonka School District. Step inside to find fresh, new carpet and paint throughout, creating a bright and inviting atmosphere. The remodeled kitchen features new cabinets, stainless steel appliances, granite countertops, and is open to both the spacious living room and dining room. Upstairs, you’ll discover two generously sized bedrooms with walk-in closets and a full bathroom. The lower level has a large family room, an office/workout room, and another bathroom. The outdoor living area is just as impressive, with a spacious maintenance free deck and private backyard. Additionally, the home includes a large private front maintenance free deck/patio area, that is perfect for welcoming guests and entertaining. The home has many upgrades, including a newer furnace, AC, water heater, and roof, ensuring peace of mind for years to come. Situated in a great neighborhood this townhome also offers the perfect combination of tranquility and accessibility. With nearby parks, a shared pickleball court, shopping, dining, and easy freeway access, this home has everything you need for comfortable living. Don’t miss the chance to make this beautifully updated Minnetonka townhome yours—schedule a showing today!
INTERIOR
Bedrooms: 2
Fin ft² / Living Area: 1742 ft²
Below Ground Living: 494ft²
Bathrooms: 3
Above Ground Living: 1248ft²
-
Basement Details: Block, Finished, Full,
Appliances Included:
-
- Range
- Refrigerator
- Washer
- Dryer
- Microwave
- Dishwasher
- Stainless Steel Appliances
EXTERIOR
Air Conditioning: Central Air
Garage Spaces: 2
Construction Materials: N/A
Foundation Size: 624ft²
Unit Amenities:
-
- Patio
- Deck
- Natural Woodwork
- Hardwood Floors
- Walk-In Closet
- Paneled Doors
- Tile Floors
Heating System:
-
- Forced Air
ROOMS
| Main | Size | ft² |
|---|---|---|
| Kitchen | 8x8 | 64 ft² |
| Dining Room | 11x8 | 121 ft² |
| Living Room | 12x20 | 144 ft² |
| Upper | Size | ft² |
|---|---|---|
| Bedroom 1 | 13x20 | 169 ft² |
| Bedroom 2 | 13x20 | 169 ft² |
| Lower | Size | ft² |
|---|---|---|
| Family Room | 12x20 | 144 ft² |
| Office | 10x10 | 100 ft² |
LOT
Acres: N/A
Lot Size Dim.: 21x74x21x74
Longitude: 44.9168
Latitude: -93.4875
Zoning: Residential-Single Family
FINANCIAL & TAXES
Tax year: 2024
Tax annual amount: $3,073
MISCELLANEOUS
Fuel System: N/A
Sewer System: City Sewer/Connected
Water System: City Water/Connected
ADITIONAL INFORMATION
MLS#: NST7649769
Listing Brokerage: Keller Williams Classic Rlty NW

ID: 3406649
Published: September 16, 2024
Last Update: September 16, 2024
Views: 6






