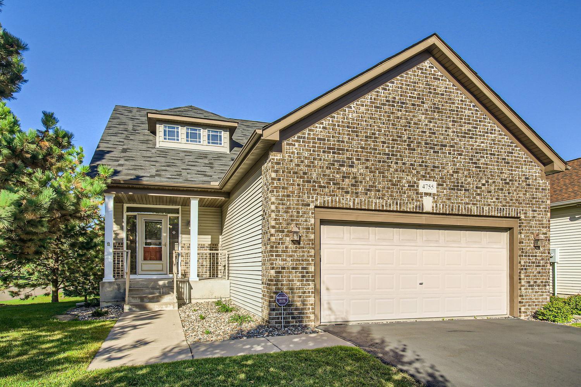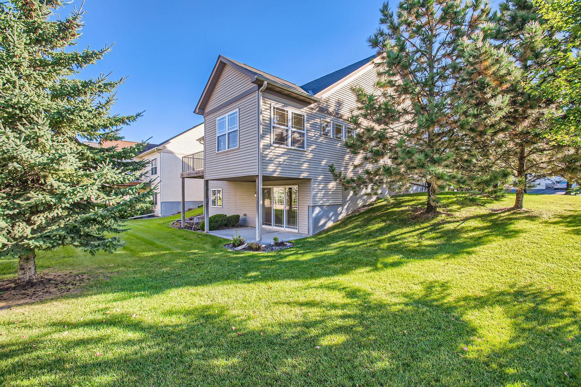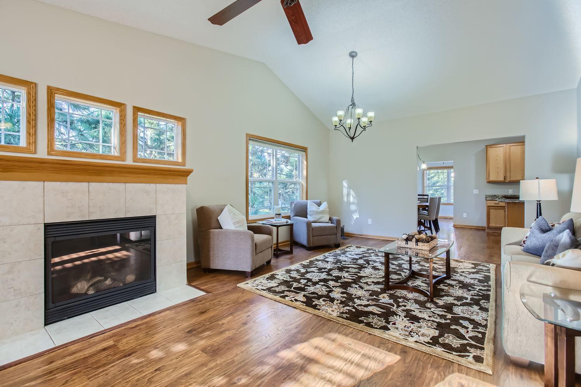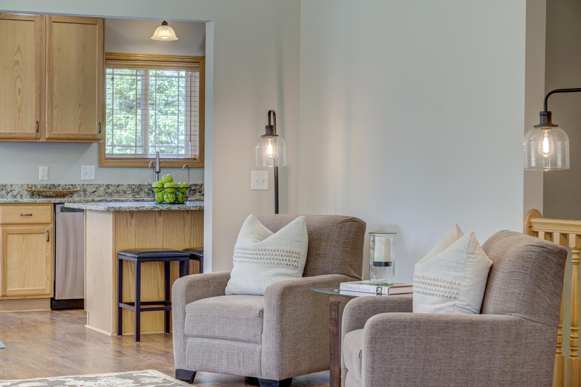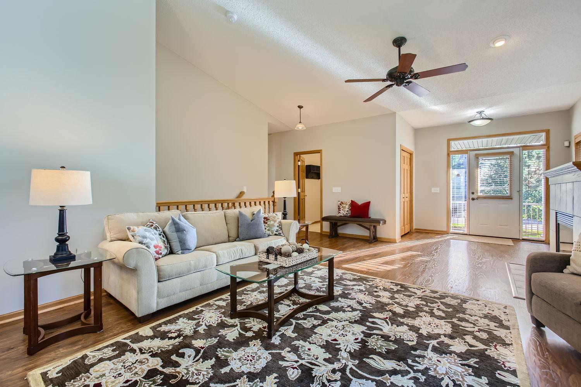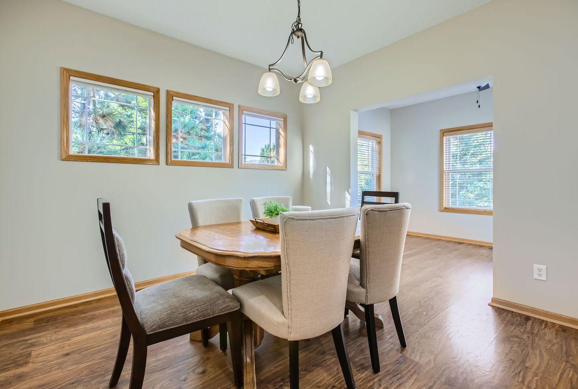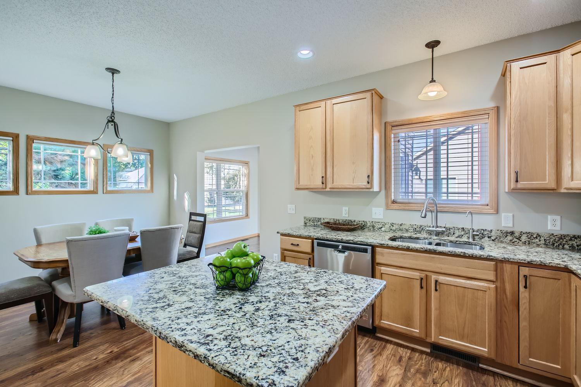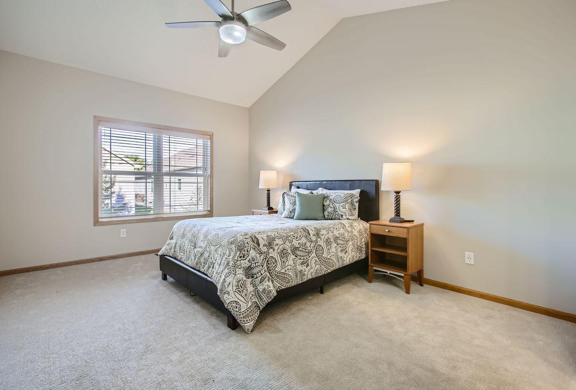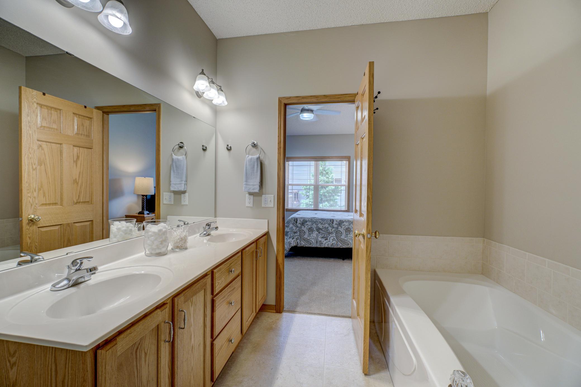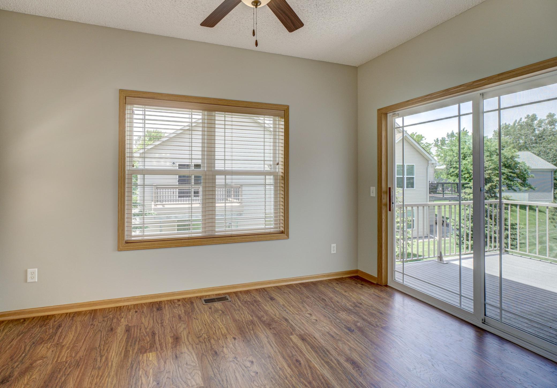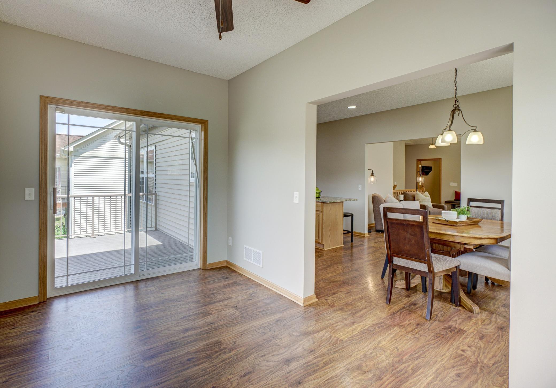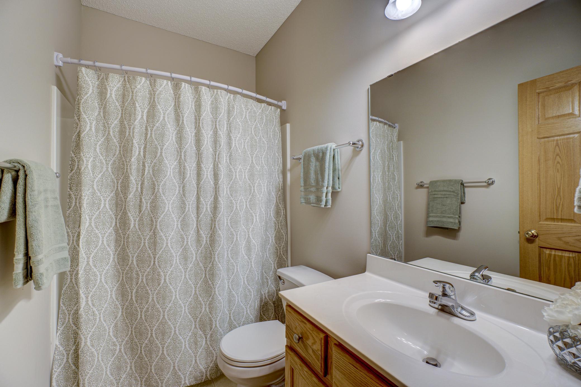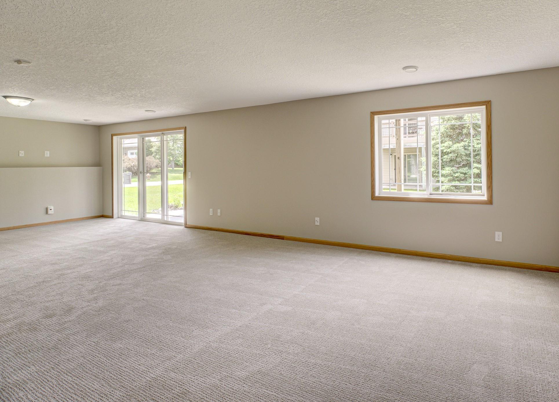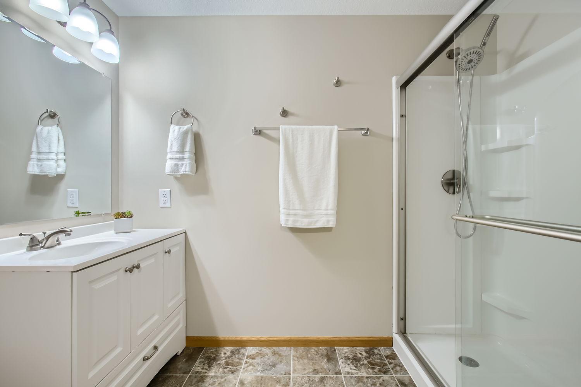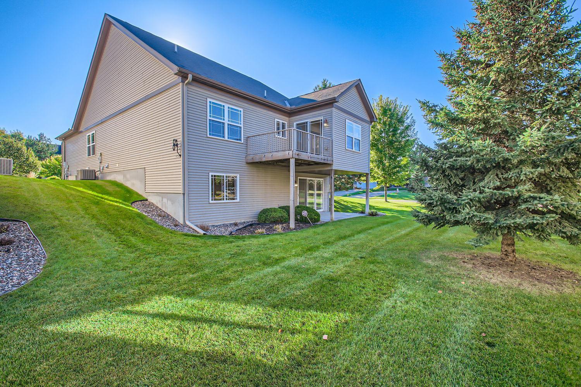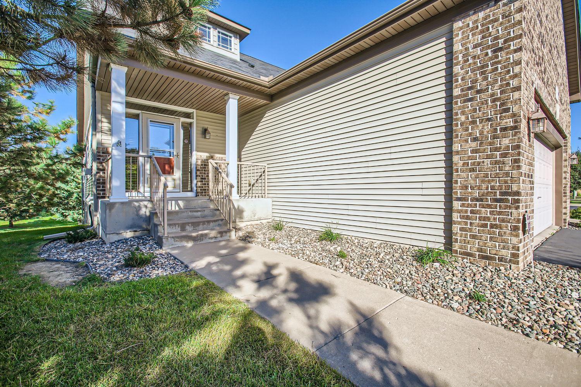4755 UNDERWOOD LANE
4755 Underwood Lane, Plymouth, 55442, MN
-
Price: $489,900
-
Status type: For Sale
-
City: Plymouth
-
Neighborhood: Wynfield Place
Bedrooms: 3
Property Size :2636
-
Listing Agent: NST16731,NST68568
-
Property type : Townhouse Detached
-
Zip code: 55442
-
Street: 4755 Underwood Lane
-
Street: 4755 Underwood Lane
Bathrooms: 3
Year: 2005
Listing Brokerage: Coldwell Banker Burnet
FEATURES
- Range
- Refrigerator
- Washer
- Dryer
- Microwave
- Dishwasher
- Air-To-Air Exchanger
- Stainless Steel Appliances
DETAILS
Welcome home to maintenance free main floor living in this detached rambler style townhome in the heart of Plymouth. The main floor offers a great room with vaulted ceilings, a spacious open floorplan with a large kitchen including center island and newer stainless steel appliances. Enjoy main floor living in the sizeable primary suite with a walk-in closet and en-suite bath that has both a shower and soaking tub. The expansive walkout lower level has new carpet throughout and provides you with endless space to entertain or spread out along with an additional bedroom and ¾ bath. Just off the oversized 2-car garage, you'll find the mudroom furnished with a main floor laundry space. On a beautiful day go for a walk on one of the nearby walking trails including Clifton E. French Regional Park that has swimming, fishing, and great nature walks. Move in and enjoy!
INTERIOR
Bedrooms: 3
Fin ft² / Living Area: 2636 ft²
Below Ground Living: 1072ft²
Bathrooms: 3
Above Ground Living: 1564ft²
-
Basement Details: Daylight/Lookout Windows, Drain Tiled, Egress Window(s), Finished, Full, Storage Space, Sump Pump, Walkout,
Appliances Included:
-
- Range
- Refrigerator
- Washer
- Dryer
- Microwave
- Dishwasher
- Air-To-Air Exchanger
- Stainless Steel Appliances
EXTERIOR
Air Conditioning: Central Air
Garage Spaces: 2
Construction Materials: N/A
Foundation Size: 1402ft²
Unit Amenities:
-
- Patio
- Kitchen Window
- Deck
- Porch
- Natural Woodwork
- Ceiling Fan(s)
- Walk-In Closet
- Vaulted Ceiling(s)
- In-Ground Sprinkler
- Paneled Doors
- Kitchen Center Island
- Main Floor Primary Bedroom
- Primary Bedroom Walk-In Closet
Heating System:
-
- Forced Air
ROOMS
| Main | Size | ft² |
|---|---|---|
| Living Room | 15x20 | 225 ft² |
| Dining Room | 11x11 | 121 ft² |
| Kitchen | 10x11 | 100 ft² |
| Bedroom 1 | 12x15 | 144 ft² |
| Bedroom 2 | 11x11 | 121 ft² |
| Sun Room | 9x13 | 81 ft² |
| Deck | 9x10 | 81 ft² |
| Lower | Size | ft² |
|---|---|---|
| Family Room | 28x32 | 784 ft² |
| Bedroom 3 | 11x14 | 121 ft² |
| Patio | 9x13 | 81 ft² |
LOT
Acres: N/A
Lot Size Dim.: 50x85
Longitude: 45.0414
Latitude: -93.4482
Zoning: Residential-Single Family
FINANCIAL & TAXES
Tax year: 2024
Tax annual amount: $5,062
MISCELLANEOUS
Fuel System: N/A
Sewer System: City Sewer/Connected
Water System: City Water/Connected
ADITIONAL INFORMATION
MLS#: NST7655484
Listing Brokerage: Coldwell Banker Burnet

ID: 3429994
Published: September 29, 2024
Last Update: September 29, 2024
Views: 31


