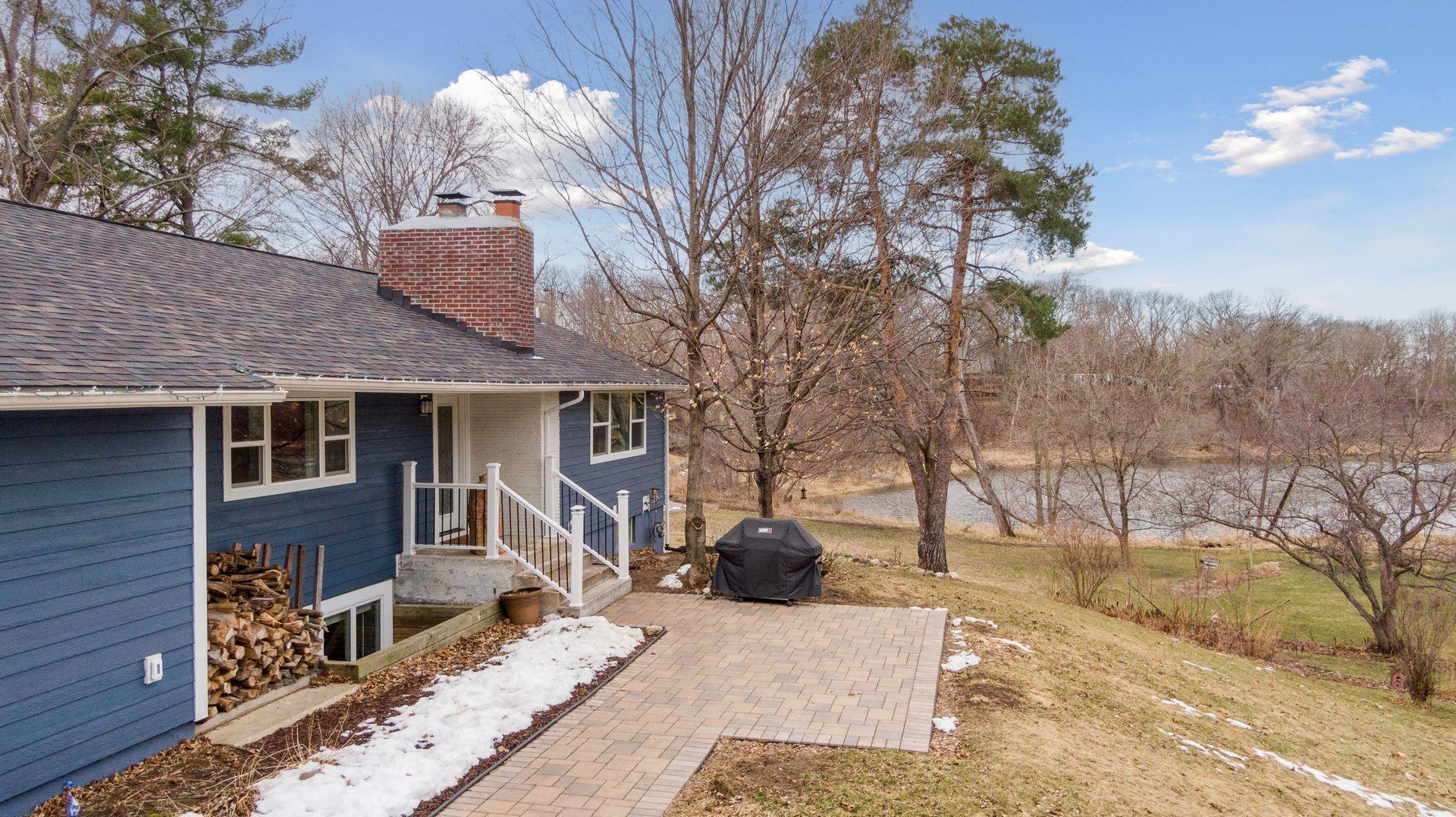4756 HAMILTON ROAD
4756 Hamilton Road, Minnetonka, 55345, MN
-
Price: $620,000
-
Status type: For Sale
-
City: Minnetonka
-
Neighborhood: Wheatons Add To Fair Hills
Bedrooms: 4
Property Size :2600
-
Listing Agent: NST16744,NST103473
-
Property type : Single Family Residence
-
Zip code: 55345
-
Street: 4756 Hamilton Road
-
Street: 4756 Hamilton Road
Bathrooms: 2
Year: 1954
Listing Brokerage: Edina Realty, Inc.
FEATURES
- Range
- Refrigerator
- Washer
- Dryer
- Microwave
- Exhaust Fan
- Dishwasher
- Water Softener Owned
- Disposal
- Tankless Water Heater
- Stainless Steel Appliances
DETAILS
Rare find in Minnetonka! This lovely home in the Minnetonka School District, offers a desirable pond setting on nearly an acre lot. Recent upgrades, totaling $65K+, include new LP siding, windows, bathroom remodel, & irrigation system. Inside, enjoy beautiful wood floors, eye-catching tile, a cozy brick fireplace, & heated floors in key areas (bathrooms, kitchen, laundry/mudroom, & entry way). The exceptional, modern kitchen is equipped w/modern appliances & a new fridge. Enjoy two great living areas, an open main level w/stunning views, lots of natural light, & a sprawling lower level where you, your family, or guest can relax, or be entertained. The private, extended owner's suite is on the main floor w/an ensuite bathroom, walk-in closet, (room to add main floor laundry), while the lower level offers three bedrooms, a full bath, & a spacious laundry/mudroom w/backyard walkout access + there's a wine cellar, invisible fence, & lots of storage options including a shed. Tour today!
INTERIOR
Bedrooms: 4
Fin ft² / Living Area: 2600 ft²
Below Ground Living: 1266ft²
Bathrooms: 2
Above Ground Living: 1334ft²
-
Basement Details: Block, Egress Window(s), Finished, Full, Storage Space, Walkout,
Appliances Included:
-
- Range
- Refrigerator
- Washer
- Dryer
- Microwave
- Exhaust Fan
- Dishwasher
- Water Softener Owned
- Disposal
- Tankless Water Heater
- Stainless Steel Appliances
EXTERIOR
Air Conditioning: Window Unit(s)
Garage Spaces: 2
Construction Materials: N/A
Foundation Size: 2560ft²
Unit Amenities:
-
- Patio
- Kitchen Window
- Natural Woodwork
- Hardwood Floors
- Walk-In Closet
- Washer/Dryer Hookup
- In-Ground Sprinkler
- Tile Floors
- Main Floor Primary Bedroom
Heating System:
-
- Hot Water
- Radiant Floor
- Boiler
- Fireplace(s)
- Radiator(s)
ROOMS
| Main | Size | ft² |
|---|---|---|
| Living Room | 22x17 | 484 ft² |
| Dining Room | 11x11 | 121 ft² |
| Kitchen | 21x11 | 441 ft² |
| Bedroom 1 | 24x19 | 576 ft² |
| Lower | Size | ft² |
|---|---|---|
| Family Room | 29x12 | 841 ft² |
| Bedroom 2 | 15x13 | 225 ft² |
| Bedroom 3 | 13x10 | 169 ft² |
| Bedroom 4 | 14x10 | 196 ft² |
| Laundry | 17x8 | 289 ft² |
LOT
Acres: N/A
Lot Size Dim.: 204x331x100x243
Longitude: 44.9153
Latitude: -93.4802
Zoning: Residential-Single Family
FINANCIAL & TAXES
Tax year: 2024
Tax annual amount: $5,353
MISCELLANEOUS
Fuel System: N/A
Sewer System: City Sewer/Connected
Water System: City Water/Connected
ADITIONAL INFORMATION
MLS#: NST7346144
Listing Brokerage: Edina Realty, Inc.

ID: 2852986
Published: April 18, 2024
Last Update: April 18, 2024
Views: 10






