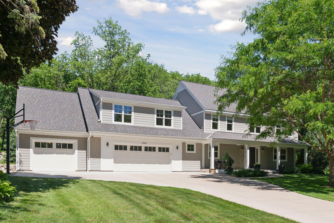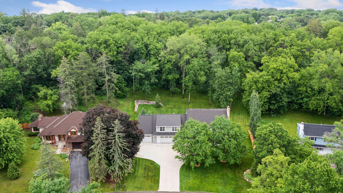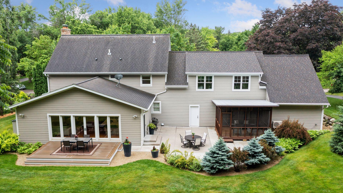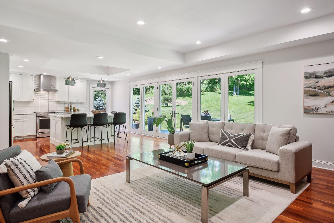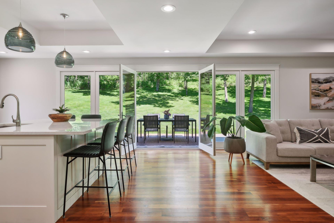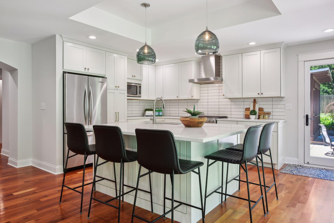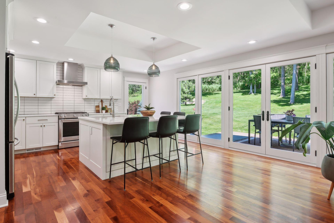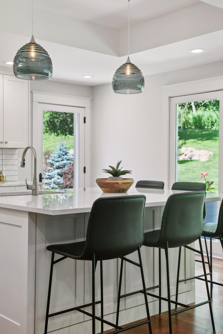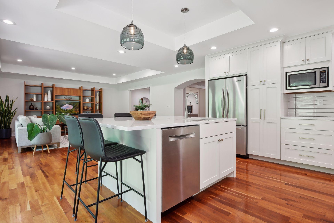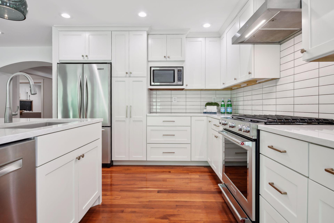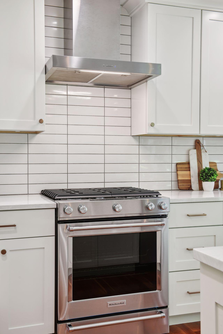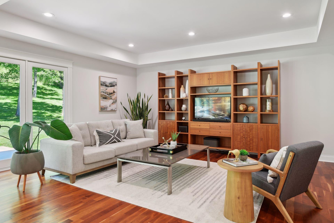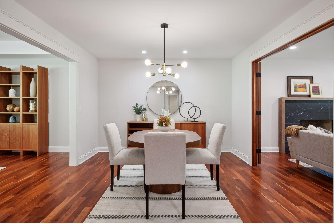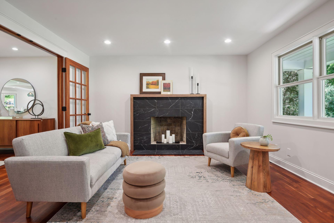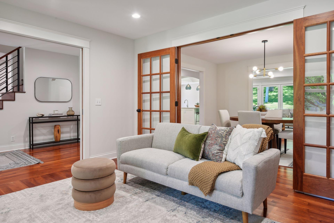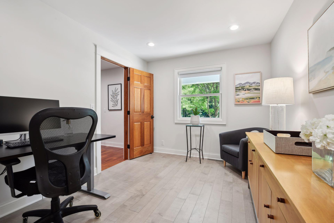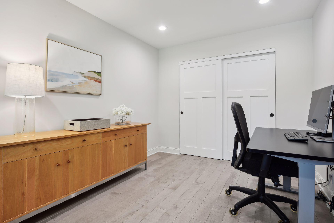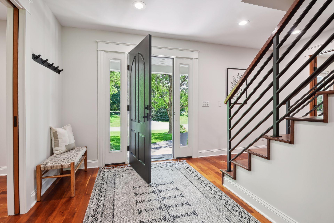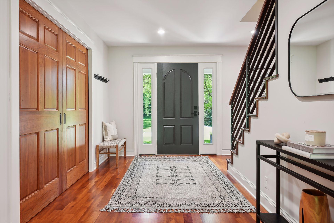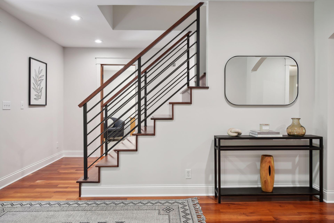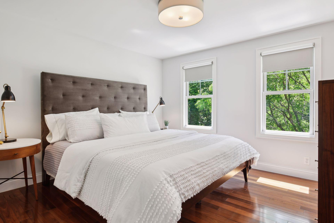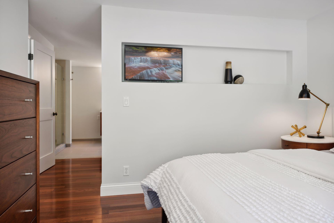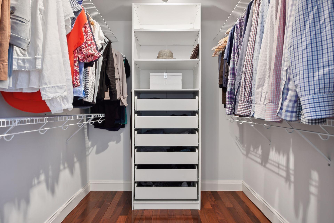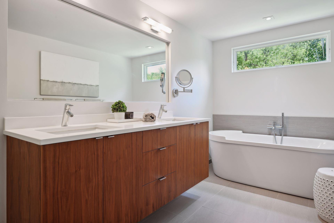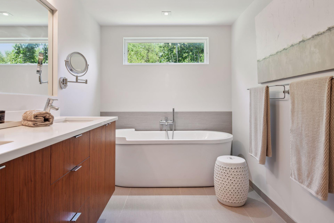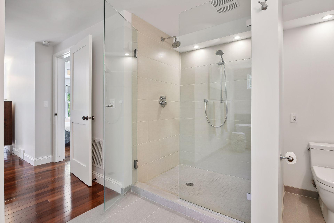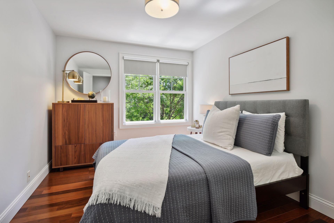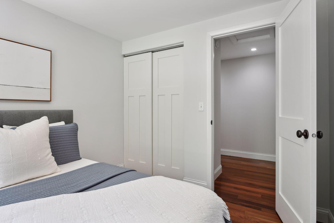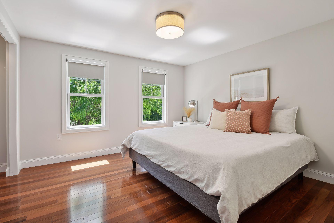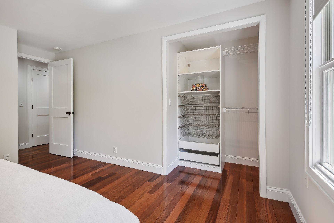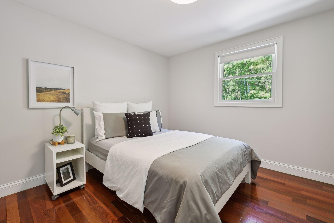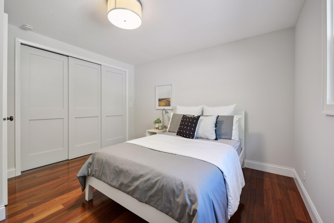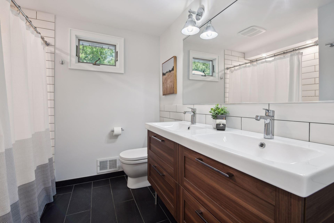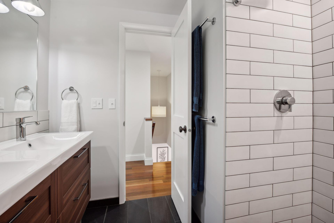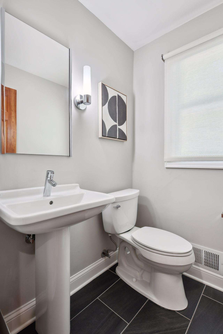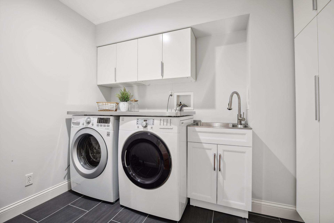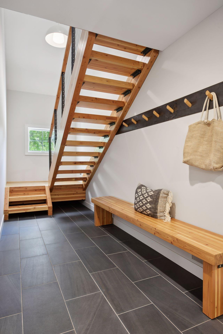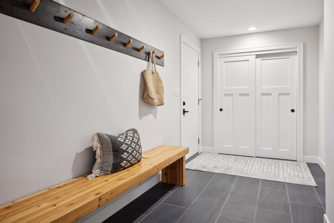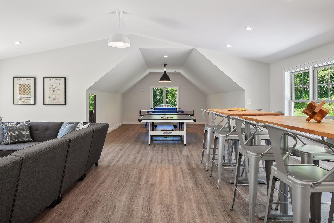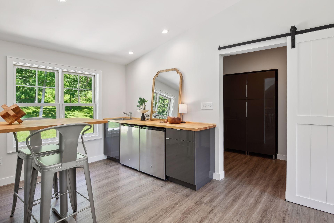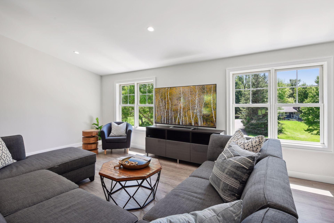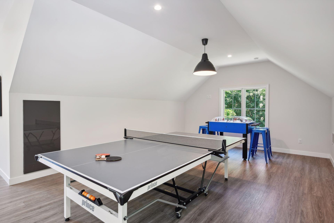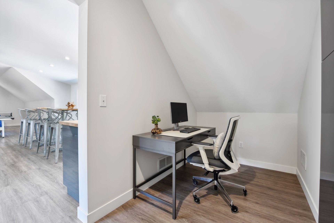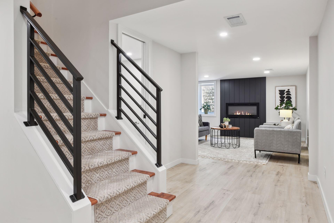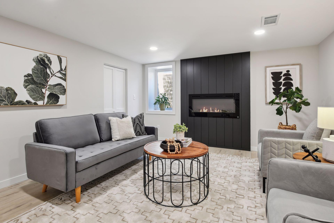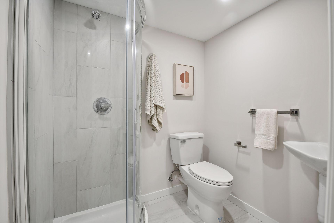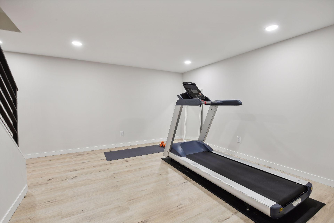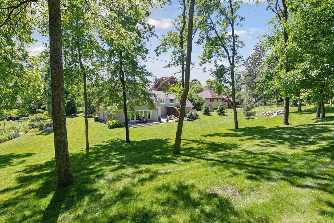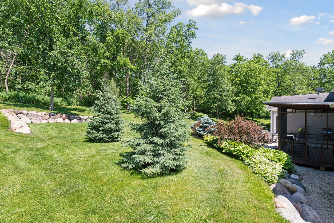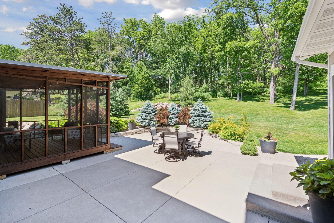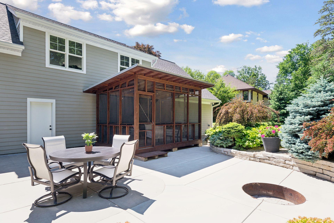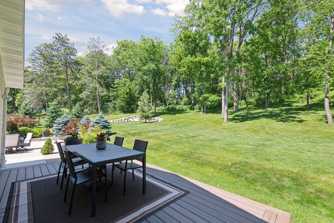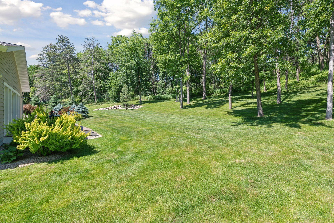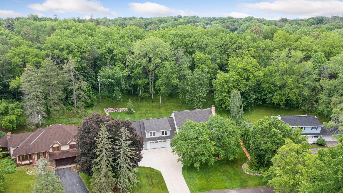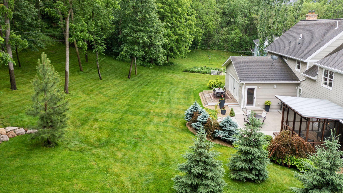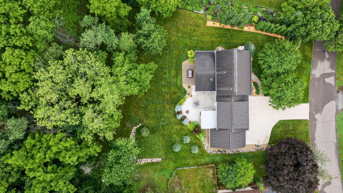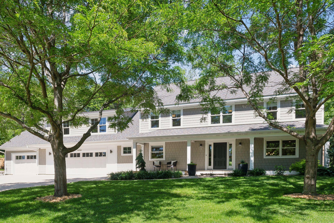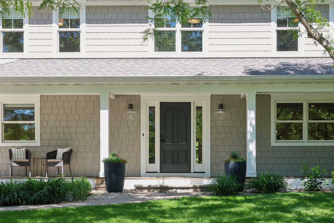4759 HAMILTON ROAD
4759 Hamilton Road, Minnetonka, 55345, MN
-
Price: $1,095,000
-
Status type: For Sale
-
City: Minnetonka
-
Neighborhood: Wheatons Add To Fair Hills
Bedrooms: 5
Property Size :4534
-
Listing Agent: NST16633,NST96791
-
Property type : Single Family Residence
-
Zip code: 55345
-
Street: 4759 Hamilton Road
-
Street: 4759 Hamilton Road
Bathrooms: 4
Year: 1968
Listing Brokerage: Coldwell Banker Burnet
FEATURES
- Range
- Refrigerator
- Washer
- Dryer
- Microwave
- Dishwasher
- Water Softener Owned
- Gas Water Heater
- Stainless Steel Appliances
DETAILS
Incredible Minnetonka-schools 2 story nestled on .73 acre wooded lot! You are sure to love this tastefully remodeled home with stylish finishes throughout! The open floor plan with a combination of modern, high-end touches while maintaining a traditional feel is sure to appeal, while walls of windows overlook lush green spaces. Head upstairs for 4 bedrooms including gorgeous Owners’ Suite with walk-in closet & high end private bath featuring soaking tub! Enormous bonus space over the garage will be a hit for all ages! Lower level includes 2 rooms perfect for additional family room, bedroom or workout space while leading to huge storage that could be finished for more sq footage. Extend your living spaces outdoors, with multiple seating & entertaining areas plus screened-in porch to ensure bug-free fun into the evenings! Nature areas, parks, trails, shopping & easy access to highways make for the ideal location combined with the privacy of your tree-lined sanctuary & cozy neighborhood!
INTERIOR
Bedrooms: 5
Fin ft² / Living Area: 4534 ft²
Below Ground Living: 884ft²
Bathrooms: 4
Above Ground Living: 3650ft²
-
Basement Details: Drain Tiled, Egress Window(s), Finished, Full, Sump Pump,
Appliances Included:
-
- Range
- Refrigerator
- Washer
- Dryer
- Microwave
- Dishwasher
- Water Softener Owned
- Gas Water Heater
- Stainless Steel Appliances
EXTERIOR
Air Conditioning: Central Air
Garage Spaces: 3
Construction Materials: N/A
Foundation Size: 1719ft²
Unit Amenities:
-
- Patio
- Kitchen Window
- Deck
- Porch
- Natural Woodwork
- Hardwood Floors
- Walk-In Closet
- Washer/Dryer Hookup
- In-Ground Sprinkler
- Exercise Room
- Kitchen Center Island
- Tile Floors
- Primary Bedroom Walk-In Closet
Heating System:
-
- Forced Air
ROOMS
| Main | Size | ft² |
|---|---|---|
| Living Room | 18x14 | 324 ft² |
| Kitchen | 18x18 | 324 ft² |
| Family Room | 14x13 | 196 ft² |
| Bedroom 5 | 13x9 | 169 ft² |
| Laundry | 10x6 | 100 ft² |
| n/a | Size | ft² |
|---|---|---|
| Dining Room | 14x12 | 196 ft² |
| Upper | Size | ft² |
|---|---|---|
| Bedroom 1 | 18x12 | 324 ft² |
| Bedroom 2 | 14x12 | 196 ft² |
| Bedroom 3 | 12x11 | 144 ft² |
| Bedroom 4 | 11x9 | 121 ft² |
| Amusement Room | 25x21 | 625 ft² |
| Game Room | 18x14 | 324 ft² |
| Lower | Size | ft² |
|---|---|---|
| Family Room | 14x13 | 196 ft² |
| Exercise Room | 21x13 | 441 ft² |
| Storage | 30x17 | 900 ft² |
LOT
Acres: N/A
Lot Size Dim.: 110x188x194x226
Longitude: 44.9158
Latitude: -93.4792
Zoning: Residential-Single Family
FINANCIAL & TAXES
Tax year: 2024
Tax annual amount: $11,362
MISCELLANEOUS
Fuel System: N/A
Sewer System: City Sewer/Connected
Water System: City Water/Connected
ADITIONAL INFORMATION
MLS#: NST7603495
Listing Brokerage: Coldwell Banker Burnet

ID: 3061214
Published: December 31, 1969
Last Update: June 19, 2024
Views: 47


