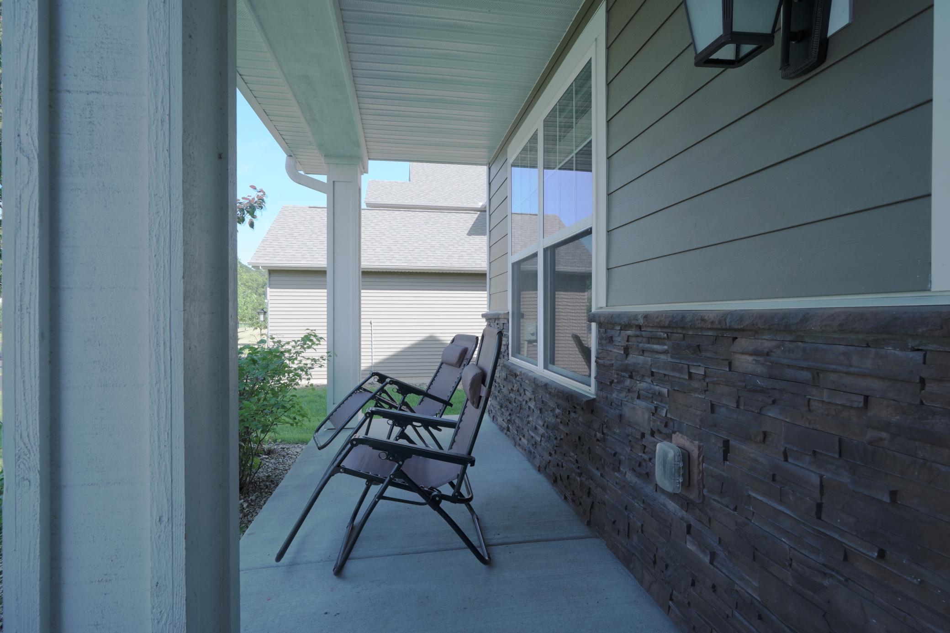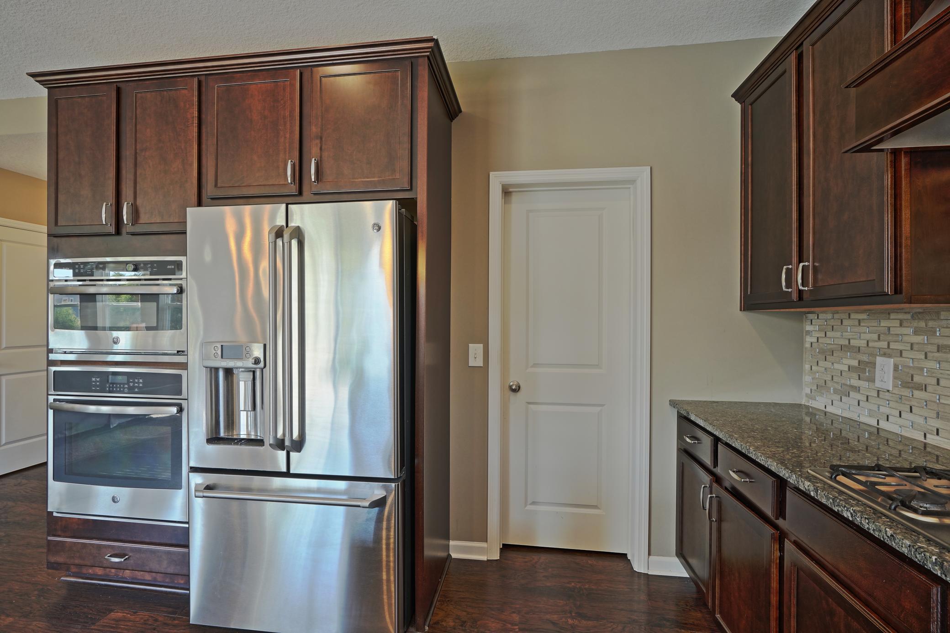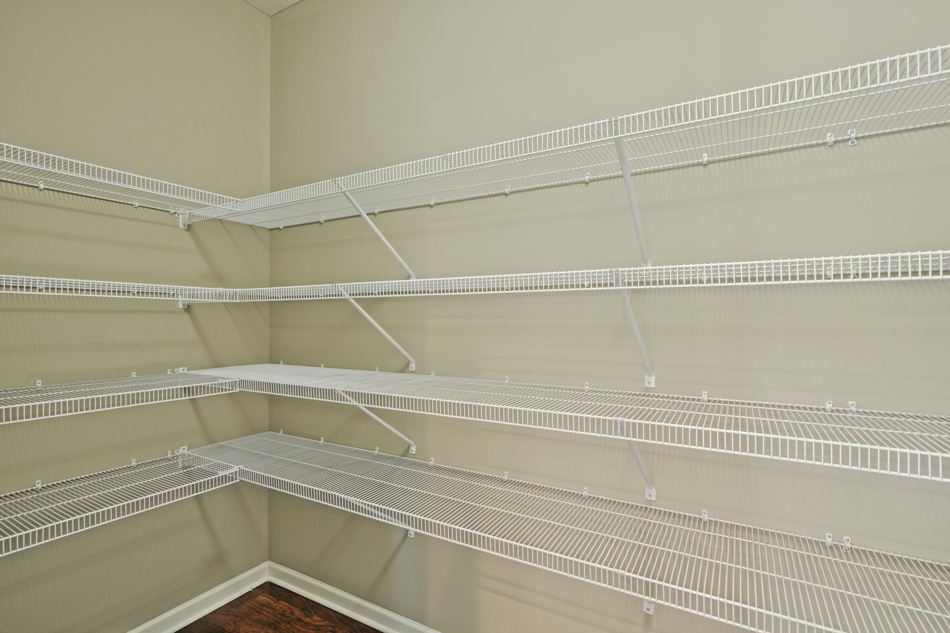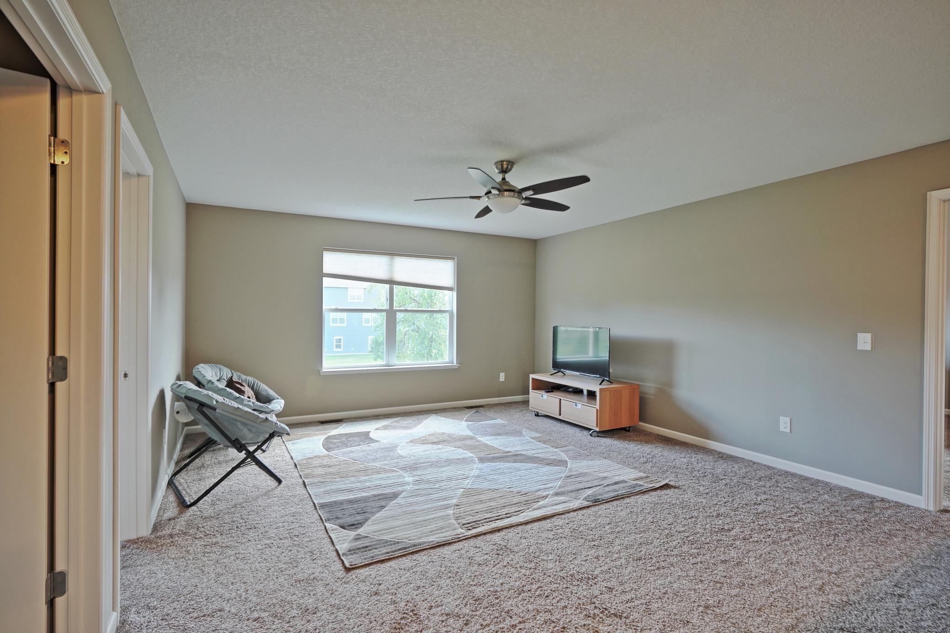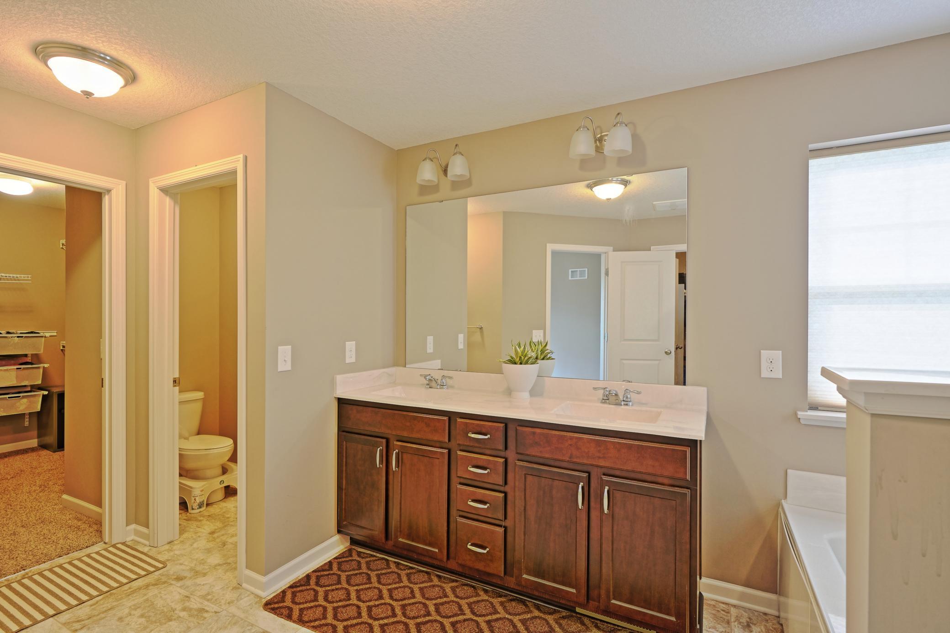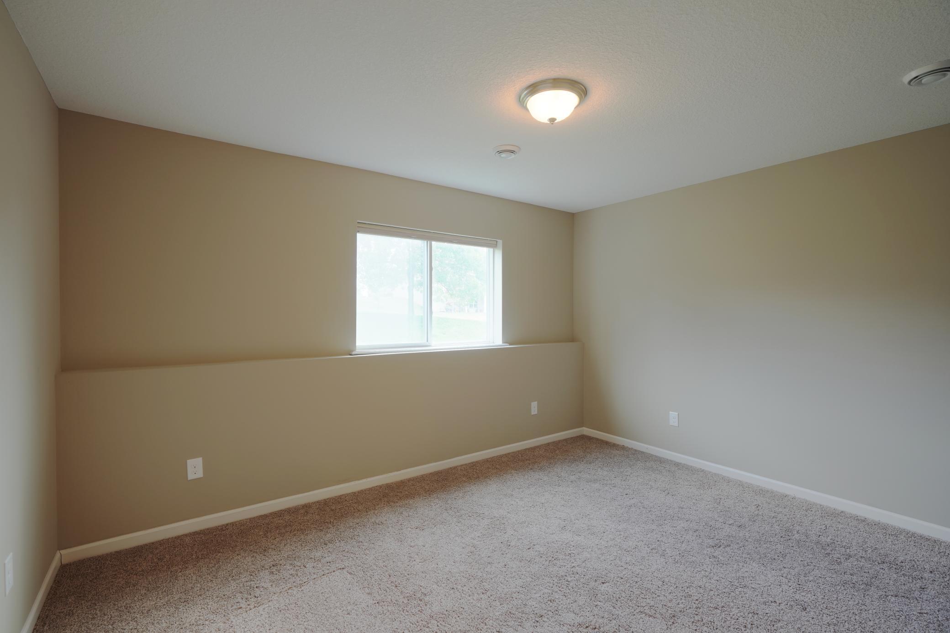4759 PRAIRIE DUNES WAY
4759 Prairie Dunes Way, Eagan, 55123, MN
-
Price: $799,990
-
Status type: For Sale
-
City: Eagan
-
Neighborhood: Dakota Path 3rd Add
Bedrooms: 6
Property Size :4286
-
Listing Agent: NST10402,NST66433
-
Property type : Single Family Residence
-
Zip code: 55123
-
Street: 4759 Prairie Dunes Way
-
Street: 4759 Prairie Dunes Way
Bathrooms: 5
Year: 2016
Listing Brokerage: Bridge Realty, LLC
FEATURES
- Refrigerator
- Washer
- Dryer
- Microwave
- Dishwasher
- Cooktop
- Wall Oven
DETAILS
Beautiful & spacious home located in the gorgeous Hillcrest neighborhood backing up to Lebanon Hills. Neighborhood amenities include walking trails, playground and outdoor pool! Open concept main level is great for entertaining. Gas fireplace. Open informal dining with deck access. Kitchen offers granite islands with lots of seating, stainless steel appliances, a large pantry, Buffet and much more. Main level office or Living, Main level Bedroom, Main level Bath with Shower , mudroom with access to 3-car garage. Upstairs has, spacious LOFT, huge Master bedroom with walk-in bath and 2 closets ( His & Her ). Three additional bedrooms on the upper level as well as 2 full bathrooms. Convenient upper level laundry room. Lookout lower level. All of this is located in award winning district #196 Close to parks and shopping!
INTERIOR
Bedrooms: 6
Fin ft² / Living Area: 4286 ft²
Below Ground Living: 1188ft²
Bathrooms: 5
Above Ground Living: 3098ft²
-
Basement Details: Full, Daylight/Lookout Windows,
Appliances Included:
-
- Refrigerator
- Washer
- Dryer
- Microwave
- Dishwasher
- Cooktop
- Wall Oven
EXTERIOR
Air Conditioning: Central Air
Garage Spaces: 3
Construction Materials: N/A
Foundation Size: 1435ft²
Unit Amenities:
-
- Kitchen Window
- Deck
- Kitchen Center Island
- Master Bedroom Walk-In Closet
Heating System:
-
- Forced Air
ROOMS
| Main | Size | ft² |
|---|---|---|
| Living Room | 19 x 18 | 361 ft² |
| Dining Room | 12 x 11 | 144 ft² |
| Kitchen | 18 x 11 | 324 ft² |
| Office | 12 x 11 | 144 ft² |
| Flex Room | 8 x 6 | 64 ft² |
| Bedroom 5 | 12x11 | 144 ft² |
| Upper | Size | ft² |
|---|---|---|
| Bedroom 1 | 20 x 17 | 400 ft² |
| Bedroom 2 | 12 x 11 | 144 ft² |
| Bedroom 3 | 12 x 11 | 144 ft² |
| Bedroom 4 | 13 x 11 | 169 ft² |
| Loft | 15 x 15 | 225 ft² |
| Laundry | 8 x 6 | 64 ft² |
| Lower | Size | ft² |
|---|---|---|
| Bedroom 6 | 15x12 | 225 ft² |
LOT
Acres: N/A
Lot Size Dim.: 73 x 143
Longitude: 44.7849
Latitude: -93.1589
Zoning: Residential-Single Family
FINANCIAL & TAXES
Tax year: 2022
Tax annual amount: $7,188
MISCELLANEOUS
Fuel System: N/A
Sewer System: City Sewer/Connected
Water System: City Water/Connected
ADITIONAL INFORMATION
MLS#: NST6226454
Listing Brokerage: Bridge Realty, LLC

ID: 949644
Published: July 07, 2022
Last Update: July 07, 2022
Views: 96






