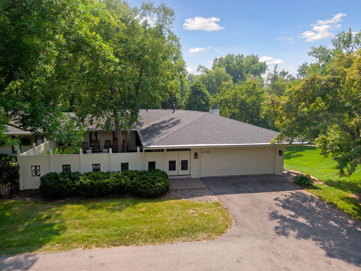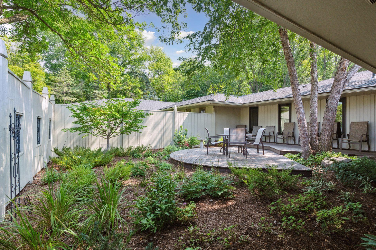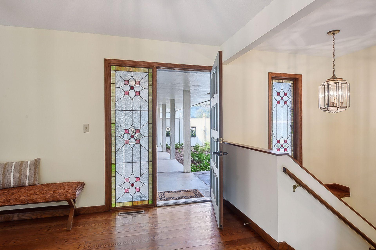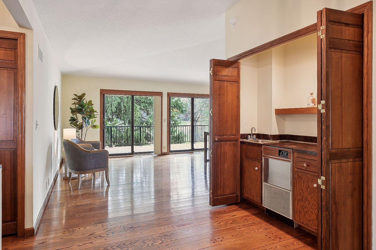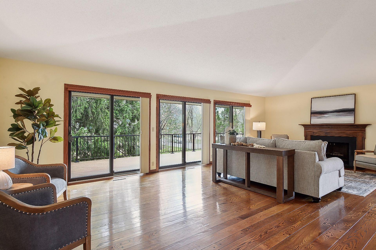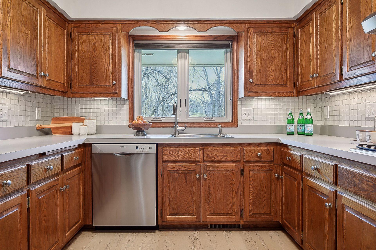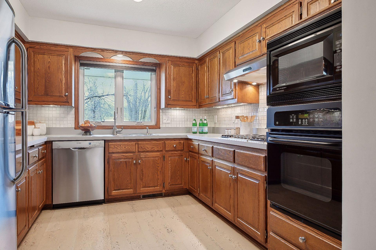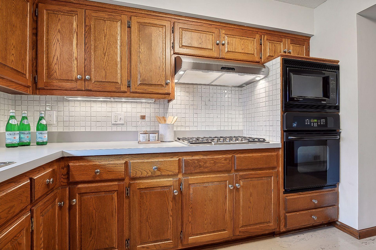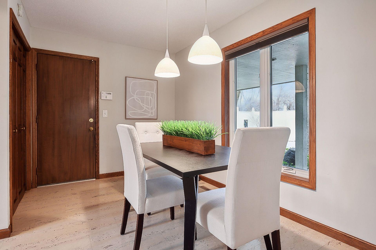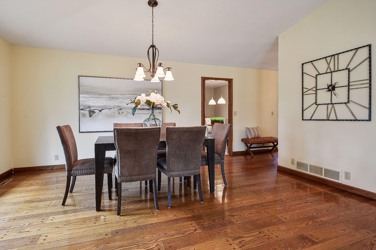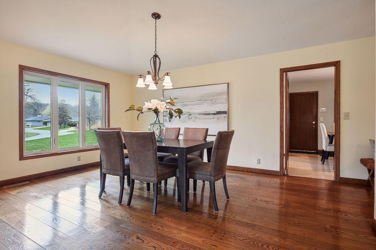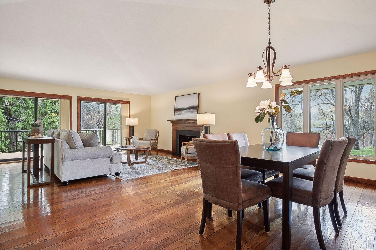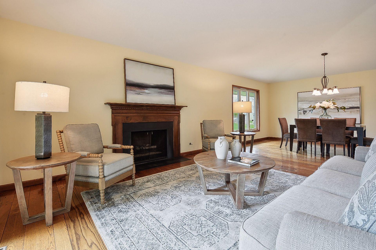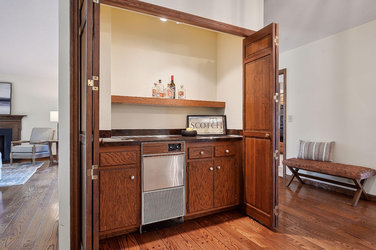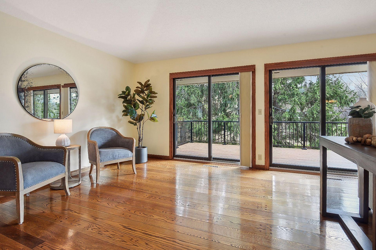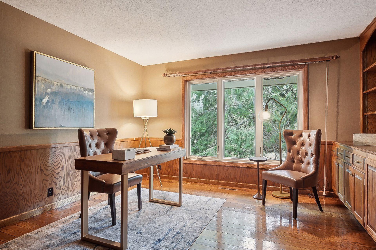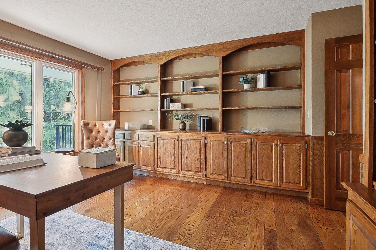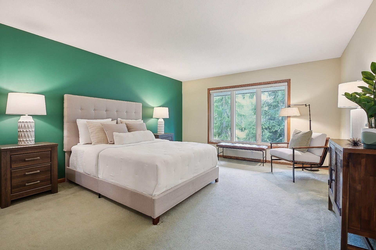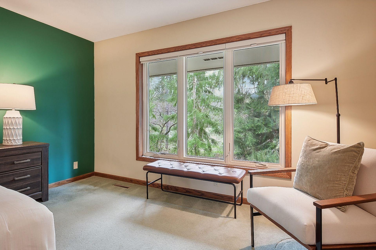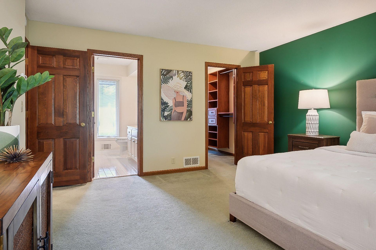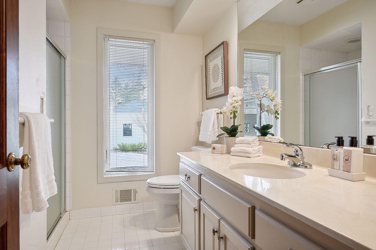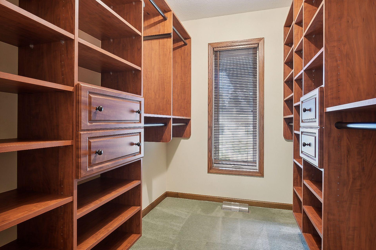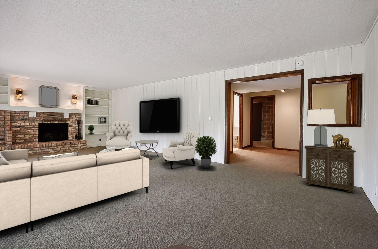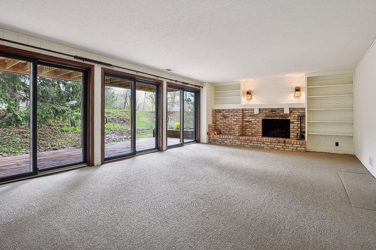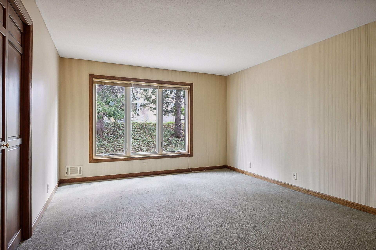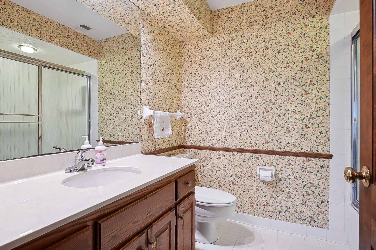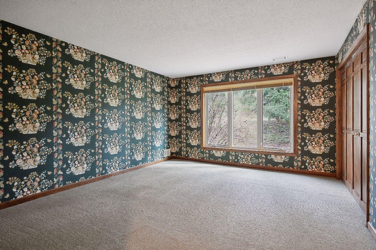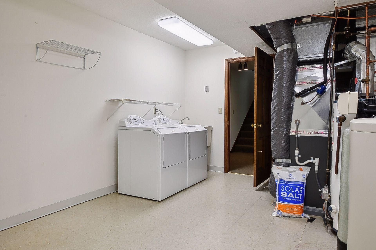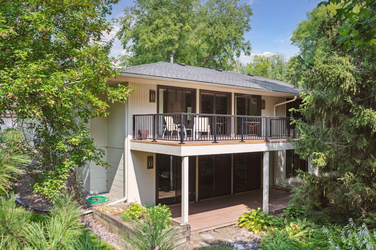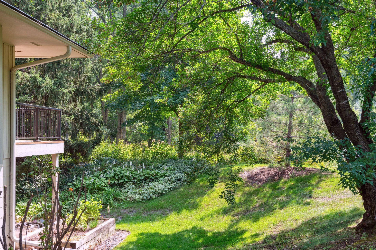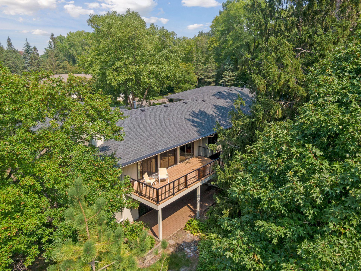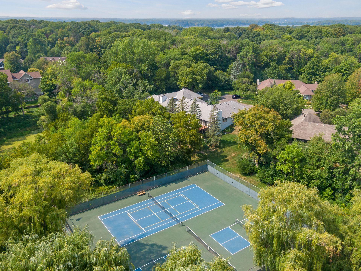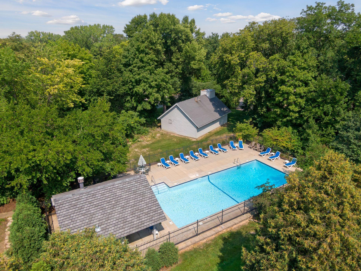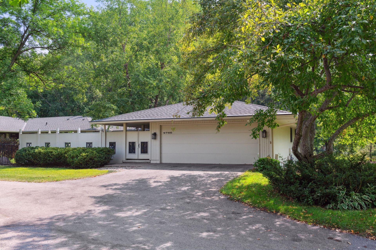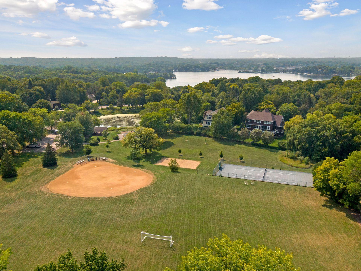4765 REGENTS WALK
4765 Regents Walk, Excelsior (Shorewood), 55331, MN
-
Price: $850,000
-
Status type: For Sale
-
City: Excelsior (Shorewood)
-
Neighborhood: Amesbury 09th Add
Bedrooms: 3
Property Size :3620
-
Listing Agent: NST16745,NST44618
-
Property type : Townhouse Side x Side
-
Zip code: 55331
-
Street: 4765 Regents Walk
-
Street: 4765 Regents Walk
Bathrooms: 3
Year: 1977
Listing Brokerage: Edina Realty, Inc.
FEATURES
- Refrigerator
- Washer
- Dryer
- Microwave
- Dishwasher
- Disposal
- Cooktop
- Wall Oven
- Humidifier
- Water Softener Rented
- Gas Water Heater
DETAILS
Desirable Amesbury twinhome on fantastic corner lot! Upon entering you are greeted with beautiful wood floors, wall of glass and soaring vault on main floor. Impressive living room with gas burning fireplace, Spacious dining area is adjacent to living area, Kitchen offering raised panel cabinets, tile backsplash & undercabinet lighting. SS appliances. Great dining nook that takes in the front garden views. Fantastic main floor study offering tons of bookshelves & storage cabinets. Generous main floor owner’s suite with space for sitting area, customized closet organizer & lovely three-quarter bath. Incredible LL walkout family room offering charming brick wood burning fireplace flanked with enameled bookshelves & storage cabinets. Additional space for a game table as well. Two add’l generous sized BR’s, full bath, & laundry/mechanical room. Well cared for 2022 new Andersen renewal windows & (6) patio doors, 2019 new roof, newer SS appls, new Hunter Douglas blinds. Close to Excelsior.
INTERIOR
Bedrooms: 3
Fin ft² / Living Area: 3620 ft²
Below Ground Living: 1810ft²
Bathrooms: 3
Above Ground Living: 1810ft²
-
Basement Details: Block, Finished, Walkout,
Appliances Included:
-
- Refrigerator
- Washer
- Dryer
- Microwave
- Dishwasher
- Disposal
- Cooktop
- Wall Oven
- Humidifier
- Water Softener Rented
- Gas Water Heater
EXTERIOR
Air Conditioning: Central Air
Garage Spaces: 2
Construction Materials: N/A
Foundation Size: 1810ft²
Unit Amenities:
-
- Kitchen Window
- Deck
- Porch
- Hardwood Floors
- Walk-In Closet
- Vaulted Ceiling(s)
- Washer/Dryer Hookup
- Paneled Doors
- French Doors
- Tile Floors
- Main Floor Primary Bedroom
- Primary Bedroom Walk-In Closet
Heating System:
-
- Forced Air
- Fireplace(s)
ROOMS
| Main | Size | ft² |
|---|---|---|
| Foyer | 9x5 | 81 ft² |
| Kitchen | 13x10 | 169 ft² |
| Informal Dining Room | 13x8 | 169 ft² |
| Living Room | 27x15 | 729 ft² |
| Bedroom 1 | 17x13 | 289 ft² |
| Office | 13x11 | 169 ft² |
| Deck | 26x10 | 676 ft² |
| Deck | 28x8 | 784 ft² |
| Dining Room | 18x12 | 324 ft² |
| Lower | Size | ft² |
|---|---|---|
| Bedroom 2 | 15x13 | 225 ft² |
| Bedroom 3 | 15x12 | 225 ft² |
| Family Room | 26x15 | 676 ft² |
| Laundry | 17x10 | 289 ft² |
| Patio | 26x9 | 676 ft² |
LOT
Acres: N/A
Lot Size Dim.: 57x100
Longitude: 44.9162
Latitude: -93.5354
Zoning: Residential-Single Family
FINANCIAL & TAXES
Tax year: 2024
Tax annual amount: $8,725
MISCELLANEOUS
Fuel System: N/A
Sewer System: City Sewer/Connected
Water System: City Water/Connected
ADITIONAL INFORMATION
MLS#: NST7274597
Listing Brokerage: Edina Realty, Inc.

ID: 2873172
Published: April 24, 2024
Last Update: April 24, 2024
Views: 12


