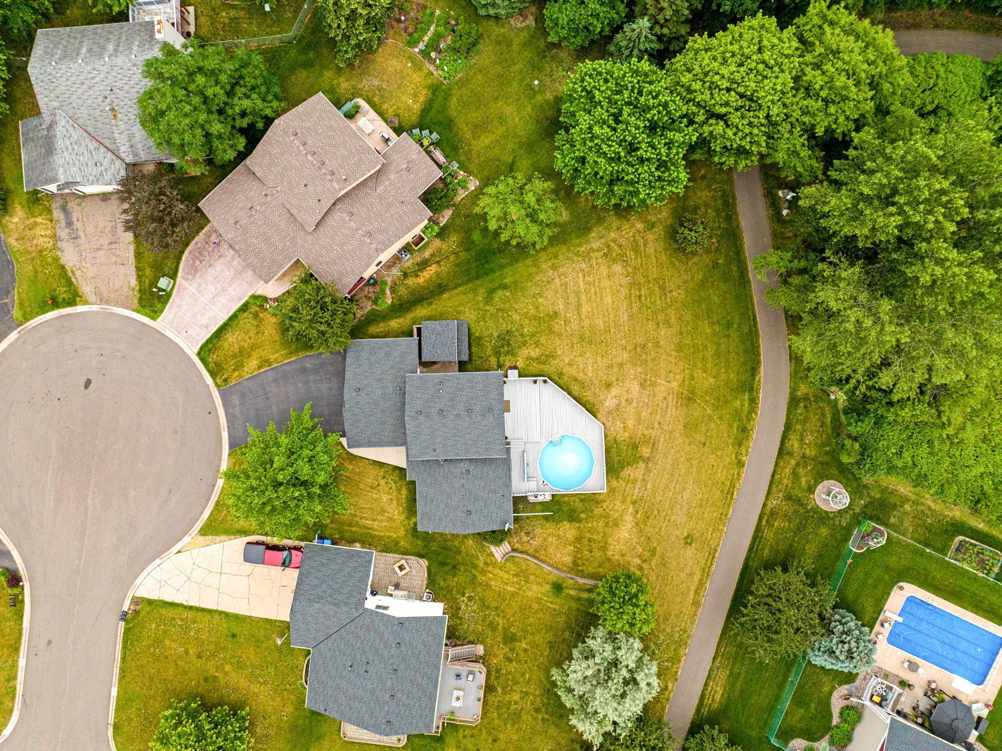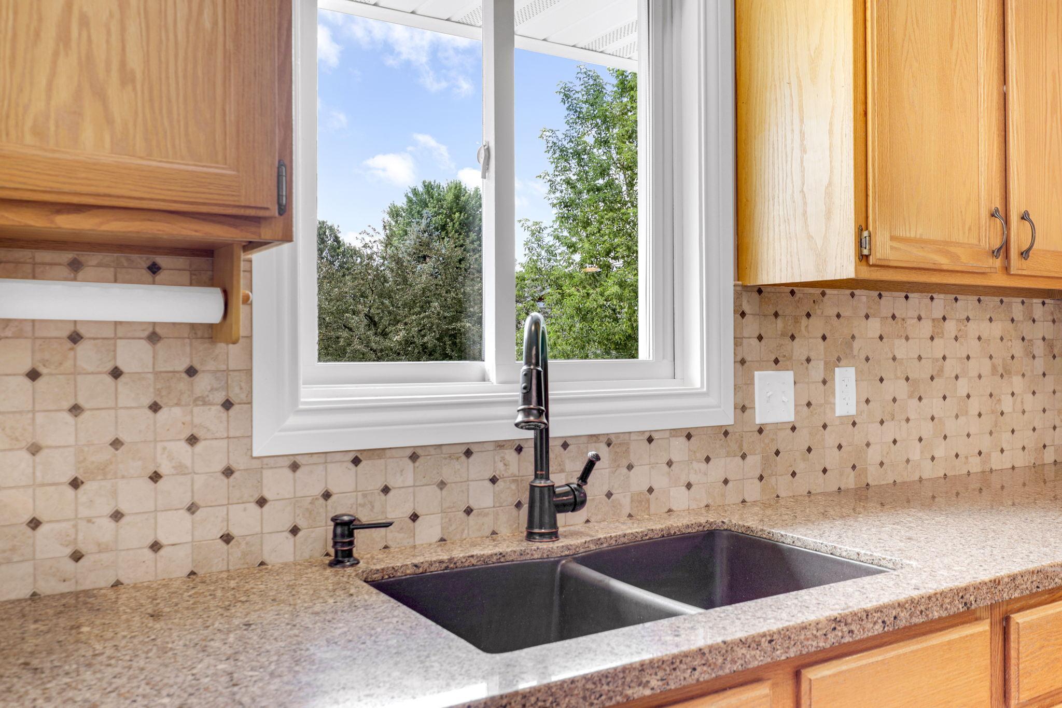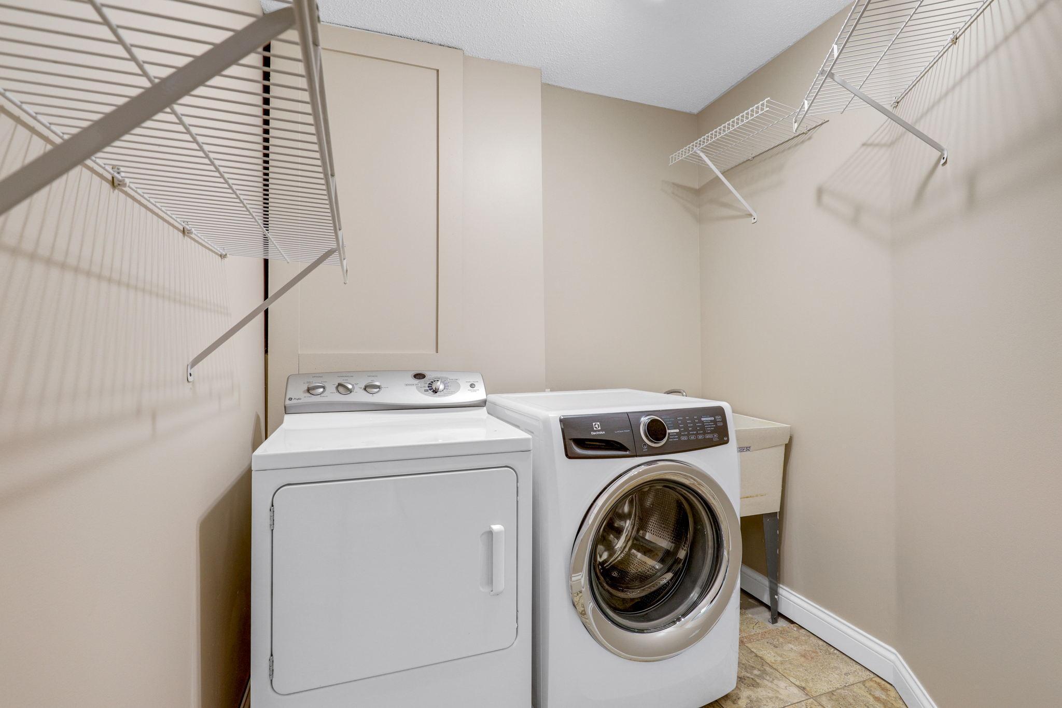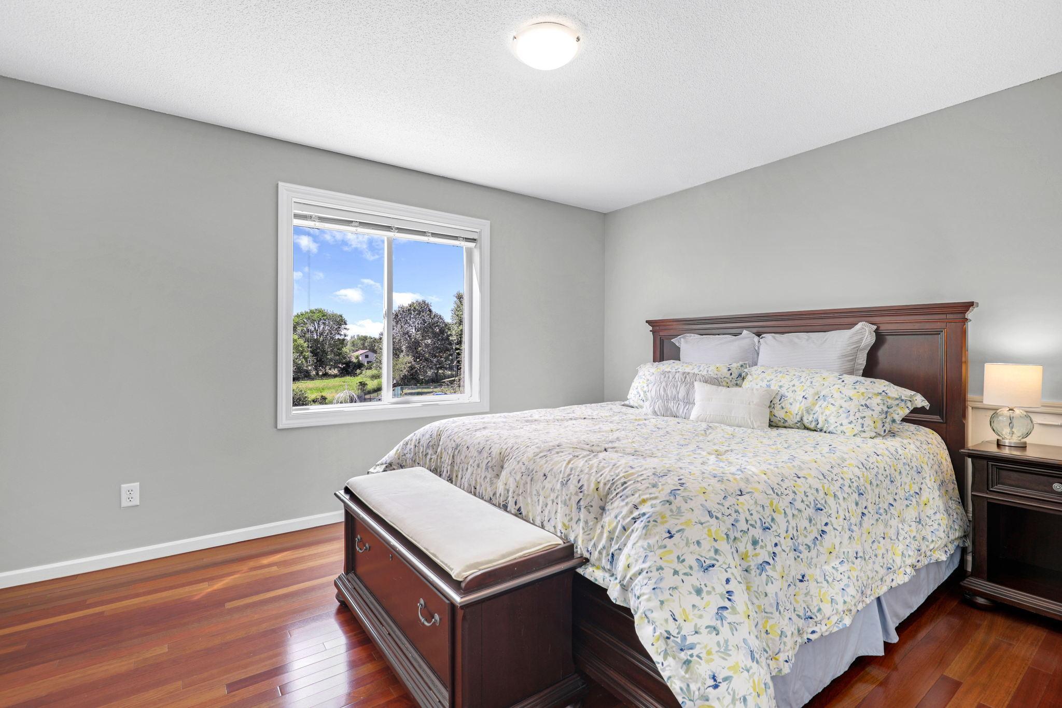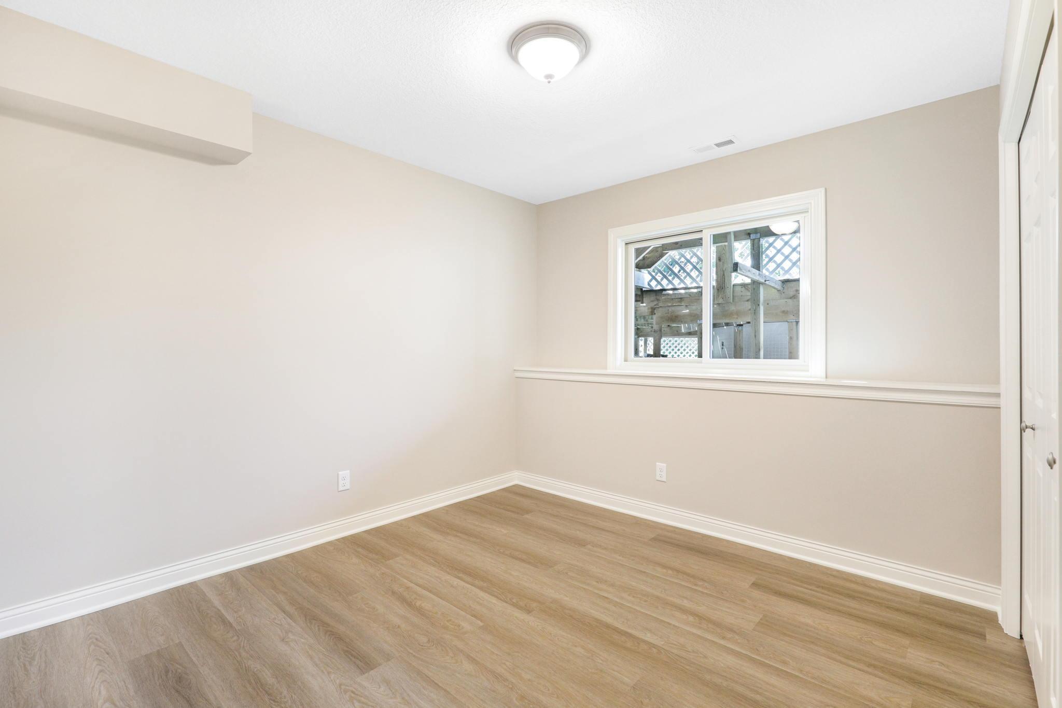4771 HEATHER CIRCLE
4771 Heather Circle, Oakdale, 55128, MN
-
Price: $360,000
-
Status type: For Sale
-
City: Oakdale
-
Neighborhood: Heather Ridge
Bedrooms: 3
Property Size :1927
-
Listing Agent: NST25792,NST103137
-
Property type : Single Family Residence
-
Zip code: 55128
-
Street: 4771 Heather Circle
-
Street: 4771 Heather Circle
Bathrooms: 4
Year: 1991
Listing Brokerage: Exp Realty, LLC.
FEATURES
- Range
- Refrigerator
- Washer
- Dryer
- Microwave
- Exhaust Fan
- Dishwasher
- Water Softener Owned
- Disposal
- Freezer
- Cooktop
- Gas Water Heater
DETAILS
Incredible opportunity to own on a quiet cul-de-sac in the Heather Ridge neighborhood of Oakdale! This home boasts an array of sleek and modern finishes, as well as a long list up recent updates! Interior features include a thoughtful open floor plan, beautiful flooring, generous ceiling heights, large sun-drenched windows, a main level gourmet kitchen with stainless appliances, neutral tile backsplash and plenty of storage. Recent updates include water softener and heater, sump pump, refrigerator, many windows, roof, exterior paint and gutters and a basement remodel. Convenient access to Highways 36 & 694, close to shopping, restaurants, parks and more!
INTERIOR
Bedrooms: 3
Fin ft² / Living Area: 1927 ft²
Below Ground Living: 449ft²
Bathrooms: 4
Above Ground Living: 1478ft²
-
Basement Details: Full, Finished, Sump Pump, Daylight/Lookout Windows,
Appliances Included:
-
- Range
- Refrigerator
- Washer
- Dryer
- Microwave
- Exhaust Fan
- Dishwasher
- Water Softener Owned
- Disposal
- Freezer
- Cooktop
- Gas Water Heater
EXTERIOR
Air Conditioning: Central Air
Garage Spaces: 3
Construction Materials: N/A
Foundation Size: 1048ft²
Unit Amenities:
-
- Kitchen Window
- Deck
- Hardwood Floors
Heating System:
-
- Forced Air
ROOMS
| Main | Size | ft² |
|---|---|---|
| Living Room | 21 x 13.5 | 281.75 ft² |
| Dining Room | 11.5 x 11 | 131.29 ft² |
| Family Room | 17 x 11 | 289 ft² |
| Kitchen | 12.5 x 11 | 155.21 ft² |
| Upper | Size | ft² |
|---|---|---|
| Bedroom 1 | 13.5 x 11 | 181.13 ft² |
| Bedroom 2 | 13.5 x 12 | 181.13 ft² |
| Lower | Size | ft² |
|---|---|---|
| Bedroom 3 | 12.5x10.5 | 129.34 ft² |
| Recreation Room | 9.5x21.5 | 201.67 ft² |
LOT
Acres: N/A
Lot Size Dim.: 35x135x125x135
Longitude: 45.0177
Latitude: -92.955
Zoning: Residential-Single Family
FINANCIAL & TAXES
Tax year: 2021
Tax annual amount: $3,800
MISCELLANEOUS
Fuel System: N/A
Sewer System: City Sewer/Connected
Water System: City Water/Connected
ADITIONAL INFORMATION
MLS#: NST6227790
Listing Brokerage: Exp Realty, LLC.

ID: 949778
Published: July 07, 2022
Last Update: July 07, 2022
Views: 90







