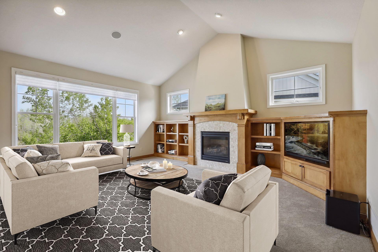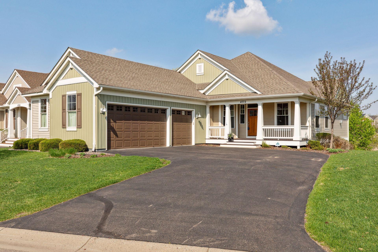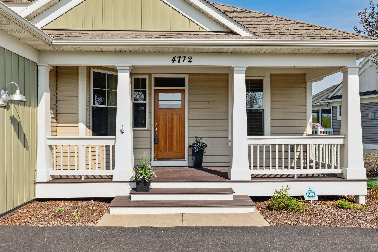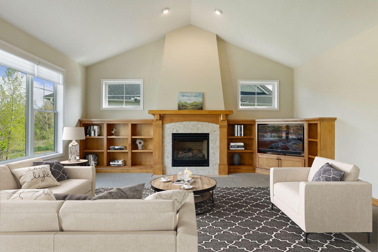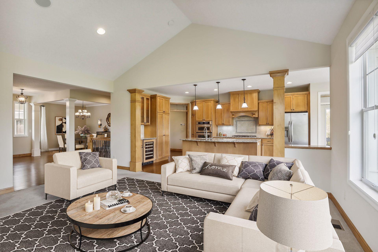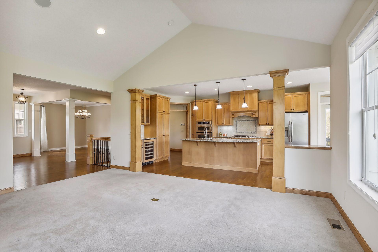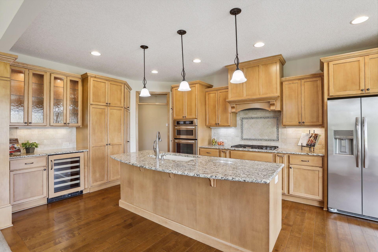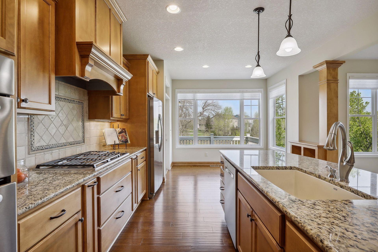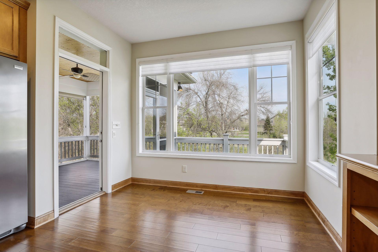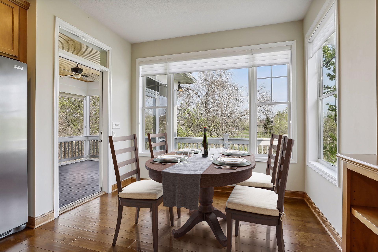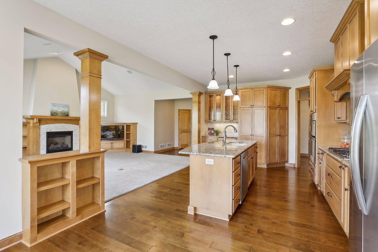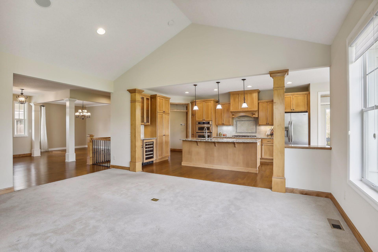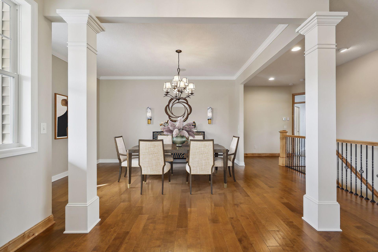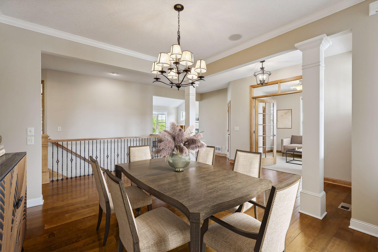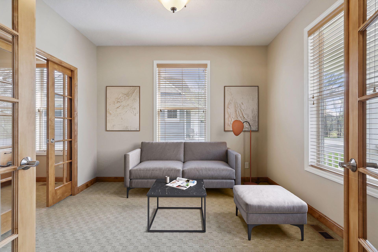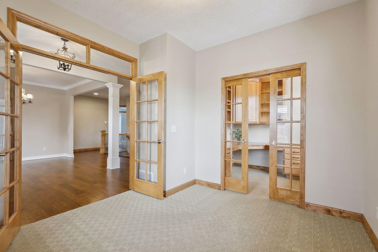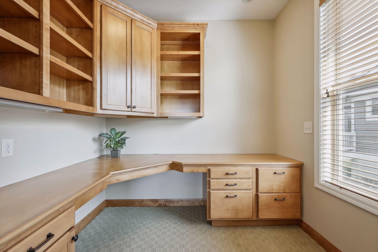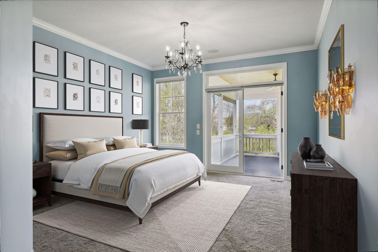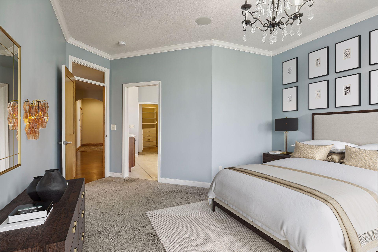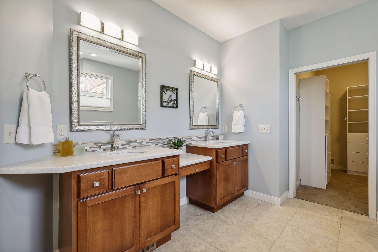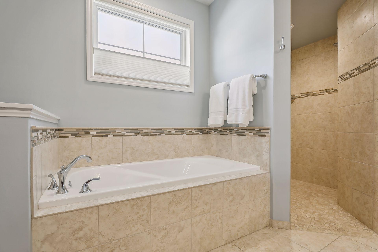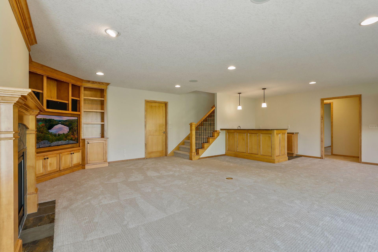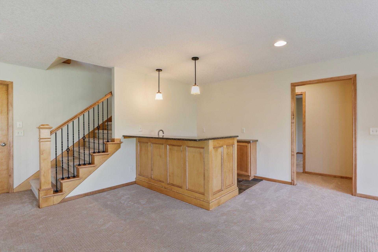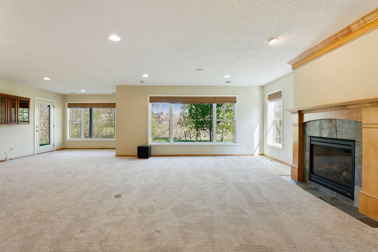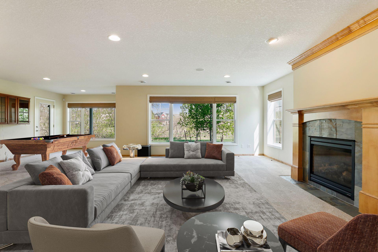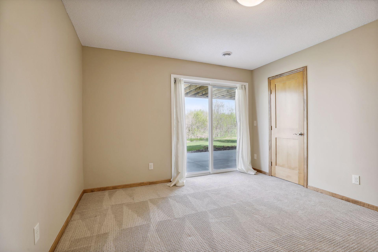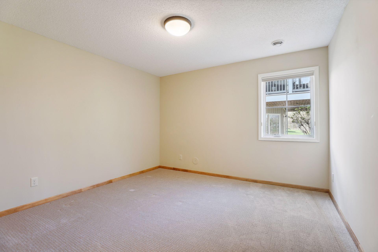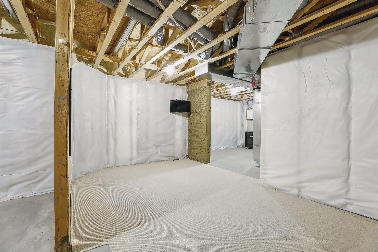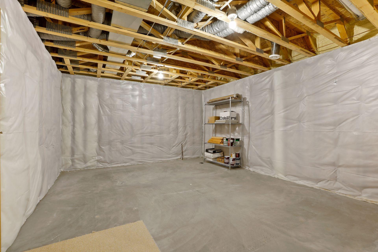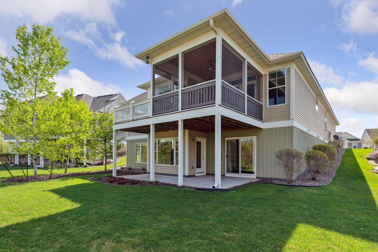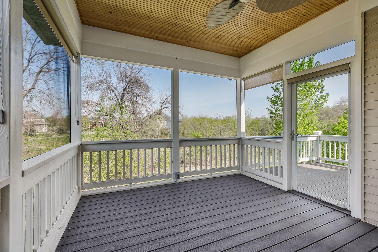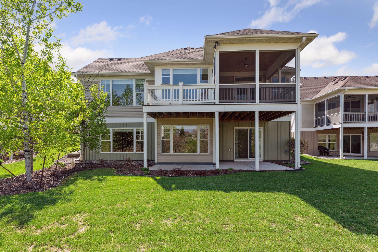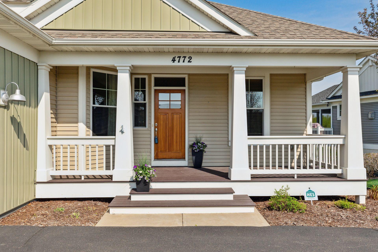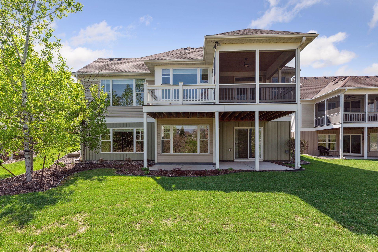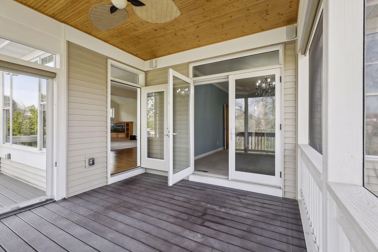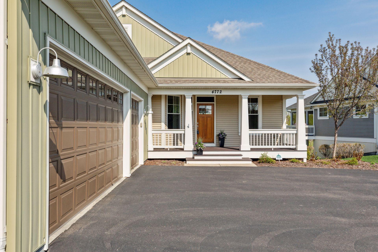4772 DAHLIA WAY
4772 Dahlia Way, Hugo, 55038, MN
-
Price: $685,000
-
Status type: For Sale
-
City: Hugo
-
Neighborhood: Victor Gardens East 2nd Add
Bedrooms: 3
Property Size :3117
-
Listing Agent: NST16633,NST93537
-
Property type : Townhouse Detached
-
Zip code: 55038
-
Street: 4772 Dahlia Way
-
Street: 4772 Dahlia Way
Bathrooms: 3
Year: 2014
Listing Brokerage: Coldwell Banker Burnet
FEATURES
- Refrigerator
- Washer
- Dryer
- Microwave
- Exhaust Fan
- Dishwasher
- Water Softener Owned
- Disposal
- Freezer
- Cooktop
- Wall Oven
- Humidifier
- Air-To-Air Exchanger
- Gas Water Heater
- Double Oven
- Wine Cooler
- Stainless Steel Appliances
DETAILS
Impeccable condition, like new! Beautiful, detached Pratt villa with main floor primary suite and laundry! Enjoy private wetland views, W/NW sunsets. Terrific light-filled open plan with great room, office, den, chef's kitchen, dining and primary bedroom suite on main floor. Family and game room, wet bar, 2 bedrooms, 3/4 bath, unfinished exercise area and loads of storage on walk-out level. Fantastic screened porch, open rear deck and front porch all have maintenance-free flooring. 3-car garage. Community pool, activity center, loads of paved walking/bike paths throughout neighborhood. Only 4 minutes to I-35E and 3 minutes to restaurants, coffee, services. 2 smart TV's, home theater audio system, home base Sonus system, 2 beverage refrigerators included in sale. Pets welcome! Why pay for new construction when this home has it all?
INTERIOR
Bedrooms: 3
Fin ft² / Living Area: 3117 ft²
Below Ground Living: 1214ft²
Bathrooms: 3
Above Ground Living: 1903ft²
-
Basement Details: Drain Tiled, Finished, Full, Partially Finished, Slab, Storage Space, Sump Pump, Walkout, Wood,
Appliances Included:
-
- Refrigerator
- Washer
- Dryer
- Microwave
- Exhaust Fan
- Dishwasher
- Water Softener Owned
- Disposal
- Freezer
- Cooktop
- Wall Oven
- Humidifier
- Air-To-Air Exchanger
- Gas Water Heater
- Double Oven
- Wine Cooler
- Stainless Steel Appliances
EXTERIOR
Air Conditioning: Central Air
Garage Spaces: 3
Construction Materials: N/A
Foundation Size: 1903ft²
Unit Amenities:
-
- Patio
- Kitchen Window
- Deck
- Porch
- Natural Woodwork
- Ceiling Fan(s)
- Walk-In Closet
- Vaulted Ceiling(s)
- Washer/Dryer Hookup
- Security System
- In-Ground Sprinkler
- Paneled Doors
- Panoramic View
- Kitchen Center Island
- French Doors
- Wet Bar
- Main Floor Primary Bedroom
- Primary Bedroom Walk-In Closet
Heating System:
-
- Forced Air
ROOMS
| Main | Size | ft² |
|---|---|---|
| Great Room | 18x17 | 324 ft² |
| Kitchen | 17x12 | 289 ft² |
| Dining Room | 14x11 | 196 ft² |
| Bedroom 1 | 15x13 | 225 ft² |
| Den | 11x11 | 121 ft² |
| Office | 8x7 | 64 ft² |
| Laundry | 7x7 | 49 ft² |
| Screened Porch | 13x11 | 169 ft² |
| Lower | Size | ft² |
|---|---|---|
| Family Room | 18x7 | 324 ft² |
| Bar/Wet Bar Room | 9x7 | 81 ft² |
| Bedroom 2 | 13x11.5 | 148.42 ft² |
| Bedroom 3 | 11.5x11.5 | 130.34 ft² |
| Game Room | 10x15 | 100 ft² |
| Exercise Room | 18x11 | 324 ft² |
LOT
Acres: N/A
Lot Size Dim.: Irregular
Longitude: 45.159
Latitude: -93.0099
Zoning: Residential-Single Family
FINANCIAL & TAXES
Tax year: 2023
Tax annual amount: $8,659
MISCELLANEOUS
Fuel System: N/A
Sewer System: City Sewer/Connected
Water System: City Water/Connected
ADITIONAL INFORMATION
MLS#: NST7229781
Listing Brokerage: Coldwell Banker Burnet

ID: 1935270
Published: May 16, 2023
Last Update: May 16, 2023
Views: 116


