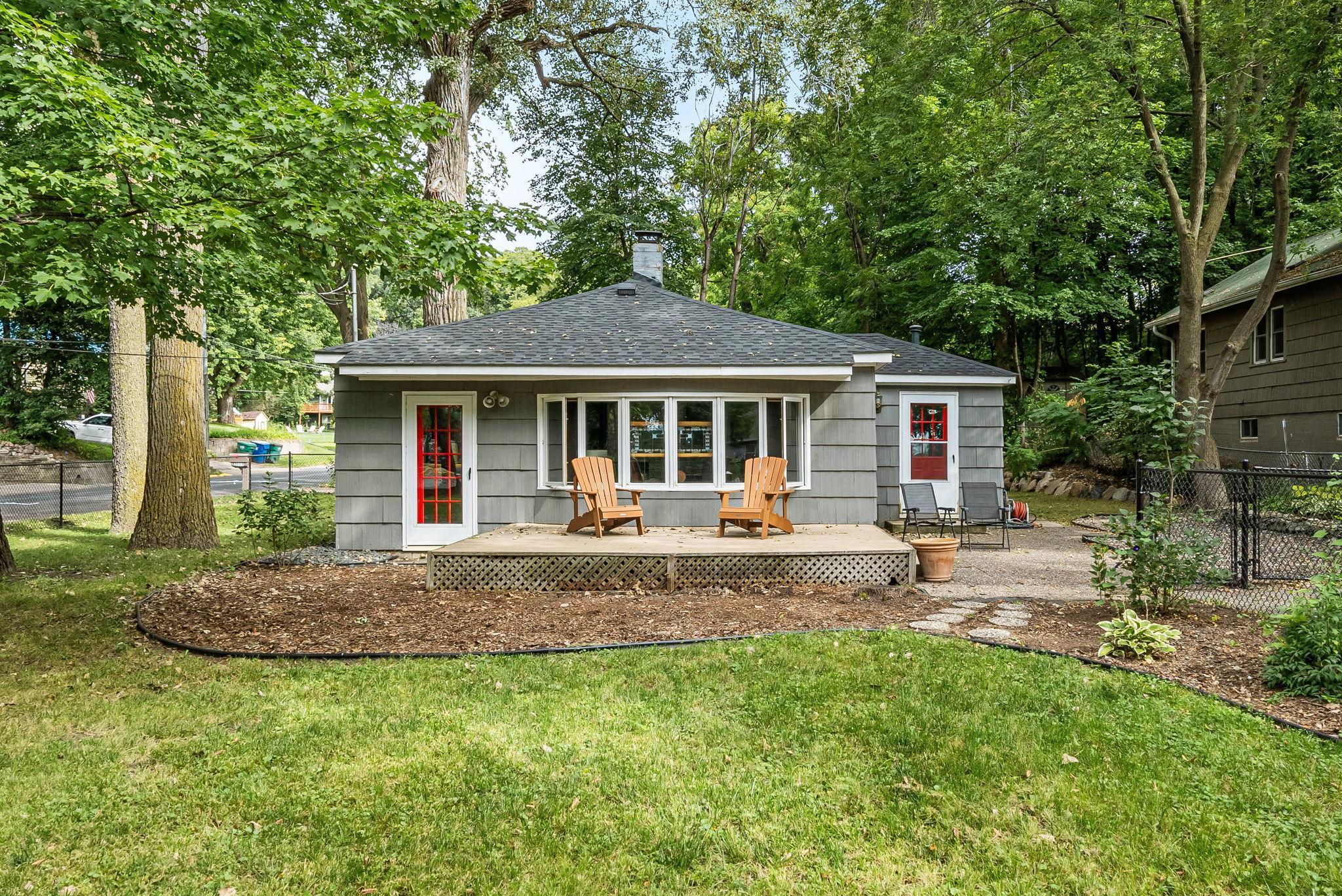4776 ISLAND VIEW DRIVE
4776 Island View Drive, Mound, 55364, MN
-
Property type : Single Family Residence
-
Zip code: 55364
-
Street: 4776 Island View Drive
-
Street: 4776 Island View Drive
Bathrooms: 1
Year: 1920
Listing Brokerage: Anderson Realty
DETAILS
A rare opportunity to purchase a classic cottage-cabin rambler on Phelps Island, steps from Phelps Bay, Lake Minnetonka. Built in 1920, this charming home sits on a double, corner, and wooded lot, surrounded by well-cared-for mature trees. The large fenced-in yard is a blank canvas for anyone who wants to create their dream landscaping/garden or have a large space for kids or pets or both. The property has two large driveways - more than enough extra space to park your boat, camper etc. As a Mound resident the owner will be part of the exclusive Mound Dock Program, allowing access to stunning Phelps Bay, Lake Minnetonka. The light-filled, open-plan, and relaxed interior feels connected to the nature that surrounds the home. Two large bedrooms, working original fireplace, with ample room for entertaining inside and out. Set in a tranquil location this home feels like a hideaway. New roof on house in 2023. New roof on garage and garage rehab in 2022. New retaining wall in 2023. Bathroom pipes/plumbing replaced 7 years ago with a bathroom update. HVAC, washer, dryer, range, and refrigerator have all been covered by "Home Service Plus" through Centerpoint Energy - all kept serviced and up to date. Phelps Bay is one of the quietest Bays on Lake Minnetonka - lots of sailing, windsurfing, kayaking, and canoeing. Don’t miss this opportunity to live in a truly beautiful and unique location.
INTERIOR
Bedrooms: 2
Fin ft² / Living Area: 1118 ft²
Below Ground Living: N/A
Bathrooms: 1
Above Ground Living: 1118ft²
-
Basement Details: Crawl Space,
Appliances Included:
-
EXTERIOR
Air Conditioning: Wall Unit(s)
Garage Spaces: 1
Construction Materials: N/A
Foundation Size: 1118ft²
Unit Amenities:
-
Heating System:
-
- Forced Air
ROOMS
| Main | Size | ft² |
|---|---|---|
| Dining Room | 12x11 | 144 ft² |
| Den | 11x14 | 121 ft² |
| Kitchen | 11x12 | 121 ft² |
| Bedroom 1 | 10x12 | 100 ft² |
| Bedroom 2 | 11x10 | 121 ft² |
| Bathroom | 7x5 | 49 ft² |
| Laundry | 8x8 | 64 ft² |
| Living Room | 12x10 | 144 ft² |
LOT
Acres: N/A
Lot Size Dim.: 80x155
Longitude: 44.9198
Latitude: -93.6452
Zoning: Residential-Single Family
FINANCIAL & TAXES
Tax year: 2024
Tax annual amount: $2,649
MISCELLANEOUS
Fuel System: N/A
Sewer System: City Sewer - In Street
Water System: City Water - In Street
ADITIONAL INFORMATION
MLS#: NST7647346
Listing Brokerage: Anderson Realty

ID: 3427312
Published: September 12, 2024
Last Update: September 12, 2024
Views: 79






