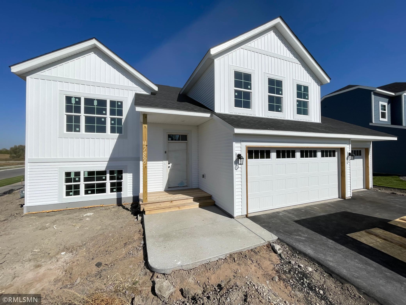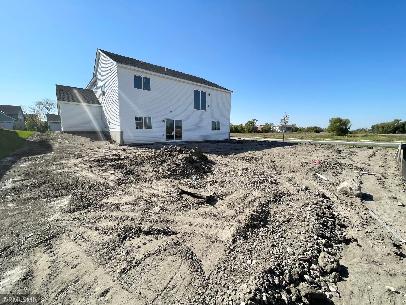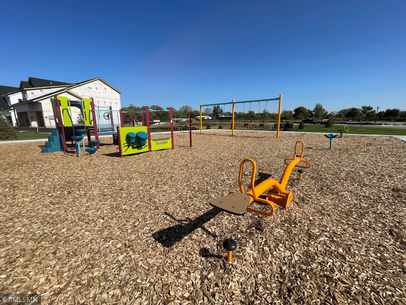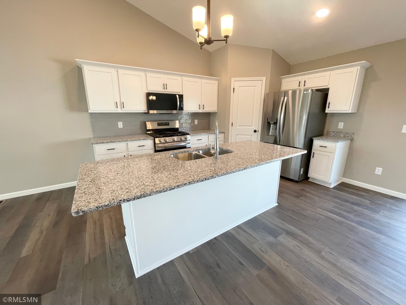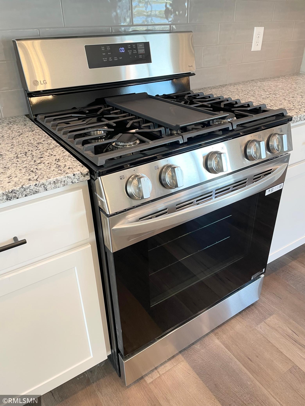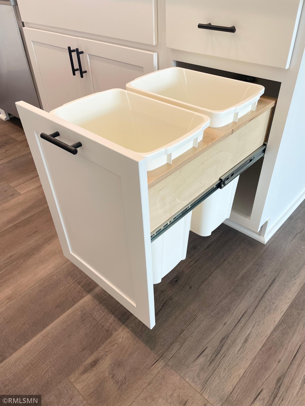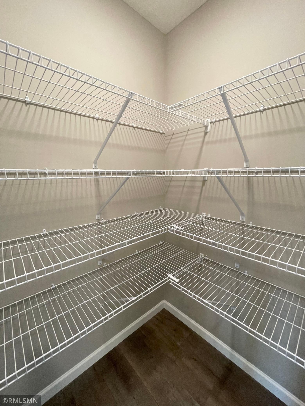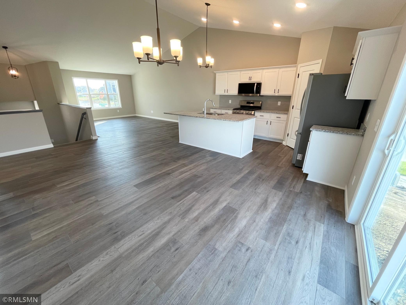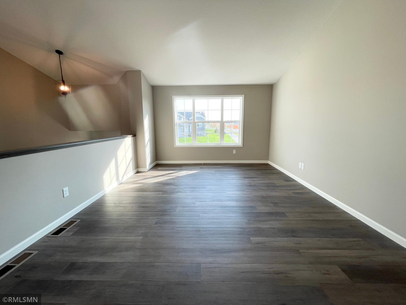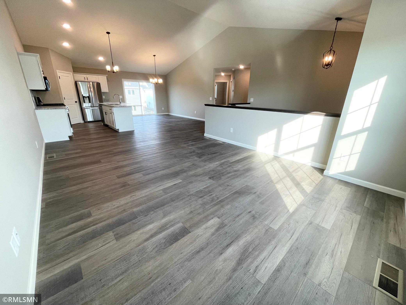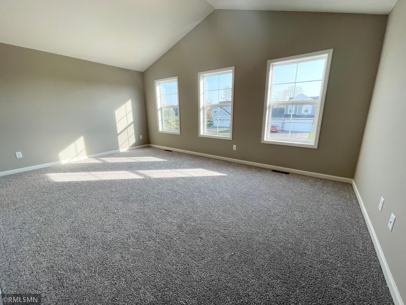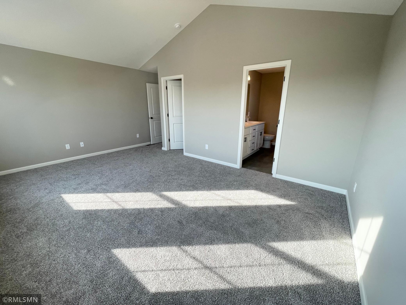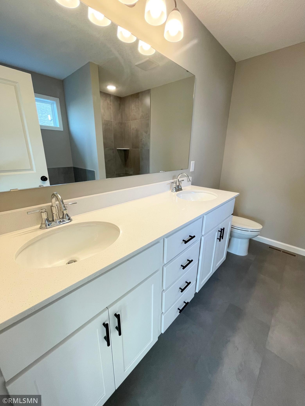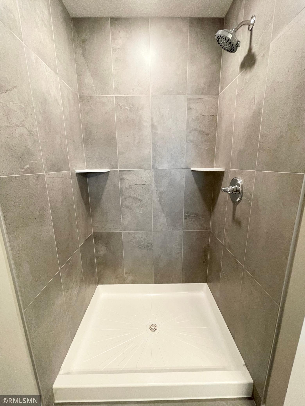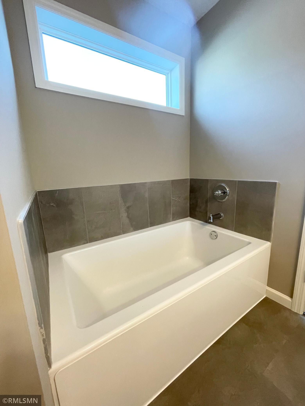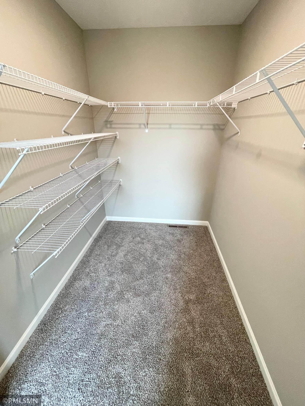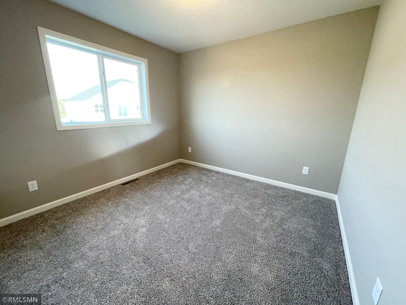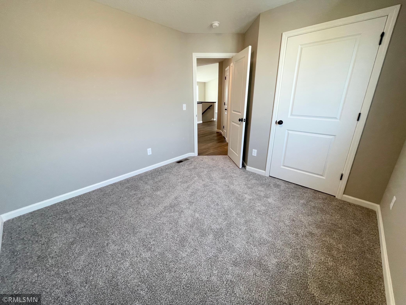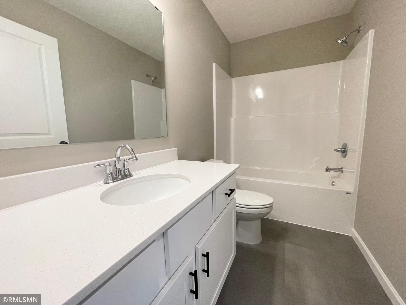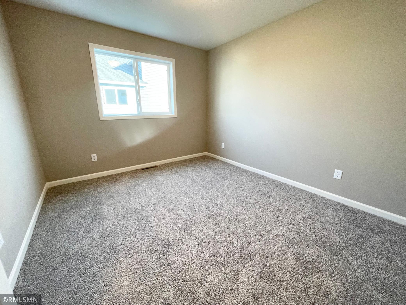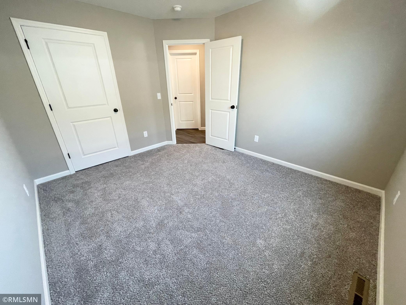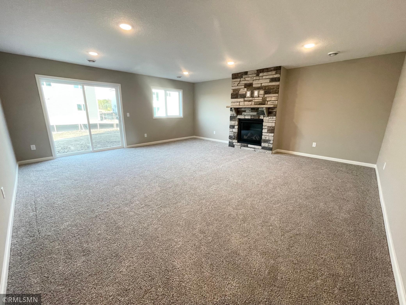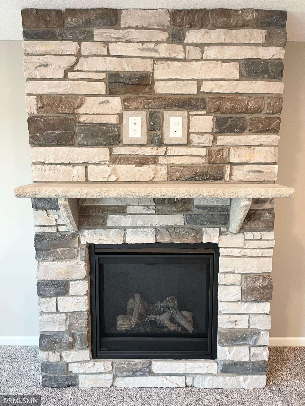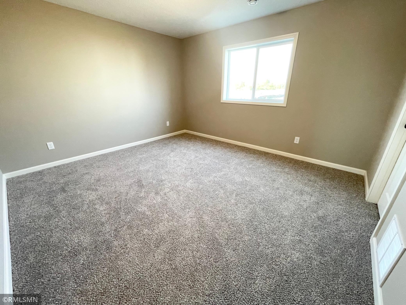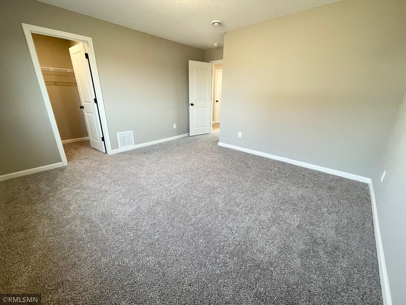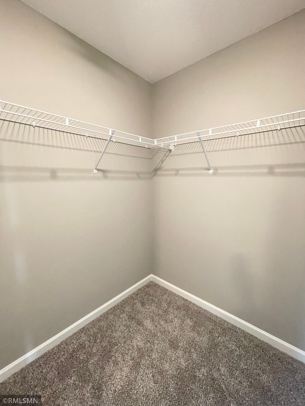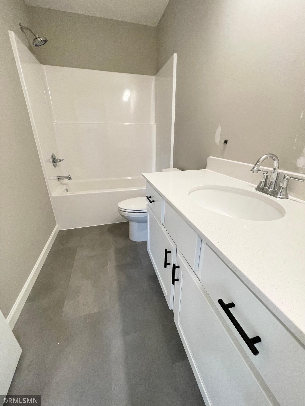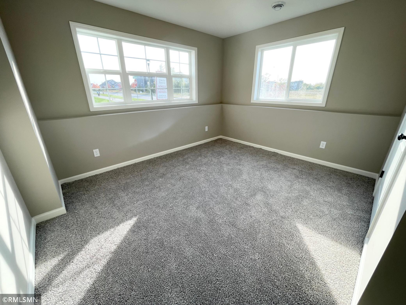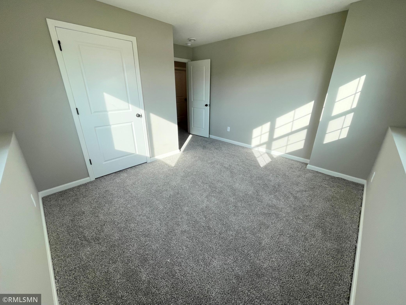4788 162ND WAY
4788 162nd Way, Hugo, 55038, MN
-
Price: $479,900
-
Status type: For Sale
-
City: Hugo
-
Neighborhood: Oneka Priarie
Bedrooms: 5
Property Size :2579
-
Listing Agent: NST25984,NST102347
-
Property type : Single Family Residence
-
Zip code: 55038
-
Street: 4788 162nd Way
-
Street: 4788 162nd Way
Bathrooms: 3
Year: 2024
Listing Brokerage: Capstone Realty, LLC
FEATURES
- Range
- Refrigerator
- Microwave
- Exhaust Fan
- Dishwasher
- Disposal
- Air-To-Air Exchanger
- Gas Water Heater
- Stainless Steel Appliances
DETAILS
QUICK MOVE-IN! Welcome HOME to your NEW CONSTRUCTION home in Hugo! This highly requested Primrose floor plan offers you five bedrooms and three baths with a FINSIHED walk out basement, towering vaulted ceilings, kitchen pantry, functional center island, stainless steel appliances, stone counter tops in kitchen and bathroom vanities, gas fireplace with beautiful stone accent from floor to ceiling, spacious and light-filled owner's suite with huge walk-in closet, private owner’s bath with amazing soaking tub and tiled shower, expanded luxury vinyl plank flooring, sod, irrigation, landscaping, and much more! Come and make this one yours! Ask about our $5,000 for interest rate buydown with our preferred lender.
INTERIOR
Bedrooms: 5
Fin ft² / Living Area: 2579 ft²
Below Ground Living: 970ft²
Bathrooms: 3
Above Ground Living: 1609ft²
-
Basement Details: Drain Tiled, Finished, Sump Pump, Walkout,
Appliances Included:
-
- Range
- Refrigerator
- Microwave
- Exhaust Fan
- Dishwasher
- Disposal
- Air-To-Air Exchanger
- Gas Water Heater
- Stainless Steel Appliances
EXTERIOR
Air Conditioning: Central Air
Garage Spaces: 3
Construction Materials: N/A
Foundation Size: 970ft²
Unit Amenities:
-
Heating System:
-
- Forced Air
ROOMS
| Upper | Size | ft² |
|---|---|---|
| Living Room | 13x18 | 169 ft² |
| Dining Room | 11x16 | 121 ft² |
| Kitchen | 9x16 | 81 ft² |
| Bedroom 1 | 18x12 | 324 ft² |
| Bedroom 2 | 12x10 | 144 ft² |
| Bedroom 3 | 10x10 | 100 ft² |
| Basement | Size | ft² |
|---|---|---|
| Family Room | 19x19 | 361 ft² |
| Bedroom 4 | 12x10 | 144 ft² |
| Bedroom 5 | 12x11 | 144 ft² |
LOT
Acres: N/A
Lot Size Dim.: 77x120x80x120
Longitude: 45.1858
Latitude: -93.0092
Zoning: Residential-Single Family
FINANCIAL & TAXES
Tax year: 2024
Tax annual amount: N/A
MISCELLANEOUS
Fuel System: N/A
Sewer System: City Sewer/Connected
Water System: City Water/Connected
ADITIONAL INFORMATION
MLS#: NST7657818
Listing Brokerage: Capstone Realty, LLC

ID: 3440358
Published: October 02, 2024
Last Update: October 02, 2024
Views: 24


