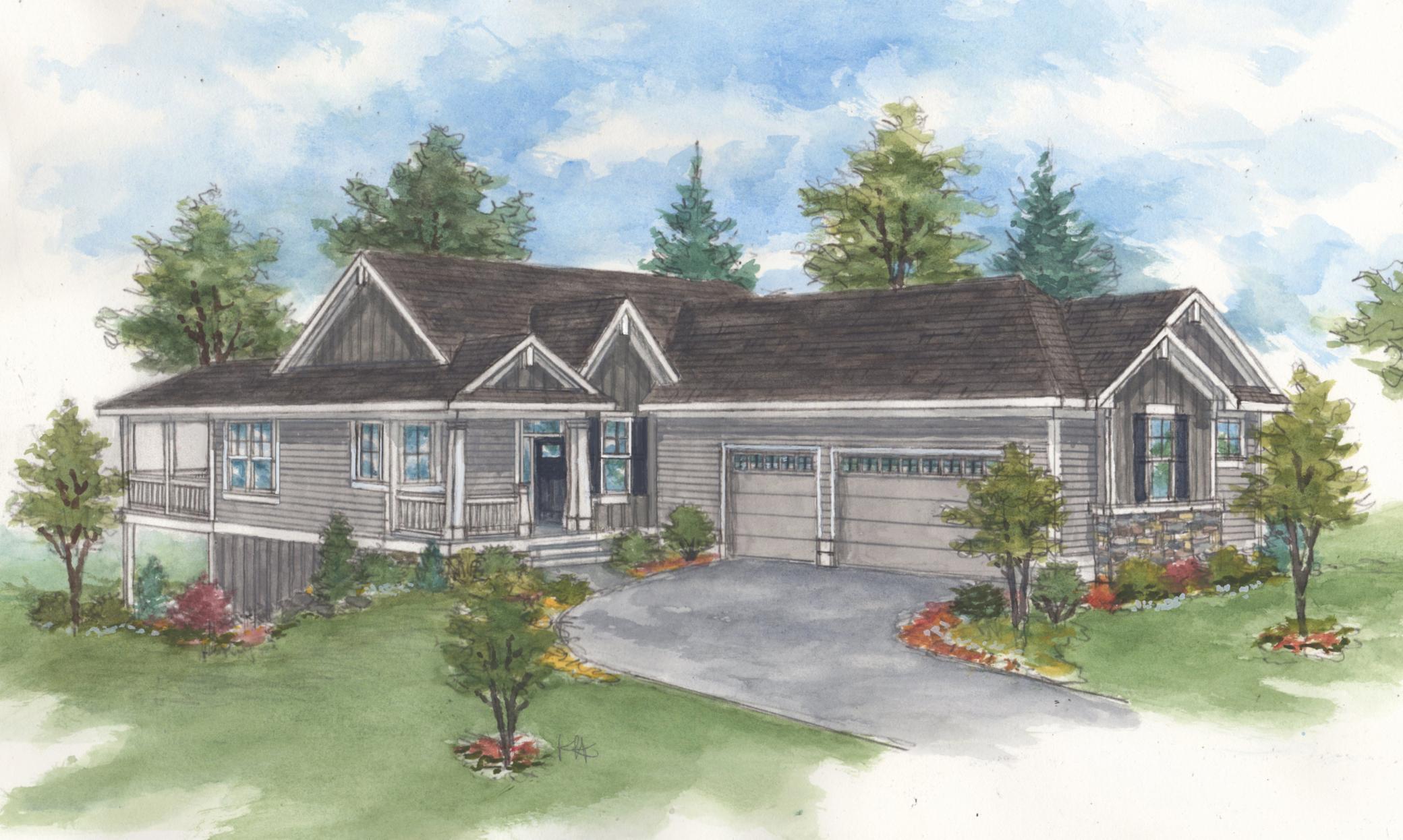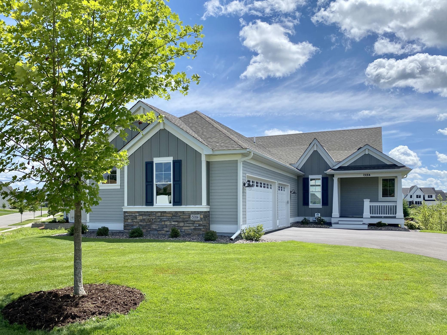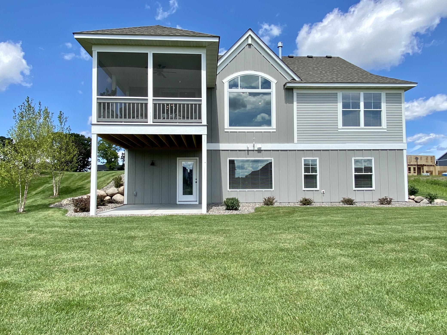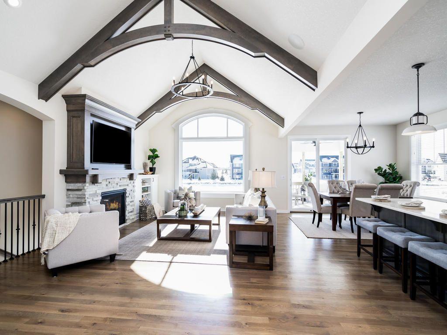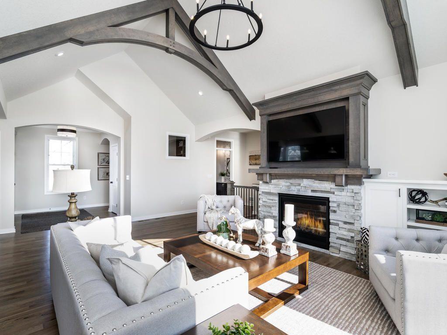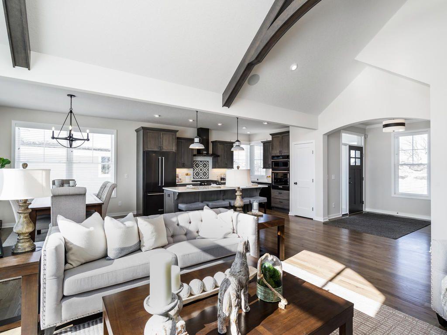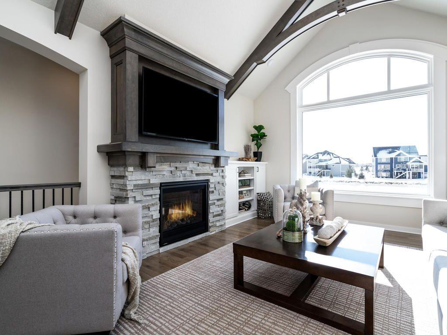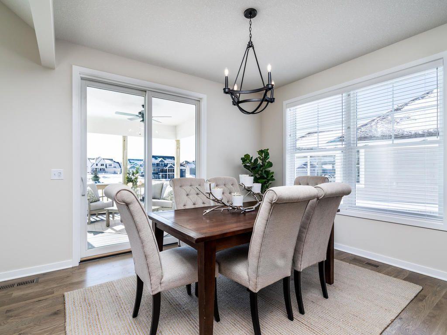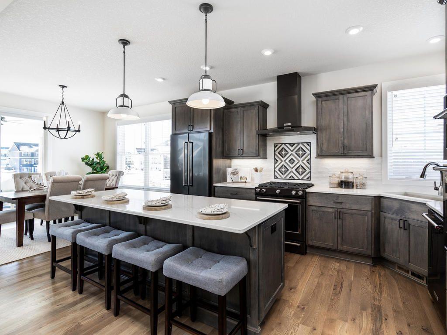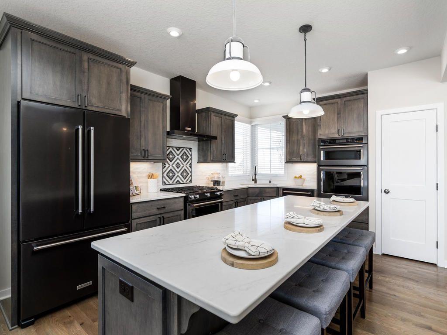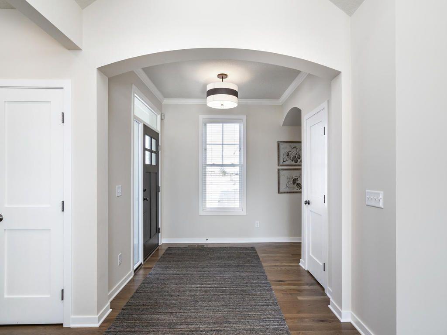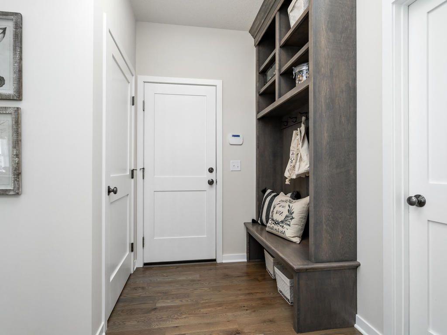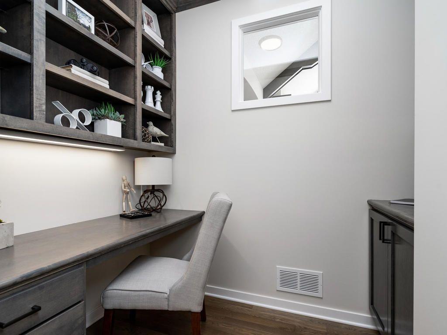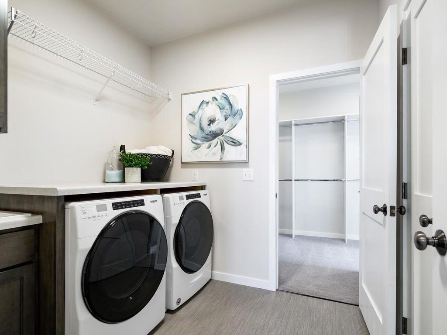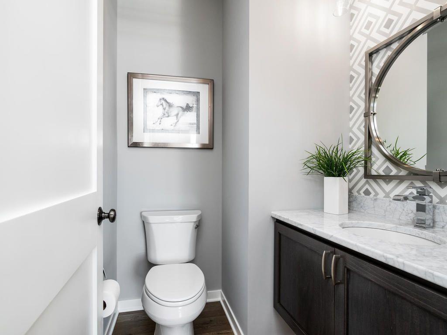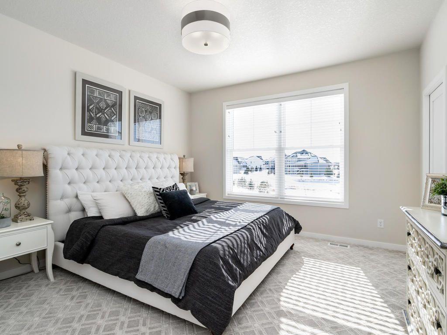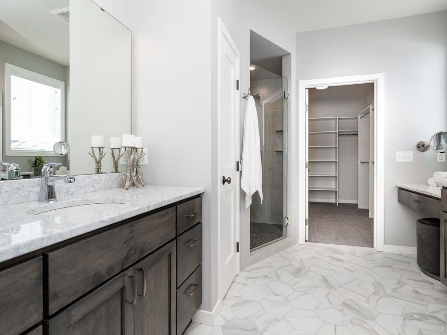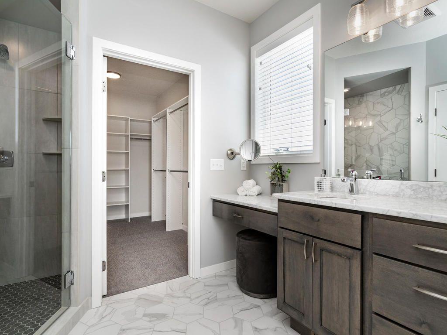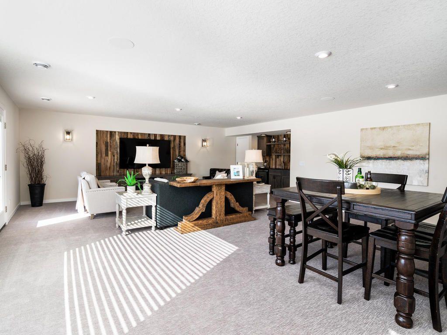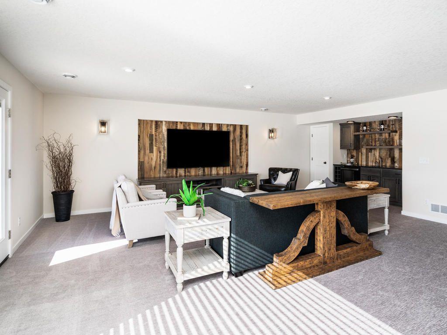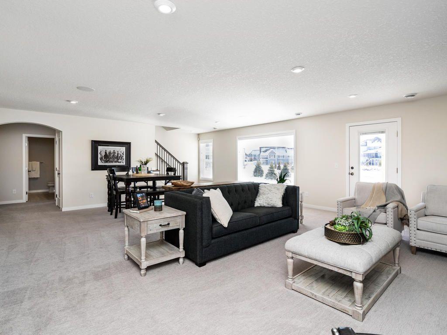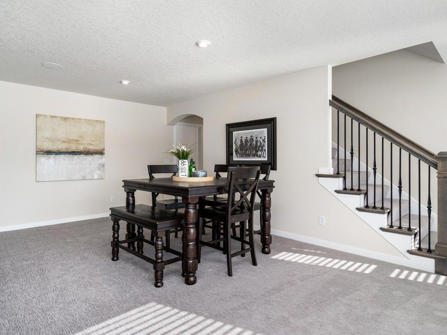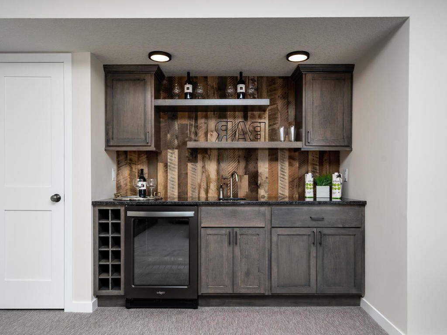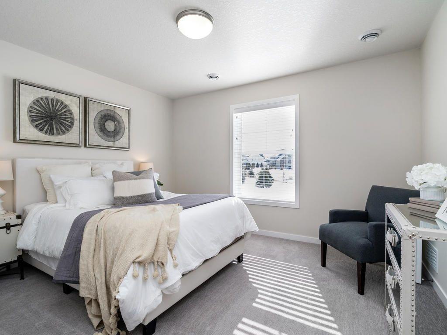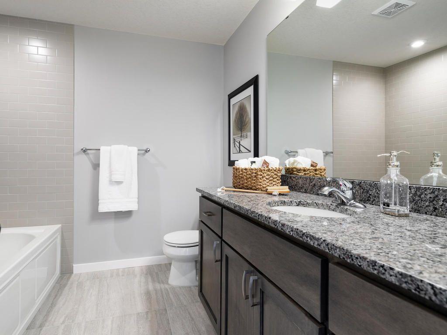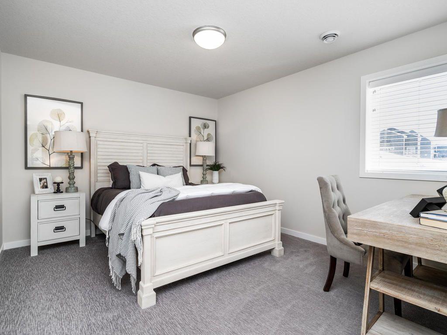4788 FABLE ROAD
4788 Fable Road, Hugo, 55038, MN
-
Price: $710,500
-
Status type: For Sale
-
City: Hugo
-
Neighborhood: Fable Hill Fourth Add
Bedrooms: 3
Property Size :2677
-
Listing Agent: NST16445,NST52412
-
Property type : Townhouse Detached
-
Zip code: 55038
-
Street: 4788 Fable Road
-
Street: 4788 Fable Road
Bathrooms: 3
Year: 2022
Listing Brokerage: Edina Realty, Inc.
FEATURES
- Refrigerator
- Washer
- Dryer
- Microwave
- Exhaust Fan
- Dishwasher
- Disposal
- Cooktop
- Air-To-Air Exchanger
- Gas Water Heater
DETAILS
PROPOSED-TO-BE BUILT Pratt Homes "Magnolia" floor plan. This 3 bed / 3 bath / 3 car garage villa home offers main level living with vaulted great room along with a dramatic 8' arched top window. Gourrmet kitchen with informal dining, owner's suite including luxury bath and walk-in closet ,connected to laundry, office, screened porch, powder bath and mud room. Walkout lower level includes family room, exercise room, 2 additional bedrooms and 3/4 bath. All this in the picturesque neighborhood of The Villas At Fable Hill. The beautiful neighborhood borders Clearwater Preserve with over 100 acres of City owned preserve. Photos shown are of a previous model and may depict optional features and finishes not included in price. Other homesites and floor plans are available. CONTACT CO-LIST AGENT FOR DETAILS.
INTERIOR
Bedrooms: 3
Fin ft² / Living Area: 2677 ft²
Below Ground Living: 1221ft²
Bathrooms: 3
Above Ground Living: 1456ft²
-
Basement Details: Walkout, Finished, Drain Tiled, Sump Pump, Wood,
Appliances Included:
-
- Refrigerator
- Washer
- Dryer
- Microwave
- Exhaust Fan
- Dishwasher
- Disposal
- Cooktop
- Air-To-Air Exchanger
- Gas Water Heater
EXTERIOR
Air Conditioning: Central Air
Garage Spaces: 3
Construction Materials: N/A
Foundation Size: 1457ft²
Unit Amenities:
-
- Kitchen Window
- Porch
- Natural Woodwork
- Hardwood Floors
- In-Ground Sprinkler
- Paneled Doors
- Main Floor Master Bedroom
- Kitchen Center Island
- Master Bedroom Walk-In Closet
- Tile Floors
Heating System:
-
- Forced Air
- Fireplace(s)
ROOMS
| Main | Size | ft² |
|---|---|---|
| Living Room | 21x14 | 441 ft² |
| Dining Room | 12x11 | 144 ft² |
| Kitchen | 15x12 | 225 ft² |
| Bedroom 1 | 14x13 | 196 ft² |
| Office | 8x5 | 64 ft² |
| Mud Room | 8x8 | 64 ft² |
| Screened Porch | 14x12 | 196 ft² |
| Laundry | 8x7 | 64 ft² |
| Master Bathroom | 13x9 | 169 ft² |
| Walk In Closet | 11x7 | 121 ft² |
| Lower | Size | ft² |
|---|---|---|
| Family Room | 21x44 | 441 ft² |
| Bedroom 2 | 13x12 | 169 ft² |
| Bedroom 3 | 12x12 | 144 ft² |
LOT
Acres: N/A
Lot Size Dim.: 114x27x60x151x189x37
Longitude: 45.1465
Latitude: -93.0107
Zoning: Residential-Single Family
FINANCIAL & TAXES
Tax year: 2022
Tax annual amount: $2,280
MISCELLANEOUS
Fuel System: N/A
Sewer System: City Sewer/Connected
Water System: City Water/Connected
ADITIONAL INFORMATION
MLS#: NST6221097
Listing Brokerage: Edina Realty, Inc.

ID: 863878
Published: June 16, 2022
Last Update: June 16, 2022
Views: 111


