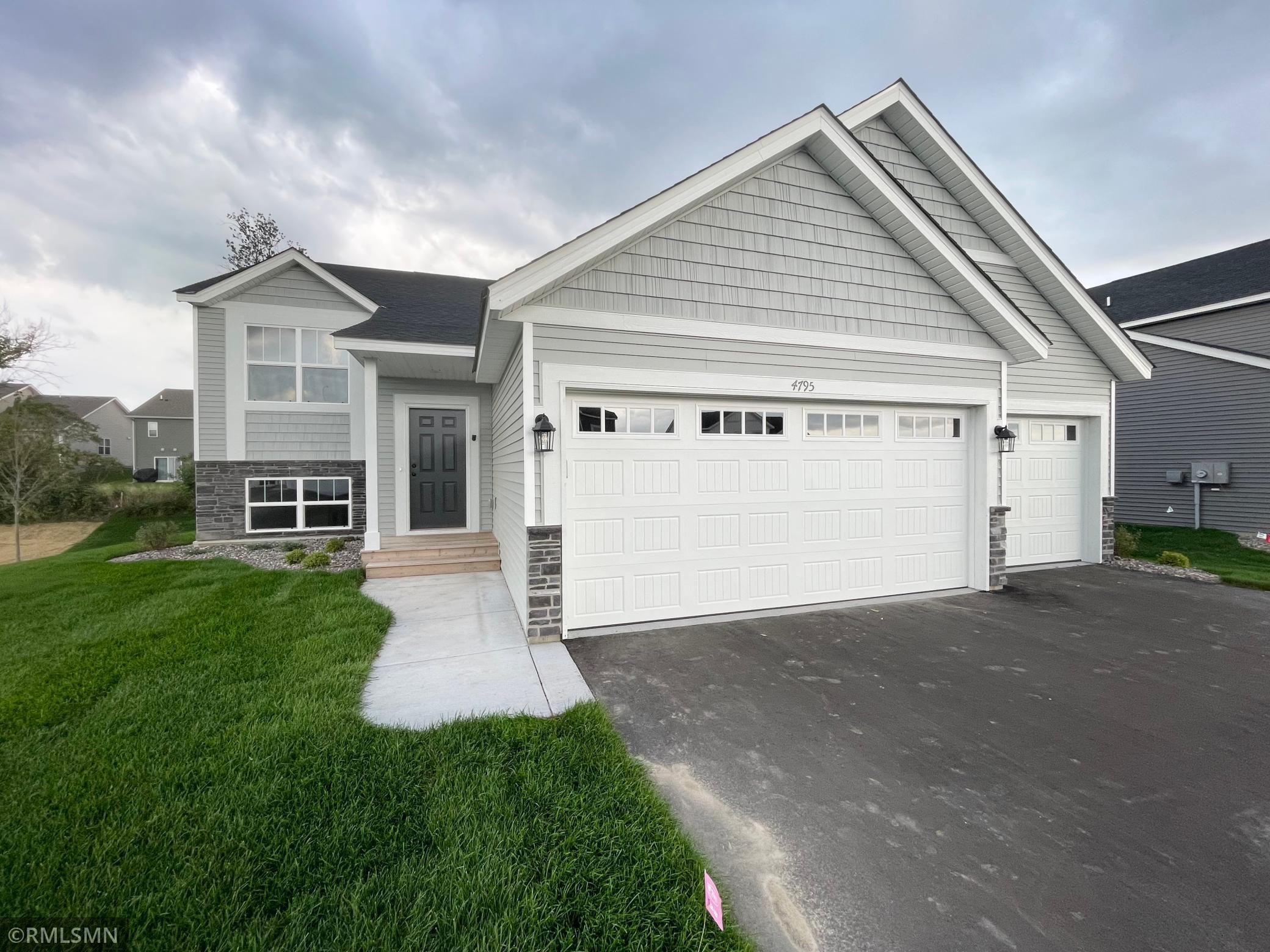4795 162ND WAY
4795 162nd Way, Hugo, 55038, MN
-
Price: $449,900
-
Status type: For Sale
-
City: Hugo
-
Neighborhood: Oneka Priarie
Bedrooms: 5
Property Size :2841
-
Listing Agent: NST25984,NST102347
-
Property type : Single Family Residence
-
Zip code: 55038
-
Street: 4795 162nd Way
-
Street: 4795 162nd Way
Bathrooms: 3
Year: 2024
Listing Brokerage: Capstone Realty, LLC
FEATURES
- Range
- Refrigerator
- Microwave
- Exhaust Fan
- Dishwasher
- Disposal
- Air-To-Air Exchanger
- Gas Water Heater
- Stainless Steel Appliances
DETAILS
Completed NEW CONSTRUCTION home in Hugo ready to go! Quick closing available! Where function and value meet! This Cheyenne floor plan by Capstone Homes boasts an open concept floor plan with plenty of desired features: vaulted ceilings, three stall garage, FINSHED walk out basement, beautiful fireplace, stone kitchen countertops and bathroom vanity tops, expanded luxury vinyl plank flooring, sod, irrigation, and landscaping. Come and make this one yours! Ask about our interest rate promotion with our preferred lender.
INTERIOR
Bedrooms: 5
Fin ft² / Living Area: 2841 ft²
Below Ground Living: 1252ft²
Bathrooms: 3
Above Ground Living: 1589ft²
-
Basement Details: Drain Tiled, Finished, Sump Pump, Walkout,
Appliances Included:
-
- Range
- Refrigerator
- Microwave
- Exhaust Fan
- Dishwasher
- Disposal
- Air-To-Air Exchanger
- Gas Water Heater
- Stainless Steel Appliances
EXTERIOR
Air Conditioning: Central Air
Garage Spaces: 3
Construction Materials: N/A
Foundation Size: 1252ft²
Unit Amenities:
-
Heating System:
-
- Forced Air
ROOMS
| Upper | Size | ft² |
|---|---|---|
| Living Room | 14x17 | 196 ft² |
| Dining Room | 11x17 | 121 ft² |
| Kitchen | 10x16 | 100 ft² |
| Bedroom 1 | 12x14 | 144 ft² |
| Bedroom 2 | 12x12 | 144 ft² |
| Bedroom 3 | 12x10 | 144 ft² |
| Basement | Size | ft² |
|---|---|---|
| Family Room | 24x25 | 576 ft² |
| Bedroom 4 | 11x15 | 121 ft² |
| Bedroom 5 | 12x15 | 144 ft² |
LOT
Acres: N/A
Lot Size Dim.: 80x137x200x120
Longitude: 45.1856
Latitude: -93.0083
Zoning: Residential-Single Family
FINANCIAL & TAXES
Tax year: 2024
Tax annual amount: N/A
MISCELLANEOUS
Fuel System: N/A
Sewer System: City Sewer/Connected
Water System: City Water/Connected
ADITIONAL INFORMATION
MLS#: NST7633645
Listing Brokerage: Capstone Realty, LLC

ID: 3262925
Published: August 09, 2024
Last Update: August 09, 2024
Views: 68






