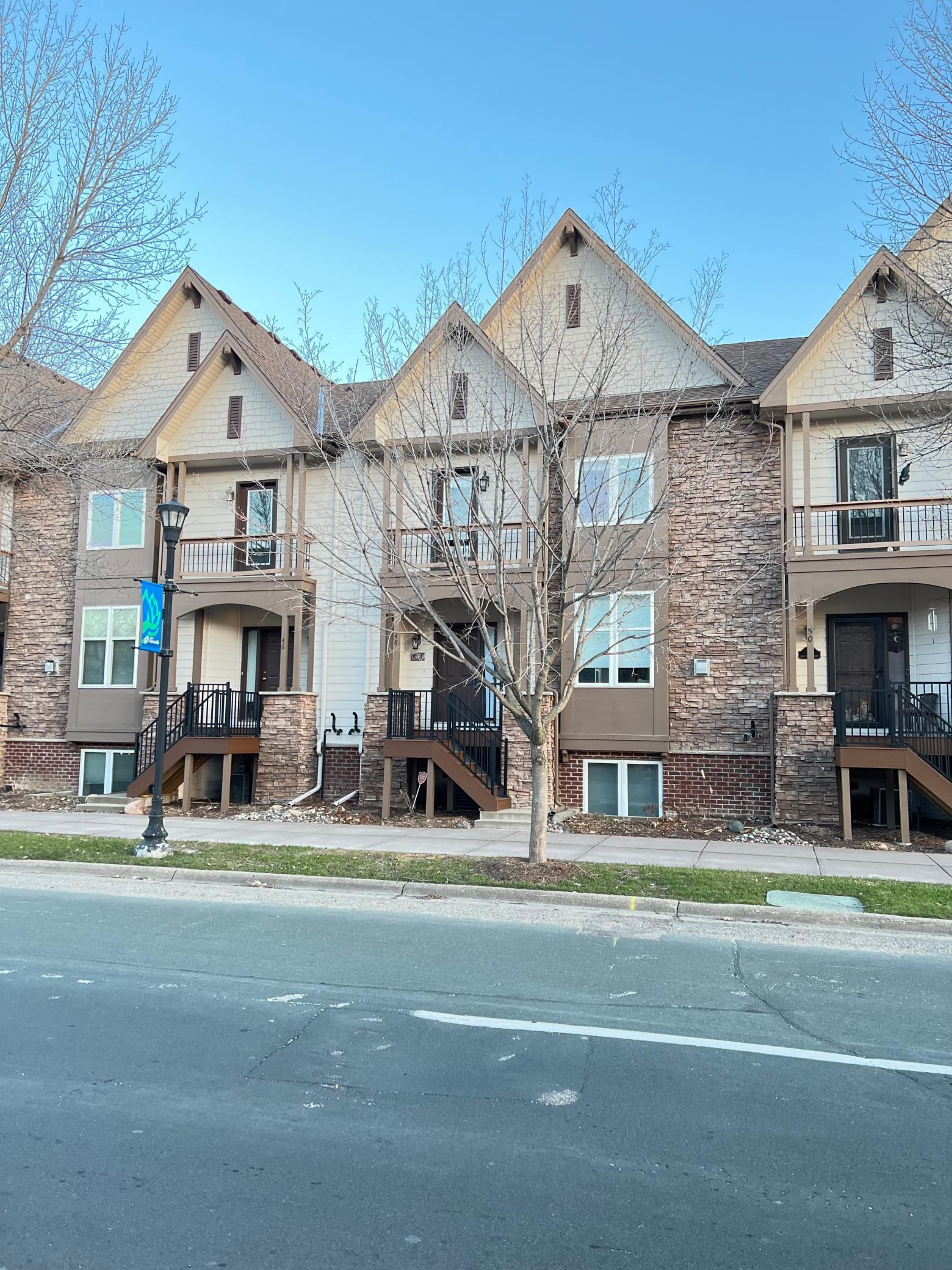48 125TH STREET
48 125th Street, Burnsville, 55337, MN
-
Price: $437,900
-
Status type: For Sale
-
City: Burnsville
-
Neighborhood: Lintor Add
Bedrooms: 4
Property Size :2864
-
Listing Agent: NST48989,NST93523
-
Property type : Townhouse Side x Side
-
Zip code: 55337
-
Street: 48 125th Street
-
Street: 48 125th Street
Bathrooms: 4
Year: 2005
Listing Brokerage: Integrity Investment Realty
FEATURES
- Range
- Refrigerator
- Dryer
- Microwave
- Dishwasher
- Disposal
- Electric Water Heater
- Stainless Steel Appliances
DETAILS
This beautiful four-bedroom townhouse located in the Heart of Burnsville has features too many to count, with every option custom upgraded! Vaulted ceilings, office area with a view on patio. At least $50,000 in custom updates: Hickory hardwood floor, 9' ceiling, recessed lighting, crown molding, French doors, panel doors, stainless steel appliances, granite countertop, center island. Master Bedroom walkin closet, tub, and glass door large shower ( see the attached features sheet enclosed with the listing). Electrical Car Charger in the Garage. House is located just across the street from the Ames Arts and Entertainment Center, Main Bus Depot, Bars, Restaurants, Mediterranean Café with music and dances across the street. Grocery stores nearby. Five minutes walk from City Hall, sidewalks, recreational trails. Shopping center and Nicolette Commons. There is Park across the street, with the major events concerts and festivals. Half mile from 35W. About 12 minutes to Minneapolis and zoo.
INTERIOR
Bedrooms: 4
Fin ft² / Living Area: 2864 ft²
Below Ground Living: 844ft²
Bathrooms: 4
Above Ground Living: 2020ft²
-
Basement Details: Block, Egress Window(s), Finished, Full, Concrete, Sump Pump,
Appliances Included:
-
- Range
- Refrigerator
- Dryer
- Microwave
- Dishwasher
- Disposal
- Electric Water Heater
- Stainless Steel Appliances
EXTERIOR
Air Conditioning: Central Air
Garage Spaces: 2
Construction Materials: N/A
Foundation Size: 1088ft²
Unit Amenities:
-
- Patio
- Kitchen Window
- Hardwood Floors
- Sun Room
- Balcony
- Ceiling Fan(s)
- Walk-In Closet
- Vaulted Ceiling(s)
- Washer/Dryer Hookup
- Security System
- Paneled Doors
- Cable
- Kitchen Center Island
- French Doors
- City View
- Tile Floors
- Primary Bedroom Walk-In Closet
Heating System:
-
- Forced Air
ROOMS
| Main | Size | ft² |
|---|---|---|
| Living Room | 15x13 | 225 ft² |
| Dining Room | 12x9 | 144 ft² |
| Sun Room | 15x9 | 225 ft² |
| Foyer | 8x9 | 64 ft² |
| Patio | 15x14 | 225 ft² |
| Basement | Size | ft² |
|---|---|---|
| Family Room | 21x19 | 441 ft² |
| Bedroom 4 | 13x10 | 169 ft² |
| Upper | Size | ft² |
|---|---|---|
| Bedroom 1 | 15x11 | 225 ft² |
| Bedroom 2 | 12x11 | 144 ft² |
| Bedroom 3 | 12x9 | 144 ft² |
LOT
Acres: N/A
Lot Size Dim.: 2178
Longitude: 44.7749
Latitude: -93.2768
Zoning: Residential-Single Family
FINANCIAL & TAXES
Tax year: 2022
Tax annual amount: $3,814
MISCELLANEOUS
Fuel System: N/A
Sewer System: City Sewer/Connected
Water System: City Water/Connected
ADITIONAL INFORMATION
MLS#: NST7211977
Listing Brokerage: Integrity Investment Realty

ID: 1877543
Published: April 25, 2023
Last Update: April 25, 2023
Views: 36






