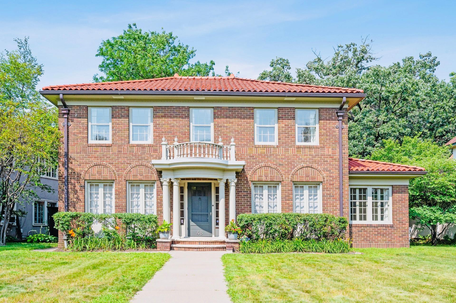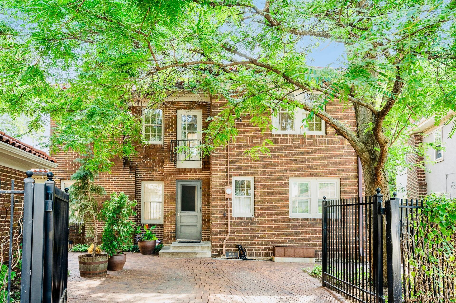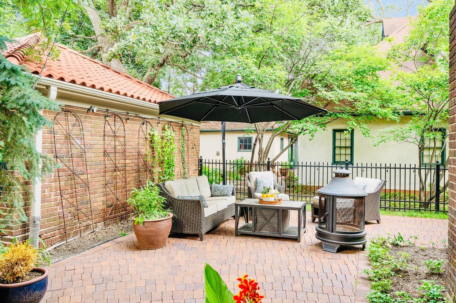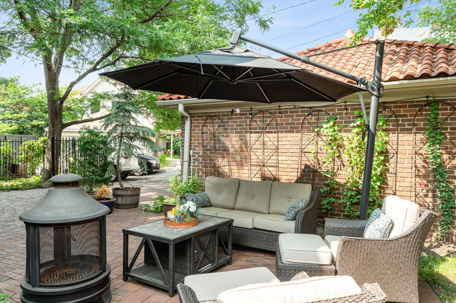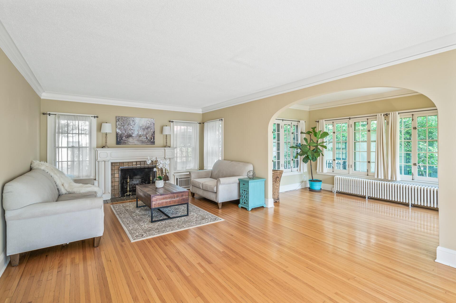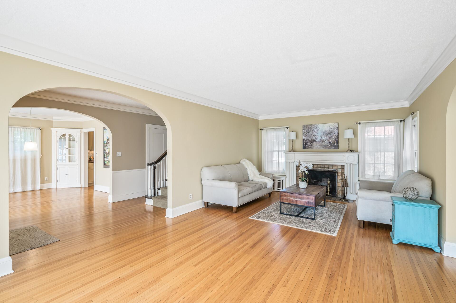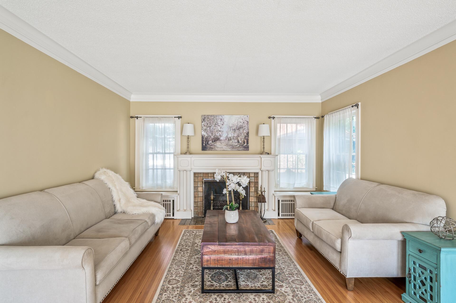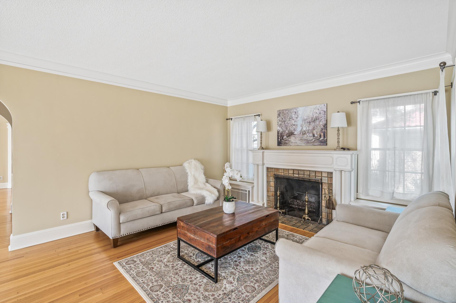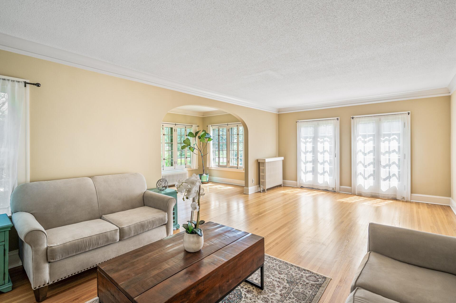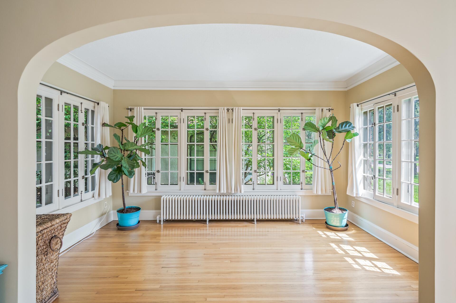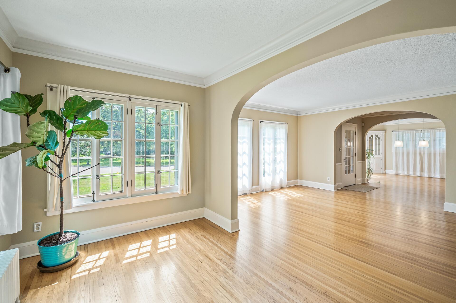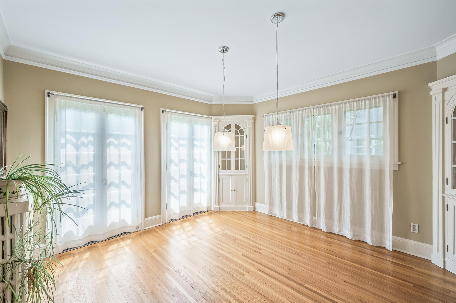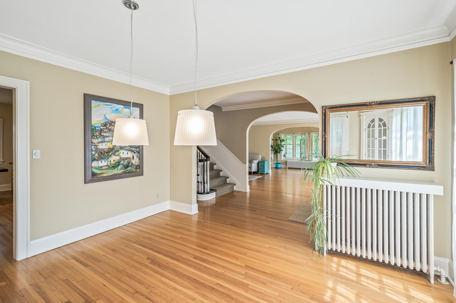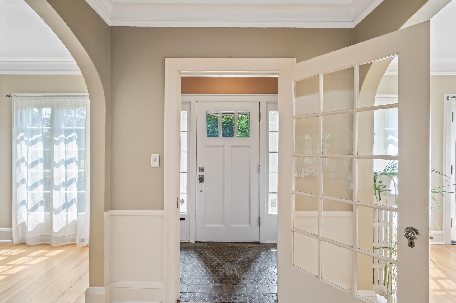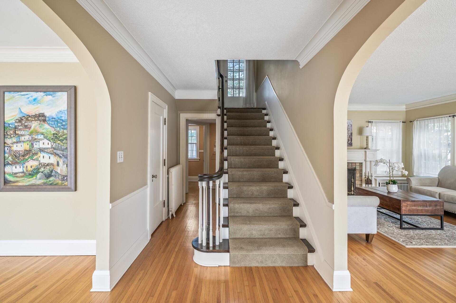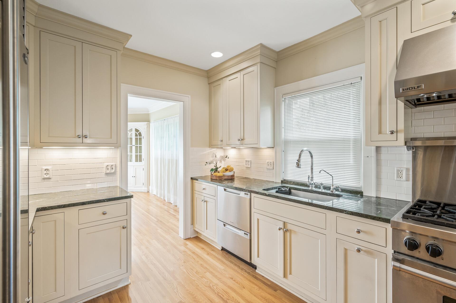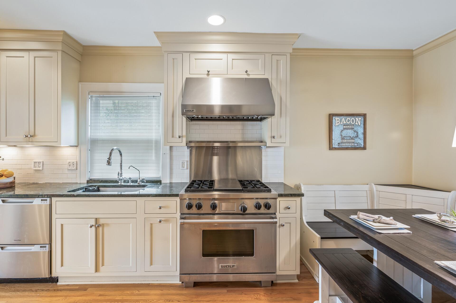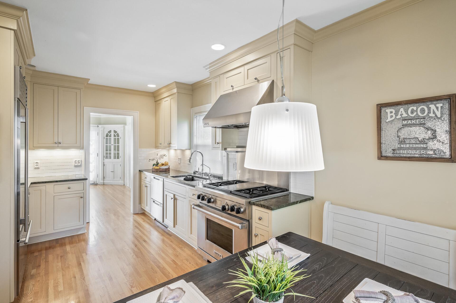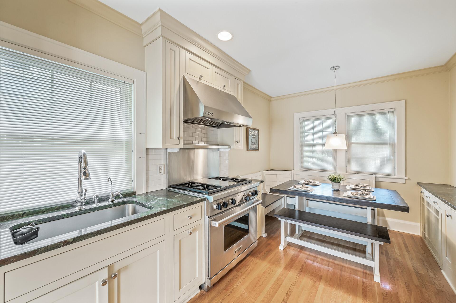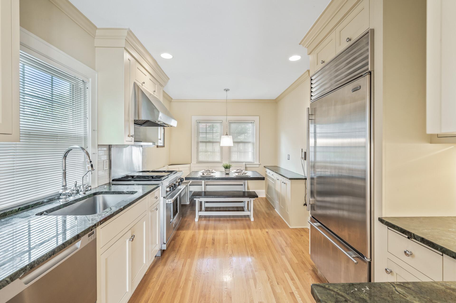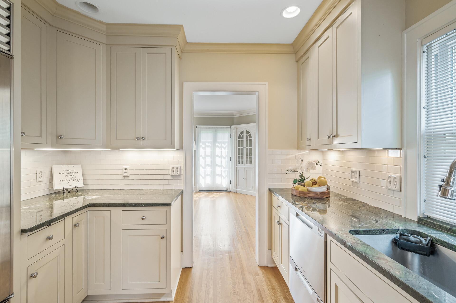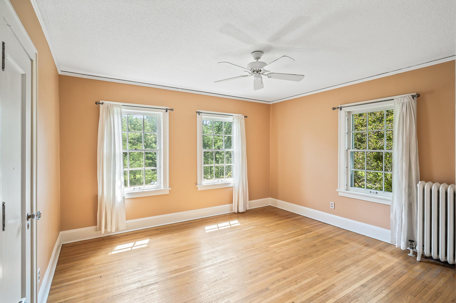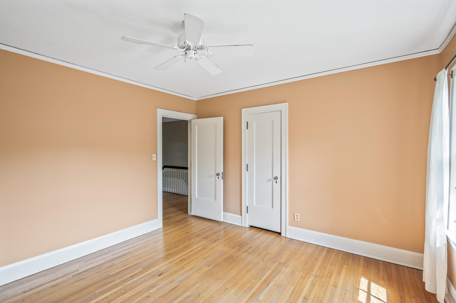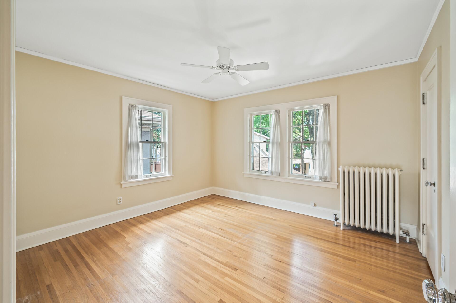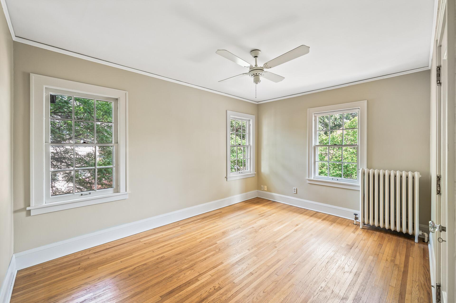48 MISSISSIPPI RIVER BOULEVARD
48 Mississippi River Boulevard, Saint Paul, 55104, MN
-
Price: $774,900
-
Status type: For Sale
-
City: Saint Paul
-
Neighborhood: Merriam Park/Lexington-Hamline
Bedrooms: 4
Property Size :3005
-
Listing Agent: NST1000792,NST59832
-
Property type : Single Family Residence
-
Zip code: 55104
-
Street: 48 Mississippi River Boulevard
-
Street: 48 Mississippi River Boulevard
Bathrooms: 3
Year: 1926
Listing Brokerage: Realty Group, LLC
FEATURES
- Range
- Refrigerator
- Washer
- Dryer
- Exhaust Fan
- Dishwasher
- Disposal
- Stainless Steel Appliances
DETAILS
Discover the Charm of 48 Mississippi River Blvd N, St. Paul, MN It offers a lifestyle of tranquility, beauty, and convenience. You’ll find the perfect blend of urban living and outdoor adventure. Historic Charm & Modern Convenience Located in a vibrant and historic neighborhood, enjoy easy access to charming local shops, gourmet dining. With top-rated schools and wonderful neighborhood, it’s ideal for families and professionals alike. Nature at Your Doorstep This is the Shadows Falls Development . It sits at the opening to the stream and water falls. Explore miles of scenic river walks and biking trails. The Mississippi River Boulevard offers endless opportunities for outdoor enthusiasts, from leisurely strolls to invigorating runs. Enjoy picnics by the water, or simply unwinding in your quiet back patio. Vibrant Community, Rich History This area boasts a strong sense of community. This Elegance Meets Comfort home features modern upgrades and classic elegance. With spacious living areas, a gourmet kitchen, and beautifully landscaped gardens, it’s perfect for entertaining or enjoying quiet family moments. The property’s unique blend of historic charm and contemporary amenities creates a truly inviting atmosphere. Your New Lifestyle Awaits Embrace the opportunity to live in one of St. Paul’s most desirable locations. At 48 Mississippi River Blvd N, you’re not just buying a home; you’re investing in a lifestyle of comfort, community, and natural beauty. Don’t miss your chance to make this exceptional property your own. Schedule your private showing today and start living your dream lifestyle!
INTERIOR
Bedrooms: 4
Fin ft² / Living Area: 3005 ft²
Below Ground Living: 637ft²
Bathrooms: 3
Above Ground Living: 2368ft²
-
Basement Details: Block,
Appliances Included:
-
- Range
- Refrigerator
- Washer
- Dryer
- Exhaust Fan
- Dishwasher
- Disposal
- Stainless Steel Appliances
EXTERIOR
Air Conditioning: Window Unit(s)
Garage Spaces: 2
Construction Materials: N/A
Foundation Size: 1261ft²
Unit Amenities:
-
- Patio
- Kitchen Window
- Natural Woodwork
- Sun Room
- Ceiling Fan(s)
Heating System:
-
- Hot Water
- Radiant
- Boiler
ROOMS
| Main | Size | ft² |
|---|---|---|
| Living Room | 25x14 | 625 ft² |
| Dining Room | 14x13 | 196 ft² |
| Kitchen | 17.5x9 | 304.79 ft² |
| Sun Room | 14.5x8.5 | 121.34 ft² |
| Upper | Size | ft² |
|---|---|---|
| Bedroom 1 | 19x12 | 361 ft² |
| Bedroom 2 | 12x12 | 144 ft² |
| Bedroom 3 | 12.5x11.5 | 141.76 ft² |
| Bedroom 4 | 13.5x10 | 181.13 ft² |
| Lower | Size | ft² |
|---|---|---|
| Amusement Room | 31x12 | 961 ft² |
| Laundry | 13x11 | 169 ft² |
| Utility Room | 13x11 | 169 ft² |
| Storage | 9x7 | 81 ft² |
| Storage | 7.5x7 | 55.63 ft² |
LOT
Acres: N/A
Lot Size Dim.: 81.8x117
Longitude: 44.9435
Latitude: -93.193
Zoning: Residential-Single Family
FINANCIAL & TAXES
Tax year: 2024
Tax annual amount: $12,636
MISCELLANEOUS
Fuel System: N/A
Sewer System: City Sewer/Connected
Water System: City Water/Connected
ADITIONAL INFORMATION
MLS#: NST7649524
Listing Brokerage: Realty Group, LLC

ID: 3403383
Published: September 14, 2024
Last Update: September 14, 2024
Views: 29


