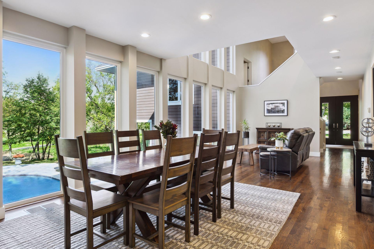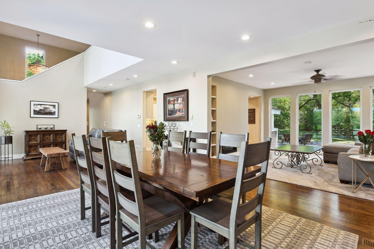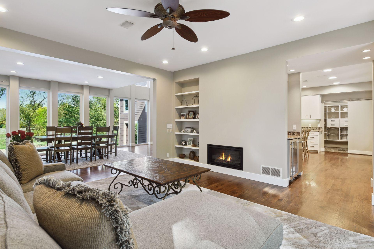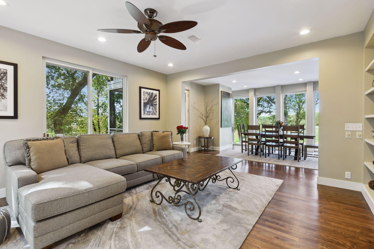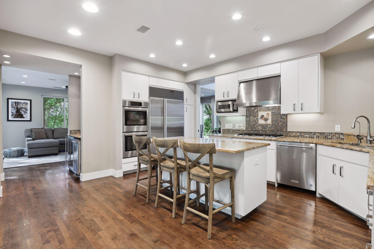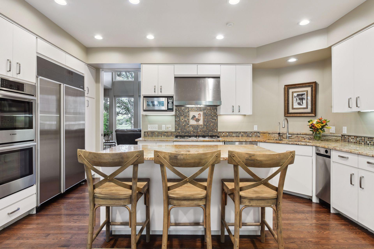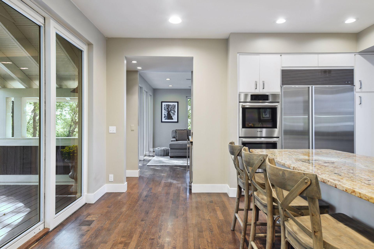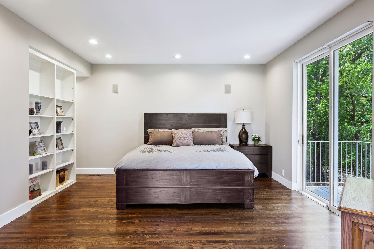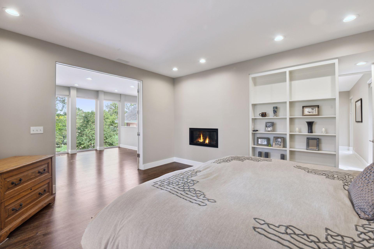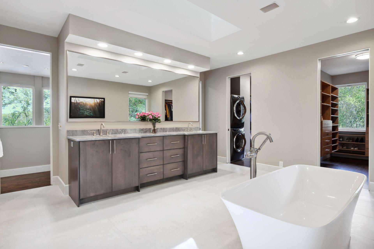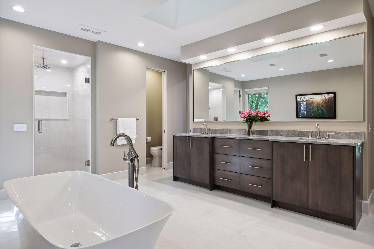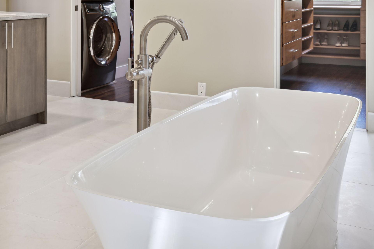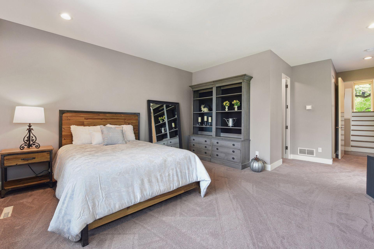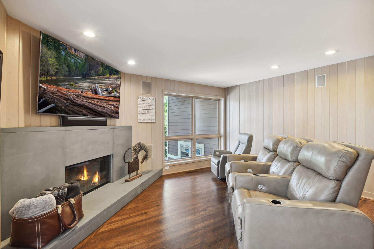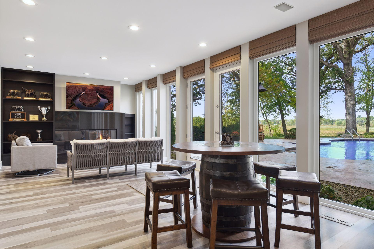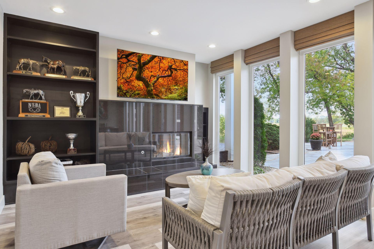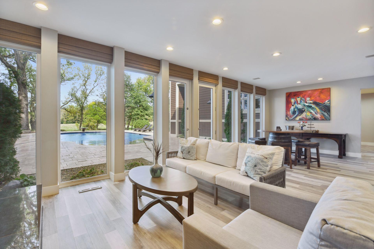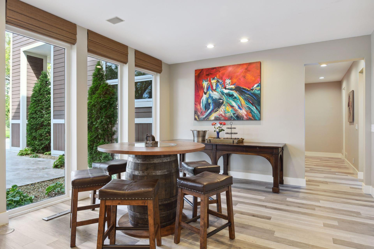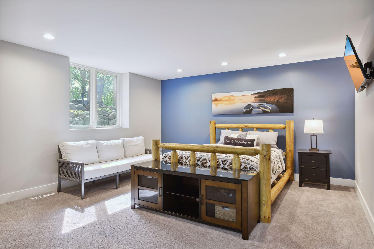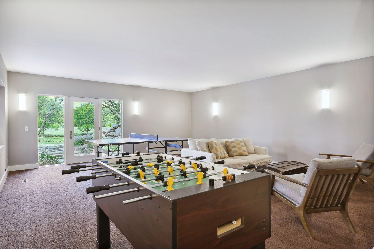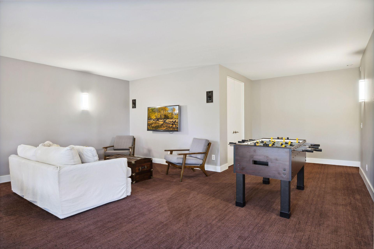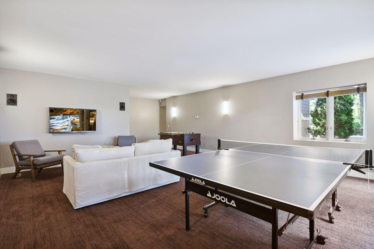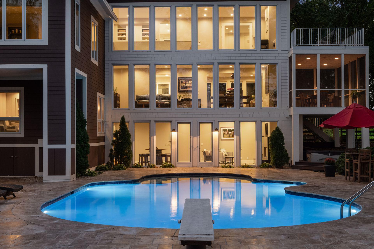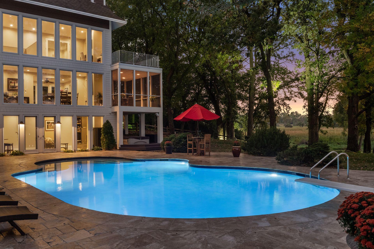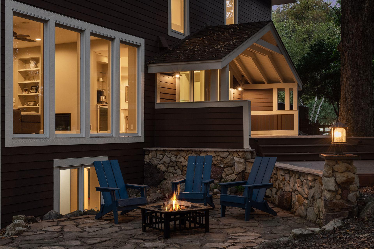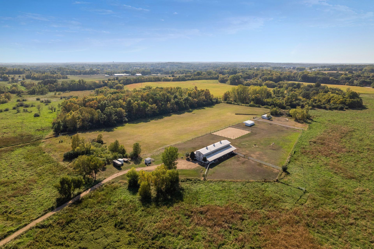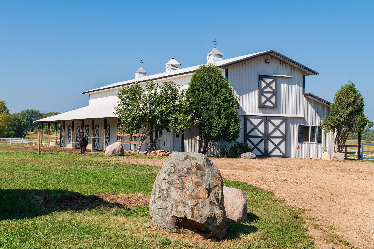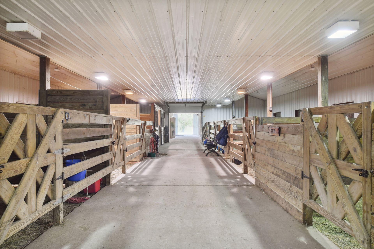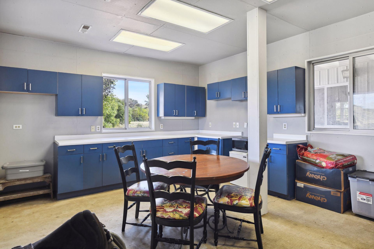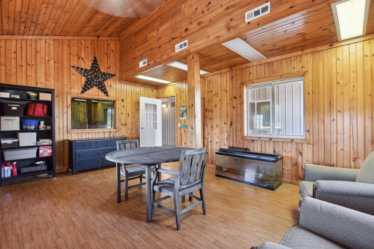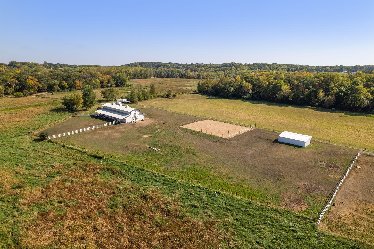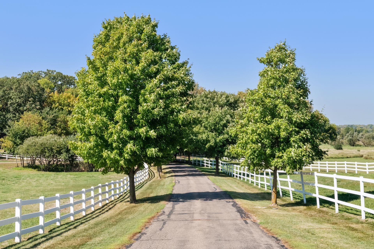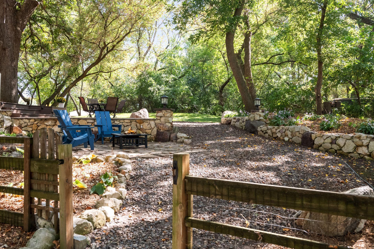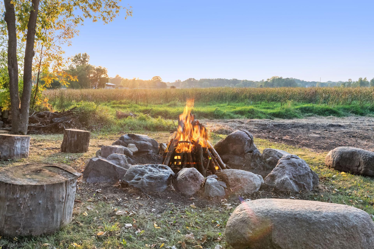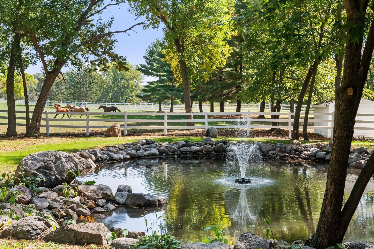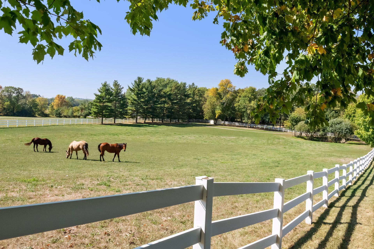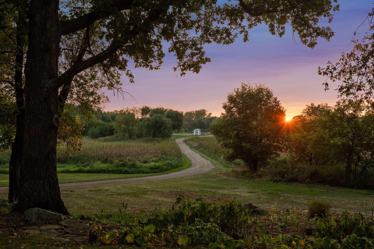480 DEBORAH DRIVE
480 Deborah Drive, Maple Plain (Orono), 55359, MN
-
Price: $1,995,000
-
Status type: For Sale
-
City: Maple Plain (Orono)
-
Neighborhood: N/A
Bedrooms: 4
Property Size :5500
-
Listing Agent: NST16633,NST59635
-
Property type : Single Family Residence
-
Zip code: 55359
-
Street: 480 Deborah Drive
-
Street: 480 Deborah Drive
Bathrooms: 5
Year: 1989
Listing Brokerage: Coldwell Banker Burnet
DETAILS
Escape to a private, tranquil, 15.7-acre estate in the highly sought after, award-winning, Orono school district. Enter through a secure entrance gate on a long, tree-lined driveway leading to an inviting custom home with timeless elegance. Owners’ suite encompasses the entire upper floor and offers a spacious bedroom with fireplace, serene spa bathroom and two walk-in closets. Extensive comforts throughout with too many recent improvements to list (see supplement). This estate is ideal for indoor or outdoor entertaining. Lounge by the picturesque swimming pool and stroll through sprawling landscaped acres with panoramic wetland views. If you are a horse lover, enjoy 10 horse stalls, an 80’x100’ outdoor riding arena and 5 pastures. If not, there is something for you too, as the barn has 1600 square feet with heat and A/C. Five minutes to Orono schools or Lake Minnetonka, 10 min. to Wayzata, and 25 min. to MPLS. Do not miss the opportunity to call this beautiful estate your own.
INTERIOR
Bedrooms: 4
Fin ft² / Living Area: 5500 ft²
Below Ground Living: 1350ft²
Bathrooms: 5
Above Ground Living: 4150ft²
-
Basement Details: Block, Drain Tiled, Finished, Full, Sump Pump, Walkout,
Appliances Included:
-
EXTERIOR
Air Conditioning: Central Air
Garage Spaces: 3
Construction Materials: N/A
Foundation Size: 1450ft²
Unit Amenities:
-
Heating System:
-
ROOMS
| Lower | Size | ft² |
|---|---|---|
| Amusement Room | 20x14 | 400 ft² |
| Exercise Room | 30x19 | 900 ft² |
| Family Room | 20x12 | 400 ft² |
| Bedroom 2 | 20x16 | 400 ft² |
| Bedroom 3 | 17x15 | 289 ft² |
| Main | Size | ft² |
|---|---|---|
| Deck | 20x15 | 400 ft² |
| Dining Room | 15x14 | 225 ft² |
| Kitchen | 16x16 | 256 ft² |
| Living Room | 20x15 | 400 ft² |
| Screened Porch | 17x12 | 289 ft² |
| Upper | Size | ft² |
|---|---|---|
| Bedroom 1 | 15x15 | 225 ft² |
| Bedroom 4 | 15x14 | 225 ft² |
| Office | 15x14 | 225 ft² |
| Sitting Room | 15x14 | 225 ft² |
LOT
Acres: N/A
Lot Size Dim.: Irregular
Longitude: 44.9873
Latitude: -93.6453
Zoning: Residential-Single Family
FINANCIAL & TAXES
Tax year: 2022
Tax annual amount: $14,827
MISCELLANEOUS
Fuel System: N/A
Sewer System: Mound Septic,Private Sewer
Water System: Well
ADITIONAL INFORMATION
MLS#: NST7155028
Listing Brokerage: Coldwell Banker Burnet

ID: 1352729
Published: December 31, 1969
Last Update: October 03, 2022
Views: 120





