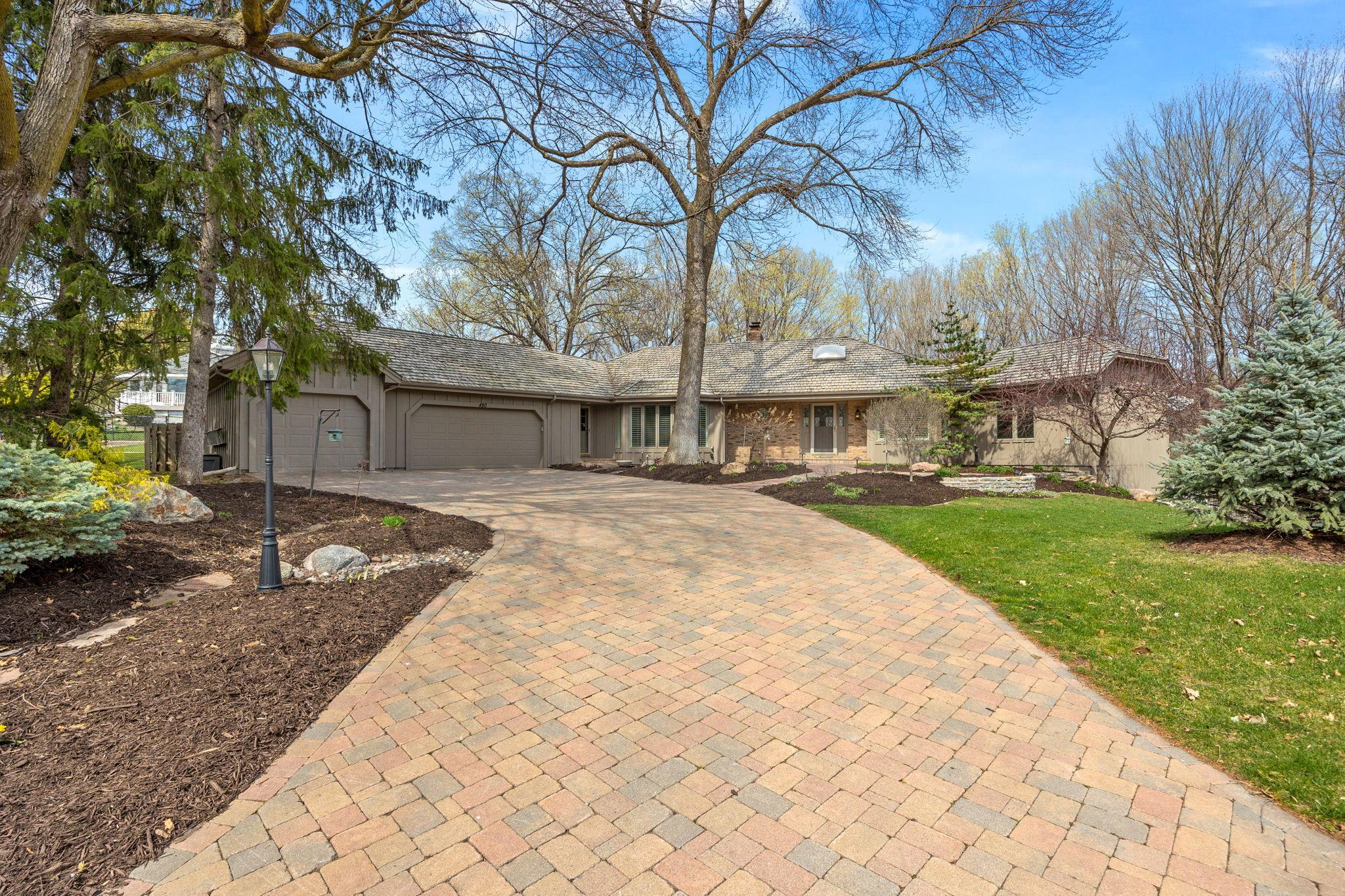480 FAR HILL COURT
480 Far Hill Court, Wayzata, 55391, MN
-
Property type : Single Family Residence
-
Zip code: 55391
-
Street: 480 Far Hill Court
-
Street: 480 Far Hill Court
Bathrooms: 3
Year: 1980
Listing Brokerage: Keller Williams Premier Realty Lake Minnetonka
FEATURES
- Refrigerator
- Washer
- Dryer
- Microwave
- Exhaust Fan
- Dishwasher
- Disposal
- Cooktop
- Wall Oven
- Iron Filter
- Double Oven
- Stainless Steel Appliances
DETAILS
Nestled in a peaceful cul-de-sac, this charming rambler offers a perfect blend of comfort & beauty. The interior features a warm & inviting kitchen w/ exposed brick, granite surround & custom cabinetry. The home is bright & airy, w/ large windows that bring in plenty of natural light. The living areas are spacious & open, perfect for gatherings. The exposed brick theme showcased on the fireplaces, adds cohesion throughout the home. The rambler has three well-appointed bedrooms, w/ the primary boasting an en-suite bathroom w/ heated floor. The fourth room serves as a flexible space, ideal for 4th bedroom, home office, gym, or playroom. Outside, the lush landscaping creates a serene & private setting. Whether you enjoy swimming, hosting outdoor gatherings, or relaxing under the stars, this home has it all. Located in a quiet cul-de-sac, it offers a sense of community while still being close to amenities including association pickle ball court & steps to Luce Line Trail! See Supplements!
INTERIOR
Bedrooms: 4
Fin ft² / Living Area: 3773 ft²
Below Ground Living: 1495ft²
Bathrooms: 3
Above Ground Living: 2278ft²
-
Basement Details: Walkout,
Appliances Included:
-
- Refrigerator
- Washer
- Dryer
- Microwave
- Exhaust Fan
- Dishwasher
- Disposal
- Cooktop
- Wall Oven
- Iron Filter
- Double Oven
- Stainless Steel Appliances
EXTERIOR
Air Conditioning: Central Air
Garage Spaces: 3
Construction Materials: N/A
Foundation Size: 1931ft²
Unit Amenities:
-
- Kitchen Window
- Deck
- Hardwood Floors
- Sun Room
- Ceiling Fan(s)
- Washer/Dryer Hookup
- Panoramic View
- Kitchen Center Island
- Wet Bar
- Tile Floors
- Main Floor Primary Bedroom
- Primary Bedroom Walk-In Closet
Heating System:
-
- Forced Air
- Radiant Floor
ROOMS
| Main | Size | ft² |
|---|---|---|
| Living Room | 20.11x15.8 | 327.69 ft² |
| Dining Room | 15.1x15.2 | 228.76 ft² |
| Family Room | n/a | 0 ft² |
| Kitchen | 13.2x12.8 | 166.78 ft² |
| Informal Dining Room | 13.6x9.11 | 133.88 ft² |
| Bedroom 1 | 14.0x15.4 | 214.67 ft² |
| Sun Room | 18.8x14.11 | 278.44 ft² |
| Deck | 10.5x14.11 | 155.38 ft² |
| Lower | Size | ft² |
|---|---|---|
| Bedroom 2 | 15.3x16.11 | 257.98 ft² |
| Bedroom 3 | 15.4x15.7 | 238.94 ft² |
| Flex Room | 15.9x15.10 | 249.38 ft² |
| Family Room | 19.5x15.5 | 299.34 ft² |
| Bar/Wet Bar Room | 18.10x10 | 340.88 ft² |
LOT
Acres: N/A
Lot Size Dim.: irregular
Longitude: 44.9793
Latitude: -93.5113
Zoning: Residential-Single Family
FINANCIAL & TAXES
Tax year: 2023
Tax annual amount: $11,121
MISCELLANEOUS
Fuel System: N/A
Sewer System: City Sewer/Connected
Water System: City Water/Connected
ADITIONAL INFORMATION
MLS#: NST7580112
Listing Brokerage: Keller Williams Premier Realty Lake Minnetonka

ID: 2862610
Published: April 20, 2024
Last Update: April 20, 2024
Views: 15






