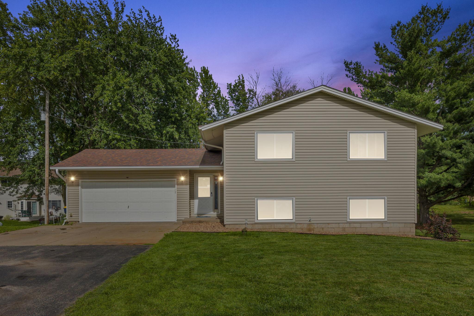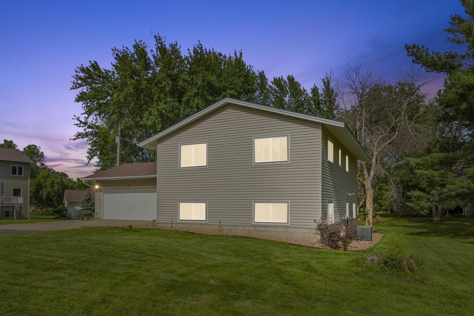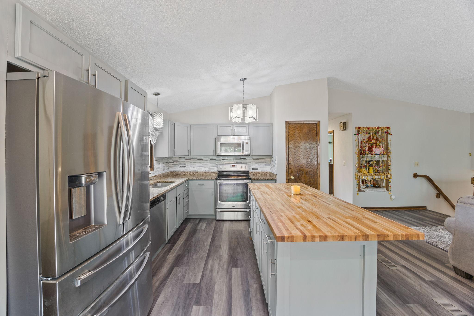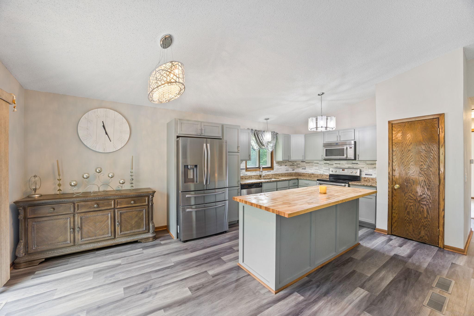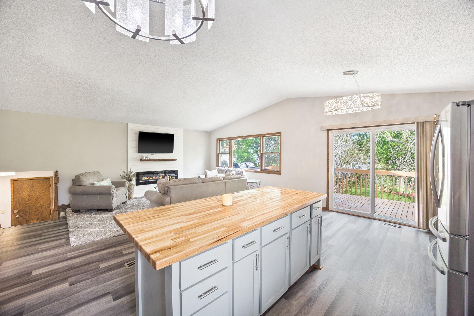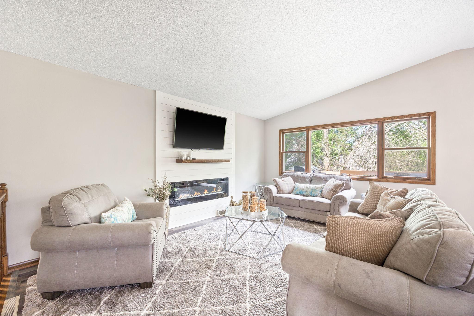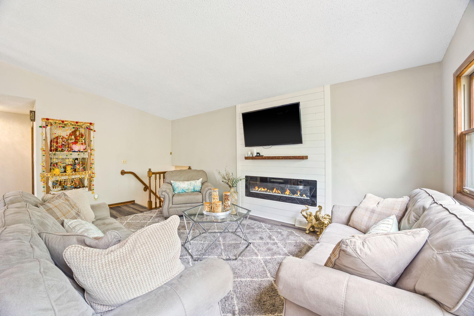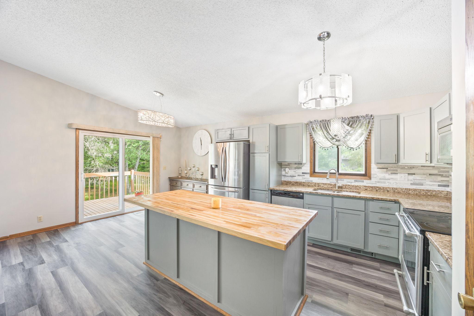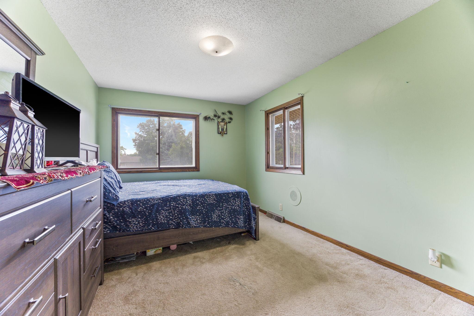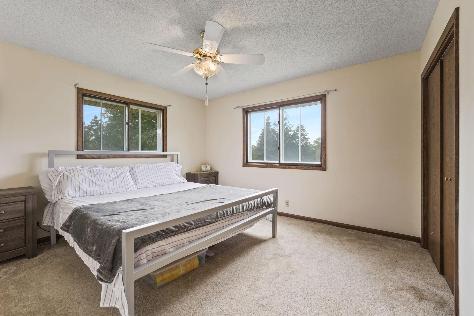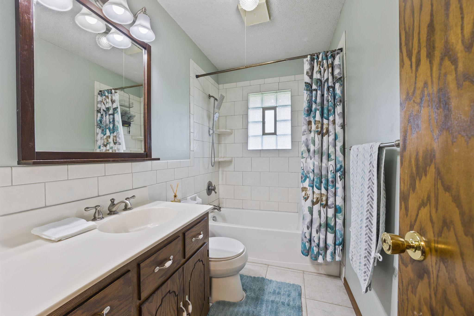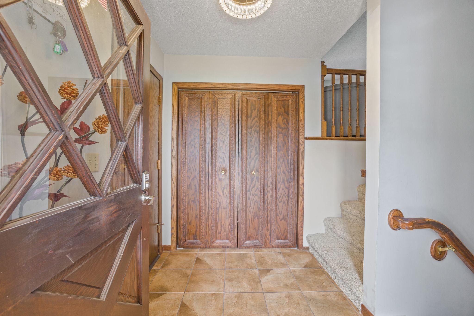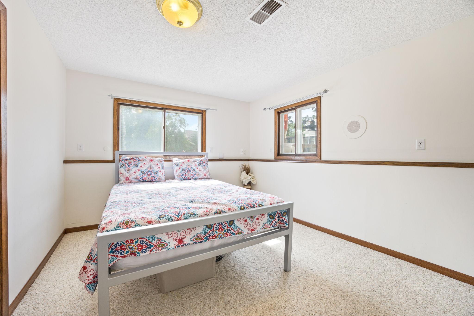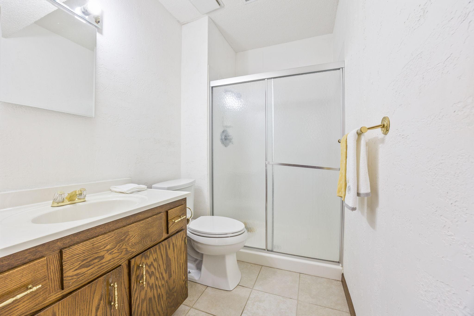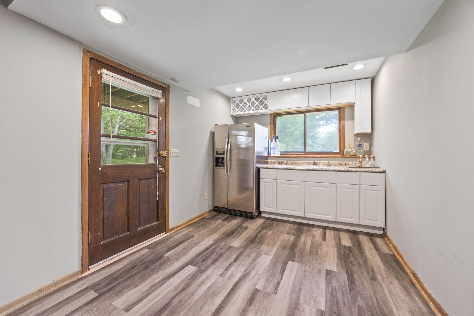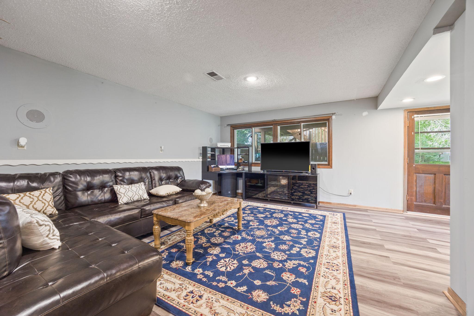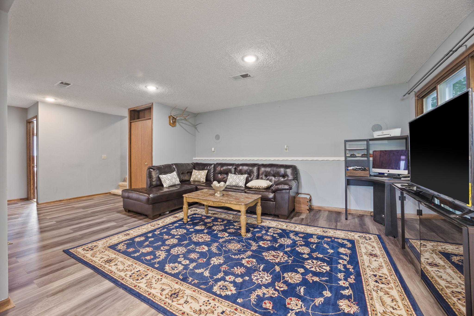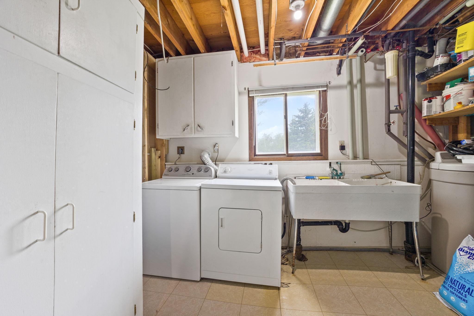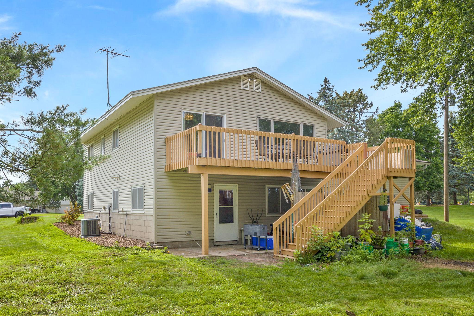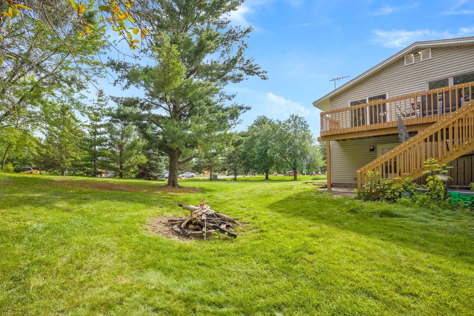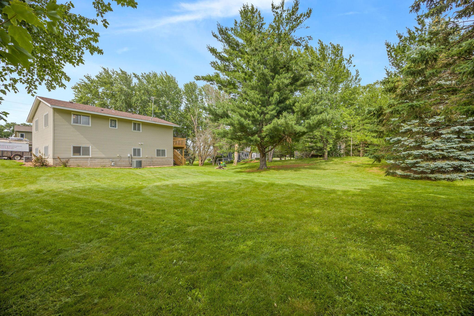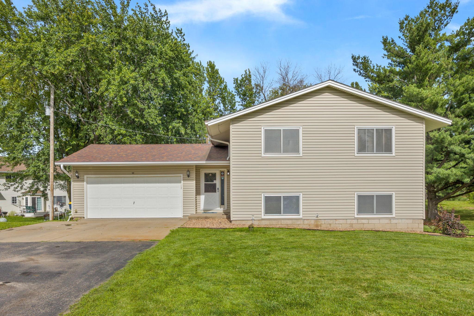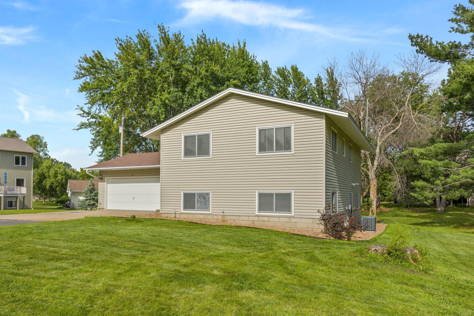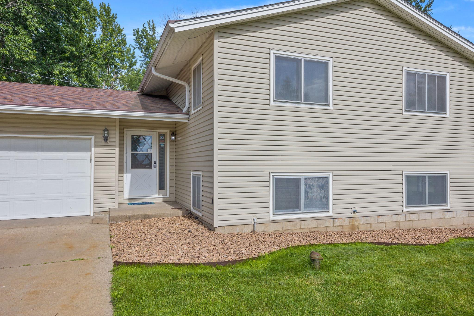4800 DODD ROAD
4800 Dodd Road, Saint Paul (Eagan), 55123, MN
-
Price: $438,900
-
Status type: For Sale
-
City: Saint Paul (Eagan)
-
Neighborhood: Dodd View Add
Bedrooms: 4
Property Size :1808
-
Listing Agent: NST16256,NST108669
-
Property type : Single Family Residence
-
Zip code: 55123
-
Street: 4800 Dodd Road
-
Street: 4800 Dodd Road
Bathrooms: 2
Year: 1973
Listing Brokerage: RE/MAX Results
FEATURES
- Range
- Refrigerator
- Washer
- Dryer
- Microwave
- Dishwasher
- Water Softener Owned
- Gas Water Heater
- Stainless Steel Appliances
DETAILS
Welcome home to this newly remodeled gem! This modern beauty boasts new appliances, a large open concept layout, and a stunning butcher block island perfect for entertaining. Situated on just under one acre of land, you'll have plenty of space to enjoy the huge yard and relax on the perfect deck after a long day at work. The walk-out basement is ideal for gatherings with friends and family. Featuring: - Newly remodeled home with modern finishes. - New appliances for a stylish and functional kitchen. - Large open concept layout for easy living and entertaining. - Beautiful butcher block island for meal prep and casual dining. - Just under one acre of land for privacy and space to enjoy. - Huge yard for outdoor activities and gardening. - Perfect deck for relaxing and enjoying the outdoors. - Walk-out basement for additional living and entertaining space.
INTERIOR
Bedrooms: 4
Fin ft² / Living Area: 1808 ft²
Below Ground Living: 748ft²
Bathrooms: 2
Above Ground Living: 1060ft²
-
Basement Details: Block, Drain Tiled, Finished, Full, Sump Pump, Walkout,
Appliances Included:
-
- Range
- Refrigerator
- Washer
- Dryer
- Microwave
- Dishwasher
- Water Softener Owned
- Gas Water Heater
- Stainless Steel Appliances
EXTERIOR
Air Conditioning: Central Air
Garage Spaces: 2
Construction Materials: N/A
Foundation Size: 1060ft²
Unit Amenities:
-
- Kitchen Window
- Deck
- Porch
- Ceiling Fan(s)
- Security System
- Kitchen Center Island
Heating System:
-
- Forced Air
ROOMS
| Upper | Size | ft² |
|---|---|---|
| Living Room | 20x13 | 400 ft² |
| Kitchen | 13x12 | 169 ft² |
| Dining Room | 12x8 | 144 ft² |
| Bedroom 1 | 16x14 | 256 ft² |
| Bedroom 2 | 13x11 | 169 ft² |
| Lower | Size | ft² |
|---|---|---|
| Bedroom 3 | 13x10 | 169 ft² |
| Bedroom 4 | 11x9 | 121 ft² |
LOT
Acres: N/A
Lot Size Dim.: 129x151x141x150
Longitude: 44.7827
Latitude: -93.1183
Zoning: Residential-Single Family
FINANCIAL & TAXES
Tax year: 2024
Tax annual amount: $4,176
MISCELLANEOUS
Fuel System: N/A
Sewer System: City Sewer/Connected
Water System: City Water/Connected,Well
ADITIONAL INFORMATION
MLS#: NST7613271
Listing Brokerage: RE/MAX Results

ID: 3122375
Published: July 03, 2024
Last Update: July 03, 2024
Views: 10


