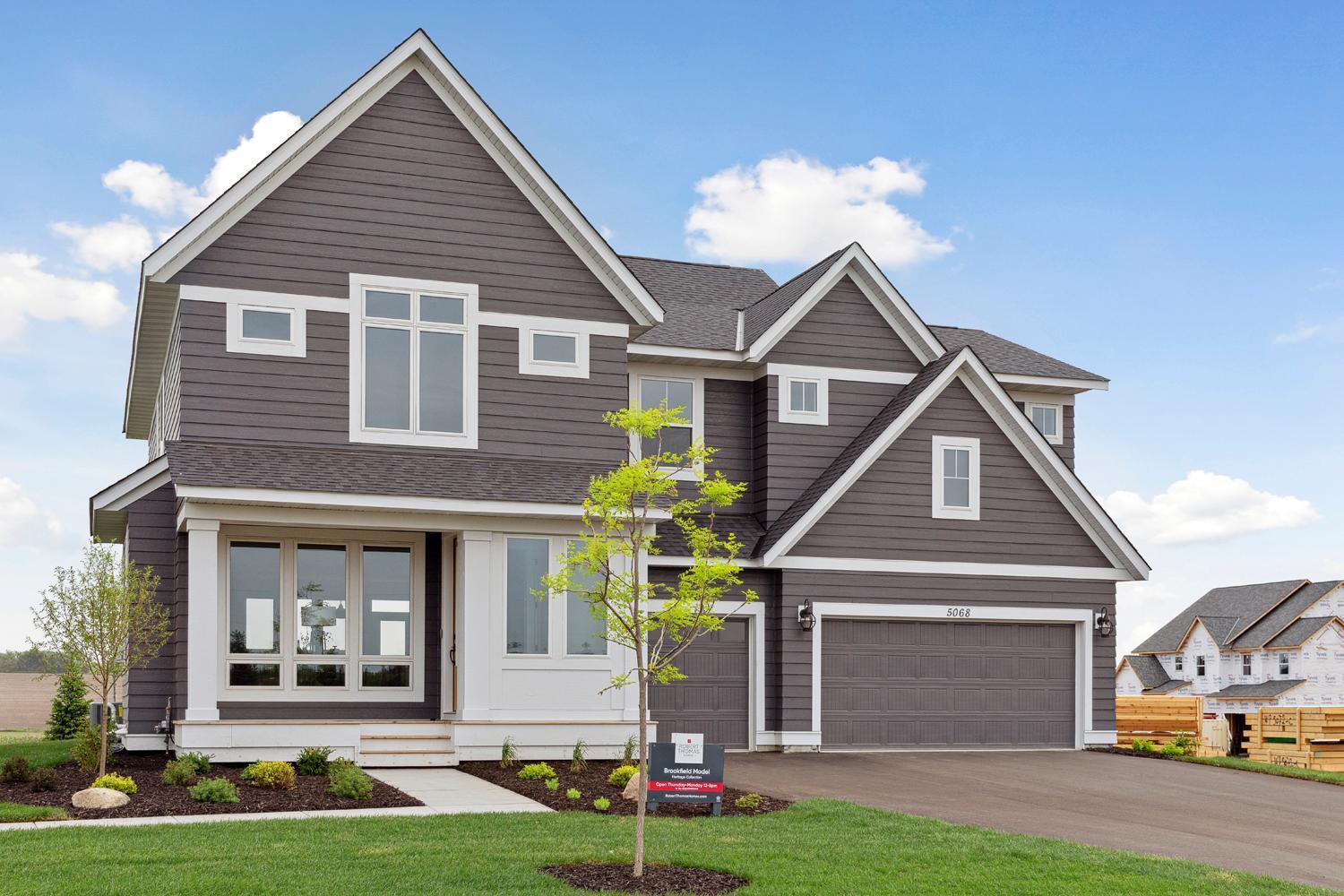4801 BAKER RESERVE LANE
4801 Baker Reserve Lane, Maple Plain, 55359, MN
-
Price: $825,180
-
Status type: For Sale
-
City: Maple Plain
-
Neighborhood: Barker Park Estates
Bedrooms: 4
Property Size :2856
-
Listing Agent: NST20968,NST68088
-
Property type : Single Family Residence
-
Zip code: 55359
-
Street: 4801 Baker Reserve Lane
-
Street: 4801 Baker Reserve Lane
Bathrooms: 3
Year: 2025
Listing Brokerage: Robert Thomas Homes, Inc
FEATURES
- Range
- Refrigerator
- Washer
- Dryer
- Microwave
- Dishwasher
- Water Softener Owned
- Disposal
- Humidifier
- Air-To-Air Exchanger
- Gas Water Heater
- ENERGY STAR Qualified Appliances
- Stainless Steel Appliances
- Chandelier
DETAILS
Single family new construction homes in Orono schools! This quaint 5 home new construction neighborhood, with homes built by Reggie award winning Robert Thomas Homes, is located directly across the street from the Baker Park Trailhead. Only one stop light separates you and your new home from the 494 loop/DT Mpls. Welcome home to Robert Thomas’ “Brookfield” floorplan in Orono School’s Baker Park. With Robert Thomas Homes, you have the ability to customize your new home to fit your needs but the pricing for this To-Be-Built home already includes all the high-quality finishes incorporated into every home we build plus our most popular features like hand crafted custom cabinets, upgraded fridge and gas stove, center island, corner revolving tray, large undermount granite sink, roll out garbage and recycling bins, tile backsplash and under cabinet lights. From the kitchen, you’ll walk through the dinette featuring a beautiful built-in bench and bookcases into the Gathering Room with engineered wood floors, a gas fireplace and additional recessed lighting. Upstairs, you’ll find a multi-function Bonus Room, 4 bedrooms, laundry room with a drop in sink and washer/dryer, hall bath with dual vanities and a separate toilet/tub room plus the Owner’s Suite you’ve dreamed of showcasing a vaulted bedroom ceiling, free standing tub, large tiled shower with heavy, frameless, glass, framed vanity mirror plus solid shelving in the closet. Throughout the rest of the home, you’ll love the upgraded site finished millwork, 8’ tall interior doors, water softener, manual dual zone system, 4 sided LP Smartside (no vinyl siding), 3 stall wide garage, landscape, irrigation, sod and so much more. The pricing for this home also includes an allowance for you select additional upgrades at our Design Studio to personalize your new home even more. Our current build time is approximately 7-8 months from purchase to completion. Ask about our great, below market, interest rate options. We look forward to working with you and welcoming you to your beautiful new Robert Thomas home. Photos taken from previous model with a similar floorplan. Photos may show options NOT included with this pricing.
INTERIOR
Bedrooms: 4
Fin ft² / Living Area: 2856 ft²
Below Ground Living: N/A
Bathrooms: 3
Above Ground Living: 2856ft²
-
Basement Details: Daylight/Lookout Windows, Concrete, Unfinished,
Appliances Included:
-
- Range
- Refrigerator
- Washer
- Dryer
- Microwave
- Dishwasher
- Water Softener Owned
- Disposal
- Humidifier
- Air-To-Air Exchanger
- Gas Water Heater
- ENERGY STAR Qualified Appliances
- Stainless Steel Appliances
- Chandelier
EXTERIOR
Air Conditioning: Central Air
Garage Spaces: 3
Construction Materials: N/A
Foundation Size: 1141ft²
Unit Amenities:
-
- Kitchen Window
- Porch
- Hardwood Floors
- Vaulted Ceiling(s)
- Washer/Dryer Hookup
- In-Ground Sprinkler
- Paneled Doors
- Kitchen Center Island
- Tile Floors
- Primary Bedroom Walk-In Closet
Heating System:
-
- Forced Air
LOT
Acres: N/A
Lot Size Dim.: N/A
Longitude: 45.0095
Latitude: -93.646
Zoning: Residential-Single Family
FINANCIAL & TAXES
Tax year: 2024
Tax annual amount: N/A
MISCELLANEOUS
Fuel System: N/A
Sewer System: City Sewer/Connected
Water System: City Water/Connected
ADITIONAL INFORMATION
MLS#: NST7649717
Listing Brokerage: Robert Thomas Homes, Inc

ID: 3404353
Published: September 15, 2024
Last Update: September 15, 2024
Views: 55






