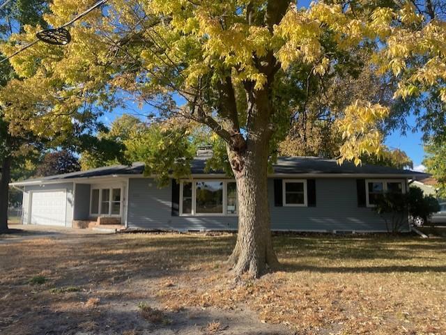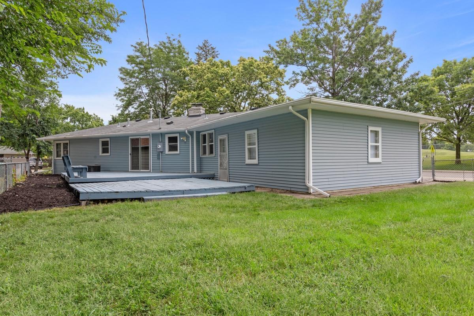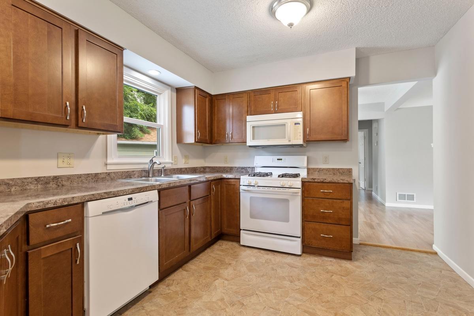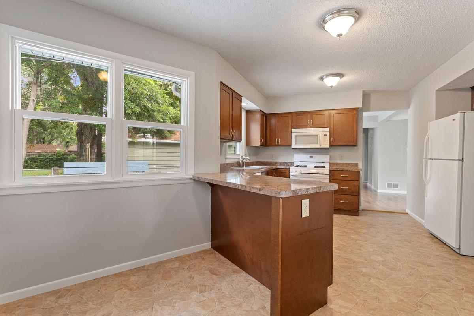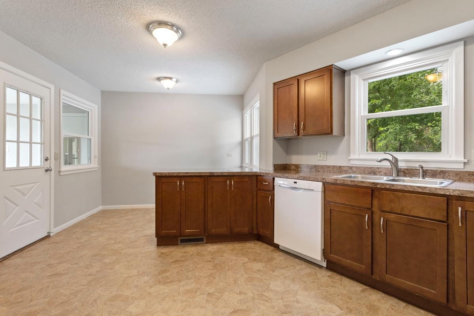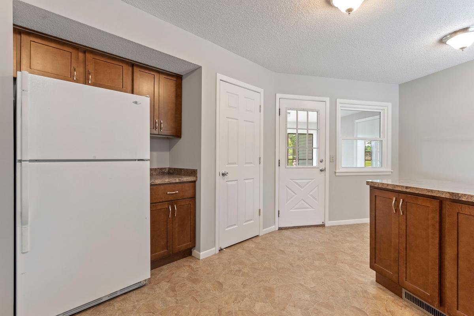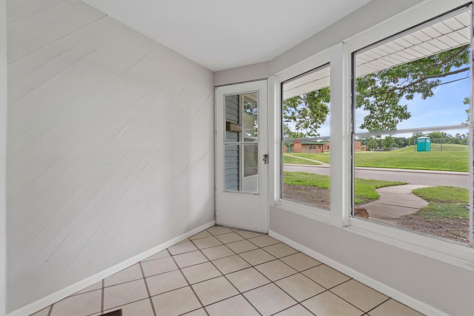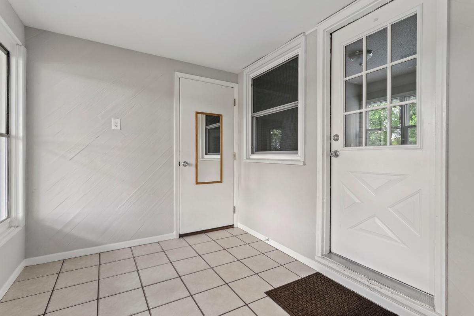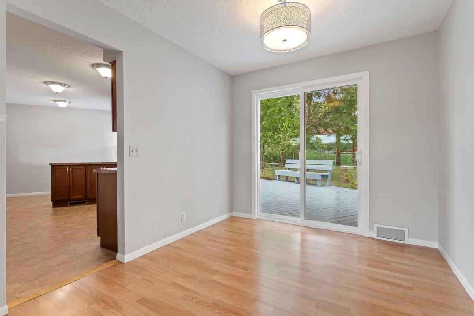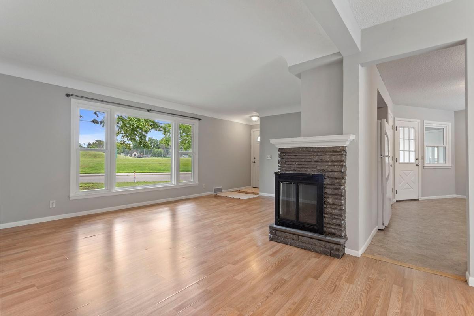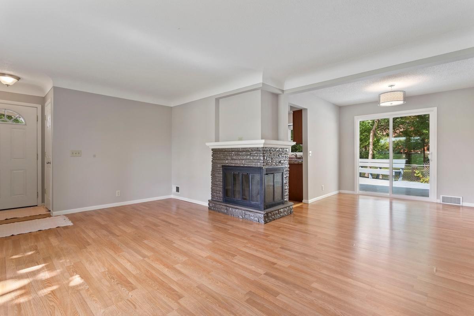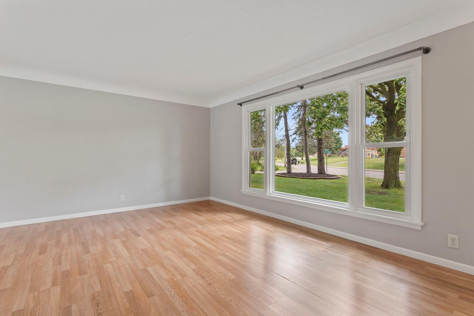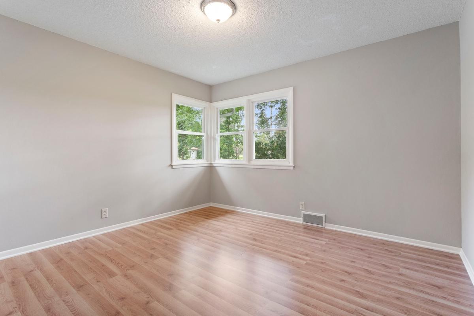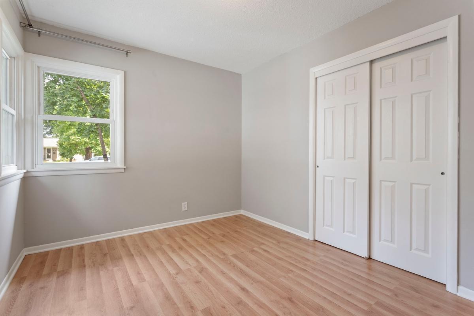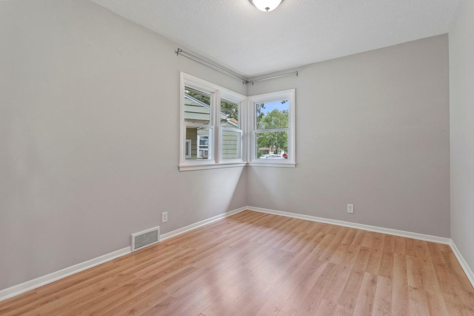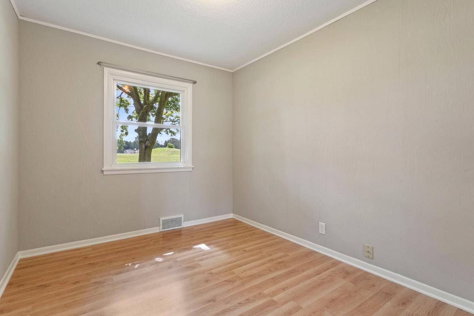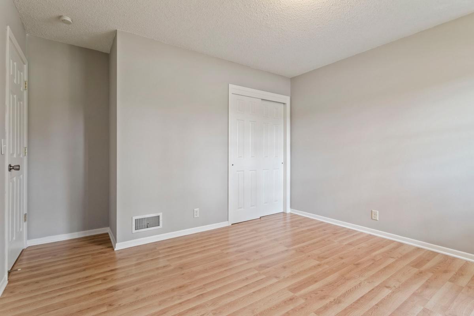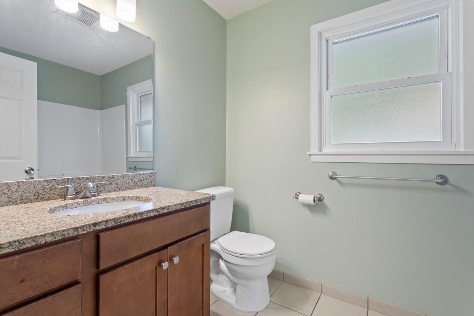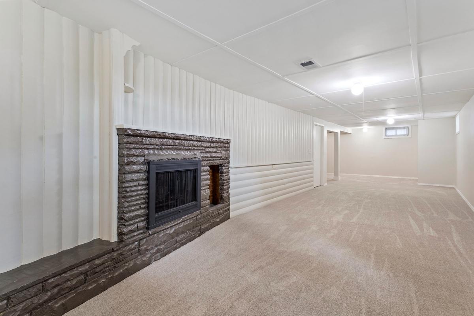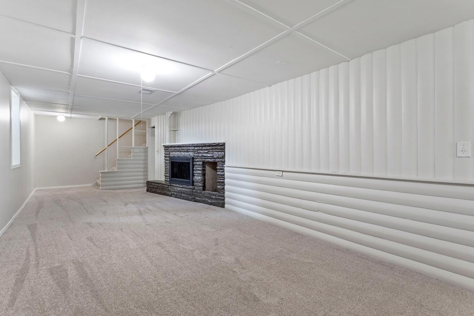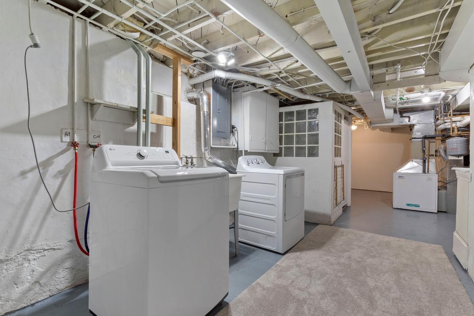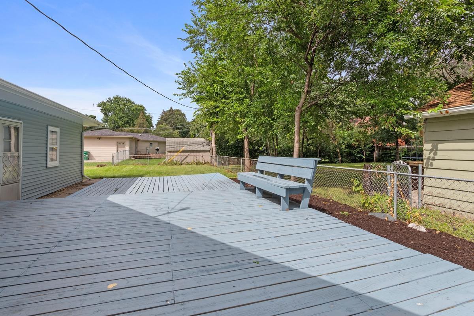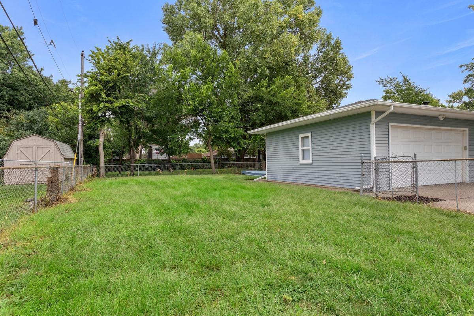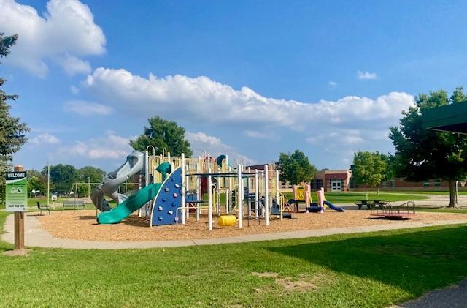4801 KENTUCKY AVENUE
4801 Kentucky Avenue, Minneapolis (Crystal), 55428, MN
-
Price: $329,900
-
Status type: For Sale
-
City: Minneapolis (Crystal)
-
Neighborhood: Ostmans 05th Add
Bedrooms: 3
Property Size :1716
-
Listing Agent: NST16570,NST46865
-
Property type : Single Family Residence
-
Zip code: 55428
-
Street: 4801 Kentucky Avenue
-
Street: 4801 Kentucky Avenue
Bathrooms: 2
Year: 1953
Listing Brokerage: Edina Realty, Inc.
FEATURES
- Range
- Washer
- Dryer
- Microwave
- Dishwasher
- Gas Water Heater
- Stainless Steel Appliances
DETAILS
BACK ON THE MARKET-Buyers financing just fell through. Lovely, well maintained rambler. Situated in desirable location, across the street from Forest Park! Spacious remodeled kitchen has informal eating area. The formal dining room has a new patio door that leads to the nicely sized deck and fenced backyard! The living room has a fireplace + picture window overlooking Forest Park. 3 bedrooms on the main level + remodeled bathroom! The lower level family room has new carpeting and a fireplace. There is potential for a 4th bedroom on this level. Maintenance free exterior, 92% high efficiency furnace + many updates.
INTERIOR
Bedrooms: 3
Fin ft² / Living Area: 1716 ft²
Below Ground Living: 602ft²
Bathrooms: 2
Above Ground Living: 1114ft²
-
Basement Details: Block, Finished, Full,
Appliances Included:
-
- Range
- Washer
- Dryer
- Microwave
- Dishwasher
- Gas Water Heater
- Stainless Steel Appliances
EXTERIOR
Air Conditioning: Central Air
Garage Spaces: 2
Construction Materials: N/A
Foundation Size: 1114ft²
Unit Amenities:
-
- Deck
- Porch
- Hardwood Floors
- Main Floor Primary Bedroom
Heating System:
-
- Forced Air
- Boiler
ROOMS
| Main | Size | ft² |
|---|---|---|
| Living Room | 18 x 11 | 324 ft² |
| Dining Room | 12 x 9 | 144 ft² |
| Kitchen | 11 x 10 | 121 ft² |
| Informal Dining Room | 10 x 9 | 100 ft² |
| Bedroom 1 | 12 x 11 | 144 ft² |
| Bedroom 2 | 12 x 9 | 144 ft² |
| Bedroom 3 | 10 x 9 | 100 ft² |
| Porch | 10 x 8 | 100 ft² |
| Deck | 40 x 16 | 1600 ft² |
| Lower | Size | ft² |
|---|---|---|
| Family Room | 25 x 11 | 625 ft² |
| Den | 12 x 11 | 144 ft² |
LOT
Acres: N/A
Lot Size Dim.: 70 x 134
Longitude: 45.042
Latitude: -93.3694
Zoning: Residential-Single Family
FINANCIAL & TAXES
Tax year: 2024
Tax annual amount: $3,894
MISCELLANEOUS
Fuel System: N/A
Sewer System: City Sewer/Connected
Water System: City Water/Connected
ADITIONAL INFORMATION
MLS#: NST7663738
Listing Brokerage: Edina Realty, Inc.

ID: 3447446
Published: October 15, 2024
Last Update: October 15, 2024
Views: 50


