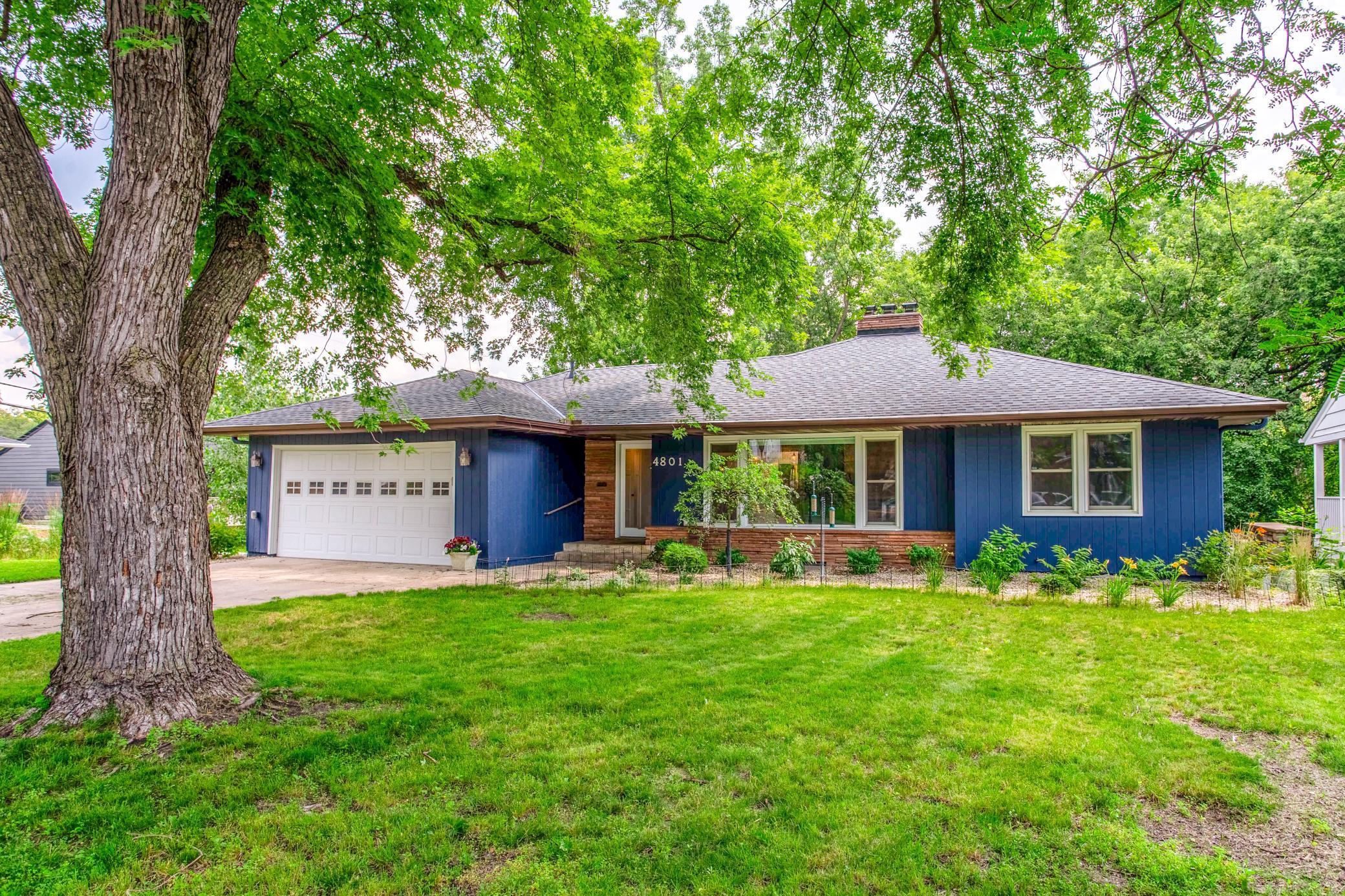4801 WESTBROOK LANE
4801 Westbrook Lane, Minneapolis (Edina), 55436, MN
-
Price: $625,000
-
Status type: For Sale
-
City: Minneapolis (Edina)
-
Neighborhood: Tingdale Bros Brookside
Bedrooms: 4
Property Size :2986
-
Listing Agent: NST16655,NST47394
-
Property type : Single Family Residence
-
Zip code: 55436
-
Street: 4801 Westbrook Lane
-
Street: 4801 Westbrook Lane
Bathrooms: 2
Year: 1951
Listing Brokerage: RE/MAX Results
FEATURES
- Range
- Refrigerator
- Washer
- Dryer
- Microwave
- Exhaust Fan
- Dishwasher
- Water Softener Owned
- Disposal
- Humidifier
- Gas Water Heater
- Stainless Steel Appliances
DETAILS
Located in the highly-acclaimed Edina school district, this immaculate one-story gem has it all! The gourmet eat-in kitchen is a chef's dream, including a brand-new skylight, luxurious quartz countertops, high-end LG stainless-steel appliances, a brand-new dishwasher, and a spacious farmhouse sink. The charming breakfast nook opens up to a beautiful new maintenance-free deck with views of the lush backyard, perfect for enjoying your morning coffee. The bright and open floor plan flows effortlessly, offering an expansive living room with a large picture window and cozy stone gas fireplace, plus a sunny family room with French doors also leading to the deck. Three spacious bedrooms, each with gleaming hardwood floors, and an updated main-floor bathroom with dual sinks, a new shower, soaking tub, and toilet complete the main level. Head downstairs to the walkout lower-level, where you’ll find a massive amusement room featuring a second gas fireplace, a fourth bedroom, a half bathroom, a cedar closet with built-in storage, and a spacious laundry room with a sink. For those who love to tackle home projects, the huge lower-level workshop comes equipped with an industrial-grade exhaust hood to the exterior, making it a dream space for any DIY enthusiast. This home has seen numerous recent upgrades including a new roof, gutter protectors, furnace, humidifier, A/C, water softener, exterior paint, landscaping, skylight, and maintenance-free deck. There’s even an invisible underground fence, perfect for pet owners! Located in the beautiful Todd Park neighborhood, you’ll enjoy easy access to Todd Park just 4 blocks away, plus all your favorite spots like Caribou, Jerry’s, Hilltop, and Starling within 1/2 mile, as well as the vibrant 50th & France shopping/dining district is just 2 miles away! Don’t wait—this beauty won’t last long!
INTERIOR
Bedrooms: 4
Fin ft² / Living Area: 2986 ft²
Below Ground Living: 1332ft²
Bathrooms: 2
Above Ground Living: 1654ft²
-
Basement Details: Daylight/Lookout Windows, Finished, Full, Storage Space, Walkout,
Appliances Included:
-
- Range
- Refrigerator
- Washer
- Dryer
- Microwave
- Exhaust Fan
- Dishwasher
- Water Softener Owned
- Disposal
- Humidifier
- Gas Water Heater
- Stainless Steel Appliances
EXTERIOR
Air Conditioning: Central Air
Garage Spaces: 2
Construction Materials: N/A
Foundation Size: 1640ft²
Unit Amenities:
-
- Kitchen Window
- Deck
- Natural Woodwork
- Hardwood Floors
- Sun Room
- Ceiling Fan(s)
- Walk-In Closet
- Washer/Dryer Hookup
- Panoramic View
- Cable
- Skylight
- French Doors
- Tile Floors
- Main Floor Primary Bedroom
Heating System:
-
- Forced Air
ROOMS
| Main | Size | ft² |
|---|---|---|
| Living Room | 26x15 | 676 ft² |
| Kitchen | 15x14 | 225 ft² |
| Family Room | 19x14 | 361 ft² |
| Bedroom 1 | 14x11 | 196 ft² |
| Bedroom 2 | 12x12 | 144 ft² |
| Bedroom 3 | 12x11 | 144 ft² |
| Deck | 20x14 | 400 ft² |
| Lower | Size | ft² |
|---|---|---|
| Bedroom 4 | 11x11 | 121 ft² |
| Amusement Room | 26x14 | 676 ft² |
| Workshop | 16x14 | 256 ft² |
| Laundry | 12x11 | 144 ft² |
| Utility Room | 15x10 | 225 ft² |
LOT
Acres: N/A
Lot Size Dim.: 135x71x135x70
Longitude: 44.915
Latitude: -93.3516
Zoning: Residential-Single Family
FINANCIAL & TAXES
Tax year: 2024
Tax annual amount: $7,155
MISCELLANEOUS
Fuel System: N/A
Sewer System: City Sewer/Connected
Water System: City Water/Connected
ADITIONAL INFORMATION
MLS#: NST7649868
Listing Brokerage: RE/MAX Results

ID: 3414801
Published: September 18, 2024
Last Update: September 18, 2024
Views: 1






