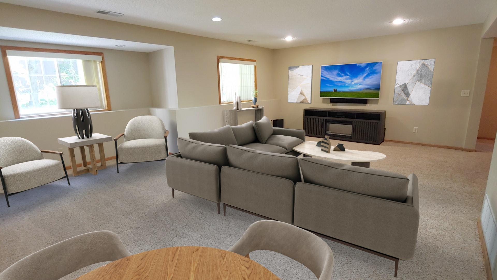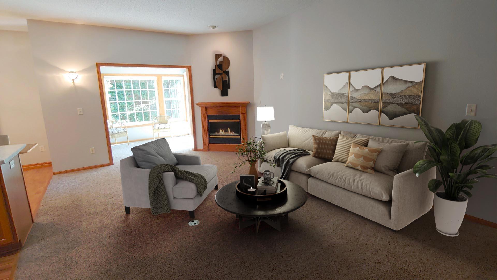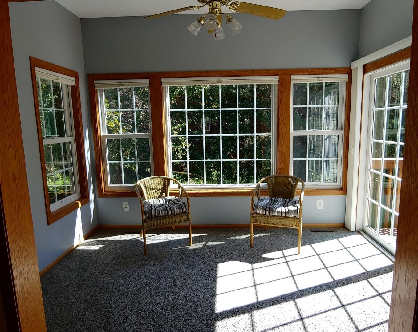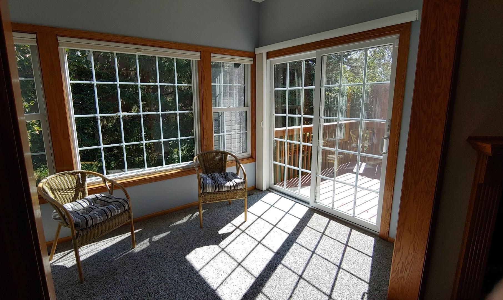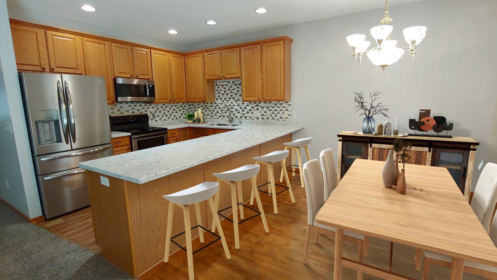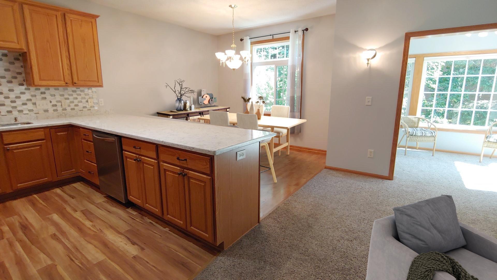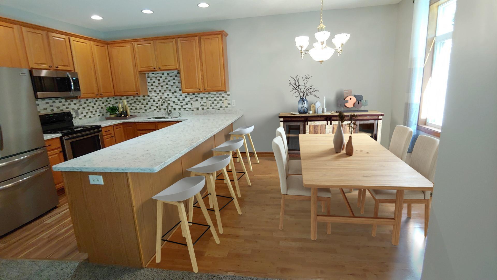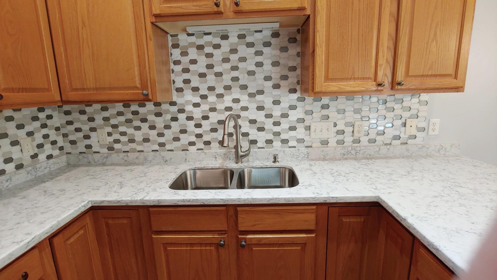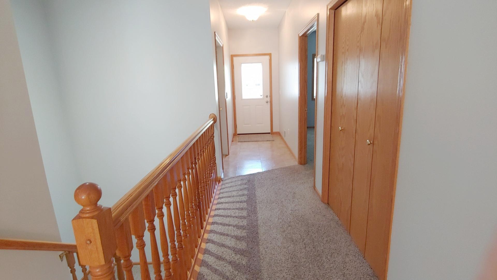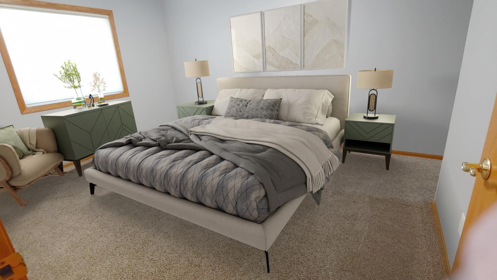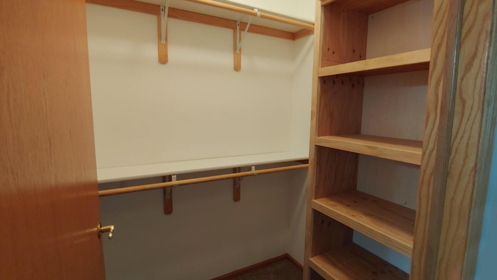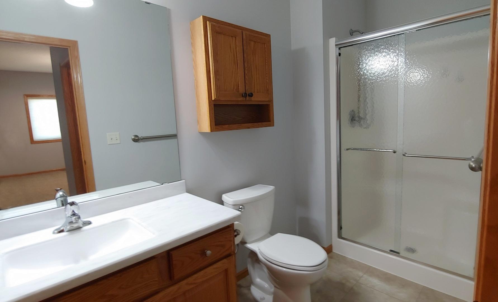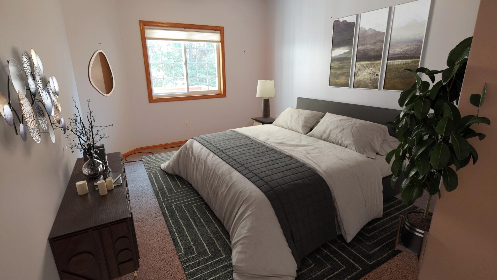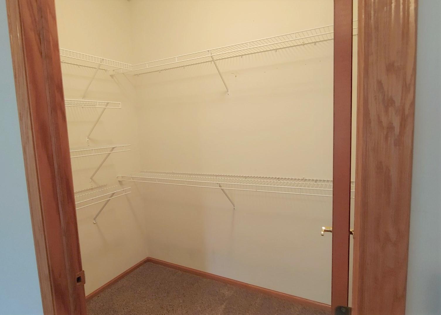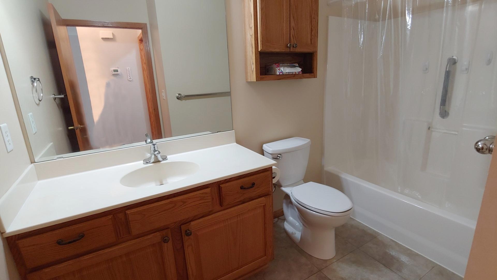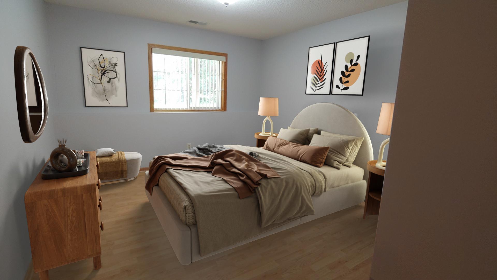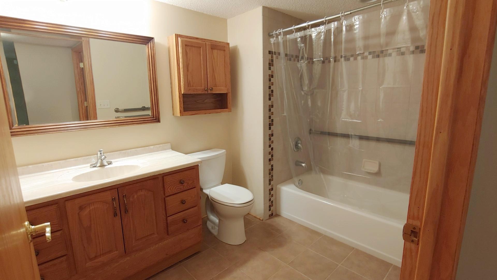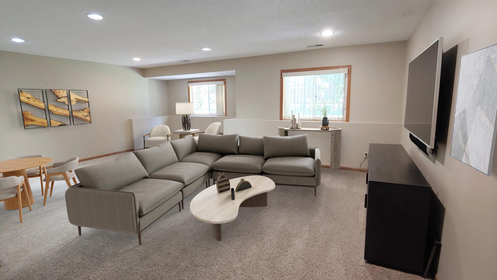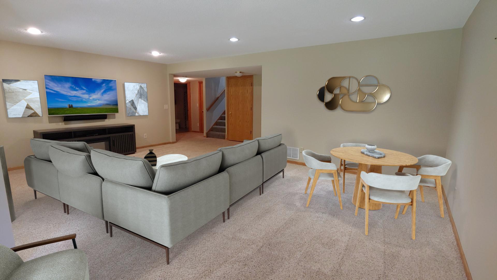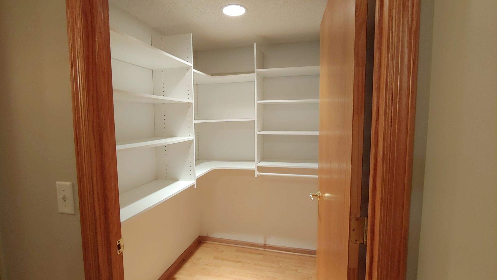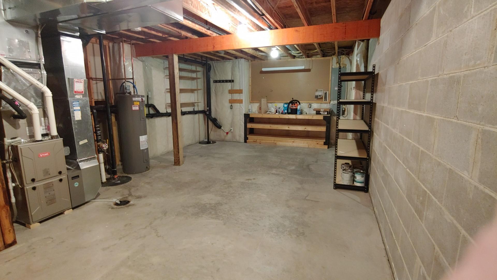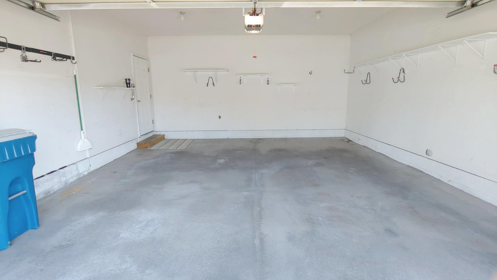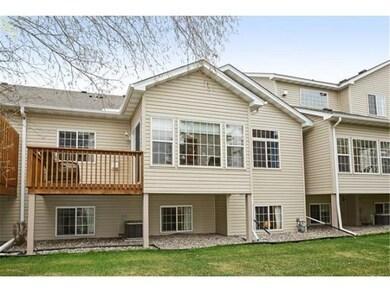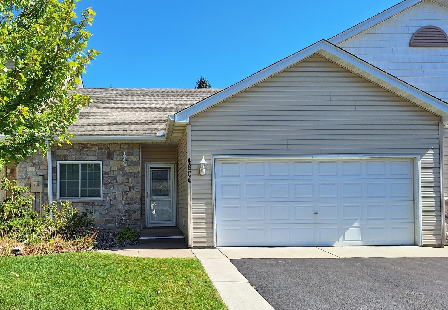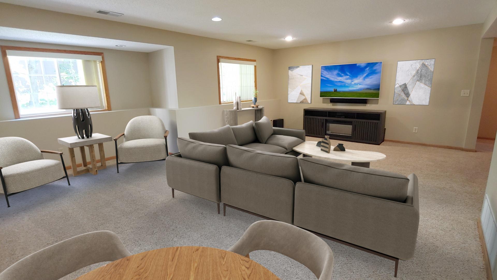4804 IRIS ALCOVE
4804 Iris Alcove , White Bear Lake, 55127, MN
-
Price: $350,000
-
Status type: For Sale
-
City: White Bear Lake
-
Neighborhood: N/A
Bedrooms: 3
Property Size :2476
-
Listing Agent: NST18899,NST42216
-
Property type : Townhouse Side x Side
-
Zip code: 55127
-
Street: 4804 Iris Alcove
-
Street: 4804 Iris Alcove
Bathrooms: 3
Year: 2002
Listing Brokerage: Bridge Realty, LLC
FEATURES
- Refrigerator
- Dryer
- Microwave
- Dishwasher
- Disposal
- Gas Water Heater
- Stainless Steel Appliances
DETAILS
WOW! One Level living with main floor laundry PLUS a huge finished Lower Level. You'll love to relax in the sun-filled east facing sunroom with windows on 3 sides. Great kitchen with a super long 11' snackbar with newer quartz countertops, great for buffets and entertaining, stainless steel appliances. Nice sized Living Room with gas Fireplace. All 3 bedrooms have walk-in closets. Tons of storage areas and additional closets. The home has been virtually staged for ideas. All 3 baths are roomy. The lower level family room is huge and includes the wall mounted large TV. The utility room 25x15 gives you tons of extra storage. Almost 2,500 sq ft of finished living area. If you've been waiting for the perfect one-level TH, this is it. Updates include A/C, Furnace, Windows main level, Front door, Quartz Countertop, deck floor. Suggest renting/buy a water softener for hard water as the rented one has been removed. Good size garage with 10' ceilings. Selling 'As Is'. 1 Year Home Warranty included. This home was loved by the owners.
INTERIOR
Bedrooms: 3
Fin ft² / Living Area: 2476 ft²
Below Ground Living: 966ft²
Bathrooms: 3
Above Ground Living: 1510ft²
-
Basement Details: Daylight/Lookout Windows, Egress Window(s), Finished, Full,
Appliances Included:
-
- Refrigerator
- Dryer
- Microwave
- Dishwasher
- Disposal
- Gas Water Heater
- Stainless Steel Appliances
EXTERIOR
Air Conditioning: Central Air
Garage Spaces: 2
Construction Materials: N/A
Foundation Size: 1414ft²
Unit Amenities:
-
- Deck
- Natural Woodwork
- Hardwood Floors
- Sun Room
- Washer/Dryer Hookup
Heating System:
-
- Forced Air
ROOMS
| Main | Size | ft² |
|---|---|---|
| Living Room | 20.5x13 | 418.54 ft² |
| Kitchen | 11x10 | 121 ft² |
| Dining Room | 11x10 | 121 ft² |
| Bedroom 1 | 14x11 | 196 ft² |
| Bedroom 2 | 15x11 | 225 ft² |
| Laundry | 7x6 | 49 ft² |
| Sun Room | 11x8 | 121 ft² |
| Foyer | 10x4 | 100 ft² |
| Walk In Closet | 7x5 | 49 ft² |
| Deck | 10x8 | 100 ft² |
| Lower | Size | ft² |
|---|---|---|
| Family Room | 22x16 | 484 ft² |
| Bedroom 3 | 14x12 | 196 ft² |
| Utility Room | 25x15 | 625 ft² |
| Walk In Closet | 6.5x6 | 41.71 ft² |
LOT
Acres: N/A
Lot Size Dim.: Common Ground
Longitude: 45.0877
Latitude: -93.0535
Zoning: Residential-Single Family
FINANCIAL & TAXES
Tax year: 2024
Tax annual amount: $4,804
MISCELLANEOUS
Fuel System: N/A
Sewer System: City Sewer/Connected
Water System: City Water/Connected
ADITIONAL INFORMATION
MLS#: NST7654486
Listing Brokerage: Bridge Realty, LLC

ID: 3446429
Published: September 26, 2024
Last Update: September 26, 2024
Views: 34


