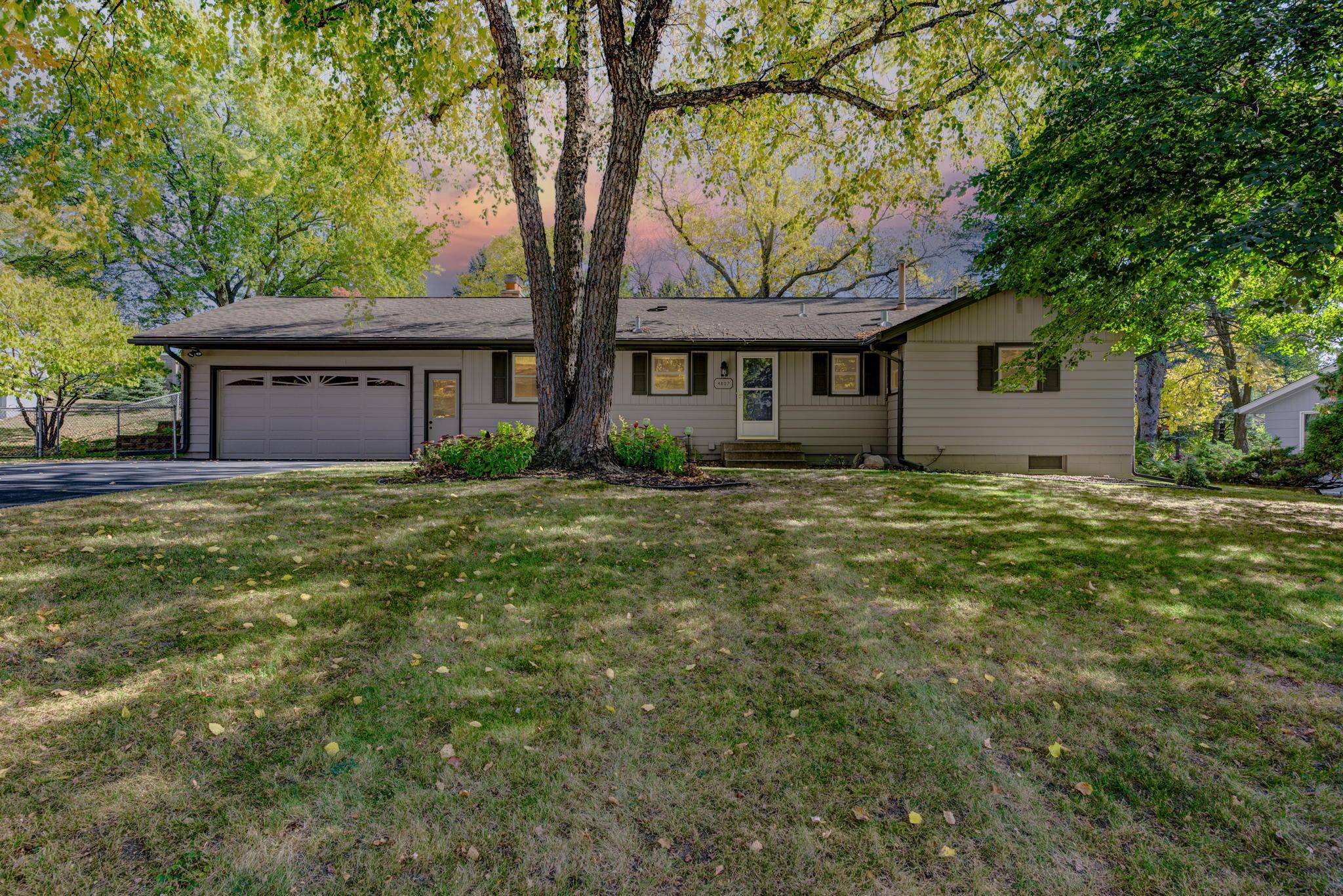4807 CARIBOU DRIVE
4807 Caribou Drive, Minnetonka, 55345, MN
-
Price: $374,900
-
Status type: For Sale
-
City: Minnetonka
-
Neighborhood: Deerwood Hills 1st Add
Bedrooms: 4
Property Size :2608
-
Listing Agent: NST16633,NST227763
-
Property type : Single Family Residence
-
Zip code: 55345
-
Street: 4807 Caribou Drive
-
Street: 4807 Caribou Drive
Bathrooms: 2
Year: 1961
Listing Brokerage: Coldwell Banker Burnet
FEATURES
- Range
- Refrigerator
- Washer
- Dryer
- Microwave
- Dishwasher
- Freezer
- Cooktop
- Other
- Gas Water Heater
DETAILS
A charming Minnetonka rambler, situated on a large, tree-lined lot that features a private backyard with a sun porch and patio. You will love the attached 2 car garage with additional space for a workshop and boat! This home has three bedrooms on the main level and a 4th in the finished lower level! Additionally, you will find a fireplace in the family room downstairs, and in the living room upstairs that will keep you cozy all winter long. Updates include: New windows, new exterior paint (2017), both bathrooms remodeled (2018), new driveway and sidewalk (2016), egress basements window (2017), new air conditioning (2019), new water heater (2020), and more !
INTERIOR
Bedrooms: 4
Fin ft² / Living Area: 2608 ft²
Below Ground Living: 928ft²
Bathrooms: 2
Above Ground Living: 1680ft²
-
Basement Details: Full, Partially Finished, Egress Window(s),
Appliances Included:
-
- Range
- Refrigerator
- Washer
- Dryer
- Microwave
- Dishwasher
- Freezer
- Cooktop
- Other
- Gas Water Heater
EXTERIOR
Air Conditioning: Central Air
Garage Spaces: 2
Construction Materials: N/A
Foundation Size: 2452ft²
Unit Amenities:
-
- Patio
- Kitchen Window
- Porch
Heating System:
-
- Gravity
ROOMS
| Main | Size | ft² |
|---|---|---|
| Living Room | 24x14 | 576 ft² |
| Dining Room | 11x11 | 121 ft² |
| Kitchen | 9x8 | 81 ft² |
| Bedroom 1 | 12x13 | 144 ft² |
| Bedroom 2 | 11x12 | 121 ft² |
| Bedroom 3 | 11x11 | 121 ft² |
| Porch | 24x10 | 576 ft² |
| Garage | 45x22 | 2025 ft² |
| Basement | Size | ft² |
|---|---|---|
| Family Room | 33x13 | 1089 ft² |
| Bedroom 4 | 13x14 | 169 ft² |
LOT
Acres: N/A
Lot Size Dim.: 16117
Longitude: 44.9164
Latitude: -93.4517
Zoning: Residential-Single Family
FINANCIAL & TAXES
Tax year: 2021
Tax annual amount: $3,348
MISCELLANEOUS
Fuel System: N/A
Sewer System: City Sewer/Connected
Water System: City Water/Connected
ADITIONAL INFORMATION
MLS#: NST6117399
Listing Brokerage: Coldwell Banker Burnet

ID: 275711
Published: October 22, 2021
Last Update: October 22, 2021
Views: 68






