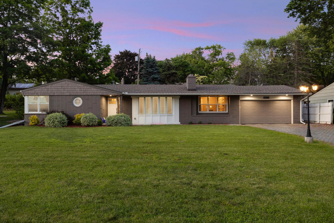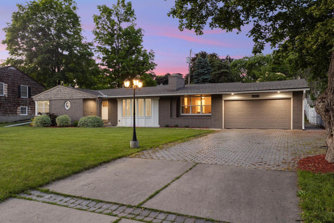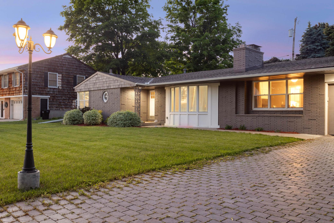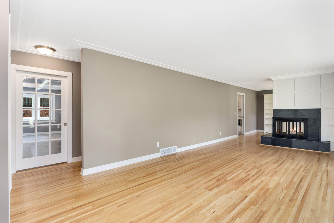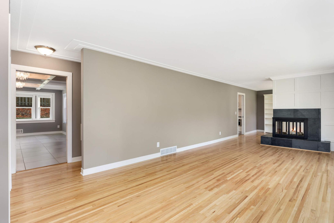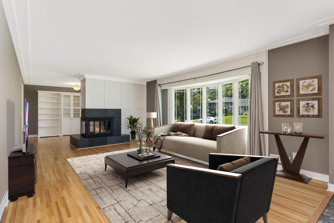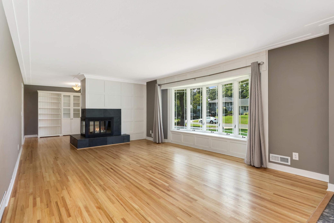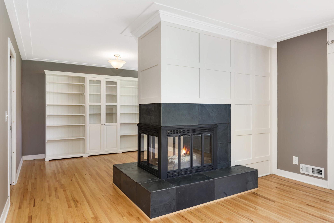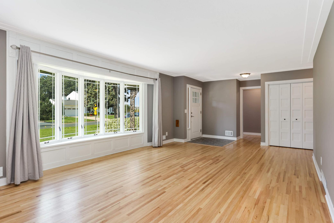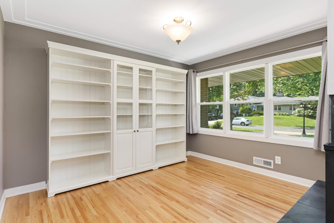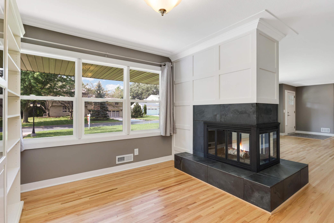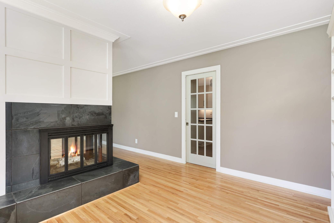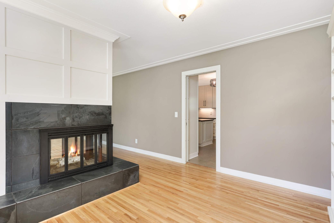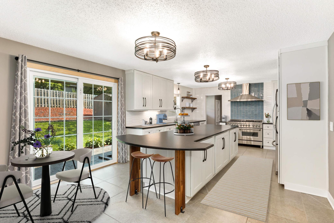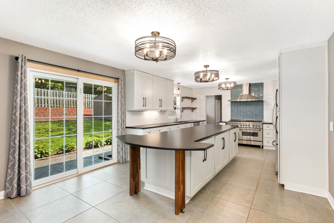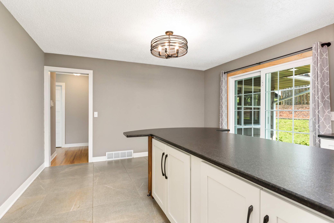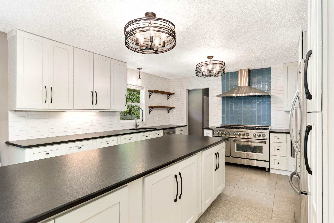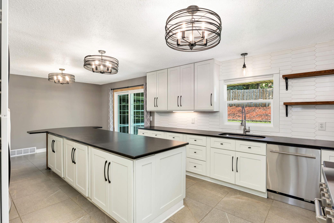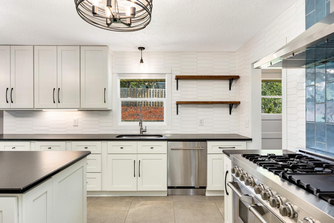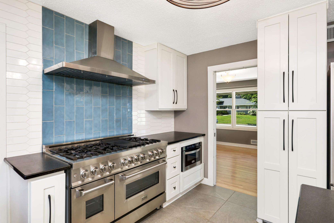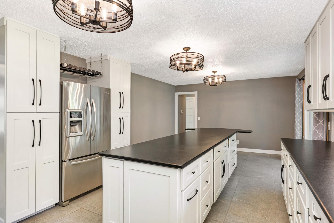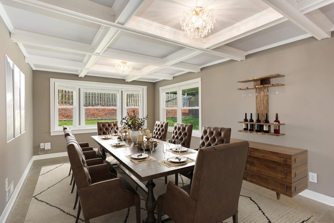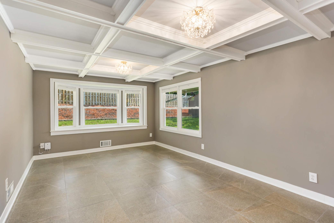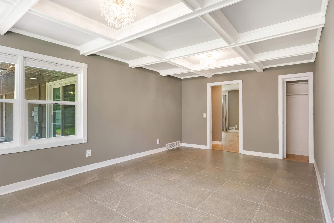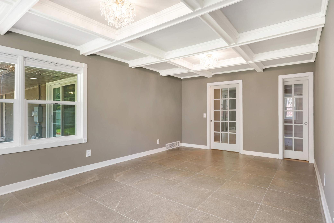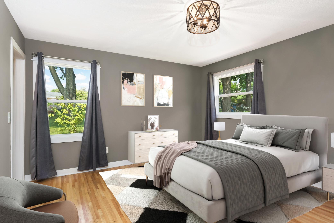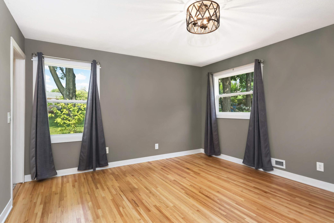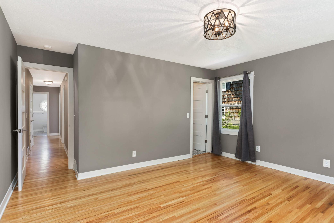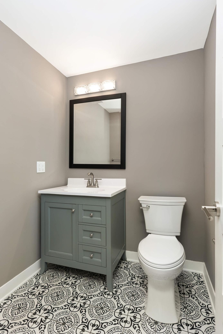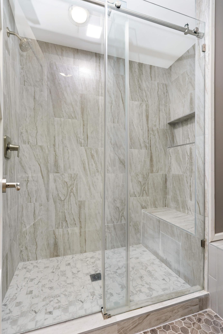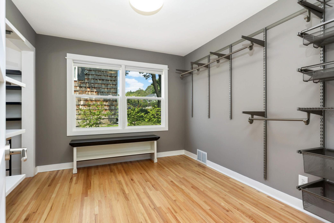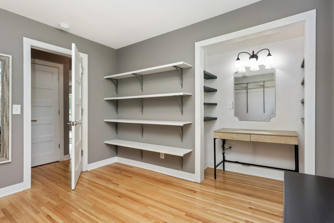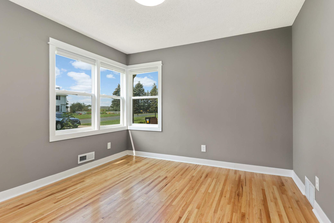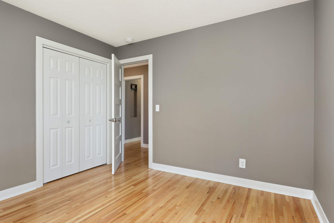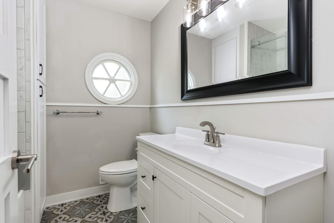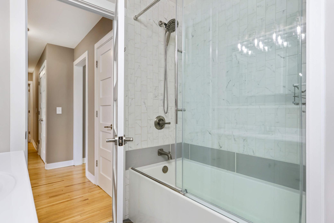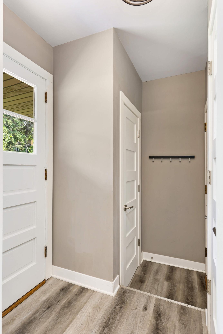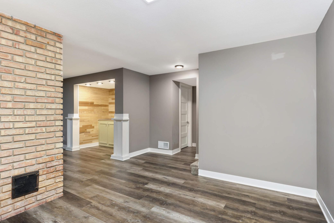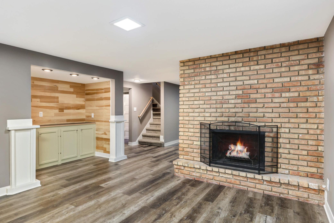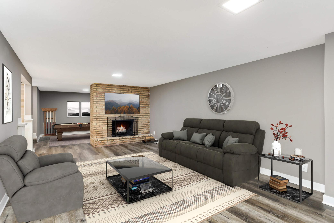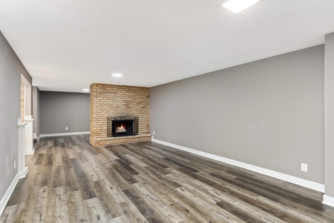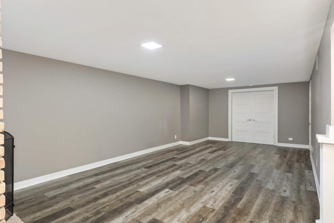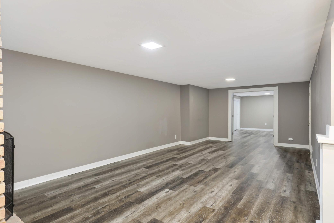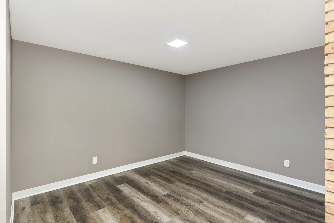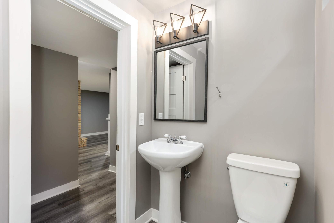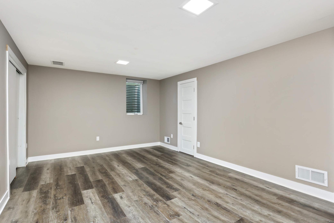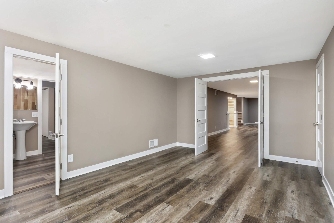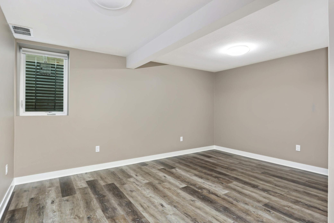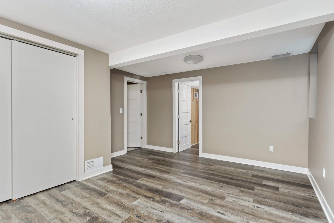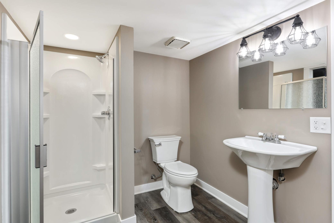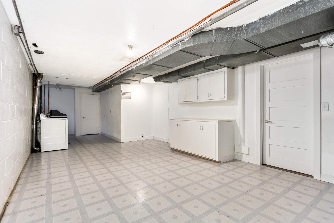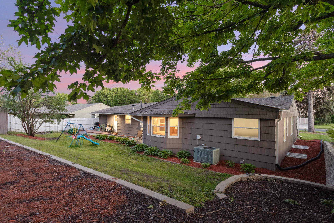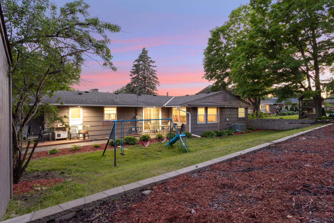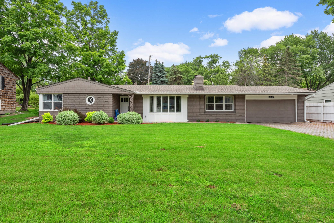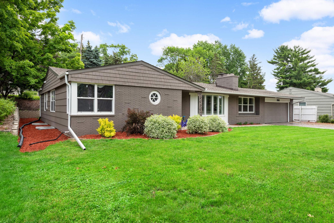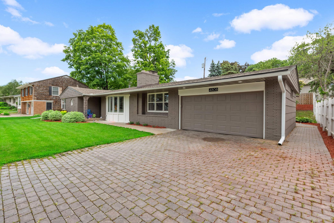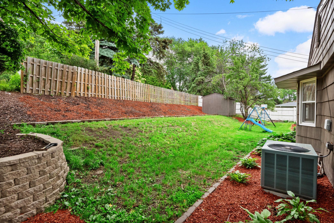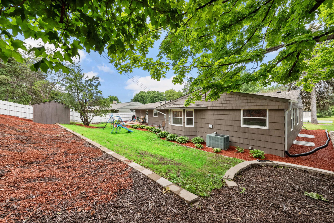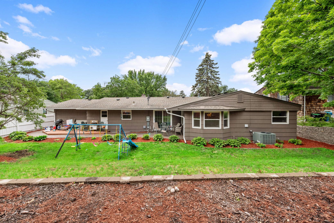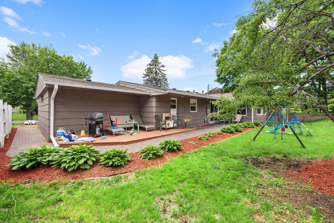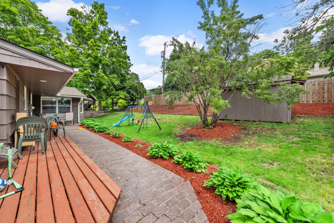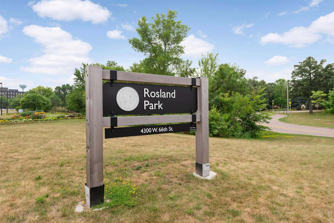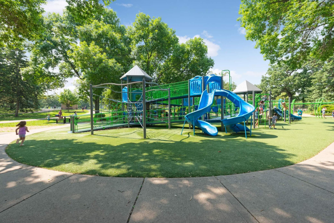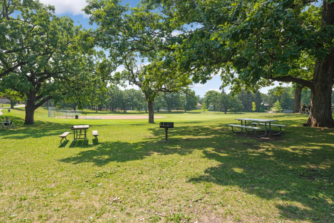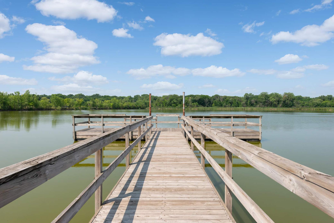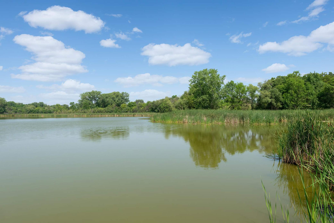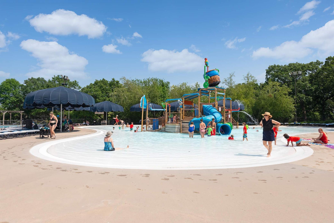4808 DUNBERRY LANE
4808 Dunberry Lane, Edina, 55435, MN
-
Price: $815,000
-
Status type: For Sale
-
City: Edina
-
Neighborhood: Woodhill Edina
Bedrooms: 5
Property Size :3561
-
Listing Agent: NST16629,NST108947
-
Property type : Single Family Residence
-
Zip code: 55435
-
Street: 4808 Dunberry Lane
-
Street: 4808 Dunberry Lane
Bathrooms: 4
Year: 1957
Listing Brokerage: Edina Realty, Inc.
FEATURES
- Range
- Refrigerator
- Washer
- Dryer
- Microwave
- Exhaust Fan
- Dishwasher
- Water Softener Owned
- Disposal
- Humidifier
DETAILS
Show-stopping remodel in the heart of Woodhill! This gorgeous rambler has had every surface touched - with high-end written all over it. Nestled squarely in the Edina school district, this spacious rambler affords you every convenience you could imagine - close to schools, shopping, and dining. The expansive main level has a lovely layout, with a massive living area where natural light abounds! The kitchen features an enormous stone island with storage galore and luxurious appliances. The formal dining area, with white coffered ceilings, offers you the space you need to host every holiday here! The main level offers 3 bedrooms, with one of the bedrooms currently serving as the primary's walk-in closet. Downstairs, you'll find a beautifully appointed family room with dry bar and hallway half-bath. Two large bedrooms and 3/4 jack-and-jill bath complete the lower level. Outside, you will find a nicely-sized backyard with paver patio and deck. Don't miss out on this gorgeous remodel!
INTERIOR
Bedrooms: 5
Fin ft² / Living Area: 3561 ft²
Below Ground Living: 1509ft²
Bathrooms: 4
Above Ground Living: 2052ft²
-
Basement Details: Block, Egress Window(s), Finished, Full, Storage Space,
Appliances Included:
-
- Range
- Refrigerator
- Washer
- Dryer
- Microwave
- Exhaust Fan
- Dishwasher
- Water Softener Owned
- Disposal
- Humidifier
EXTERIOR
Air Conditioning: Central Air
Garage Spaces: 2
Construction Materials: N/A
Foundation Size: 1886ft²
Unit Amenities:
-
- Patio
- Kitchen Window
- Deck
- Porch
- Natural Woodwork
- Hardwood Floors
- Walk-In Closet
- Washer/Dryer Hookup
- Paneled Doors
- Kitchen Center Island
- French Doors
- Tile Floors
- Main Floor Primary Bedroom
- Primary Bedroom Walk-In Closet
Heating System:
-
- Forced Air
- Fireplace(s)
ROOMS
| Main | Size | ft² |
|---|---|---|
| Living Room | 19x13 | 361 ft² |
| Dining Room | 12x10 | 144 ft² |
| Kitchen | 24x13 | 576 ft² |
| Bedroom 1 | 14x13 | 196 ft² |
| Bedroom 2 | 11x11 | 121 ft² |
| Bedroom 3 | 11x10 | 121 ft² |
| Lower | Size | ft² |
|---|---|---|
| Family Room | 18x12 | 324 ft² |
| Bedroom 4 | 11x10 | 121 ft² |
| Bedroom 5 | 18x12 | 324 ft² |
| Laundry | 20x10 | 400 ft² |
| Unfinished | 10x5 | 100 ft² |
LOT
Acres: N/A
Lot Size Dim.: 94x125x88x125
Longitude: 44.8781
Latitude: -93.3467
Zoning: Residential-Single Family
FINANCIAL & TAXES
Tax year: 2024
Tax annual amount: $10,991
MISCELLANEOUS
Fuel System: N/A
Sewer System: City Sewer/Connected
Water System: City Water/Connected
ADITIONAL INFORMATION
MLS#: NST7581077
Listing Brokerage: Edina Realty, Inc.

ID: 3322929
Published: August 23, 2024
Last Update: August 23, 2024
Views: 58


