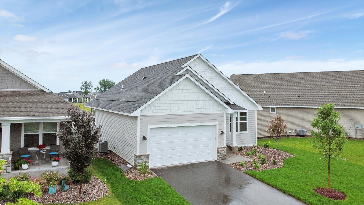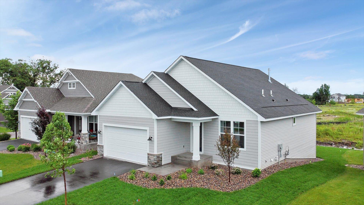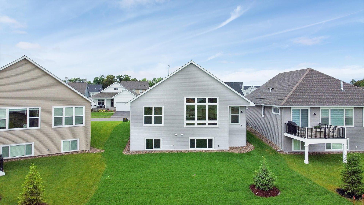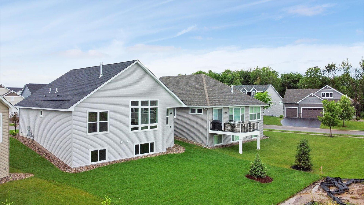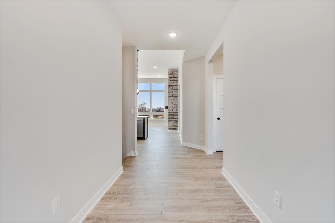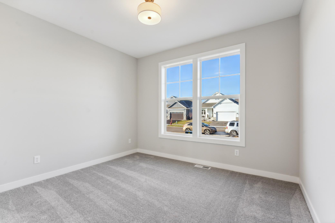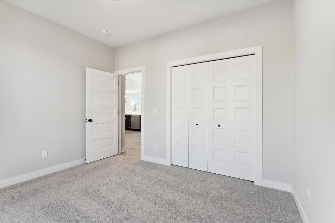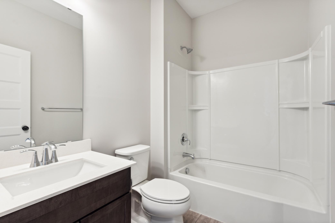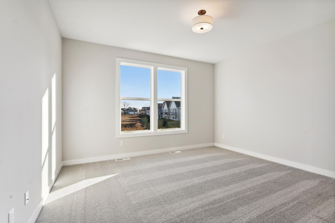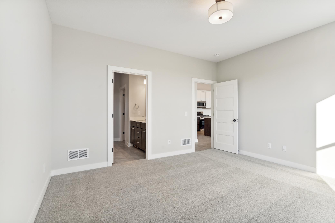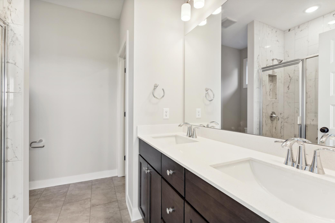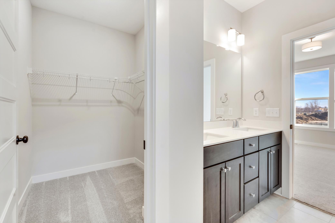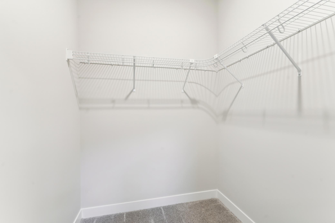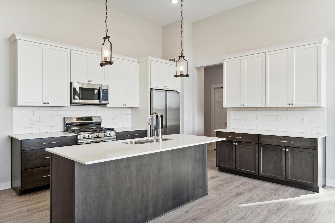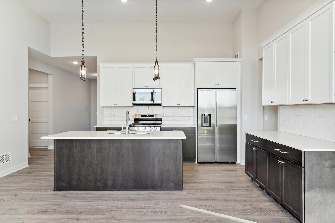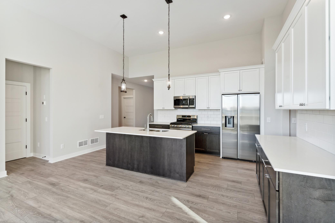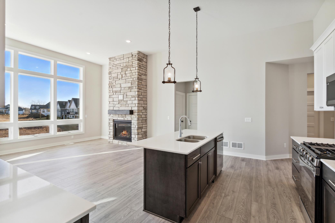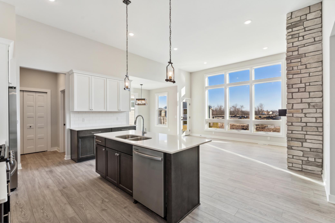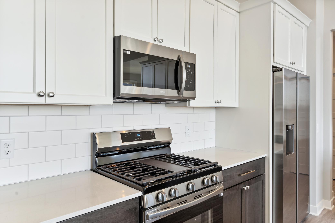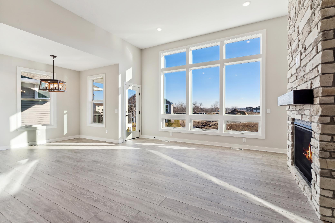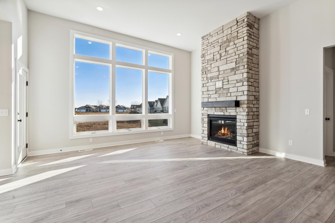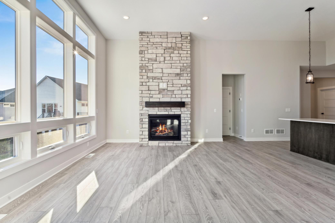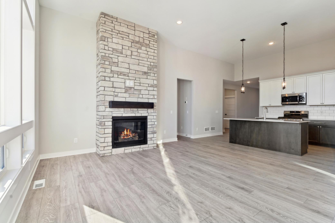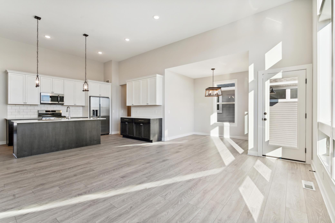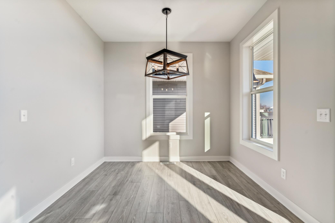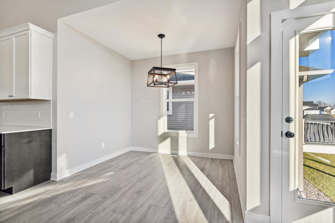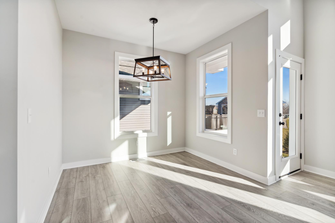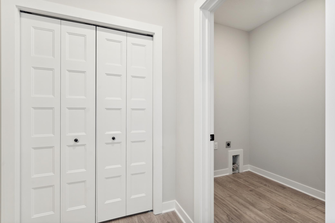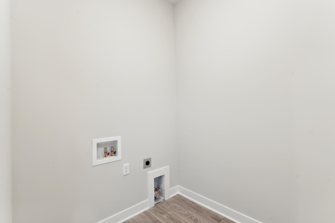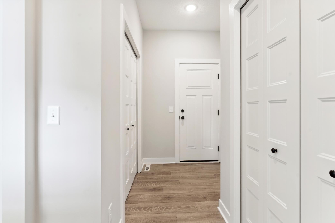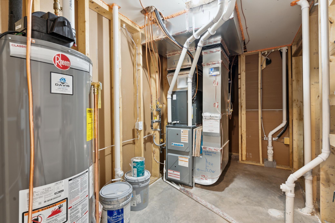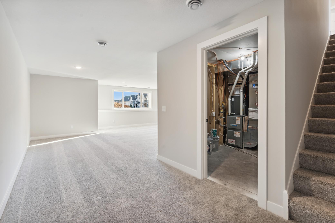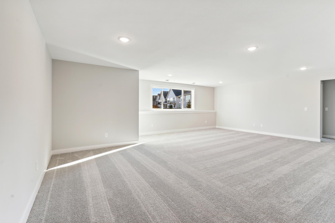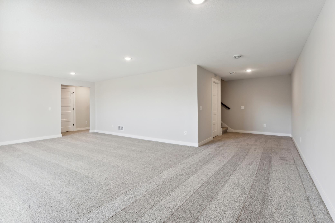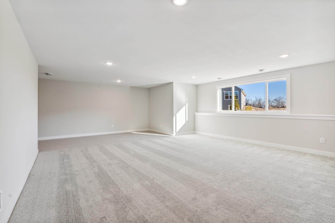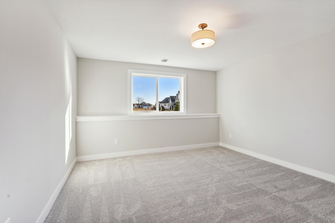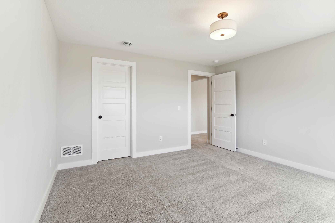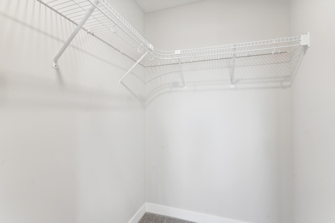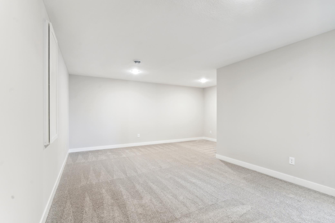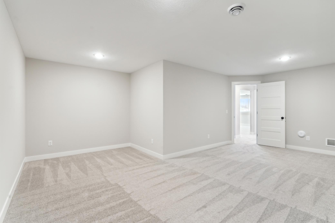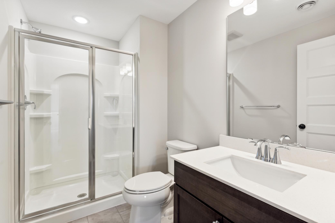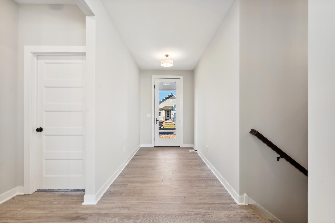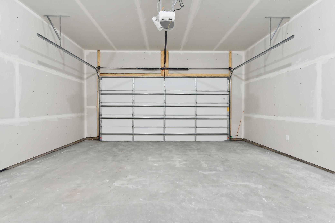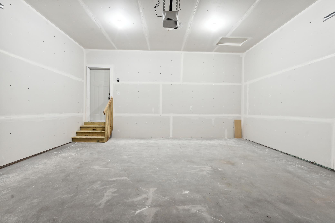4809 127TH CIRCLE
4809 127th Circle , Minneapolis (Blaine), 55449, MN
-
Price: $3,700
-
Status type: For Lease
-
City: Minneapolis (Blaine)
-
Neighborhood: Oakwood Ponds 2nd Add
Bedrooms: 3
Property Size :2720
-
Listing Agent: NST20727,NST228115
-
Property type : Single Family Residence
-
Zip code: 55449
-
Street: 4809 127th Circle
-
Street: 4809 127th Circle
Bathrooms: 3
Year: 2023
Listing Brokerage: Anchor Real Estate Trust, LLC
FEATURES
- Range
- Refrigerator
- Microwave
- Dishwasher
- Disposal
- Freezer
- Humidifier
- Air-To-Air Exchanger
- Gas Water Heater
- Stainless Steel Appliances
DETAILS
Luxury Home for Rent. Welcome to the new Elliott one level floor plan. This delightful home is a 3BR/3BA/2CAR rambler that has it all! Jaws will drop as you enter the Great Room with Cathedral Vault. This open floor plan is designed with flair and functionality. The two car garage is insulated. The open floor plan includes a floor to ceiling stone fireplace. Abundance of natural sunlight in every room. Two bedrooms on the main level and a third bedroom in the finished lookout lower level.
INTERIOR
Bedrooms: 3
Fin ft² / Living Area: 2720 ft²
Below Ground Living: 1255ft²
Bathrooms: 3
Above Ground Living: 1465ft²
-
Basement Details: Daylight/Lookout Windows, Drain Tiled, Finished, Concrete, Storage Space, Sump Pump,
Appliances Included:
-
- Range
- Refrigerator
- Microwave
- Dishwasher
- Disposal
- Freezer
- Humidifier
- Air-To-Air Exchanger
- Gas Water Heater
- Stainless Steel Appliances
EXTERIOR
Air Conditioning: Central Air
Garage Spaces: 2
Construction Materials: N/A
Foundation Size: 1465ft²
Unit Amenities:
-
- Walk-In Closet
- Washer/Dryer Hookup
- In-Ground Sprinkler
- Kitchen Center Island
- Main Floor Primary Bedroom
- Primary Bedroom Walk-In Closet
Heating System:
-
- Forced Air
ROOMS
| Main | Size | ft² |
|---|---|---|
| Living Room | 17x14 | 289 ft² |
| Dining Room | 7x10 | 49 ft² |
| Kitchen | 13x15 | 169 ft² |
| Bedroom 1 | 12x11 | 144 ft² |
| Bedroom 2 | 12x11 | 144 ft² |
| Laundry | 7x6 | 49 ft² |
| Mud Room | 6x5 | 36 ft² |
| Lower | Size | ft² |
|---|---|---|
| Family Room | 18x19 | 324 ft² |
| Bedroom 3 | 13x14 | 169 ft² |
| Flex Room | 17x20 | 289 ft² |
LOT
Acres: N/A
Lot Size Dim.: 55x125
Longitude: 45.2012
Latitude: -93.147
Zoning: Residential-Single Family
FINANCIAL & TAXES
Tax year: N/A
Tax annual amount: N/A
MISCELLANEOUS
Fuel System: N/A
Sewer System: City Sewer/Connected
Water System: City Water/Connected
ADITIONAL INFORMATION
MLS#: NST7638447
Listing Brokerage: Anchor Real Estate Trust, LLC

ID: 3311197
Published: August 20, 2024
Last Update: August 20, 2024
Views: 32


