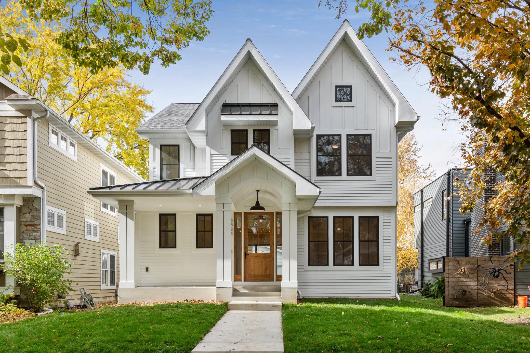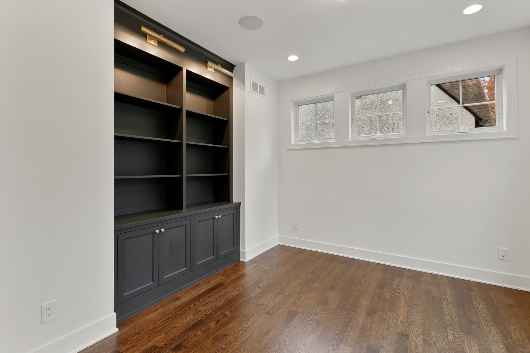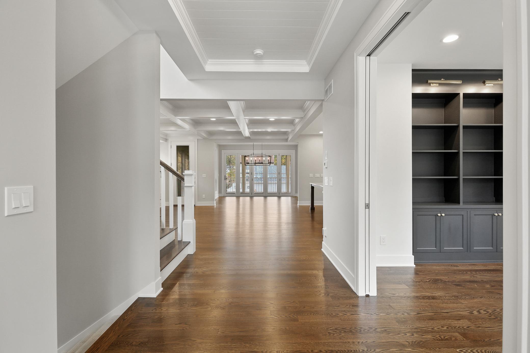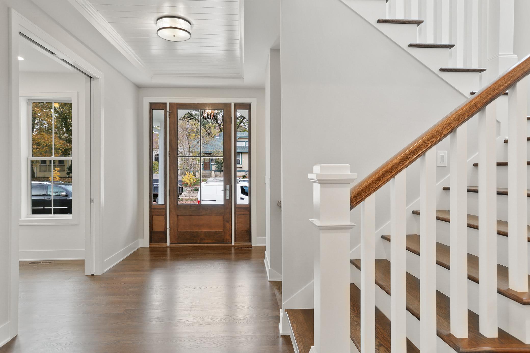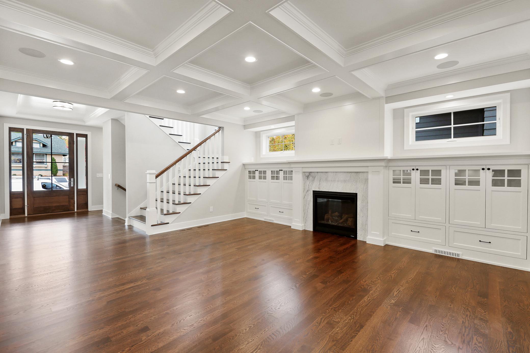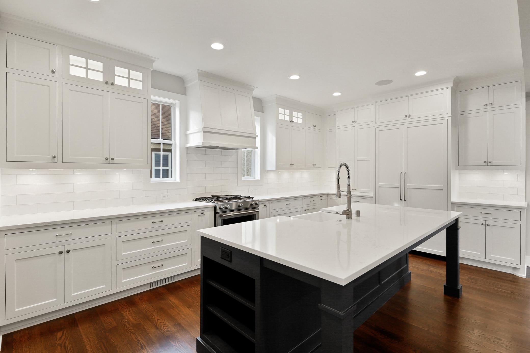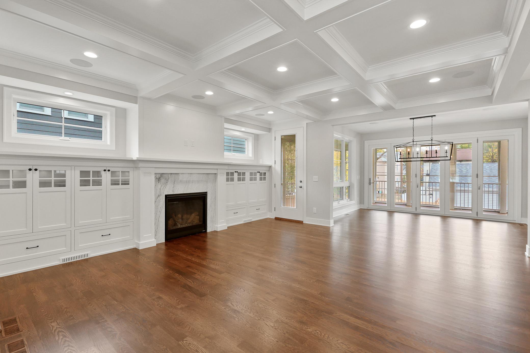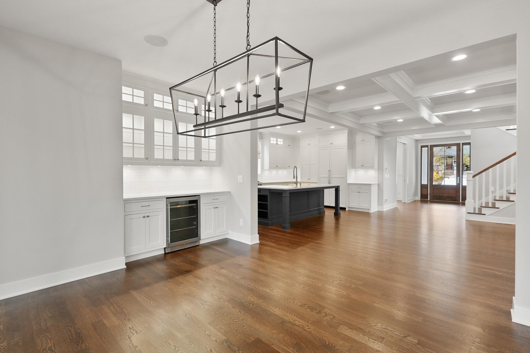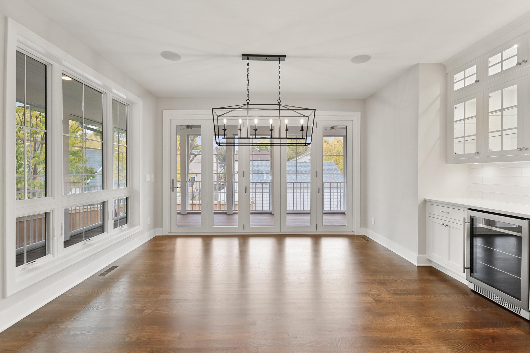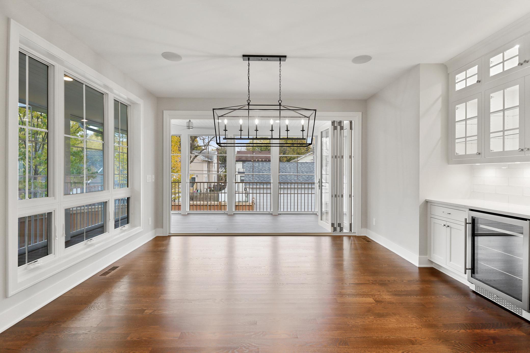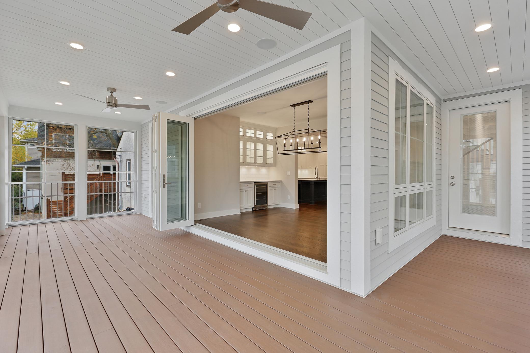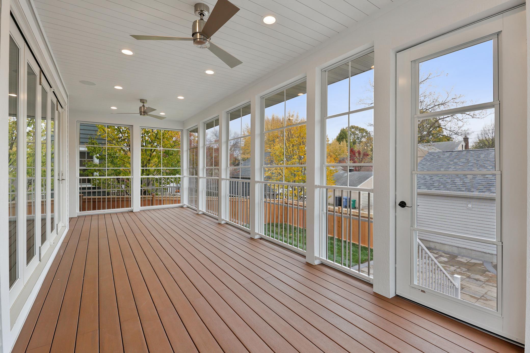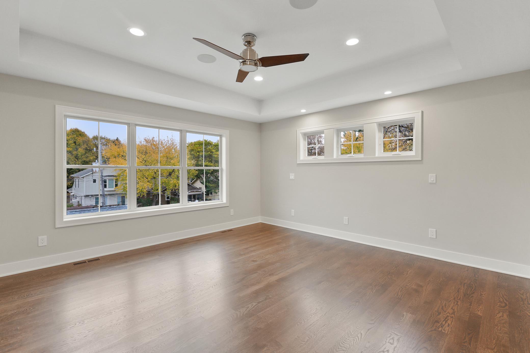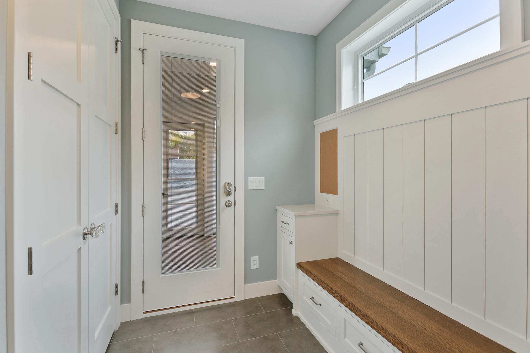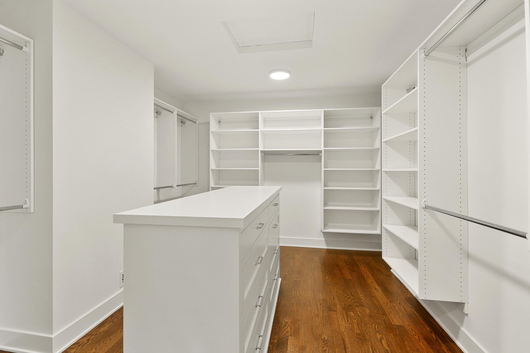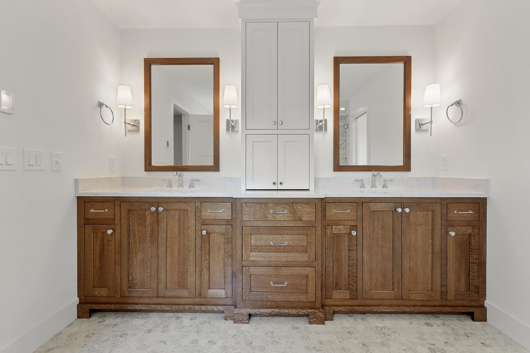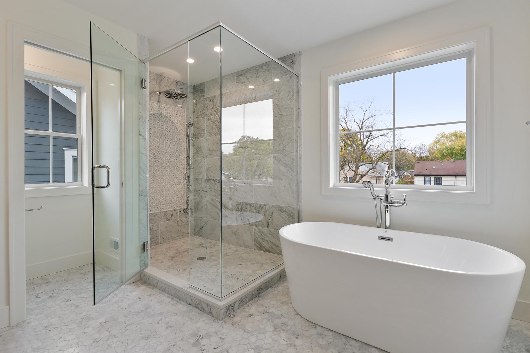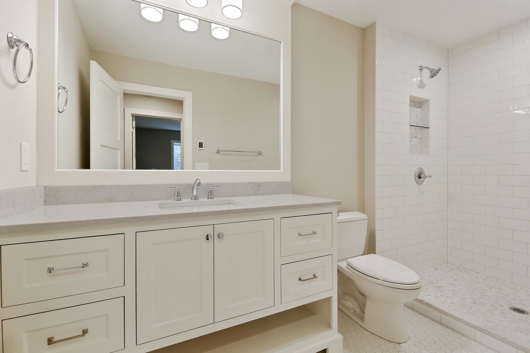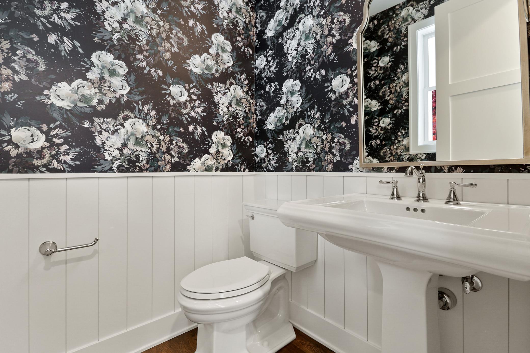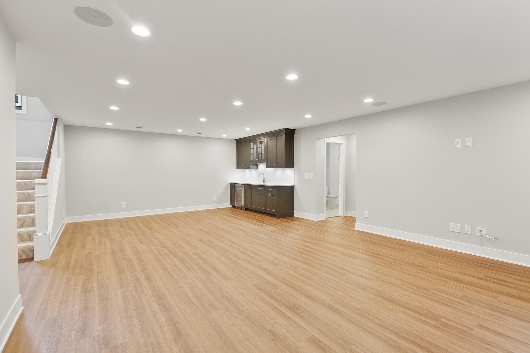4813 VINCENT AVENUE
4813 Vincent Avenue, Minneapolis, 55410, MN
-
Price: $1,749,900
-
Status type: For Sale
-
City: Minneapolis
-
Neighborhood: Fulton
Bedrooms: 4
Property Size :3576
-
Listing Agent: NST10151,NST77961
-
Property type : Single Family Residence
-
Zip code: 55410
-
Street: 4813 Vincent Avenue
-
Street: 4813 Vincent Avenue
Bathrooms: 4
Year: 2024
Listing Brokerage: Luke Team Real Estate
FEATURES
- Range
- Refrigerator
- Dryer
- Microwave
- Exhaust Fan
- Disposal
- Freezer
- Humidifier
- Air-To-Air Exchanger
- Gas Water Heater
- Wine Cooler
- ENERGY STAR Qualified Appliances
DETAILS
Dream Homes Inc. presents another masterpiece in an urban setting. Thoughtful design with the finest of finishes: select rift and quartered white oak, custom cabinetry and tile work, high-end appliances, coffered ceilings, paneled walls, custom iron railing, insulated and heated garage for MN winters, screened porch in the cozy backyard....all a few blocks to Lake Harriet and downtown Linden Hills. Come see the Dream Homes difference for yourself. Act fast on this amazing opportunity for occupancy before the holidays!
INTERIOR
Bedrooms: 4
Fin ft² / Living Area: 3576 ft²
Below Ground Living: 1037ft²
Bathrooms: 4
Above Ground Living: 2539ft²
-
Basement Details: Drain Tiled, 8 ft+ Pour, Egress Window(s), Finished, Full, Concrete, Sump Pump,
Appliances Included:
-
- Range
- Refrigerator
- Dryer
- Microwave
- Exhaust Fan
- Disposal
- Freezer
- Humidifier
- Air-To-Air Exchanger
- Gas Water Heater
- Wine Cooler
- ENERGY STAR Qualified Appliances
EXTERIOR
Air Conditioning: Central Air
Garage Spaces: 2
Construction Materials: N/A
Foundation Size: 1255ft²
Unit Amenities:
-
- Kitchen Window
- Deck
- Porch
- Natural Woodwork
- Hardwood Floors
- Walk-In Closet
- Vaulted Ceiling(s)
- In-Ground Sprinkler
- Exercise Room
- Paneled Doors
- Kitchen Center Island
- French Doors
- Wet Bar
- Tile Floors
- Primary Bedroom Walk-In Closet
Heating System:
-
- Forced Air
- Radiant Floor
- Fireplace(s)
- Zoned
- Humidifier
ROOMS
| Main | Size | ft² |
|---|---|---|
| Living Room | 18X17 | 324 ft² |
| Dining Room | 15X12 | 225 ft² |
| Kitchen | 18X12 | 324 ft² |
| Study | 12X10 | 144 ft² |
| Lower | Size | ft² |
|---|---|---|
| Family Room | 19X17 | 361 ft² |
| Bedroom 4 | 12X12 | 144 ft² |
| Flex Room | 12X11 | 144 ft² |
| Game Room | 14X10 | 196 ft² |
| Upper | Size | ft² |
|---|---|---|
| Bedroom 1 | 16X15 | 256 ft² |
| Bedroom 2 | 12X11 | 144 ft² |
| Bedroom 3 | 12X11 | 144 ft² |
| Laundry | 9X6 | 81 ft² |
LOT
Acres: N/A
Lot Size Dim.: 40X129
Longitude: 44.9156
Latitude: -93.316
Zoning: Residential-Single Family
FINANCIAL & TAXES
Tax year: 2024
Tax annual amount: $5,056
MISCELLANEOUS
Fuel System: N/A
Sewer System: City Sewer/Connected
Water System: City Water/Connected
ADITIONAL INFORMATION
MLS#: NST7614402
Listing Brokerage: Luke Team Real Estate

ID: 3112290
Published: June 28, 2024
Last Update: June 28, 2024
Views: 45


