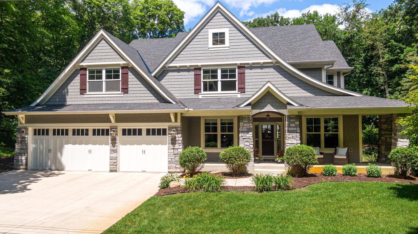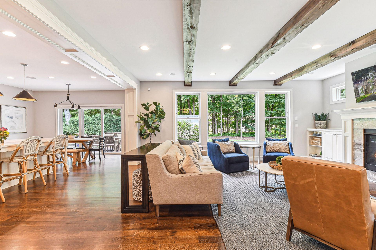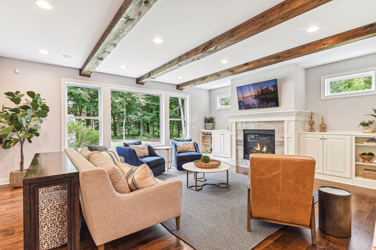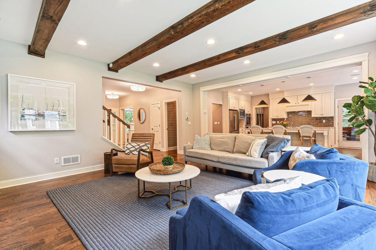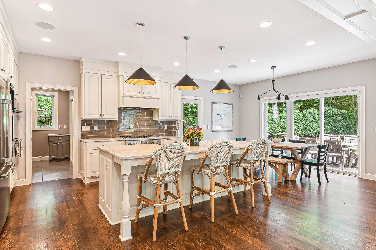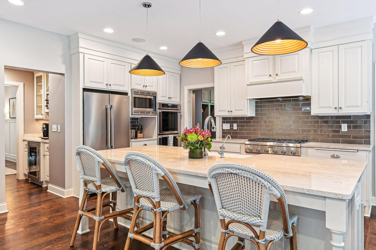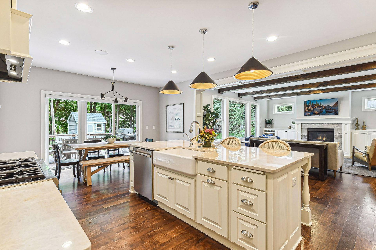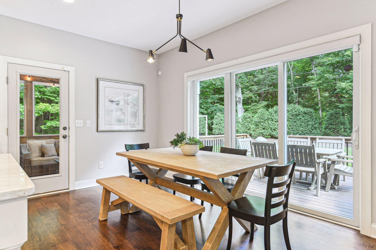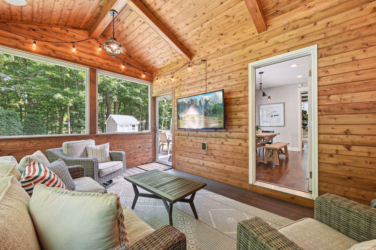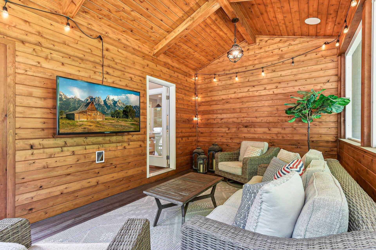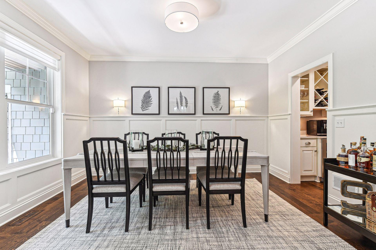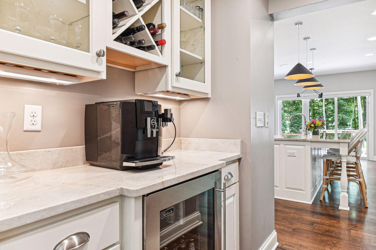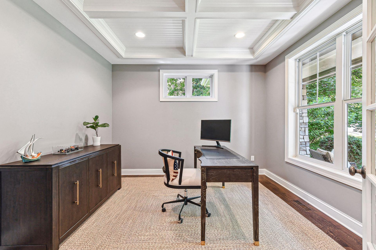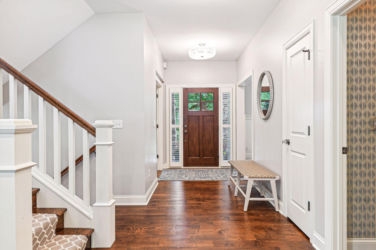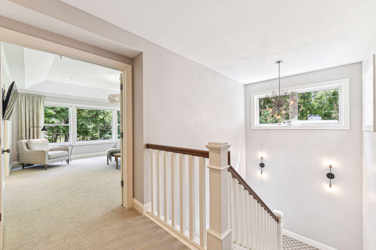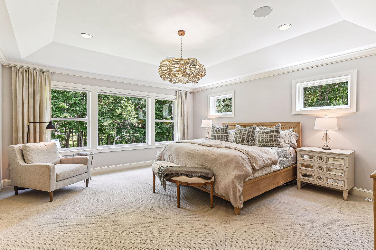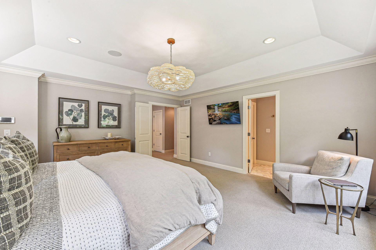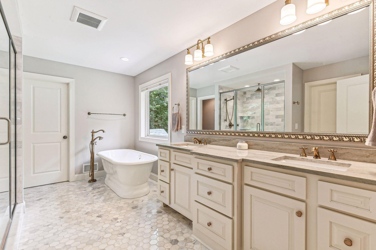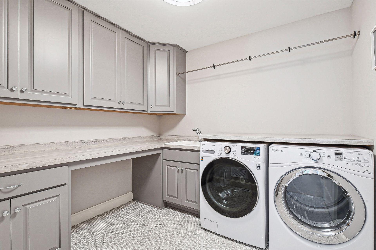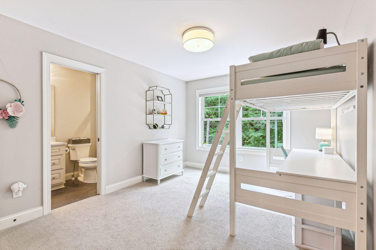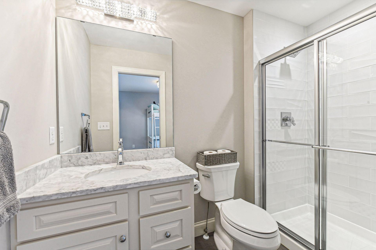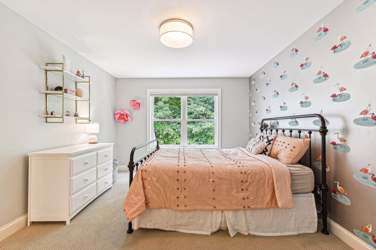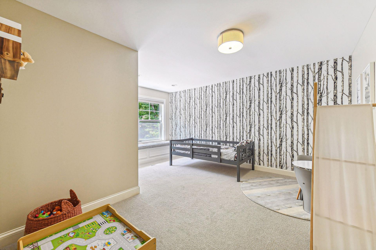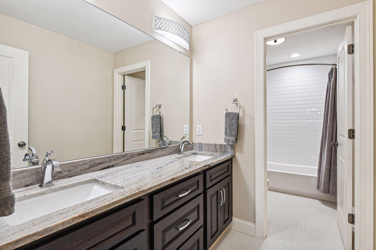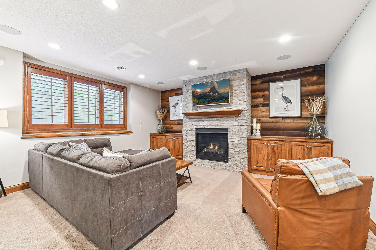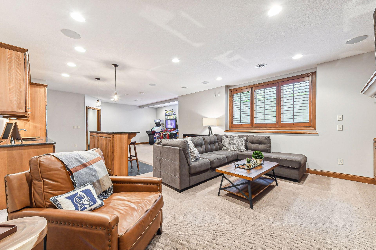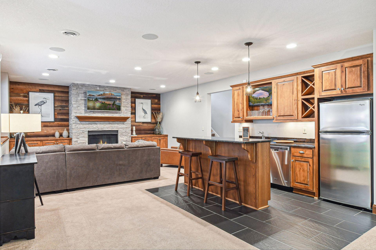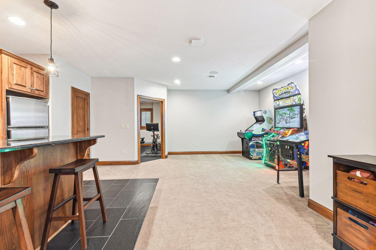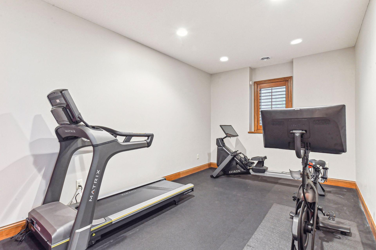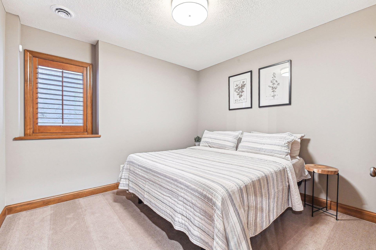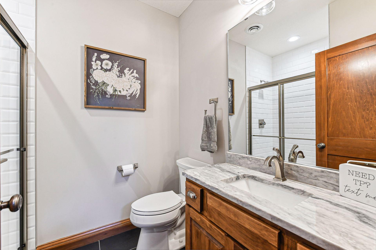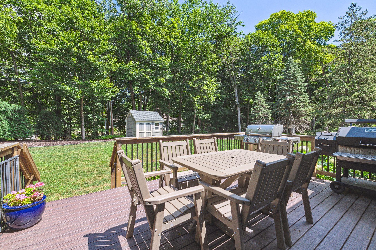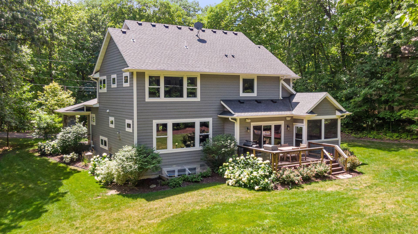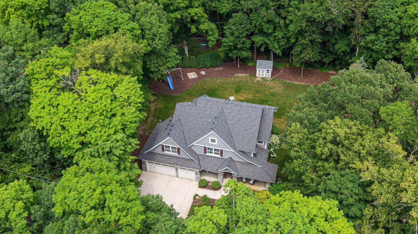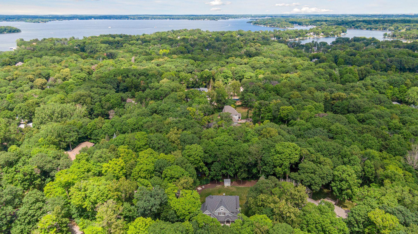4815 SUBURBAN DRIVE
4815 Suburban Drive, Shorewood, 55331, MN
-
Price: $1,495,000
-
Status type: For Sale
-
City: Shorewood
-
Neighborhood: Minnetonka Manor
Bedrooms: 5
Property Size :4563
-
Listing Agent: NST16633,NST56797
-
Property type : Single Family Residence
-
Zip code: 55331
-
Street: 4815 Suburban Drive
-
Street: 4815 Suburban Drive
Bathrooms: 5
Year: 2016
Listing Brokerage: Coldwell Banker Burnet
FEATURES
- Refrigerator
- Washer
- Dryer
- Microwave
- Exhaust Fan
- Dishwasher
- Water Softener Owned
- Disposal
- Cooktop
- Wall Oven
- Humidifier
- Air-To-Air Exchanger
- Water Osmosis System
- Iron Filter
- Water Filtration System
- Double Oven
- Stainless Steel Appliances
DETAILS
Exceptional custom-built two-story home on a private half-acre lot surrounded by mature trees. Loaded with high-end finishes and custom details, this open concept plan offers a stunning gourmet kitchen with quartz countertops, and a great room with beautiful built-ins and a fireplace. Additional features on the main level include an office/den, formal dining room with a butler’s pantry, three-season porch, mudroom with lockers, and a walk-in pantry. The upper level consists of four bedrooms with custom closets including the luxurious owner’s suite with a gorgeous bathroom, and laundry room. The lower level provides a family room with a stone fireplace and built-ins, wet bar, game area, exercise room and a bedroom. Additional amenities include a heated garage, professional landscaping, low-maintenance deck, shed, generator and extensive water treatment system. Close to charming downtown Excelsior and located in award-winning Minnetonka schools.
INTERIOR
Bedrooms: 5
Fin ft² / Living Area: 4563 ft²
Below Ground Living: 1253ft²
Bathrooms: 5
Above Ground Living: 3310ft²
-
Basement Details: Drain Tiled, Egress Window(s), Finished, Full, Sump Pump,
Appliances Included:
-
- Refrigerator
- Washer
- Dryer
- Microwave
- Exhaust Fan
- Dishwasher
- Water Softener Owned
- Disposal
- Cooktop
- Wall Oven
- Humidifier
- Air-To-Air Exchanger
- Water Osmosis System
- Iron Filter
- Water Filtration System
- Double Oven
- Stainless Steel Appliances
EXTERIOR
Air Conditioning: Central Air
Garage Spaces: 3
Construction Materials: N/A
Foundation Size: 1541ft²
Unit Amenities:
-
- Deck
- Porch
- Natural Woodwork
- Hardwood Floors
- Walk-In Closet
- Vaulted Ceiling(s)
- Washer/Dryer Hookup
- Security System
- In-Ground Sprinkler
- Exercise Room
- Kitchen Center Island
- Wet Bar
- Walk-Up Attic
- Tile Floors
- Primary Bedroom Walk-In Closet
Heating System:
-
- Forced Air
- Radiant Floor
ROOMS
| Main | Size | ft² |
|---|---|---|
| Living Room | 20x17.5 | 348.33 ft² |
| Dining Room | 14x11 | 196 ft² |
| Kitchen | 15x15 | 225 ft² |
| Informal Dining Room | 15x9 | 225 ft² |
| Screened Porch | 16x10.5 | 166.67 ft² |
| Bedroom 4 | 13.5x10.5 | 139.76 ft² |
| Upper | Size | ft² |
|---|---|---|
| Bedroom 1 | 17.5x15.5 | 268.51 ft² |
| Bedroom 2 | 14.5x11.5 | 164.59 ft² |
| Bedroom 3 | 14x13.5 | 187.83 ft² |
| Lower | Size | ft² |
|---|---|---|
| Bedroom 5 | 11x10.5 | 114.58 ft² |
| Family Room | 25x16.5 | 410.42 ft² |
| Game Room | 14x12.5 | 173.83 ft² |
| Exercise Room | 15x10 | 225 ft² |
LOT
Acres: N/A
Lot Size Dim.: Irregular
Longitude: 44.9167
Latitude: -93.5422
Zoning: Residential-Single Family
FINANCIAL & TAXES
Tax year: 2023
Tax annual amount: $16,818
MISCELLANEOUS
Fuel System: N/A
Sewer System: City Sewer/Connected
Water System: Well
ADITIONAL INFORMATION
MLS#: NST7254876
Listing Brokerage: Coldwell Banker Burnet

ID: 2112780
Published: December 31, 1969
Last Update: July 14, 2023
Views: 61


